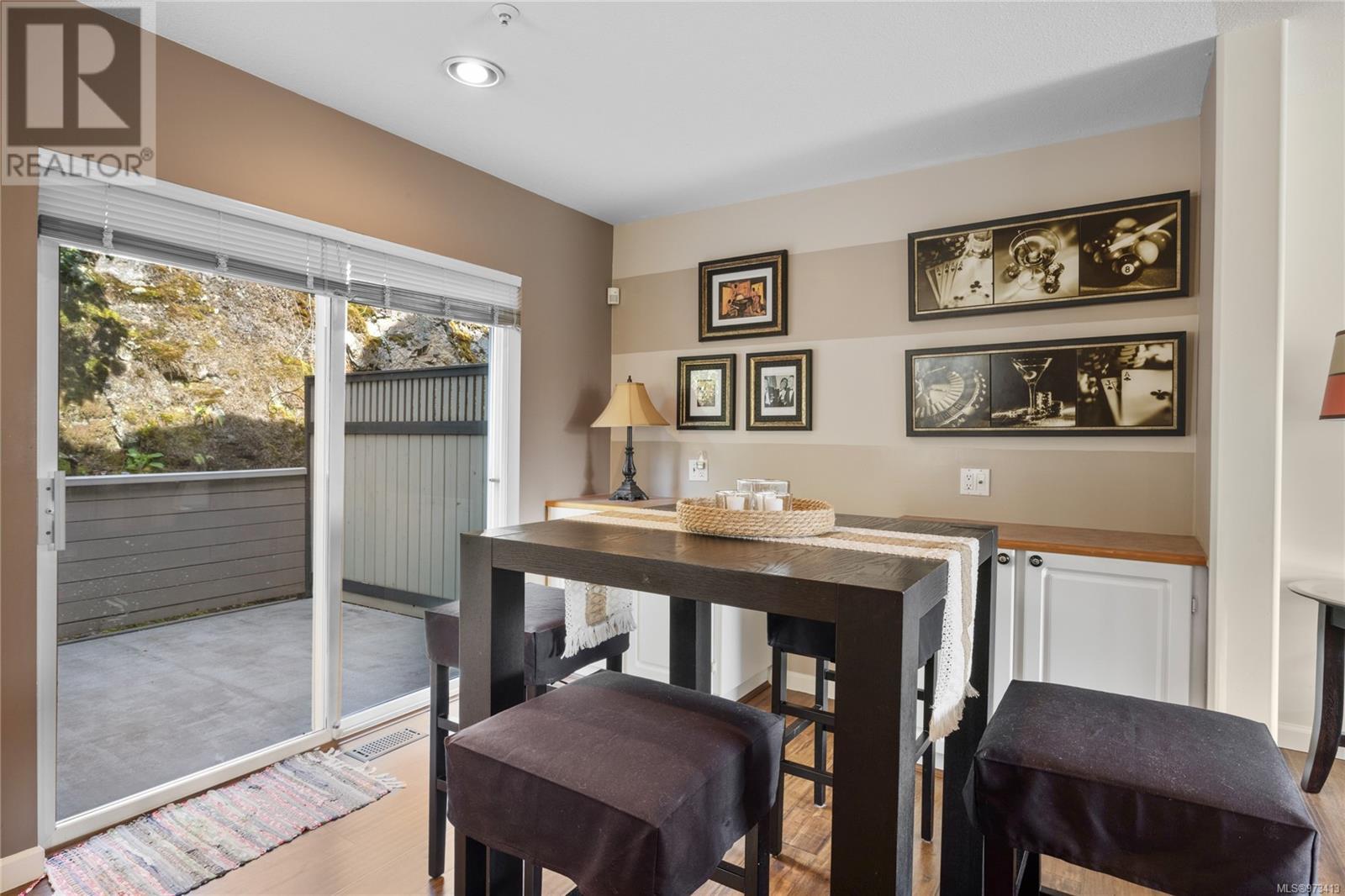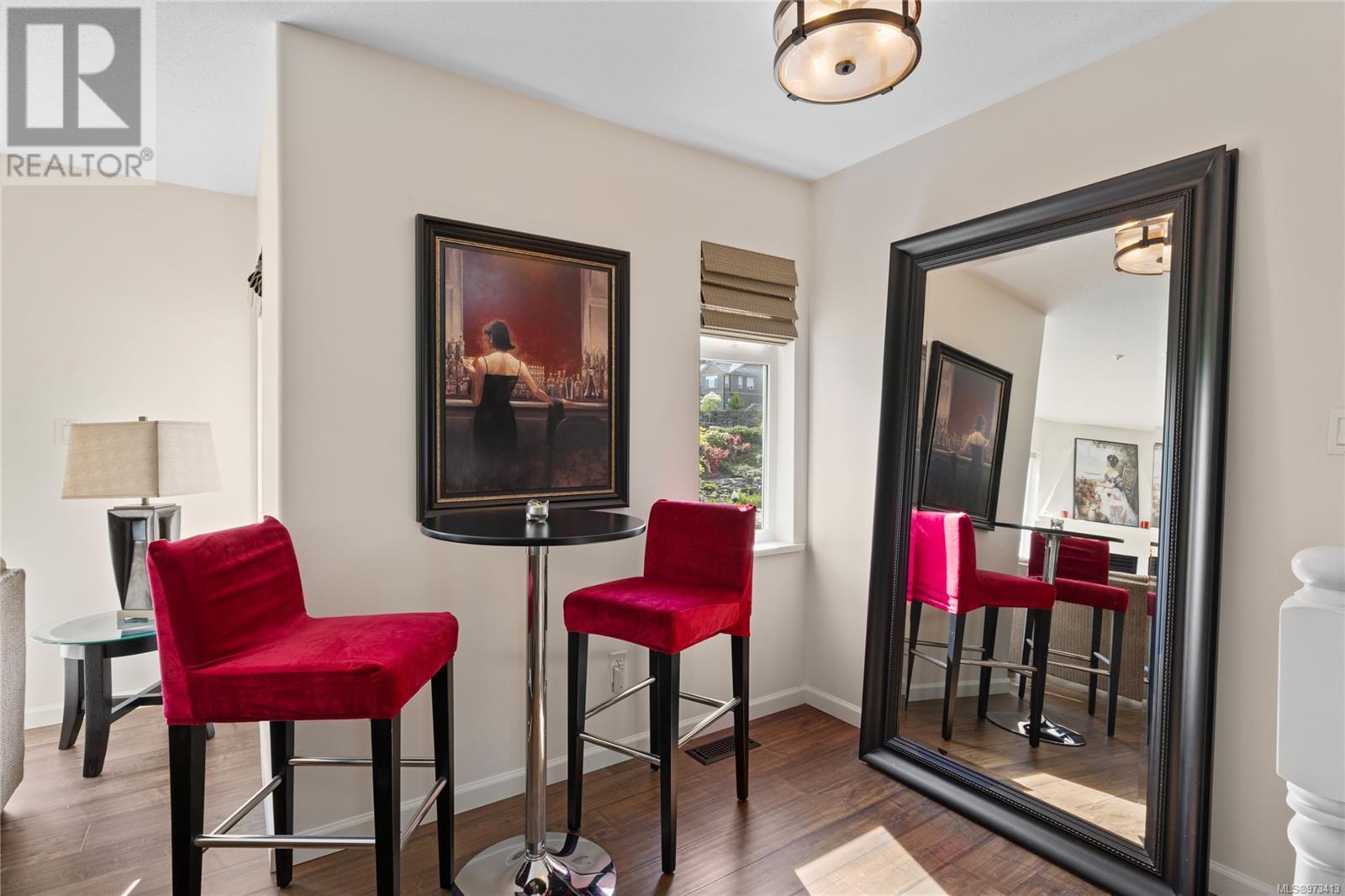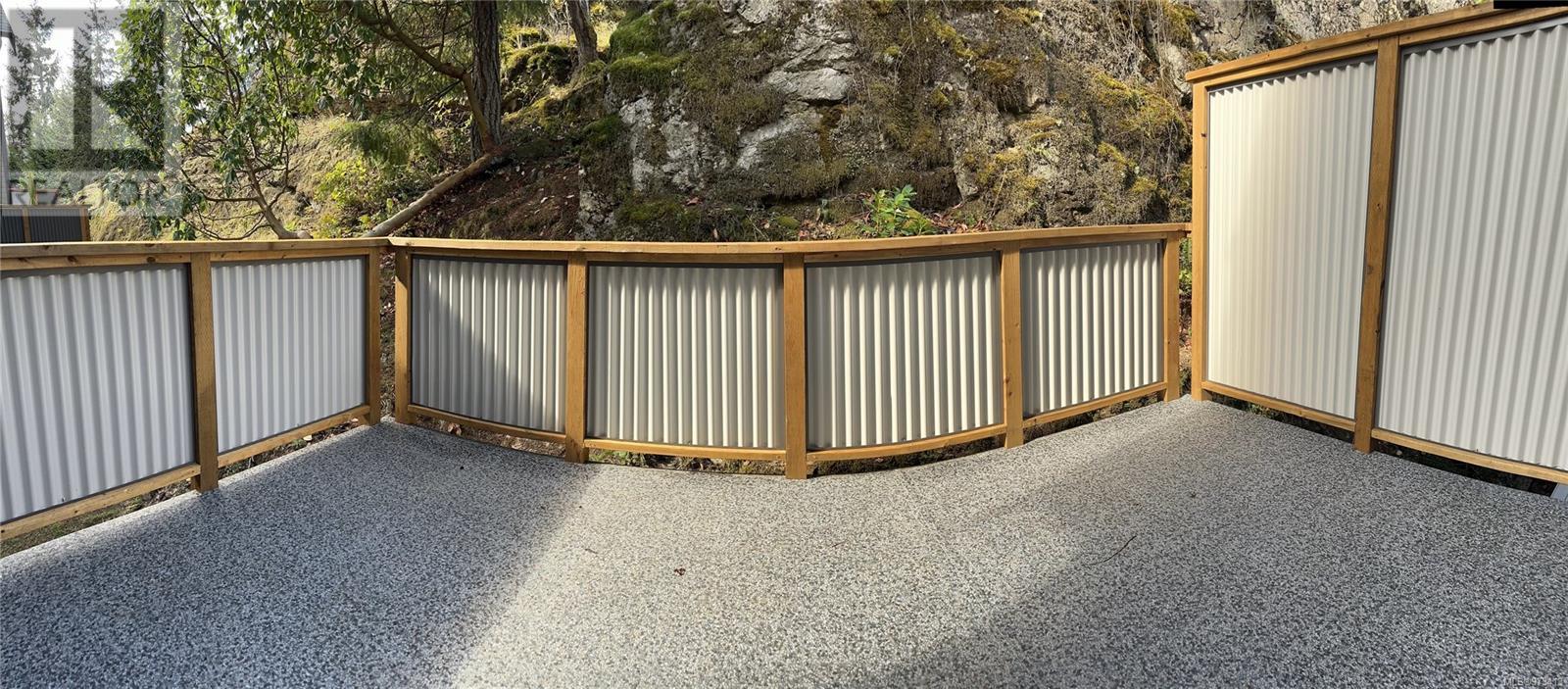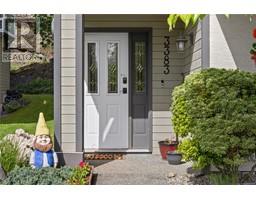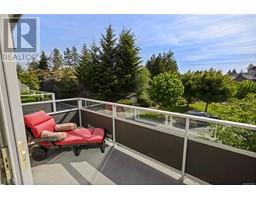3383 Mariposa Dr Nanaimo, British Columbia V9T 6J1
$579,900Maintenance,
$613.82 Monthly
Maintenance,
$613.82 MonthlyThis 3-story 3Bd, 3bth townhome embodies contemporary elegance & comfort w/new flooring throughout. The main floor showcases a semi-open concept layout, ideal for entertaining or unwinding in style. The gas fireplace adds warmth to the living space & from here you can step onto the front deck, offering picturesque views of the tranquil pond and mature landscaping. Off the dining area is a deck at the rear of the home. Ascend to the third floor where you’ll find a large primary suite w/a renovated 3PC ensuite, boasting modern fixtures and luxurious finishes. On this floor there are 2 additional beds, providing space for family, guests, or a home office. Offering plenty of storage w/a single garage & a large storage/mechanical room at the back. Additional features include: new hot water tank, gas BBQ hookup, new dishwasher (2023). Pets allowed no age restrictions. Data & mas. Approx. Must be verified if important. (id:59116)
Property Details
| MLS® Number | 973413 |
| Property Type | Single Family |
| Neigbourhood | Departure Bay |
| CommunityFeatures | Pets Allowed, Family Oriented |
| Features | Park Setting, Other |
| ParkingSpaceTotal | 3 |
| Plan | Vis3935 |
Building
| BathroomTotal | 3 |
| BedroomsTotal | 3 |
| ConstructedDate | 1997 |
| CoolingType | None |
| FireplacePresent | Yes |
| FireplaceTotal | 1 |
| HeatingFuel | Natural Gas |
| SizeInterior | 1796 Sqft |
| TotalFinishedArea | 1528 Sqft |
| Type | Row / Townhouse |
Land
| AccessType | Road Access |
| Acreage | No |
| SizeIrregular | 1528 |
| SizeTotal | 1528 Sqft |
| SizeTotalText | 1528 Sqft |
| ZoningDescription | R6 |
| ZoningType | Residential |
Rooms
| Level | Type | Length | Width | Dimensions |
|---|---|---|---|---|
| Second Level | Bedroom | 10'2 x 11'3 | ||
| Second Level | Bedroom | 10'6 x 10'2 | ||
| Second Level | Ensuite | 6'10 x 6'6 | ||
| Second Level | Bathroom | 5'0 x 8'3 | ||
| Second Level | Primary Bedroom | 14'8 x 12'10 | ||
| Lower Level | Storage | 21'2 x 13'0 | ||
| Lower Level | Laundry Room | 4'10 x 7'7 | ||
| Lower Level | Entrance | 6'7 x 8'1 | ||
| Main Level | Bathroom | 5'3 x 4'0 | ||
| Main Level | Kitchen | 11'0 x 8'5 | ||
| Main Level | Dining Nook | 12'0 x 8'10 | ||
| Main Level | Dining Room | 11'9 x 9'9 | ||
| Main Level | Living Room | 14'0 x 14'0 |
https://www.realtor.ca/real-estate/27304152/3383-mariposa-dr-nanaimo-departure-bay
Interested?
Contact us for more information
Josh Wynia
Personal Real Estate Corporation
202-1551 Estevan Road
Nanaimo, British Columbia V9S 3Y3






