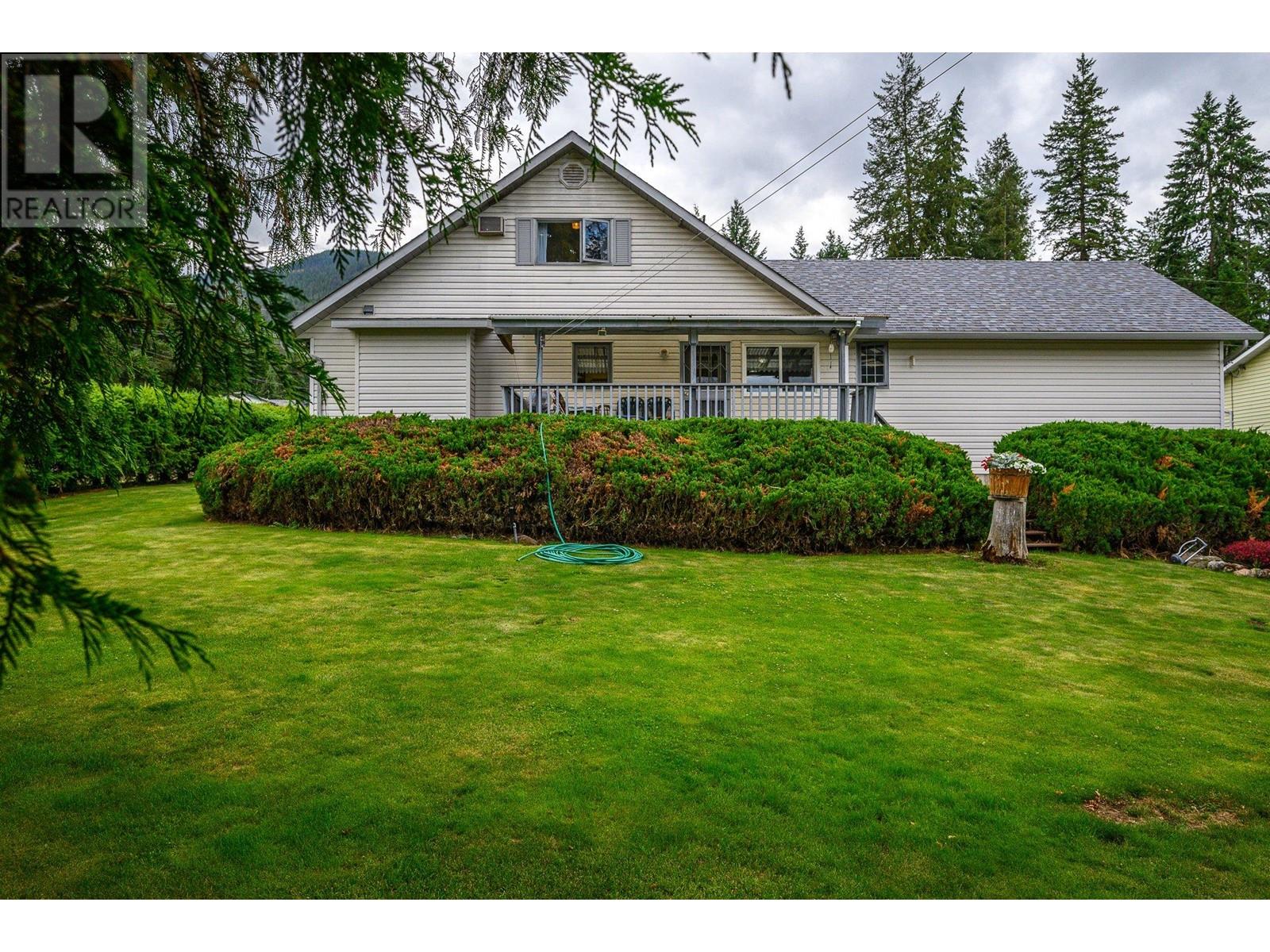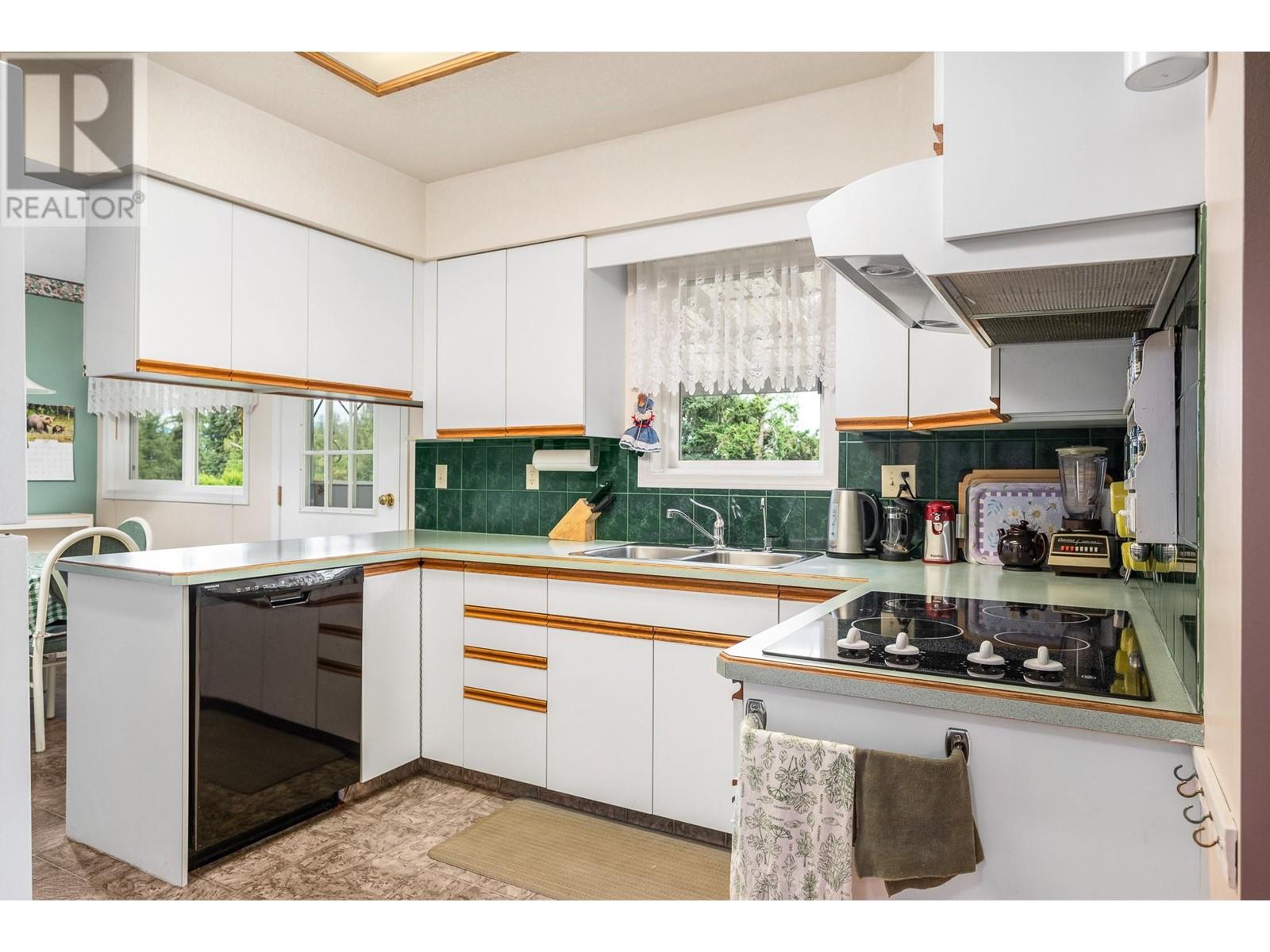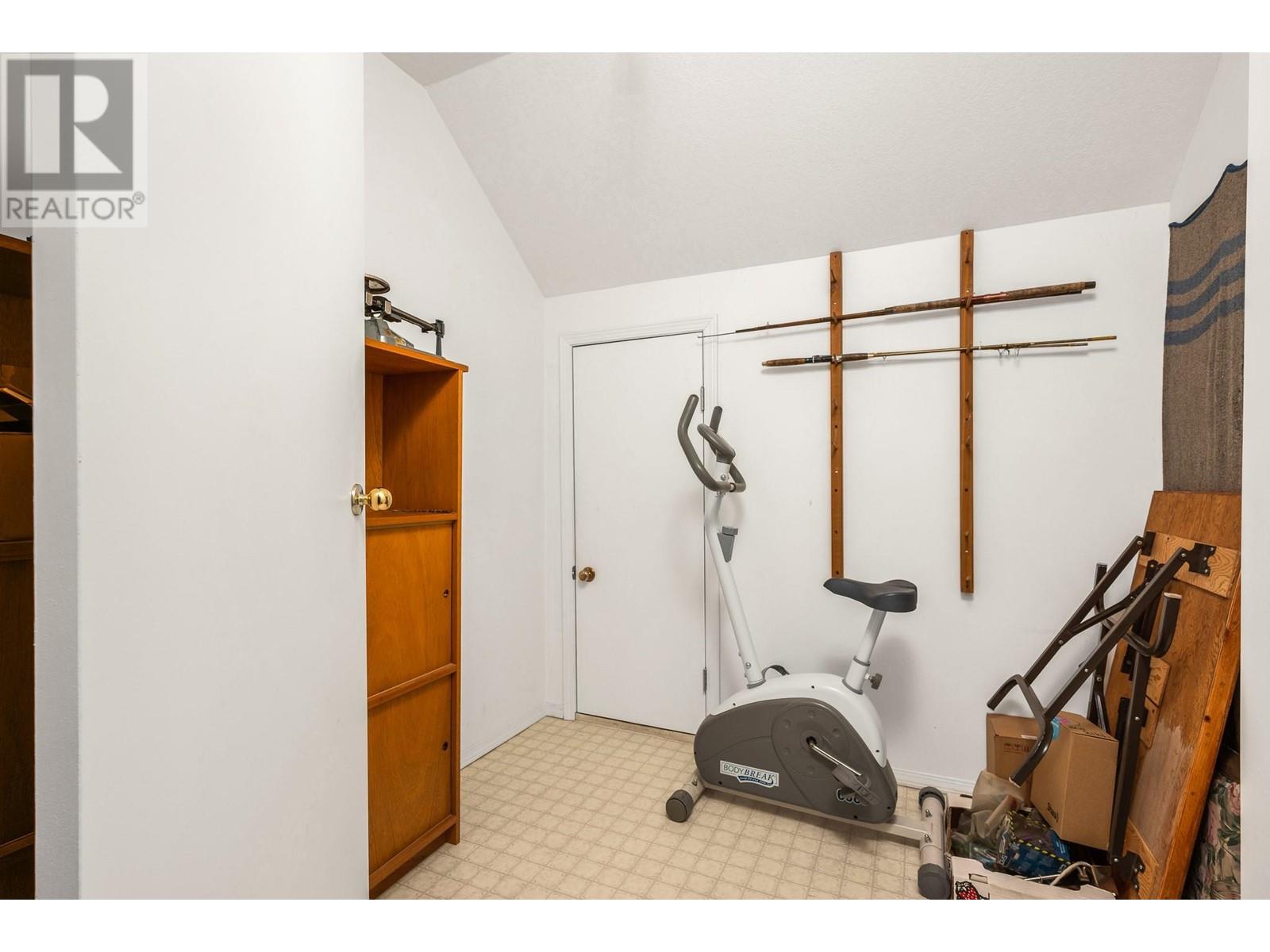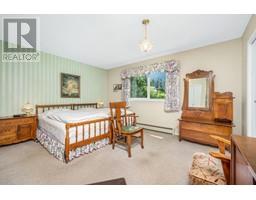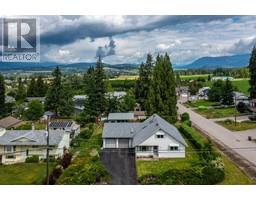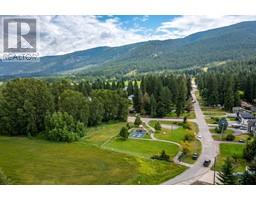3388 Lockhart Drive Armstrong, British Columbia V0E 1B8
$709,000
Perfect for empty nesters who need room for toys and who like to putter! Level .41-acre yard with mature landscaping, underground sprinklers and second driveway for the shop and RV/Boat parking! This one owner home has been carefully maintained and is super comfortable. Everything you need for every day is on the level entry main floor! The step-saver kitchen and casual dining area open to the covered back deck and yard. Family and dining rooms combine to make a perfect space for family gatherings. Formal living room. Generous primary bedroom and bath with large, tiled shower and his and hers vanity. Generous laundry area doubles as casual entrance for the garage. Upstairs is perfect for family visits with full bath with tub/shower, two bright bedrooms and a wall of storage. Efficient and quiet hot water baseboard heat and a gas stove cozies up the TV area. Double garage with his and hers doors. Small shop with power and carport. Quiet family neighborhood with play park just down the road. (id:59116)
Property Details
| MLS® Number | 10318641 |
| Property Type | Single Family |
| Neigbourhood | Armstrong/ Spall. |
| ParkingSpaceTotal | 2 |
Building
| BathroomTotal | 2 |
| BedroomsTotal | 3 |
| ConstructedDate | 1990 |
| ConstructionStyleAttachment | Detached |
| ExteriorFinish | Vinyl Siding |
| FlooringType | Carpeted, Laminate, Vinyl |
| HeatingFuel | Electric |
| HeatingType | Hot Water |
| RoofMaterial | Asphalt Shingle |
| RoofStyle | Unknown |
| StoriesTotal | 2 |
| SizeInterior | 2093 Sqft |
| Type | House |
| UtilityWater | Municipal Water |
Parking
| Attached Garage | 2 |
Land
| Acreage | No |
| Sewer | Septic Tank |
| SizeIrregular | 0.41 |
| SizeTotal | 0.41 Ac|under 1 Acre |
| SizeTotalText | 0.41 Ac|under 1 Acre |
| ZoningType | Unknown |
Rooms
| Level | Type | Length | Width | Dimensions |
|---|---|---|---|---|
| Second Level | Storage | 7'2'' x 7' | ||
| Second Level | Bedroom | 11'8'' x 12'9'' | ||
| Second Level | Bedroom | 10'7'' x 12'9'' | ||
| Second Level | 4pc Bathroom | 7'4'' x 7' | ||
| Main Level | Utility Room | 6'2'' x 4' | ||
| Main Level | Primary Bedroom | 13'8'' x 14'8'' | ||
| Main Level | Living Room | 16'7'' x 15'8'' | ||
| Main Level | Laundry Room | 6'2'' x 11'2'' | ||
| Main Level | Kitchen | 10'7'' x 9'9'' | ||
| Main Level | Family Room | 13'2'' x 13'1'' | ||
| Main Level | Dining Room | 10'0'' x 13'1'' | ||
| Main Level | Dining Nook | 10'7'' x 9'10'' | ||
| Main Level | 4pc Bathroom | 7'11'' x 11'1'' |
https://www.realtor.ca/real-estate/27225453/3388-lockhart-drive-armstrong-armstrong-spall
Interested?
Contact us for more information
Priscilla Sookarow
5603 - 27th Street
Vernon, British Columbia V1T 8Z5


