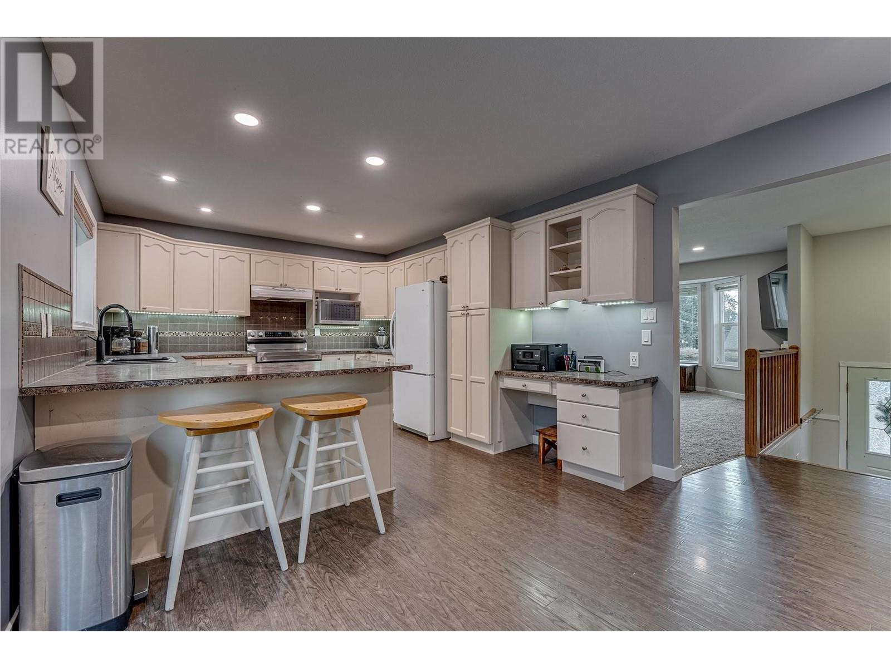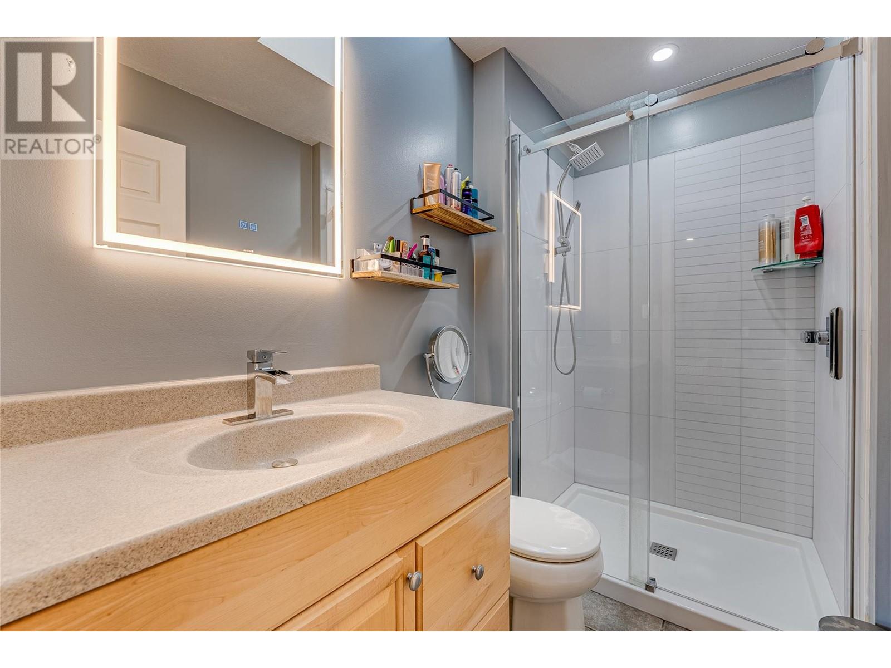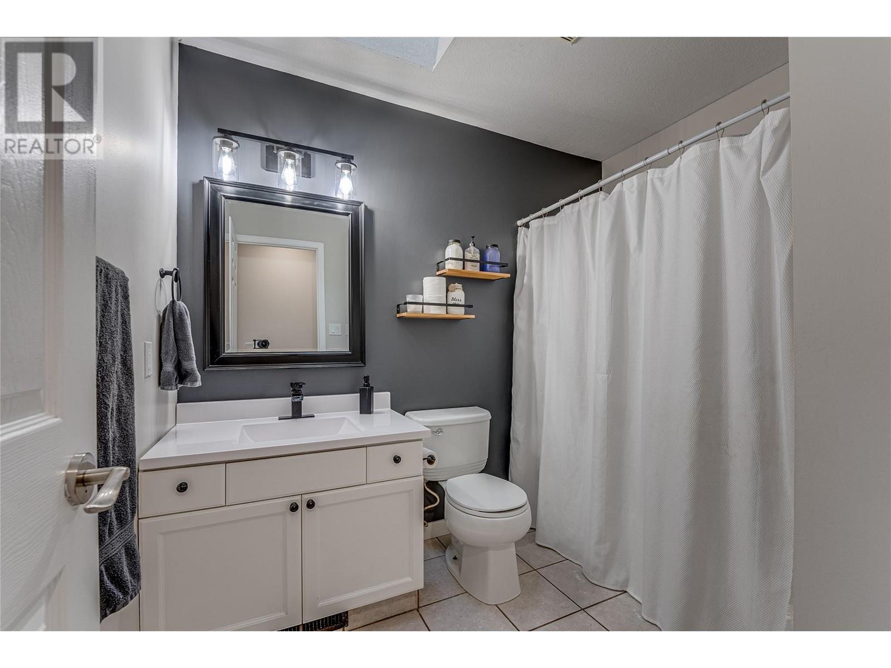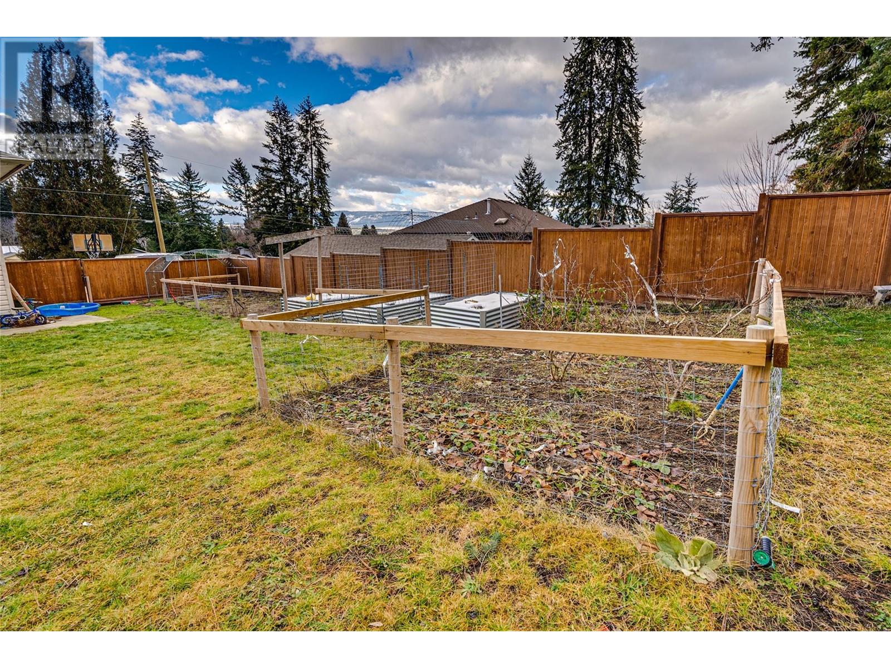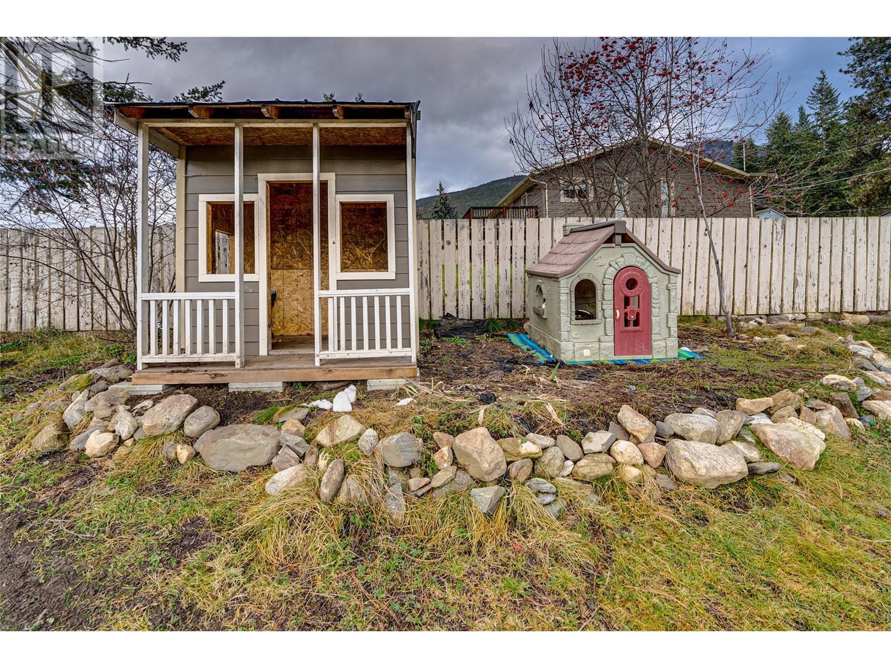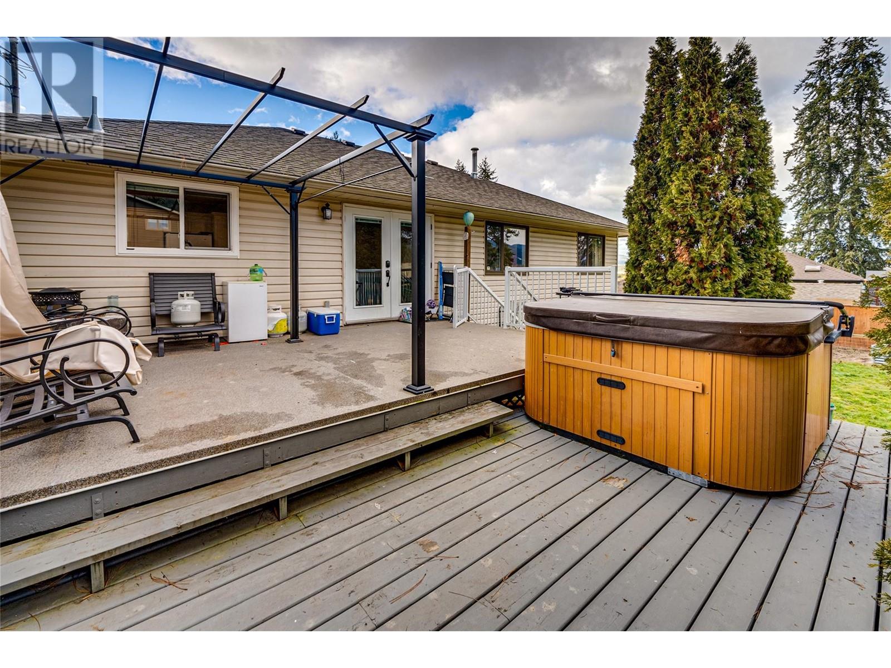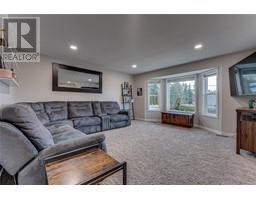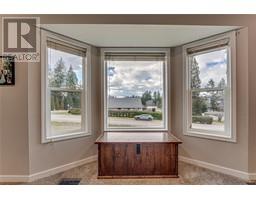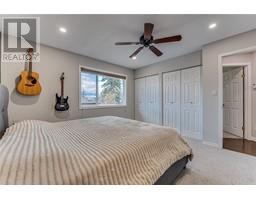3402 Sidney Crescent Armstrong, British Columbia V0E 1B8
$839,900
Welcome home to this charming family retreat, offering everything you need! Located on a spacious 0.42-acre lot in the desirable McLeod subdivision, this property features 4 bedrooms and 3 bathrooms. Upstairs, you’ll find 3 generously sized bedrooms and 2 bathrooms. The bright, functional kitchen boasts ample cabinet space, a convenient sit-up eating bar, and French doors leading to the back patio – perfect for enjoying your morning coffee or hosting gatherings. The cozy living room provides a warm and inviting space for the family to unwind after a busy day. Downstairs, the home continues to impress with a large family room featuring a gas fireplace – ideal for family game nights – as well as a 4th bedroom, an additional bathroom, and a laundry room. The fully fenced, private backyard is a gardener’s dream, complete with vegetable garden beds, berry bushes, and plenty of space to make it your own. The attached 2-car garage and extra-large driveway ensure ample parking for all your vehicles and toys. This home is truly a must-see for your family. Schedule your showing today! (id:59116)
Property Details
| MLS® Number | 10332400 |
| Property Type | Single Family |
| Neigbourhood | Armstrong/ Spall. |
| CommunityFeatures | Family Oriented, Pets Allowed, Rentals Allowed |
| Features | Level Lot, Irregular Lot Size, One Balcony |
| ParkingSpaceTotal | 8 |
| ViewType | Mountain View |
Building
| BathroomTotal | 3 |
| BedroomsTotal | 4 |
| ArchitecturalStyle | Split Level Entry |
| BasementType | Full |
| ConstructedDate | 1989 |
| ConstructionStyleAttachment | Detached |
| ConstructionStyleSplitLevel | Other |
| CoolingType | Central Air Conditioning |
| ExteriorFinish | Stone, Vinyl Siding |
| FireplaceFuel | Gas |
| FireplacePresent | Yes |
| FireplaceType | Unknown |
| FlooringType | Carpeted, Laminate, Tile |
| HeatingType | See Remarks |
| RoofMaterial | Asphalt Shingle |
| RoofStyle | Unknown |
| StoriesTotal | 2 |
| SizeInterior | 2029 Sqft |
| Type | House |
| UtilityWater | Municipal Water |
Parking
| Attached Garage | 2 |
Land
| AccessType | Easy Access |
| Acreage | No |
| FenceType | Fence |
| LandscapeFeatures | Landscaped, Level, Underground Sprinkler |
| Sewer | Septic Tank |
| SizeIrregular | 0.42 |
| SizeTotal | 0.42 Ac|under 1 Acre |
| SizeTotalText | 0.42 Ac|under 1 Acre |
| ZoningType | Unknown |
Rooms
| Level | Type | Length | Width | Dimensions |
|---|---|---|---|---|
| Basement | Laundry Room | 9'6'' x 9'3'' | ||
| Basement | 3pc Bathroom | 9'1'' x 5'7'' | ||
| Basement | Bedroom | 12'10'' x 8'0'' | ||
| Basement | Recreation Room | 24'6'' x 14'9'' | ||
| Main Level | 3pc Ensuite Bath | 7'8'' x 4'6'' | ||
| Main Level | Primary Bedroom | 12'6'' x 12'8'' | ||
| Main Level | Bedroom | 11'1'' x 9'2'' | ||
| Main Level | Bedroom | 11'1'' x 9'11'' | ||
| Main Level | 4pc Bathroom | 7'8'' x 6'2'' | ||
| Main Level | Living Room | 15' x 18'2'' | ||
| Main Level | Dining Room | 11'1'' x 9'7'' | ||
| Main Level | Kitchen | 11'1'' x 11'1'' |
https://www.realtor.ca/real-estate/27826562/3402-sidney-crescent-armstrong-armstrong-spall
Interested?
Contact us for more information
Martin Von Holst
Personal Real Estate Corporation
4201-27th Street
Vernon, British Columbia V1T 4Y3








