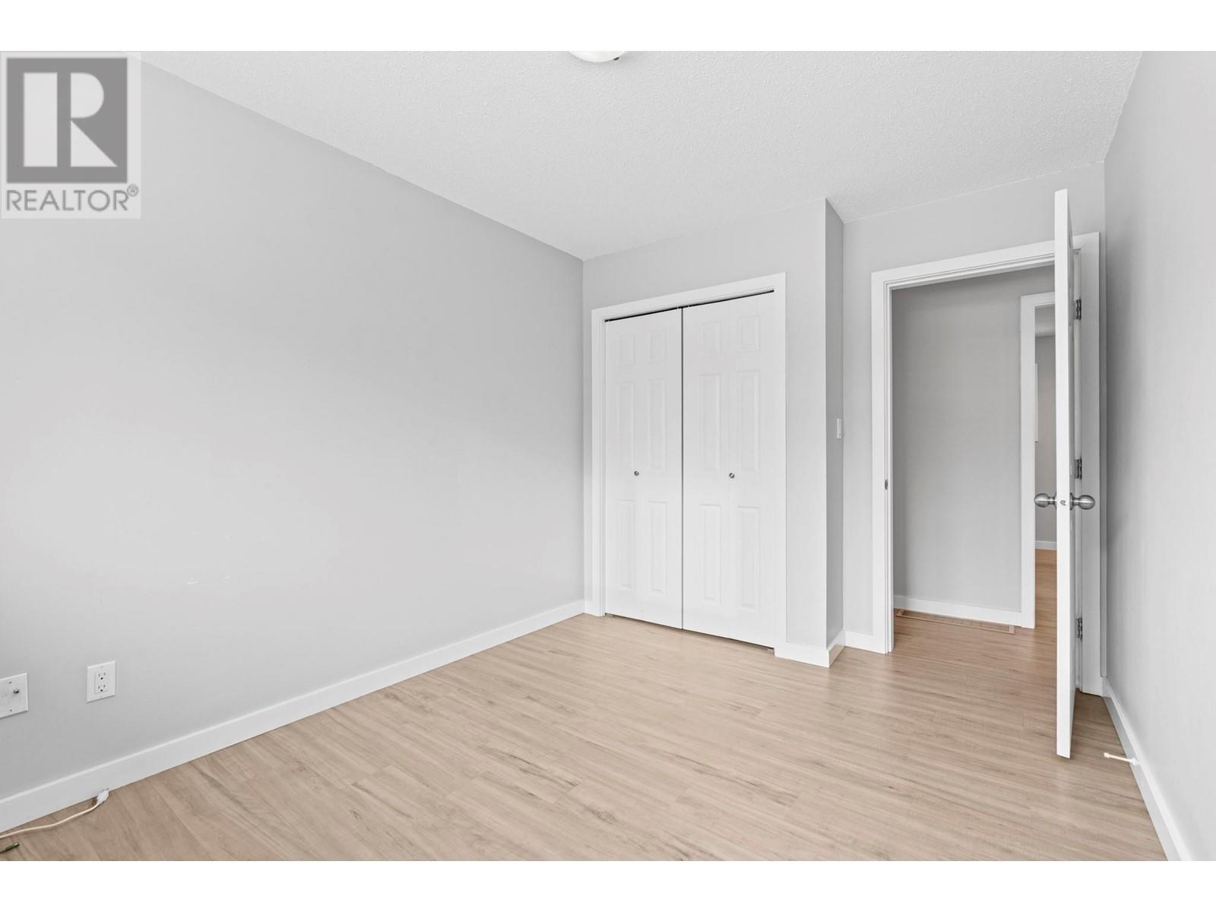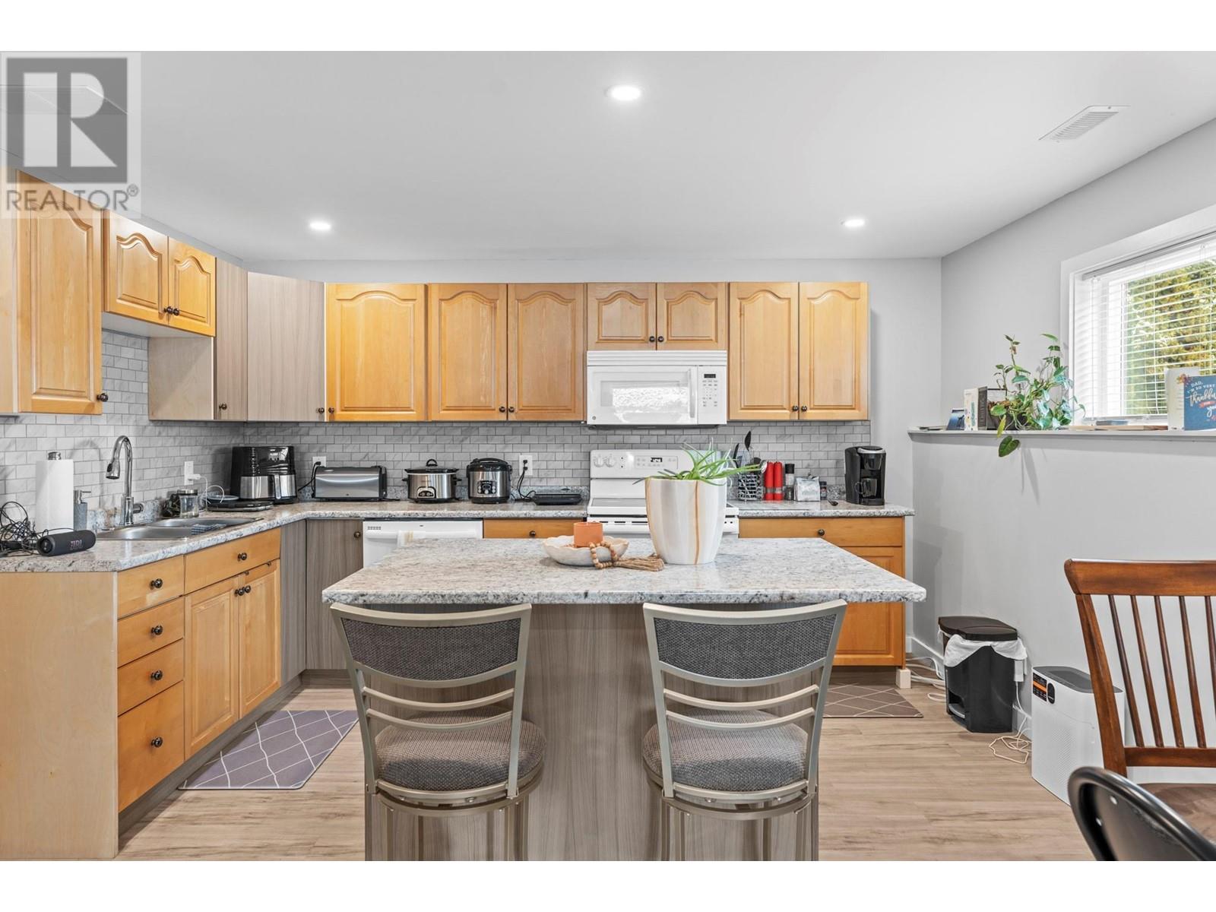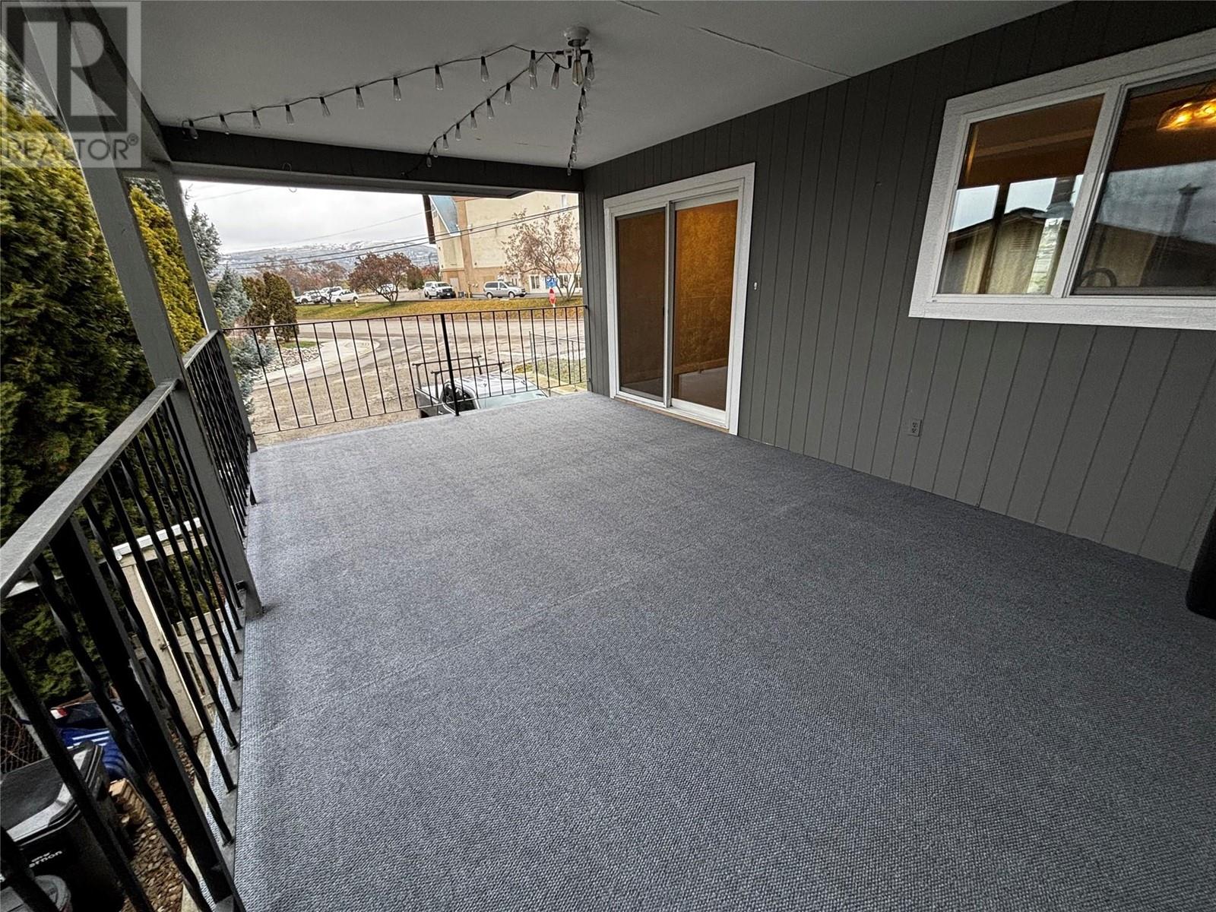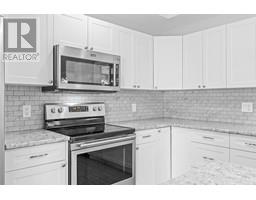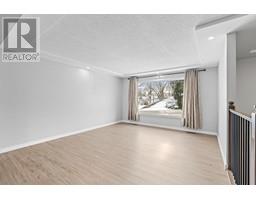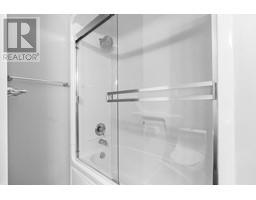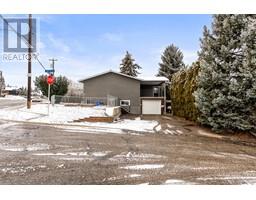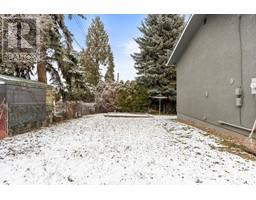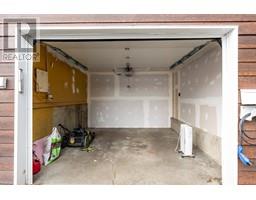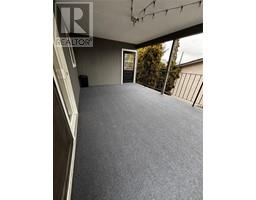3417 15 Avenue Vernon, British Columbia V1T 1A2
$795,000
This stunning 5-bedroom, 2.5-bathroom home has been beautifully renovated between late 2019 and early 2020, offering modern finishes and exceptional design throughout. The main level features three spacious bedrooms, including a primary bedroom with a convenient two-piece ensuite. The open-concept living area is highlighted by a fully updated kitchen with a large island, gorgeous fixtures, and plenty of space for entertaining. Step out onto the large covered deck, which provides easy access to the backyard and is perfect for outdoor dining or relaxing. The lower level offers a fully redone two-bedroom in-law suite with its own entrance, open-concept kitchen and living area. This in-law suite also boasts a beautifully updated bathroom, its own laundry facilities, and additional storage, making it ideal for extended family, guests, or rental income. This home also includes a single-car garage currently divided into storage for both the upper and lower units. The large, fully fenced backyard is perfect for kids and pets, providing a safe and secure space to play. There is ample parking available, with plenty of room for cars, RVs, or other vehicles. Conveniently located close to schools, parks, dog parks, and other amenities, this property offers both comfort and accessibility. This property is move-in ready and is perfect for families, multi-generational living, or as an excellent investment opportunity. (id:59116)
Property Details
| MLS® Number | 10331638 |
| Property Type | Single Family |
| Neigbourhood | Mission Hill |
| AmenitiesNearBy | Park, Recreation, Schools, Shopping |
| CommunityFeatures | Family Oriented |
| Features | Corner Site, Central Island, Balcony |
| ParkingSpaceTotal | 4 |
Building
| BathroomTotal | 3 |
| BedroomsTotal | 5 |
| BasementType | Full |
| ConstructedDate | 1972 |
| ConstructionStyleAttachment | Detached |
| CoolingType | Central Air Conditioning |
| ExteriorFinish | Stucco |
| FireProtection | Smoke Detector Only |
| FlooringType | Vinyl |
| HalfBathTotal | 1 |
| HeatingType | Forced Air, See Remarks |
| RoofMaterial | Asphalt Shingle |
| RoofStyle | Unknown |
| StoriesTotal | 2 |
| SizeInterior | 2206 Sqft |
| Type | House |
| UtilityWater | Municipal Water |
Parking
| See Remarks | |
| Attached Garage | 1 |
Land
| Acreage | No |
| FenceType | Fence |
| LandAmenities | Park, Recreation, Schools, Shopping |
| Sewer | Municipal Sewage System |
| SizeIrregular | 0.16 |
| SizeTotal | 0.16 Ac|under 1 Acre |
| SizeTotalText | 0.16 Ac|under 1 Acre |
| ZoningType | Unknown |
Rooms
| Level | Type | Length | Width | Dimensions |
|---|---|---|---|---|
| Basement | 3pc Bathroom | 7'10'' x 6'7'' | ||
| Basement | Storage | 11'6'' x 6' | ||
| Basement | Bedroom | 17'9'' x 9'7'' | ||
| Basement | Kitchen | 10'4'' x 12'11'' | ||
| Basement | Living Room | 13'8'' x 12'11'' | ||
| Basement | Bedroom | 9'7'' x 10'6'' | ||
| Basement | Laundry Room | 7'3'' x 7'7'' | ||
| Main Level | 2pc Ensuite Bath | 5' x 7'6'' | ||
| Main Level | Bedroom | 12'1'' x 9'0'' | ||
| Main Level | Bedroom | 12'1'' x 9'1'' | ||
| Main Level | Primary Bedroom | 11'6'' x 11'3'' | ||
| Main Level | 4pc Bathroom | 8'3'' x 7'7'' | ||
| Main Level | Living Room | 15'8'' x 13'10'' | ||
| Main Level | Kitchen | 11'7'' x 10'8'' | ||
| Main Level | Dining Room | 10'8'' x 11'7'' |
https://www.realtor.ca/real-estate/27785367/3417-15-avenue-vernon-mission-hill
Interested?
Contact us for more information
Cari Rochford
4007 - 32nd Street
Vernon, British Columbia V1T 5P2






















