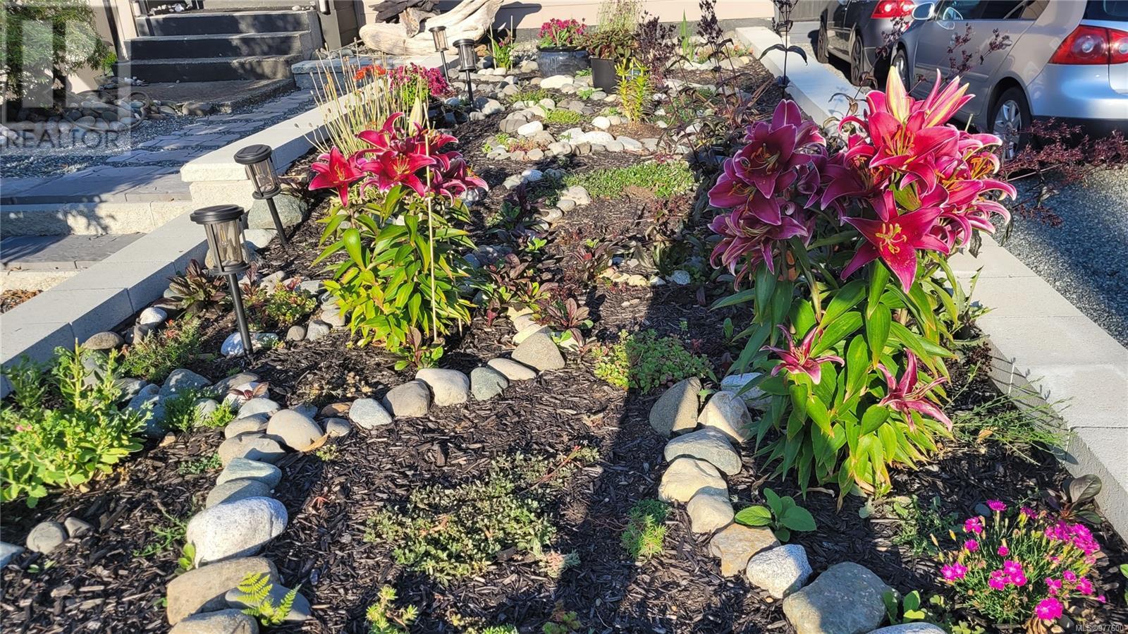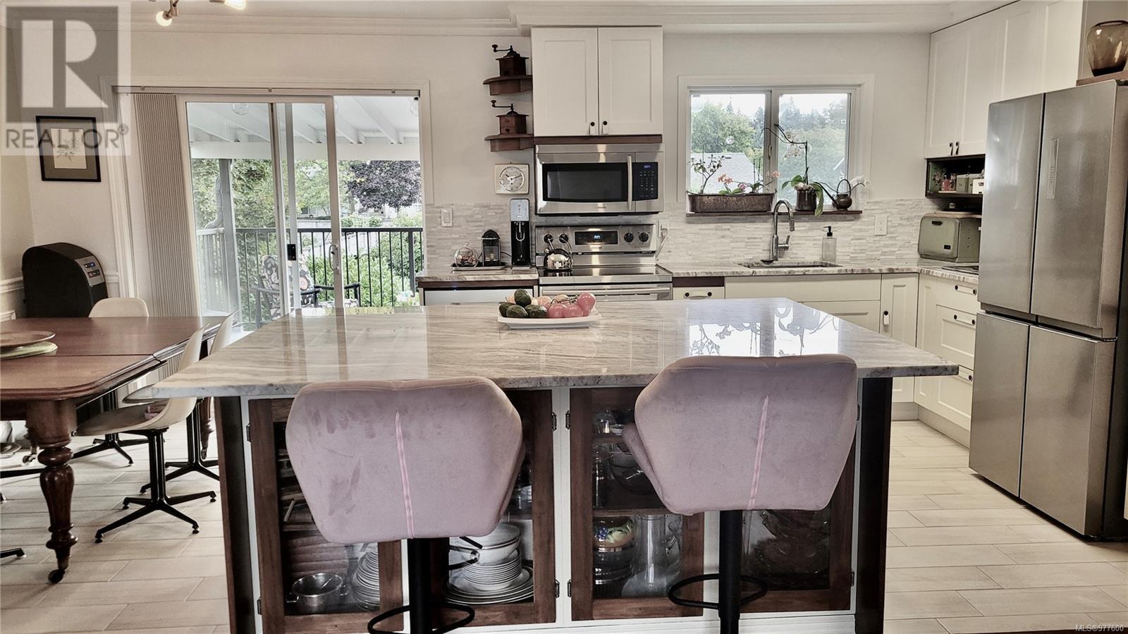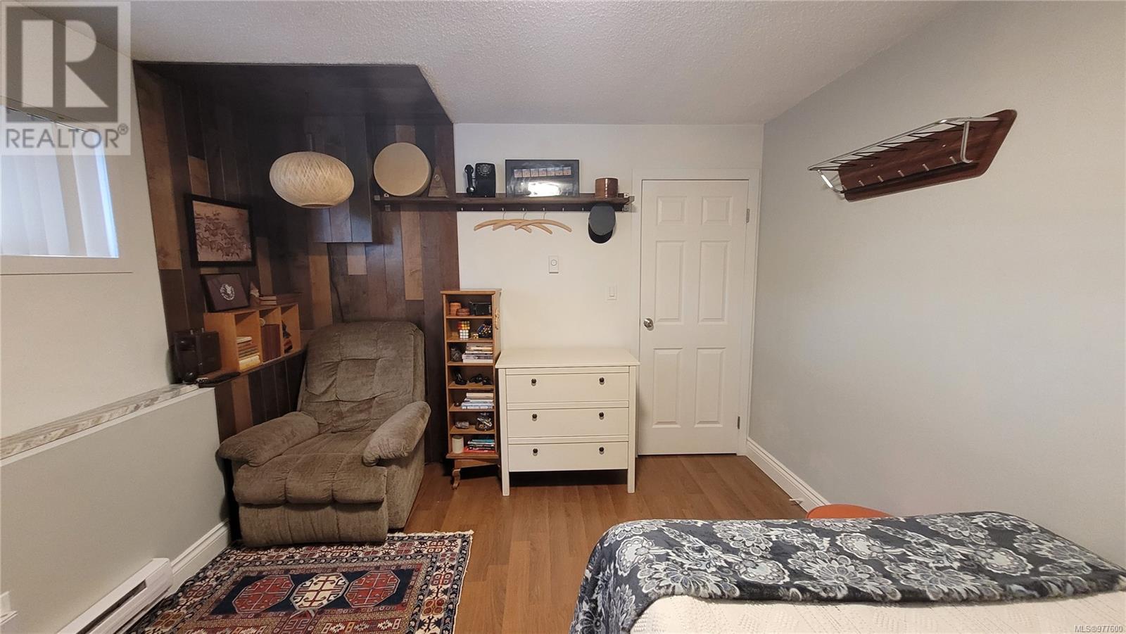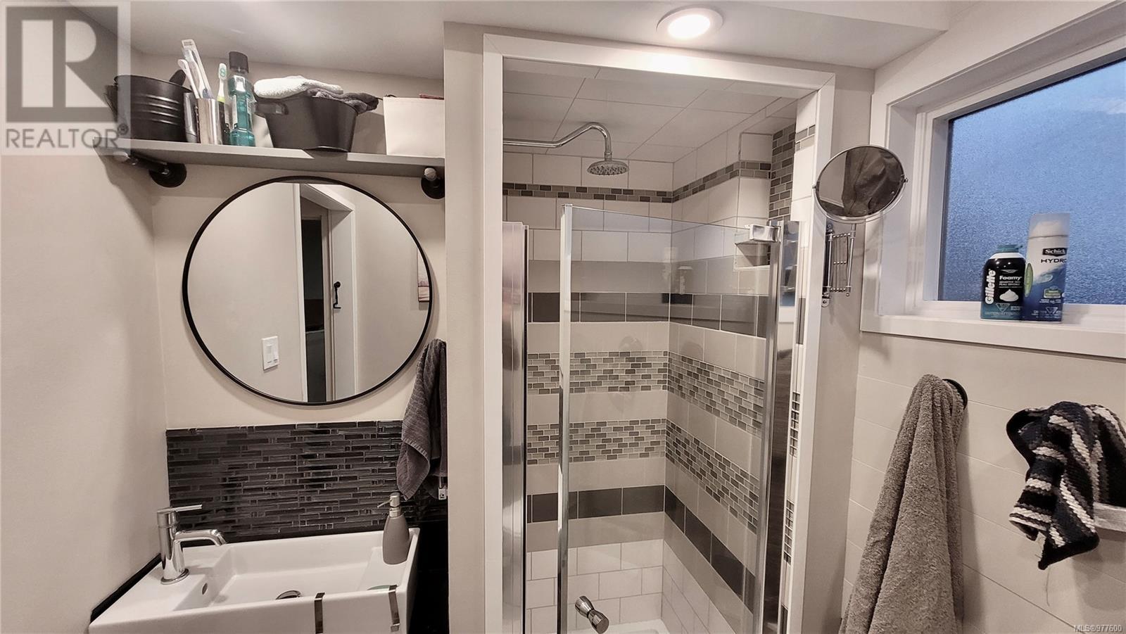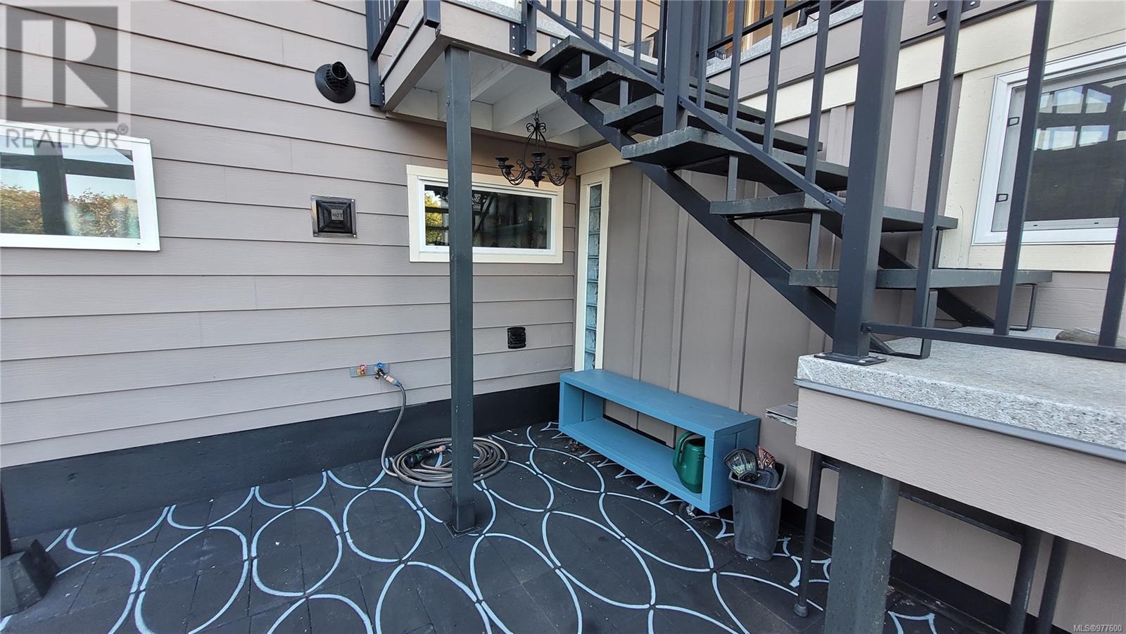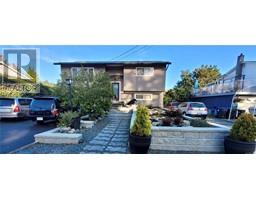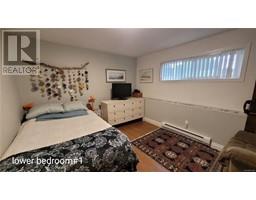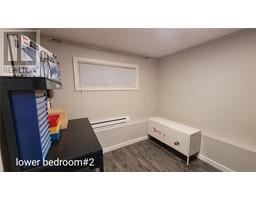342 Denman St Comox, British Columbia V9M 3A8
$799,900
This beautifully renovated 5 bdrm home is nestled on a quiet street, just a short walk from 5 schools, Comox town center, Filberg Lodge Park, Comox Marina, tennis courts and golf course. Upstairs is bright and airy, filled with natural light throughout the day. The open-concept kitchen flows into the living room, featuring new cabinets, granite countertops, and custom maple shelves. A sliding door off the eating area leads to a covered deck that overlooks a whimsical garden with vibrant plants and a serene pond. The fully fenced backyard has a private gazebo, two garden sheds, a hot and cold tap. Upstairs, you'll find 2 bdrm, a full bath with a new tub, modern tiles, recessed shelving, and on-demand hot water. The downstairs area has 3 additional bedrooms, a family room with a gas fireplace and access to the backyard. The front yard has been beautifully landscaped with drought-resistant plants for easy maintenance. Plenty of parking for RV, boat and toys. Shop with driveway access. (id:59116)
Property Details
| MLS® Number | 977600 |
| Property Type | Single Family |
| Neigbourhood | Comox (Town of) |
| Features | Central Location, Other, Marine Oriented |
| ParkingSpaceTotal | 8 |
| Structure | Shed, Workshop |
| ViewType | Mountain View |
Building
| BathroomTotal | 2 |
| BedroomsTotal | 5 |
| ConstructedDate | 1977 |
| CoolingType | None |
| FireplacePresent | Yes |
| FireplaceTotal | 1 |
| HeatingFuel | Electric, Natural Gas |
| HeatingType | Baseboard Heaters |
| SizeInterior | 2027 Sqft |
| TotalFinishedArea | 2027 Sqft |
| Type | House |
Land
| AccessType | Road Access |
| Acreage | No |
| SizeIrregular | 7710 |
| SizeTotal | 7710 Sqft |
| SizeTotalText | 7710 Sqft |
| ZoningDescription | R1 |
| ZoningType | Residential |
Rooms
| Level | Type | Length | Width | Dimensions |
|---|---|---|---|---|
| Lower Level | Bedroom | 10'7 x 8'10 | ||
| Lower Level | Bedroom | 12'8 x 10'9 | ||
| Lower Level | Bedroom | 13'6 x 10'10 | ||
| Lower Level | Recreation Room | 11'1 x 10'9 | ||
| Lower Level | Laundry Room | 5'11 x 5'7 | ||
| Lower Level | Family Room | 11'10 x 10'10 | ||
| Lower Level | Bedroom | 10'4 x 9'9 | ||
| Lower Level | Bathroom | 7'6 x 5'3 | ||
| Main Level | Kitchen | 11'4 x 11'1 | ||
| Main Level | Dining Room | 11'1 x 7'8 | ||
| Main Level | Primary Bedroom | 13'4 x 11'11 | ||
| Main Level | Bathroom | 5 ft | Measurements not available x 5 ft |
https://www.realtor.ca/real-estate/27497950/342-denman-st-comox-comox-town-of
Interested?
Contact us for more information
Antonietta Gaudet
966 Shoppers Row
Campbell River, British Columbia V9W 2C5






