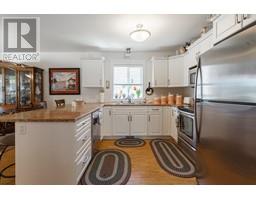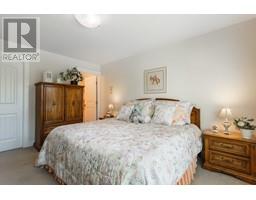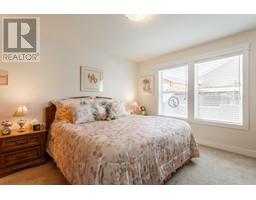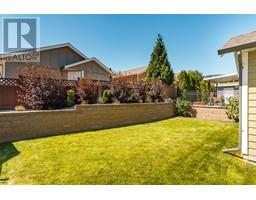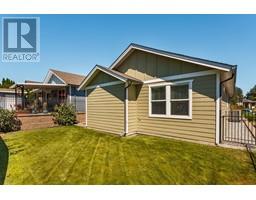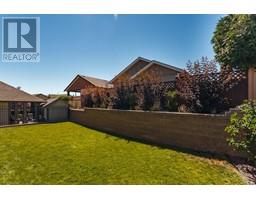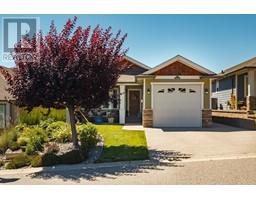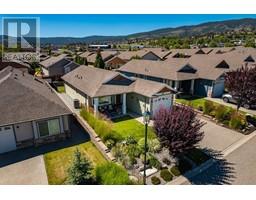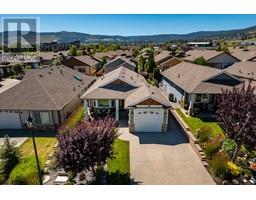3420 Acorn Drive Westbank, British Columbia V4T 3A5
$510,000
Discover the best value in Sage Creek, a 45+ gated community designed for those looking to downsize without compromising on quality or convenience. This 2-bedroom, 2-bathroom home offers 1,140 sq. ft. of bright and well-maintained living space with stainless steel appliances and thoughtful finishes throughout. Step outside to your private, beautifully landscaped backyard — perfect for unwinding or hosting a casual gathering. Living in Sage Creek means more than just a home; it’s a lifestyle. Enjoy access to a first-class clubhouse with a gym, social room, library, and patio entertainment space. The location is unbeatable, with Two Eagles Golf Course, public transportation, shopping, and restaurants all within walking distance. With a quiet neighborhood vibe and a strong sense of community, this home is your gateway to the perfect balance of relaxation and connection. No Property transfer tax. (id:59116)
Property Details
| MLS® Number | 10328777 |
| Property Type | Single Family |
| Neigbourhood | Westbank Centre |
| Community Name | Sage Creek |
| Community Features | Pet Restrictions, Pets Allowed With Restrictions, Seniors Oriented |
| Parking Space Total | 2 |
Building
| Bathroom Total | 2 |
| Bedrooms Total | 2 |
| Appliances | Refrigerator, Dishwasher, Dryer, Range - Electric, Washer |
| Architectural Style | Ranch |
| Constructed Date | 2012 |
| Construction Style Attachment | Detached |
| Cooling Type | Central Air Conditioning |
| Exterior Finish | Composite Siding |
| Heating Type | See Remarks |
| Roof Material | Asphalt Shingle |
| Roof Style | Unknown |
| Stories Total | 1 |
| Size Interior | 1,140 Ft2 |
| Type | House |
| Utility Water | Municipal Water |
Parking
| Attached Garage | 1 |
Land
| Acreage | No |
| Landscape Features | Underground Sprinkler |
| Sewer | Municipal Sewage System |
| Size Irregular | 0.09 |
| Size Total | 0.09 Ac|under 1 Acre |
| Size Total Text | 0.09 Ac|under 1 Acre |
| Zoning Type | Unknown |
Rooms
| Level | Type | Length | Width | Dimensions |
|---|---|---|---|---|
| Main Level | Foyer | 4'10'' x 8'0'' | ||
| Main Level | 4pc Bathroom | 7'11'' x 4'10'' | ||
| Main Level | Bedroom | 11'6'' x 12'11'' | ||
| Main Level | Primary Bedroom | 11'7'' x 13'5'' | ||
| Main Level | Laundry Room | 7'5'' x 5'10'' | ||
| Main Level | Dining Room | 11'5'' x 11'6'' | ||
| Main Level | 3pc Ensuite Bath | 4'11'' x 7'11'' | ||
| Main Level | Kitchen | 12'7'' x 10'9'' | ||
| Main Level | Living Room | 11'7'' x 17'3'' |
https://www.realtor.ca/real-estate/27682424/3420-acorn-drive-westbank-westbank-centre
Contact Us
Contact us for more information

Fil Strycharek
Personal Real Estate Corporation
100 - 1060 Manhattan Drive
Kelowna, British Columbia V1Y 9X9
















































