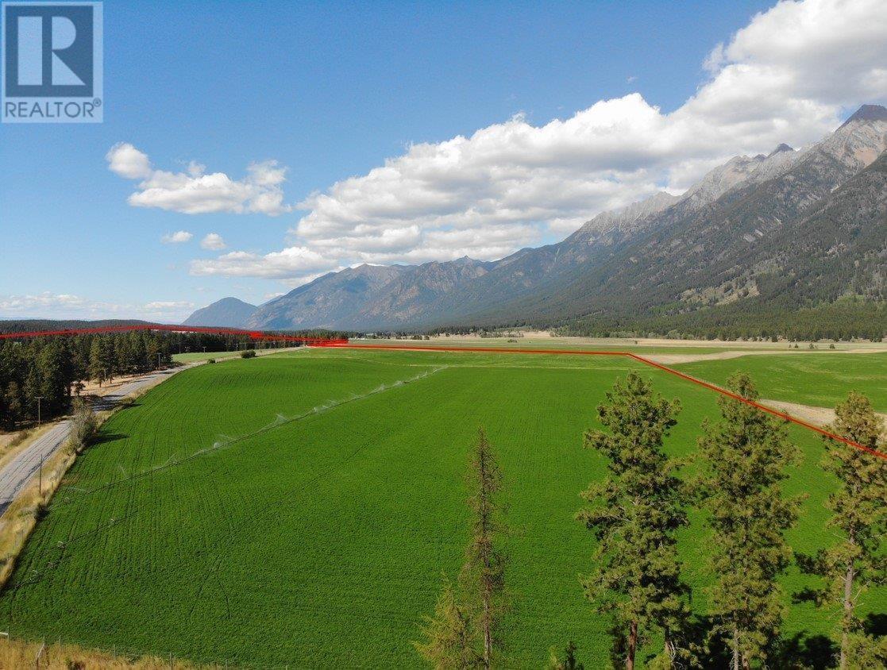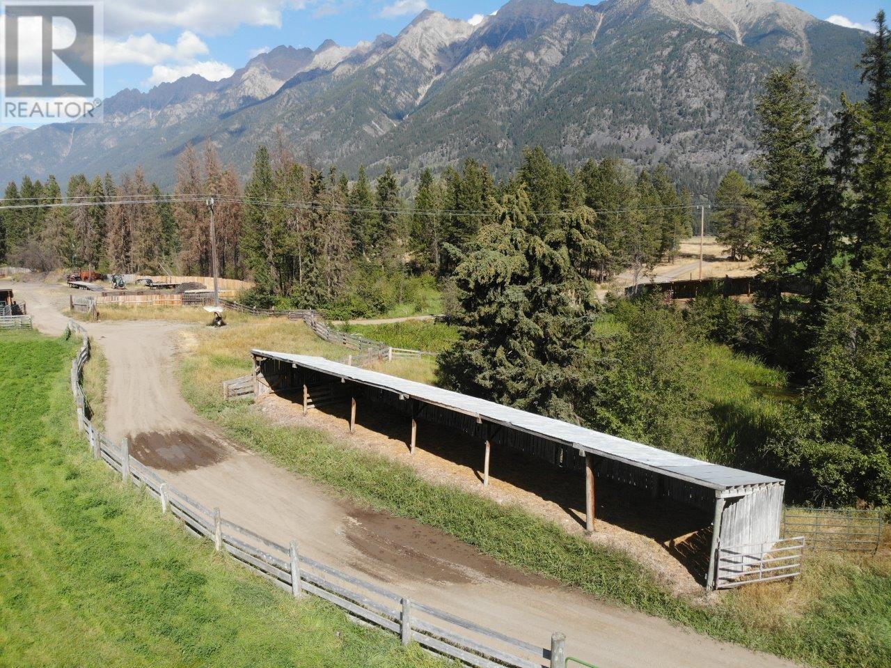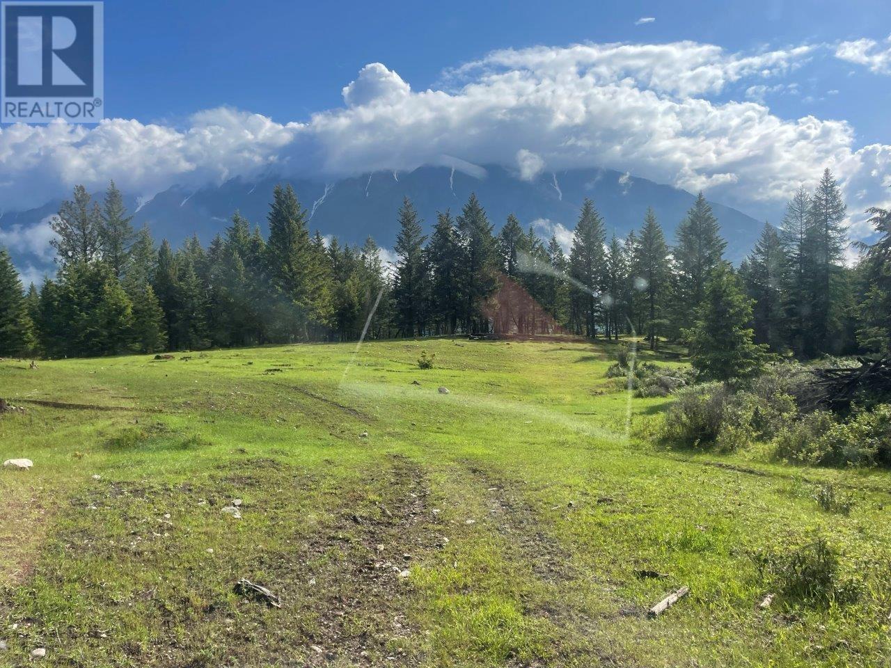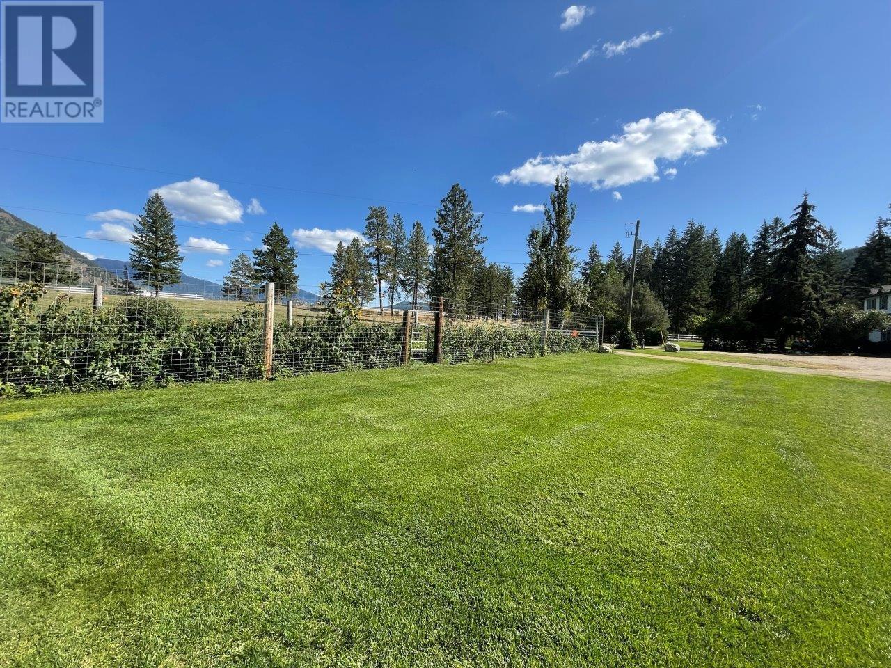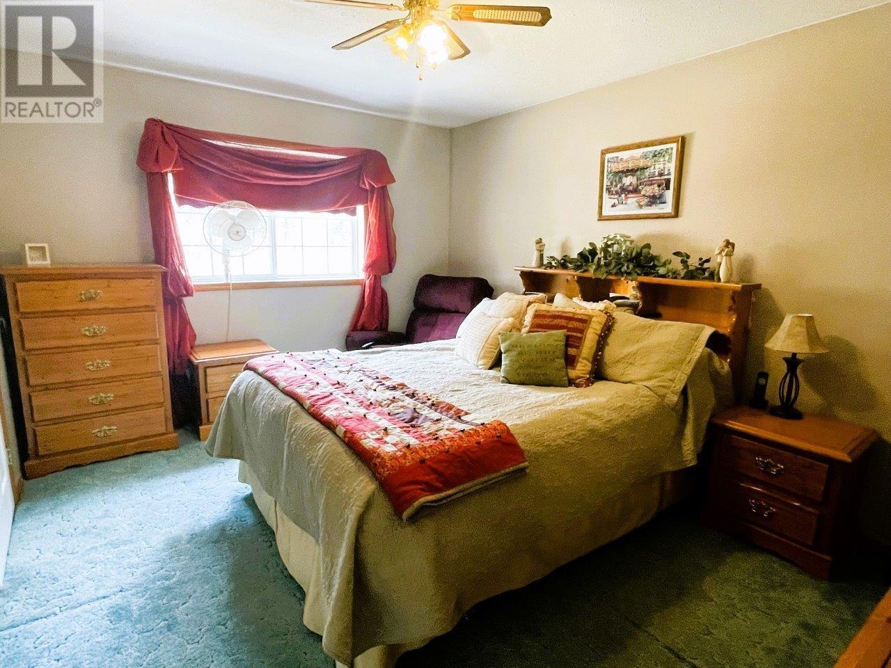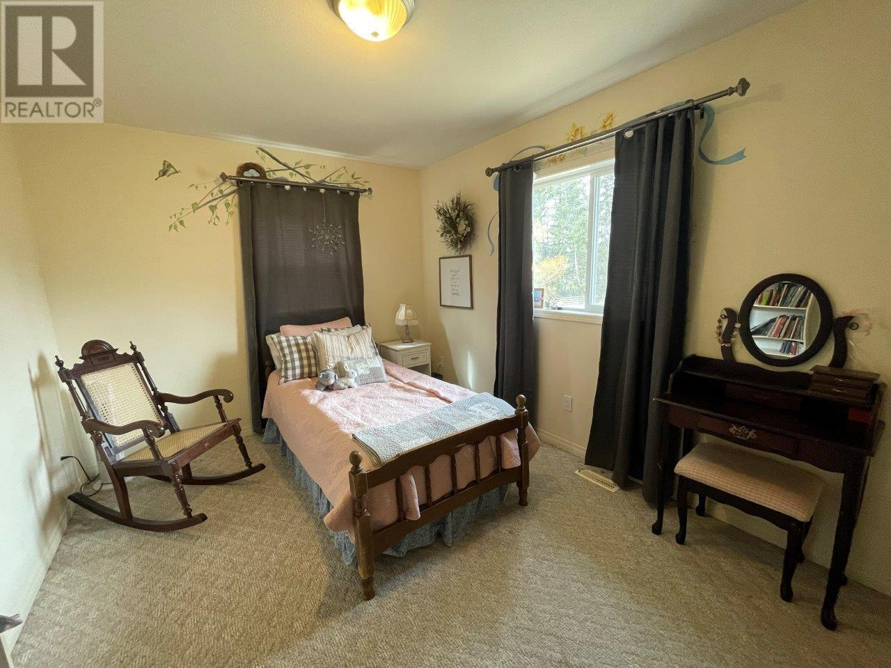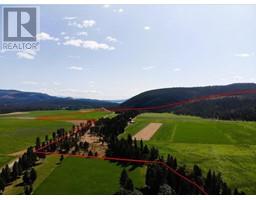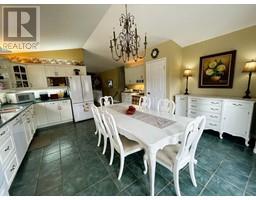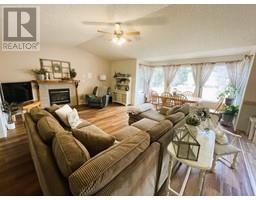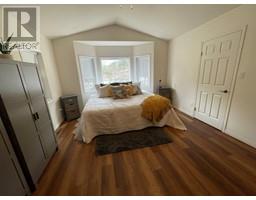3445 Wardner-Fort Steele Road Fort Steele, British Columbia V0B 1N0
$8,500,000
Hawke Ranch, established in 1976 this family owned & operated ranch is located in BC's most picturesque geographic setting at the south end of the Hughes Range in the Canadian Rockies; more affectionately known as ""the Steeples"". The sale price is ""lock, stock, & barrel"" - including livestock (1 m+), equipment (600 k +), & feed. The operation is set over 4 titles totaling 505 acres plus over 20,000 acres of range land with 763 AUMs. There is approx. 300 acres of highly productive/ irrigated hay land, virtually endless water from early spring to late fall via multiple water license on Norbury Creek and a highly productive irrigation well (500 GPM). On the property are 3 family homes, a well maintained and upgraded mobile (rented), 5 hay sheds, machine sheds, garages, and other functional ranch outbuildings. Norbury Creek runs for approx 1.4 kms through the ranch creating an amazingly lush corridor, excellent fishing, fresh water mussels, and a beautiful swimming hole to enjoy. Each title has legal access - long term value for flexible use / future ability to sell all or parts. (id:59116)
Property Details
| MLS® Number | 2478019 |
| Property Type | Single Family |
| Neigbourhood | CRANL Ft. Steele to Wardner |
| Community Name | Ft. Steele to Wardner |
| Community Features | Rural Setting |
| Storage Type | Feed Storage |
| View Type | Mountain View |
| Water Front Type | Waterfront On Creek |
Building
| Bathroom Total | 3 |
| Bedrooms Total | 4 |
| Appliances | See Remarks |
| Constructed Date | 1985 |
| Exterior Finish | Other |
| Flooring Type | Mixed Flooring |
| Foundation Type | See Remarks |
| Half Bath Total | 1 |
| Heating Type | Other |
| Roof Material | Unknown |
| Roof Style | Unknown |
| Size Interior | 2,400 Ft2 |
| Type | Manufactured Home |
| Utility Water | See Remarks |
Parking
| See Remarks | |
| R V |
Land
| Acreage | Yes |
| Current Use | Mobile Home |
| Sewer | Septic Tank |
| Size Irregular | 504.92 |
| Size Total | 504.92 Ac|100+ Acres |
| Size Total Text | 504.92 Ac|100+ Acres |
| Surface Water | Creeks |
| Zoning Type | Agricultural |
Rooms
| Level | Type | Length | Width | Dimensions |
|---|---|---|---|---|
| Second Level | Den | 8'0'' x 10'1'' | ||
| Second Level | Primary Bedroom | 12'6'' x 14'3'' | ||
| Second Level | Bedroom | 9'10'' x 13'10'' | ||
| Second Level | 4pc Ensuite Bath | Measurements not available | ||
| Second Level | Bedroom | 10'5'' x 10'5'' | ||
| Second Level | 4pc Bathroom | Measurements not available | ||
| Basement | Den | 6'6'' x 10'0'' | ||
| Basement | Other | 6'6'' x 10'0'' | ||
| Basement | Utility Room | 10'0'' x 10'0'' | ||
| Basement | Recreation Room | 14'10'' x 24'6'' | ||
| Basement | Bedroom | 10'3'' x 11'0'' | ||
| Main Level | Laundry Room | 10'6'' x 7'0'' | ||
| Main Level | Kitchen | 11'10'' x 11'0'' | ||
| Main Level | Living Room | 12'10'' x 22'0'' | ||
| Main Level | Dining Room | 8'0'' x 12'0'' | ||
| Main Level | Foyer | 4'0'' x 9'0'' | ||
| Main Level | 2pc Bathroom | Measurements not available |
Contact Us
Contact us for more information
Matt Cameron
https://www.landquest.com/realtors/matt-cameron
https://www.facebook.com/landquestbc
https://www.instagram.com/landquestbc/
https://www.landquest.com/realtors/matt-cameron
101 - 313 Sixth Street
New Westminster, British Columbia V3L 3A7








