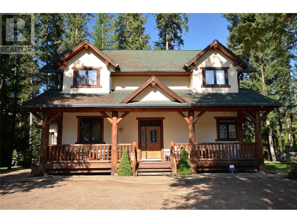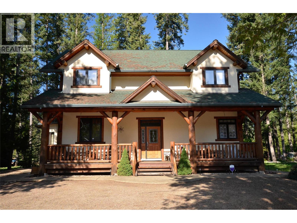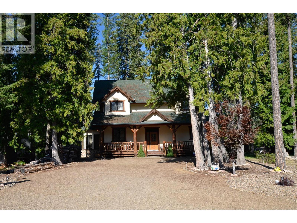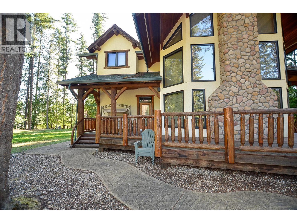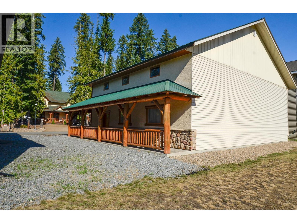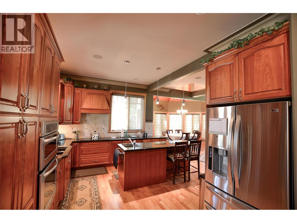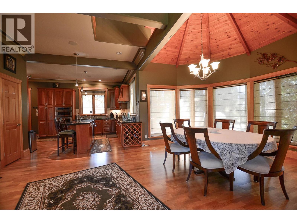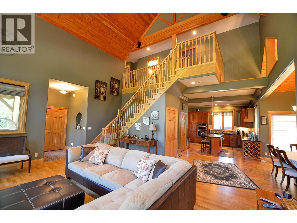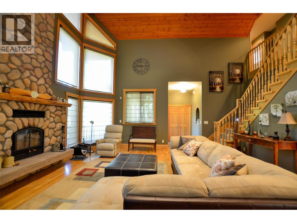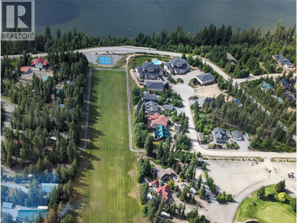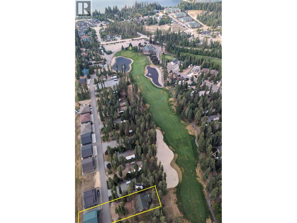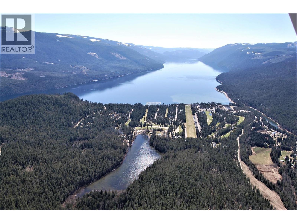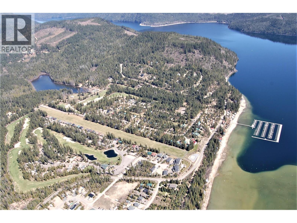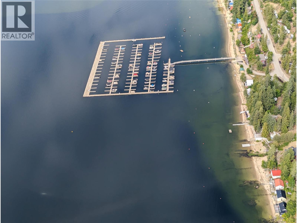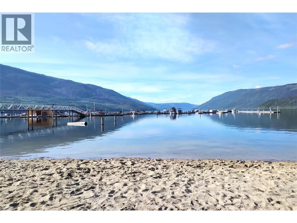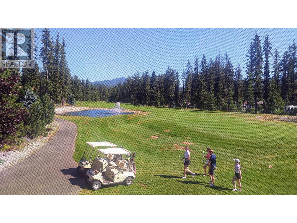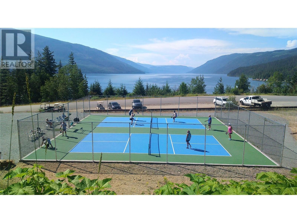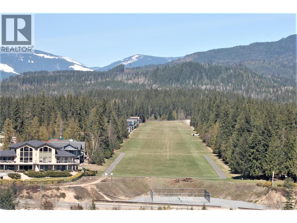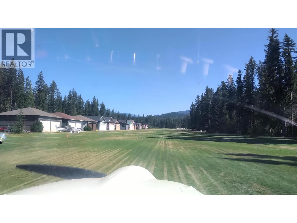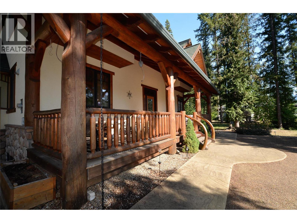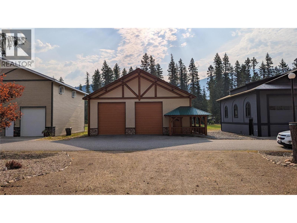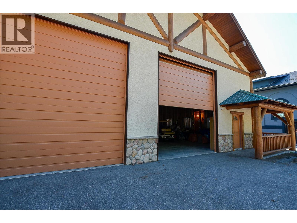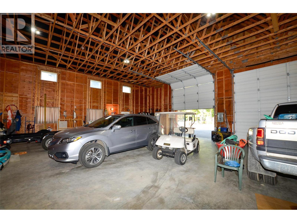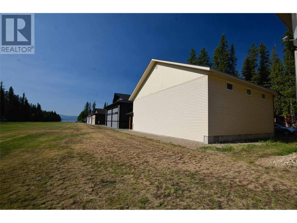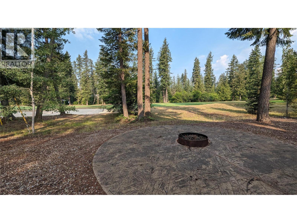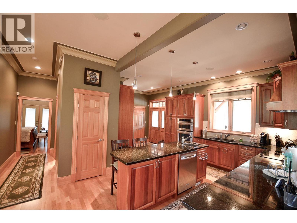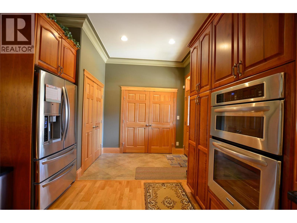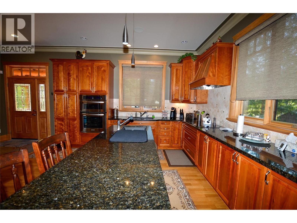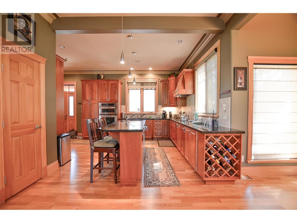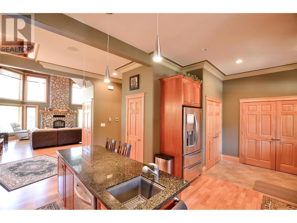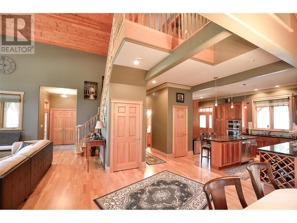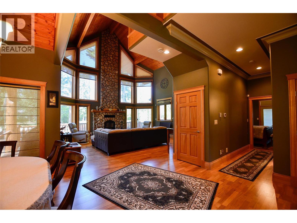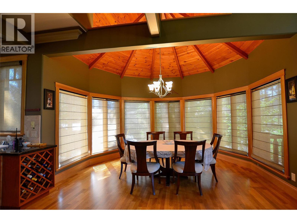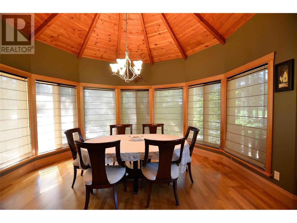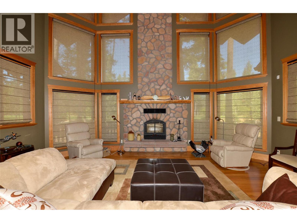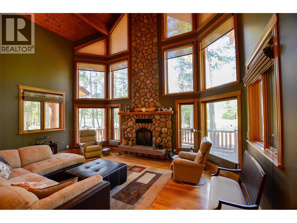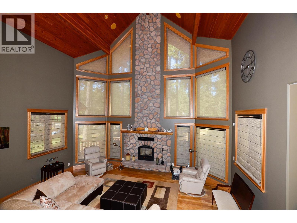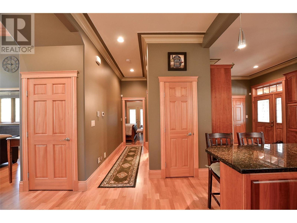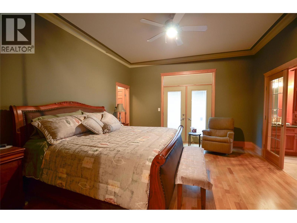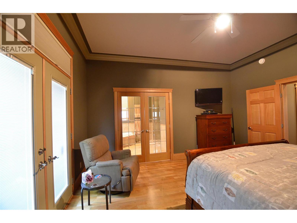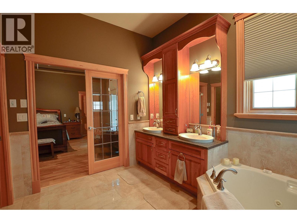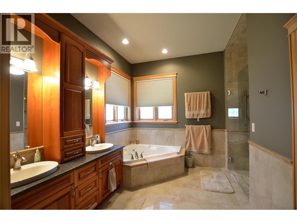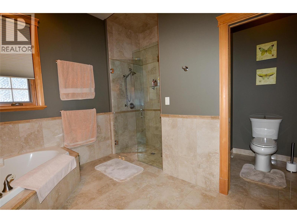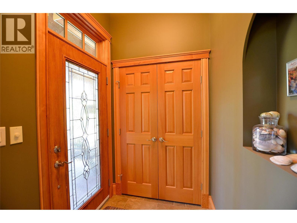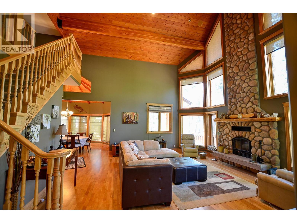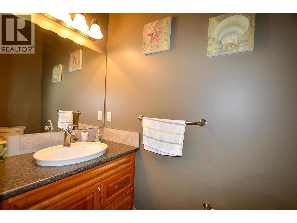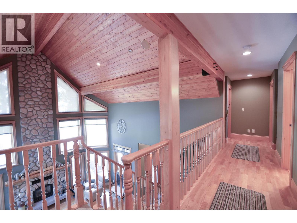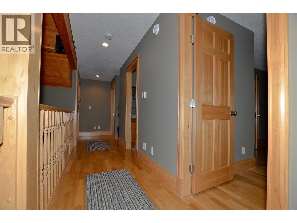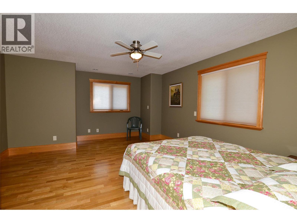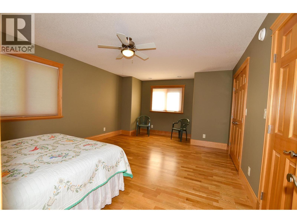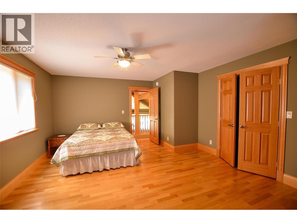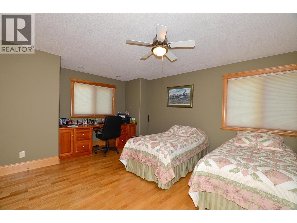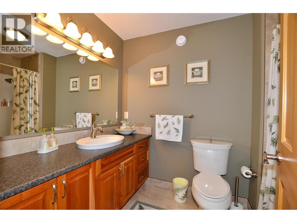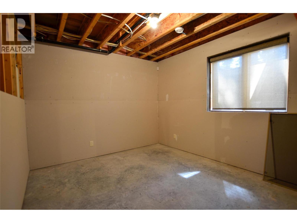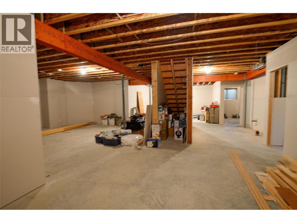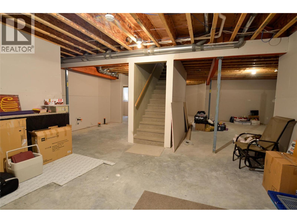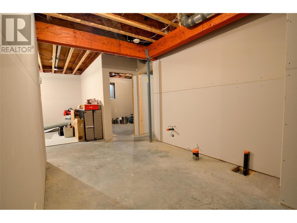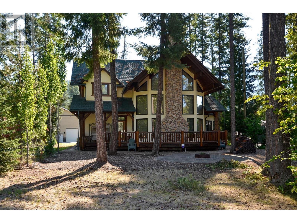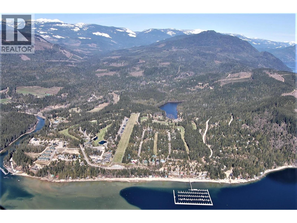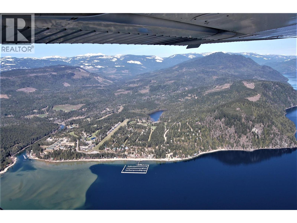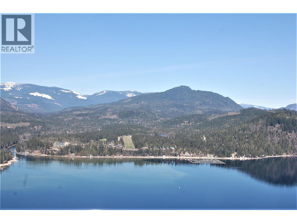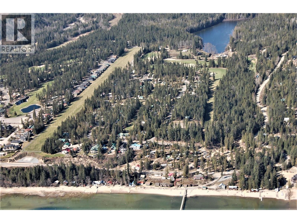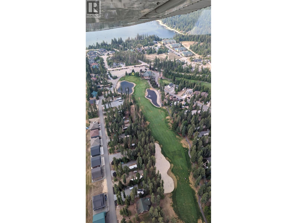3453 Cessna Road Unit# 19 Enderby, British Columbia V0E 1V5
$1,499,000Maintenance, Property Management, Waste Removal
$62.50 Monthly
Maintenance, Property Management, Waste Removal
$62.50 MonthlyThis exquisite 4-bed 3-bath home is one of the nicest homes in the Mabel Lake Golf and Airstrip Resort, a friendly gated community boasting a beautifully designed Les Furber golf course, with seasonal pro-shop, club house and restaurant. Within walking distance to Mabel Lake, you'll feel like you're on holidays year round. This well-kept treed .326 acre property features golf course views, private yard with firepit, RV site with full hookups and 42x37 storage garage / aircraft hangar on the private grass airstrip. Come by plane, helicopter, or boat; slips available at the marina where you'll also find a camp and liquor store. Bring your kayak, fishing rod, ATV, bikes, and sleds and enjoy the Resort's walking trails, pickleball courts and nearby crown land for year-round recreation. This bright open custom home features as a soaring stone fireplace, gorgeous kitchen with soft-close cabinets and built-in stainless steel appliances and wine rack, main floor laundry and primary bedroom with walk-in closet and ensuite, in-floor heat and built-in vac, an elegant staircase and circular dining room with bow windows. All 3 bedrooms upstairs have double closets and ceiling fans with one built-in desk. The full basement is partially drywalled and ready for development with included wood baseboards and casing. Mabel Lake resort is a gem with good fishing and boating and a public marina on the shuswap rivermouth. Nearby at Kingfisher is a library, playground and community hall. (id:59116)
Property Details
| MLS® Number | 10335111 |
| Property Type | Single Family |
| Neigbourhood | Ashton Crk/Mabel Lk |
| Amenities Near By | Golf Nearby, Airport, Recreation |
| Community Features | Family Oriented, Rural Setting, Recreational Facilities, Pets Allowed, Rentals Allowed |
| Features | Level Lot, Private Setting, Treed |
| Parking Space Total | 10 |
| Structure | Tennis Court |
Building
| Bathroom Total | 3 |
| Bedrooms Total | 4 |
| Amenities | Recreation Centre, Racquet Courts |
| Appliances | Refrigerator, Dishwasher, Washer & Dryer, Oven - Built-in |
| Constructed Date | 2008 |
| Construction Style Attachment | Detached |
| Fire Protection | Controlled Entry |
| Fireplace Fuel | Wood |
| Fireplace Present | Yes |
| Fireplace Type | Conventional |
| Half Bath Total | 1 |
| Heating Fuel | Electric, Other |
| Stories Total | 2 |
| Size Interior | 3,028 Ft2 |
| Type | House |
| Utility Water | Community Water System |
Parking
| See Remarks | |
| Detached Garage | 4 |
| R V | 1 |
Land
| Access Type | Easy Access |
| Acreage | No |
| Land Amenities | Golf Nearby, Airport, Recreation |
| Landscape Features | Landscaped, Level |
| Size Irregular | 0.32 |
| Size Total | 0.32 Ac|under 1 Acre |
| Size Total Text | 0.32 Ac|under 1 Acre |
| Zoning Type | Unknown |
Rooms
| Level | Type | Length | Width | Dimensions |
|---|---|---|---|---|
| Second Level | Full Bathroom | 9'2'' x 6'4'' | ||
| Second Level | Bedroom | 13'2'' x 16'11'' | ||
| Second Level | Bedroom | 20'1'' x 13'1'' | ||
| Second Level | Bedroom | 18' x 14'8'' | ||
| Basement | Utility Room | 10' x 10' | ||
| Main Level | Other | 7'11'' x 7'4'' | ||
| Main Level | Partial Bathroom | 6'11'' x 4'1'' | ||
| Main Level | Foyer | 7'4'' x 4'7'' | ||
| Main Level | Laundry Room | 4' x 3' | ||
| Main Level | Dining Room | 15'2'' x 11'9'' | ||
| Main Level | 4pc Ensuite Bath | 14' x 11'2'' | ||
| Main Level | Primary Bedroom | 15'4'' x 14'2'' | ||
| Main Level | Living Room | 21'7'' x 19'8'' | ||
| Main Level | Kitchen | 15'8'' x 14'3'' | ||
| Secondary Dwelling Unit | Partial Bathroom | Measurements not available |
https://www.realtor.ca/real-estate/27903952/3453-cessna-road-unit-19-enderby-ashton-crkmabel-lk
Contact Us
Contact us for more information

Randy Rauck
www.rauck.ca/
https://www.facebook.com/RandyRauckRealtor/
https://www.linkedin.com/in/randyrauck
https://twitter.com/RandyR_Realtor
https://www.instagram.com/randyr_realtor/
www.rauck.ca/
1631 Dickson Ave, Suite 1100
Kelowna, British Columbia V1Y 0B5

