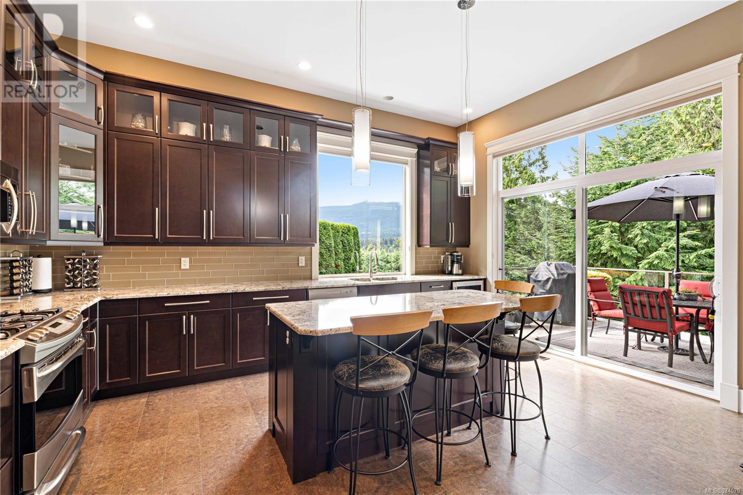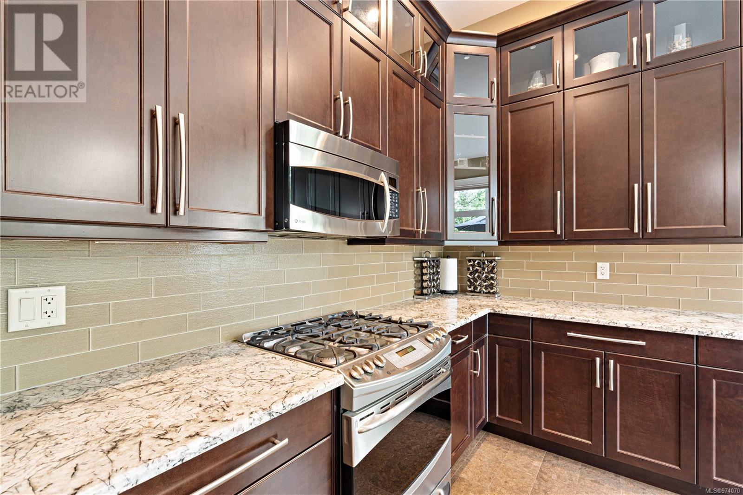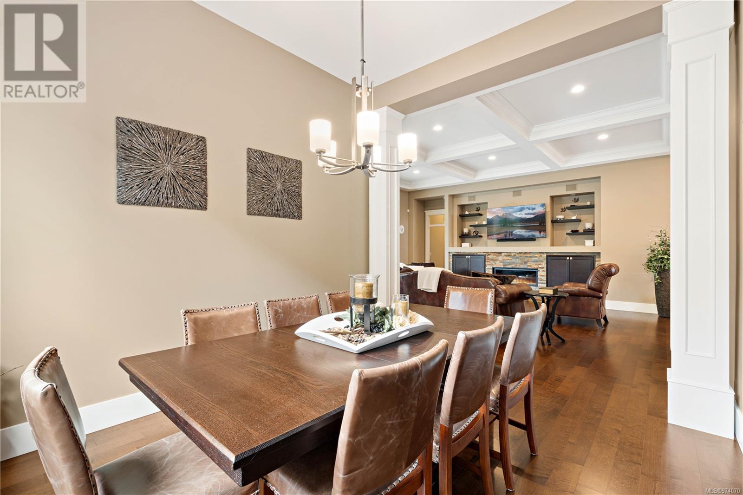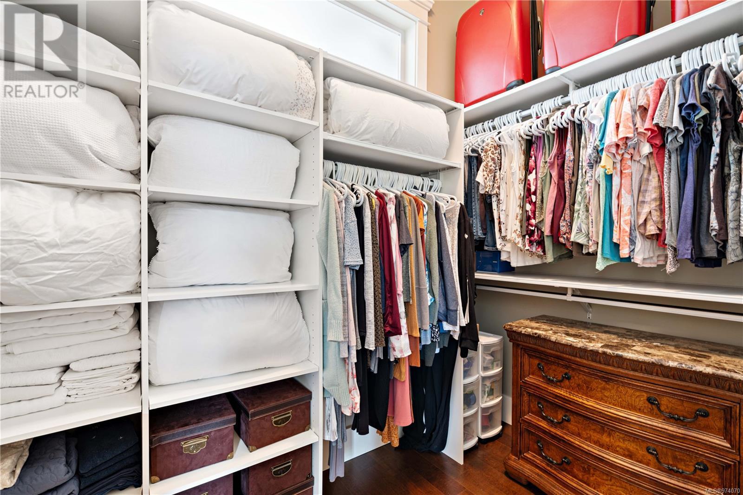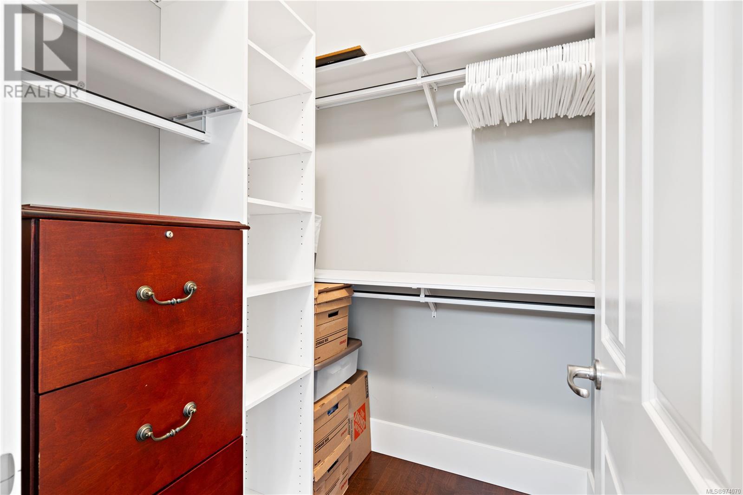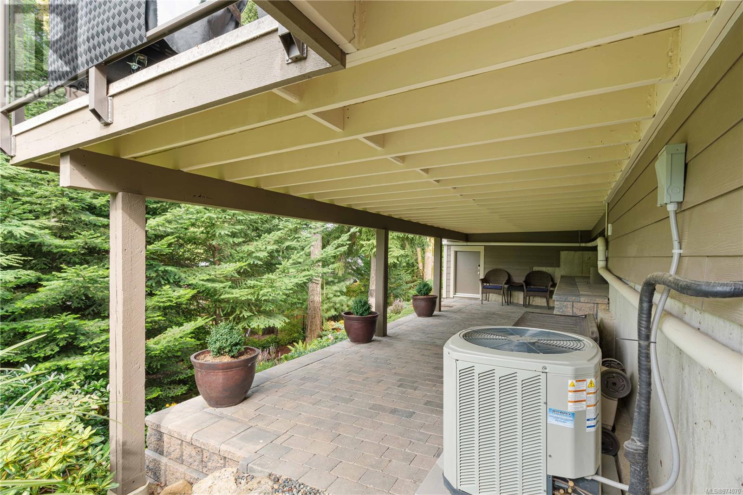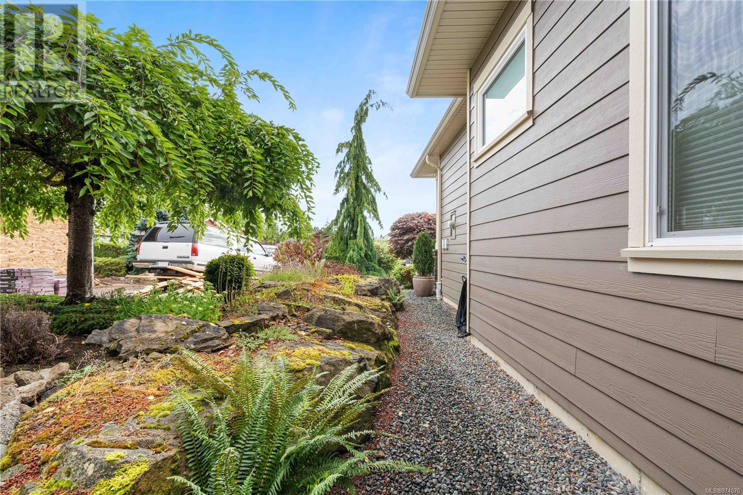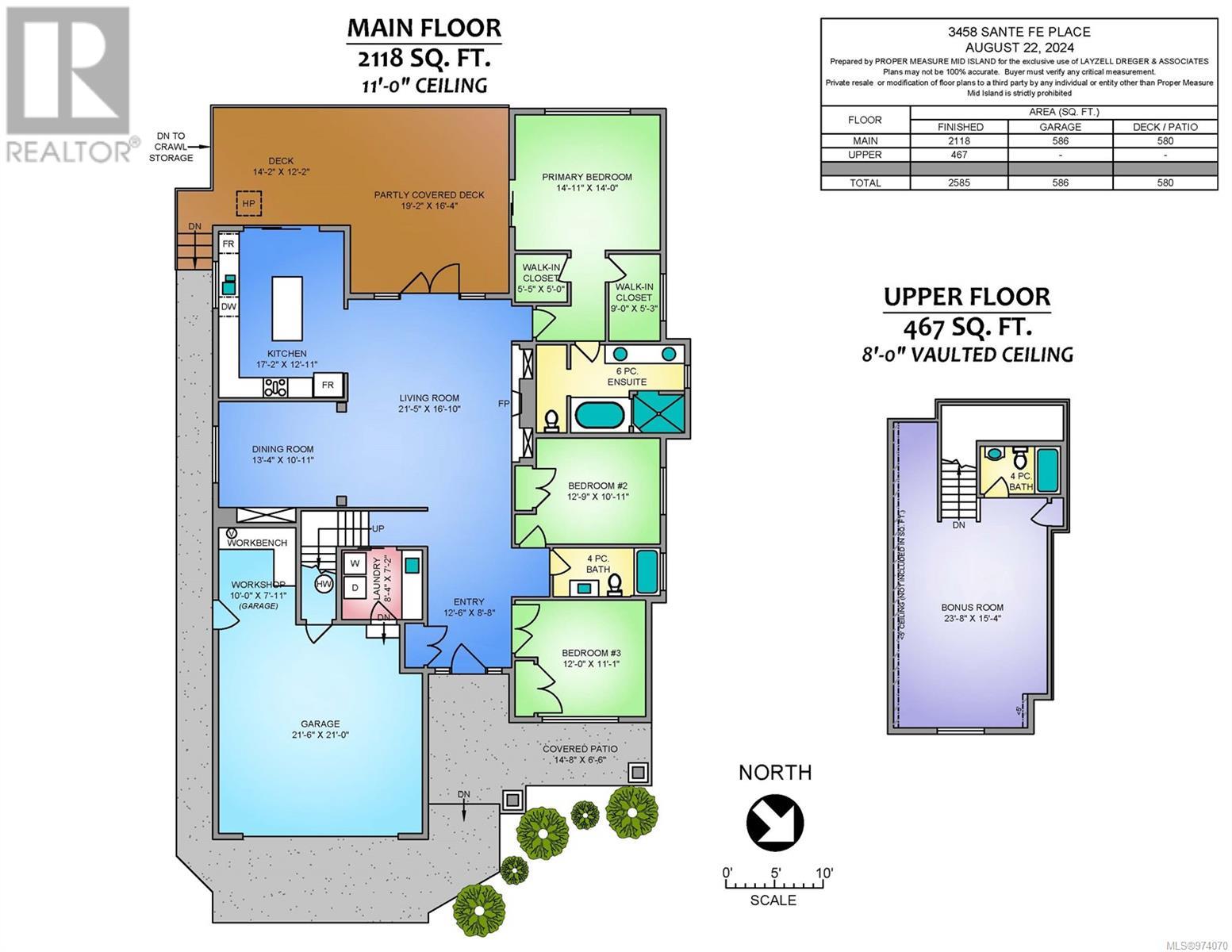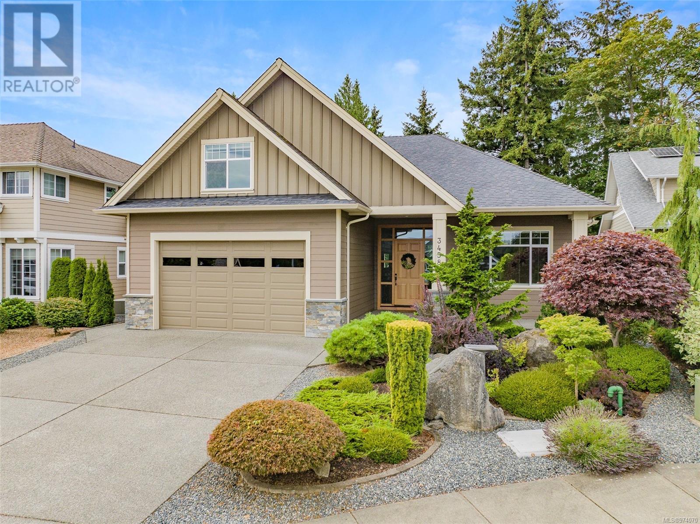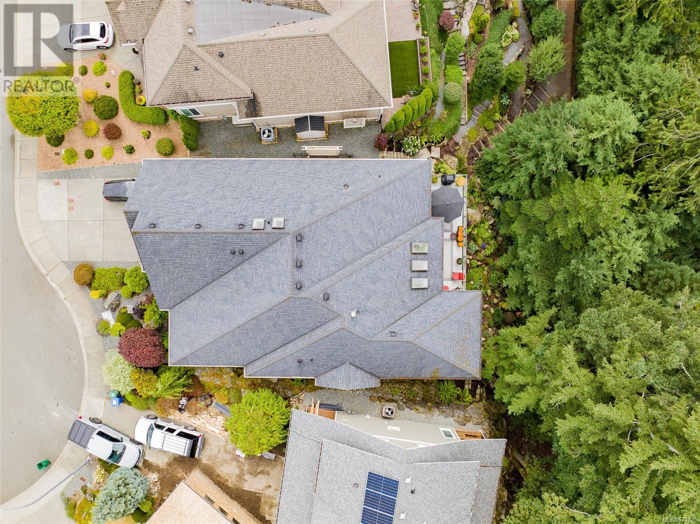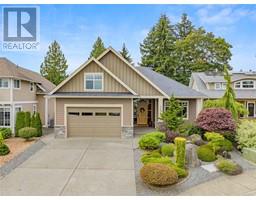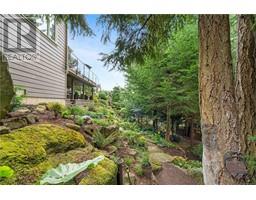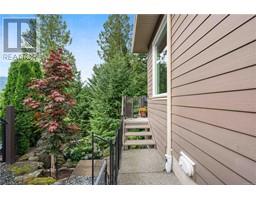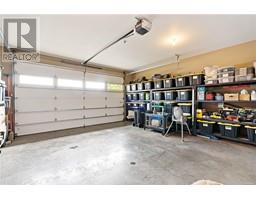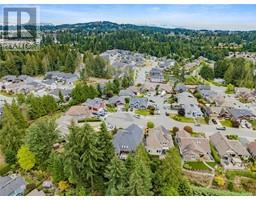3458 Santa Fe Pl Nanaimo, British Columbia V9T 0A6
$1,249,900
Indulge in luxury living at this custom-built 3 bedroom, 3 bathroom rancher with bonus room in desirable Rockridge Estates! Step inside the 2585sqft of living space and be greeted by an abundance of natural light, 11' coffered ceilings and engineered hardwood throughout. The open concept design seamlessly connects the living room, dining room and kitchen, creating the perfect space for entertaining. The kitchen boasts custom cabinetry, quartz countertops, matching SS appliances, a large center island with seating and beautiful views of Mount Benson. Cozy up by the NG fireplace in the living room on those cooler evenings or host dinners in your formal dining area. Double French doors lead to a sizeable, partially covered deck with mountain views and gas hookup for summer BBQs. The Primary suite is spacious with his & her walk in closets, a luxurious 5 piece ensuite and private access to the back deck. Two more generously sized bedrooms, a laundry room, and a massive bonus room with 4 piece bathroom round out this immaculate home. Out back you will find a private yard with mature trees and shrubs, along with access to under house storage for all your additional items. Conveniently located close to Ammonite Falls, Mount Benson, biking trails, schools, lakes & shopping. All measurements are approximate and should be verified if important. (id:59116)
Property Details
| MLS® Number | 974070 |
| Property Type | Single Family |
| Neigbourhood | North Jingle Pot |
| Features | Central Location, Cul-de-sac, Private Setting, Other |
| ParkingSpaceTotal | 6 |
| ViewType | Mountain View |
Building
| BathroomTotal | 3 |
| BedroomsTotal | 3 |
| ConstructedDate | 2012 |
| CoolingType | Central Air Conditioning |
| FireplacePresent | Yes |
| FireplaceTotal | 1 |
| HeatingType | Forced Air, Heat Pump |
| SizeInterior | 2585 Sqft |
| TotalFinishedArea | 2585 Sqft |
| Type | House |
Land
| AccessType | Road Access |
| Acreage | No |
| SizeIrregular | 8749 |
| SizeTotal | 8749 Sqft |
| SizeTotalText | 8749 Sqft |
| ZoningType | Residential |
Rooms
| Level | Type | Length | Width | Dimensions |
|---|---|---|---|---|
| Second Level | Bathroom | 4-Piece | ||
| Second Level | Bonus Room | 23'8 x 15'4 | ||
| Main Level | Workshop | 10'0 x 7'11 | ||
| Main Level | Laundry Room | 8'4 x 7'2 | ||
| Main Level | Bathroom | 4-Piece | ||
| Main Level | Bedroom | 12'0 x 11'1 | ||
| Main Level | Bedroom | 12'9 x 10'11 | ||
| Main Level | Ensuite | 6-Piece | ||
| Main Level | Primary Bedroom | 14'11 x 14'0 | ||
| Main Level | Kitchen | 17'2 x 12'11 | ||
| Main Level | Dining Room | 13'4 x 10'11 | ||
| Main Level | Living Room | 21'5 x 16'10 | ||
| Main Level | Entrance | 12'6 x 8'8 |
https://www.realtor.ca/real-estate/27331800/3458-santa-fe-pl-nanaimo-north-jingle-pot
Interested?
Contact us for more information
Dustin Layzell
Personal Real Estate Corporation
202-1551 Estevan Road
Nanaimo, British Columbia V9S 3Y3
Cody Dreger
Personal Real Estate Corporation
202-1551 Estevan Road
Nanaimo, British Columbia V9S 3Y3










