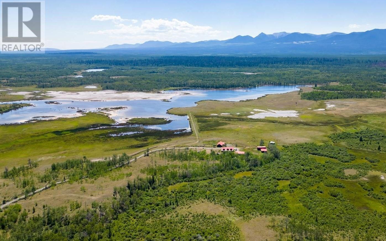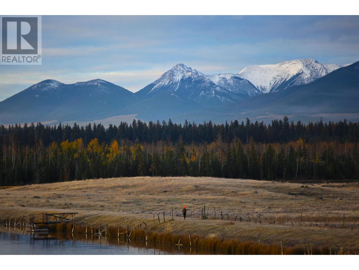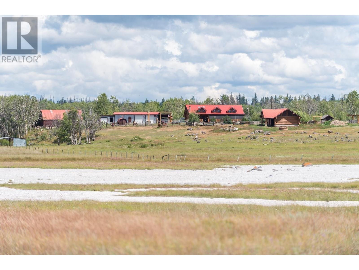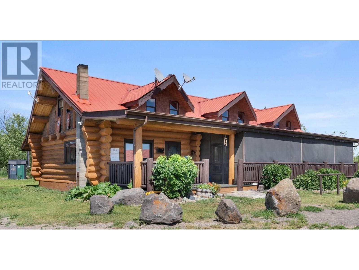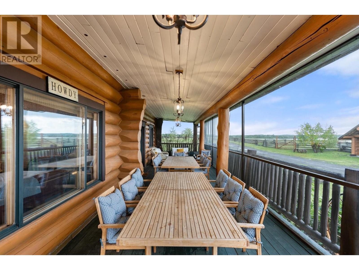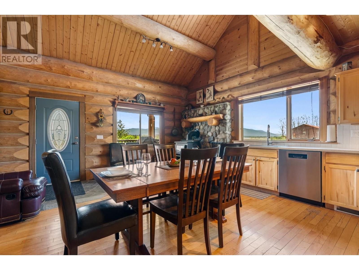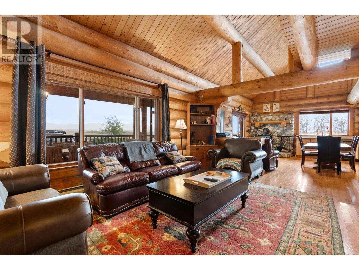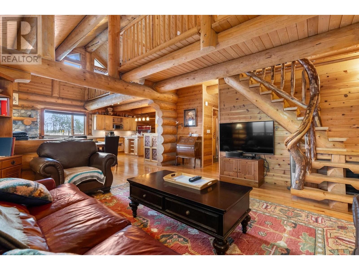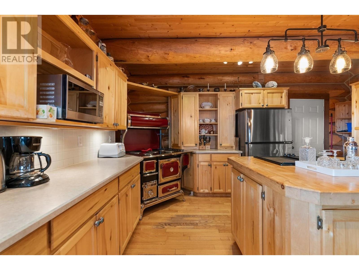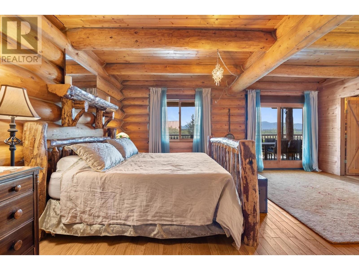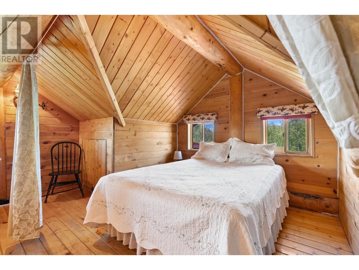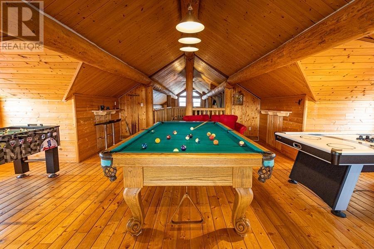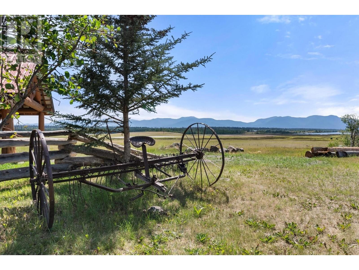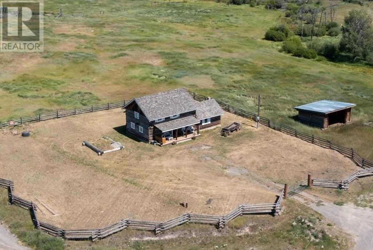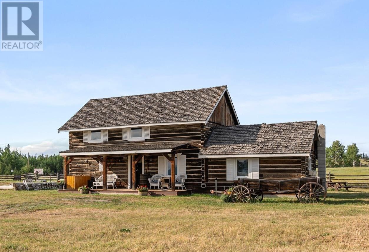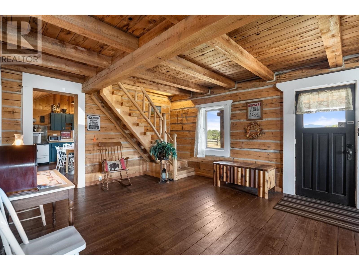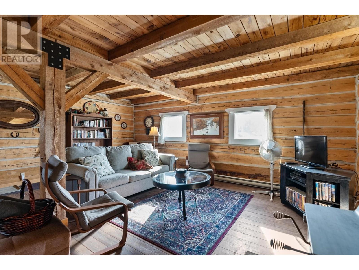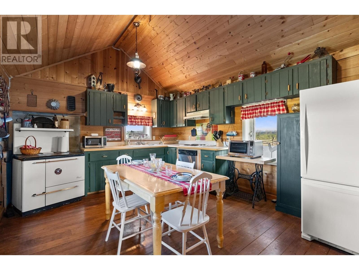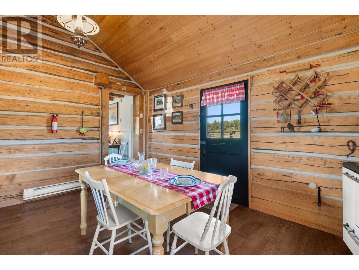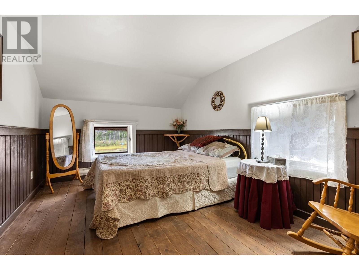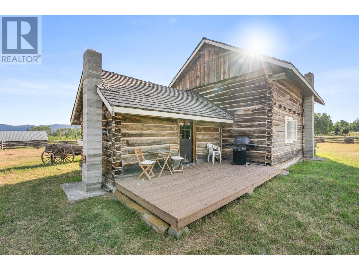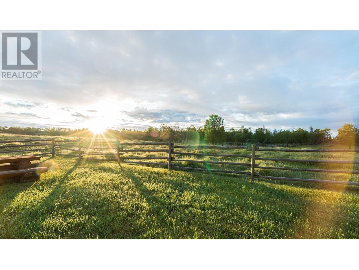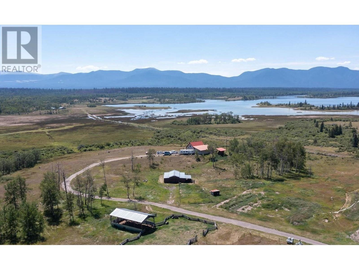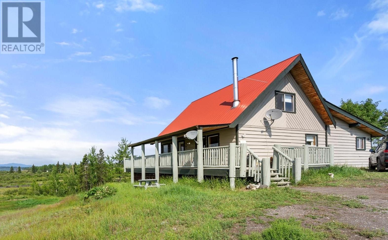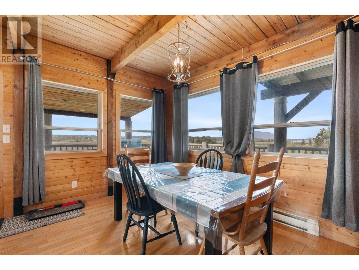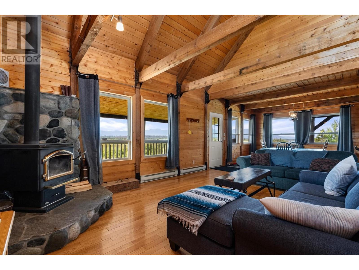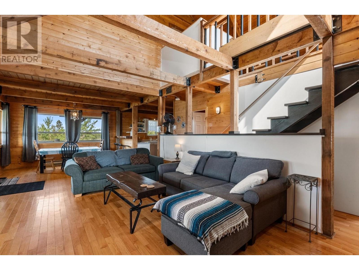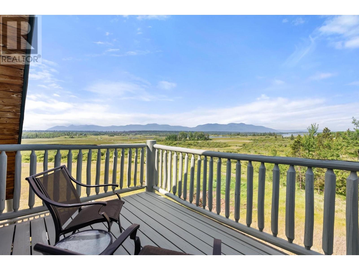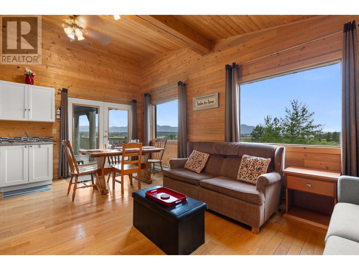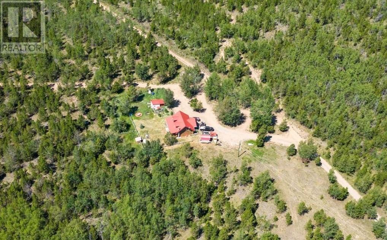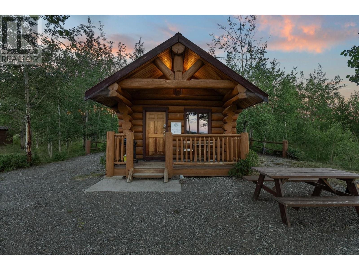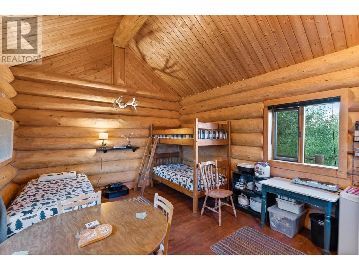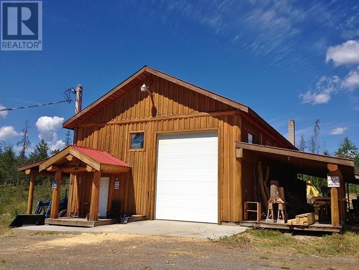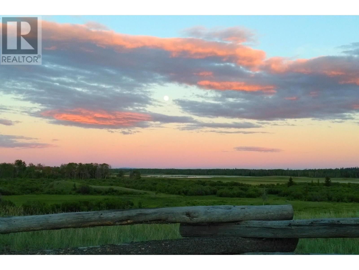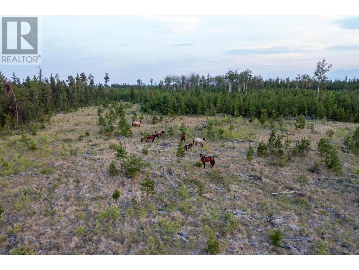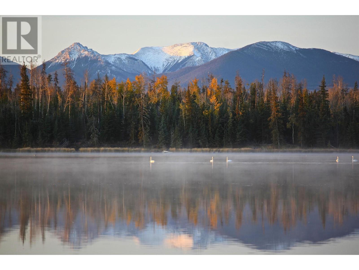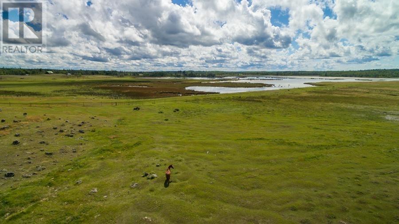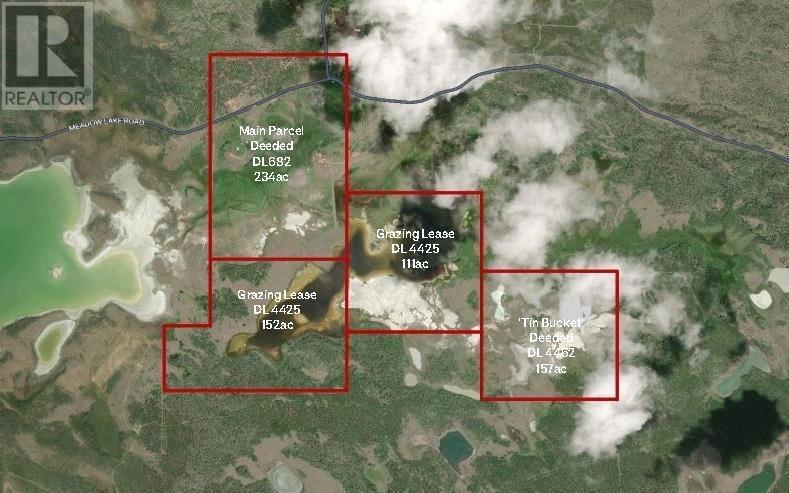3460 Meadow Lake Rd Clinton, British Columbia V0K 1K0
$3,500,000
Ultimate gentleman's ranch on the South Cariboo's historic Gold Rush Trail. Outdoor enthusiast's dream surrounded by crown land, lakes, streams & mountains. 4 log/timber homes, 1 cabin. Treelined drive leads to the main Ranch House w/ shop/garage, barn w/ loft, log carport/turnout, corrals, rd pen. 270 ° SW views to Marble Mts. Fully restored pre-Gold Rush Era Roadhouse has fully fenced yard w/ turnout. The charming Caretaker's House sits in a tranquil grove on the northern boundary. The post & beam Lakeview House has 2 separate suites w/ spectacular views to the south & west over Meadow Lake to Mtns. Outbuildings: Hunter's Cabin, large commercial grade shop w/ 1 br suite, 3 barns w/hay lofts & stalls for up to 20 horses. Fully fenced. Perfect for private family escape, corp. retreat/resort. (id:59116)
Property Details
| MLS® Number | 180352 |
| Property Type | Single Family |
| Community Name | Clinton |
| AmenitiesNearBy | Recreation, Ski Hill |
| CommunityFeatures | Quiet Area |
| Features | Park Setting, Private Setting, Treed, Flat Site, Skylight |
| RoadType | Paved Road |
| ViewType | View |
| WaterFrontType | Waterfront Nearby |
Building
| BathroomTotal | 5 |
| BedroomsTotal | 2 |
| Appliances | Refrigerator, Washer & Dryer, Dishwasher, Window Coverings, Stove, Microwave, Oven - Built-in |
| ConstructionMaterial | Log |
| ConstructionStyleAttachment | Detached |
| FireplaceFuel | Wood |
| FireplacePresent | Yes |
| FireplaceTotal | 4 |
| FireplaceType | Conventional |
| HeatingFuel | Wood |
| HeatingType | Radiant Heat, Baseboard Heaters |
| SizeInterior | 8231 Sqft |
| Type | House |
Parking
| Garage | 1 |
| Garage | 3 |
| RV |
Land
| AccessType | Easy Access |
| Acreage | Yes |
| LandAmenities | Recreation, Ski Hill |
| SizeIrregular | 695.00 |
| SizeTotal | 695 Ac |
| SizeTotalText | 695 Ac |
Rooms
| Level | Type | Length | Width | Dimensions |
|---|---|---|---|---|
| Main Level | 4pc Ensuite Bath | Measurements not available | ||
| Main Level | 4pc Bathroom | Measurements not available | ||
| Main Level | 3pc Bathroom | Measurements not available | ||
| Main Level | 3pc Bathroom | Measurements not available | ||
| Main Level | 3pc Bathroom | Measurements not available | ||
| Main Level | Living Room | 18 ft | 20 ft | 18 ft x 20 ft |
| Main Level | Dining Room | 18 ft | 16 ft | 18 ft x 16 ft |
| Main Level | Kitchen | 18 ft | 12 ft | 18 ft x 12 ft |
| Main Level | Primary Bedroom | 28 ft | 20 ft | 28 ft x 20 ft |
| Main Level | Bedroom | 10 ft ,5 in | 12 ft | 10 ft ,5 in x 12 ft |
https://www.realtor.ca/real-estate/27290119/3460-meadow-lake-rd-clinton-clinton
Interested?
Contact us for more information
Chris Burns
#130 - 1152 Mainland Street
Vancouver, British Columbia V6B 4X2
Andrew Carros
Personal Real Estate Corporation
#130 - 1152 Mainland Street
Vancouver, British Columbia V6B 4X2

