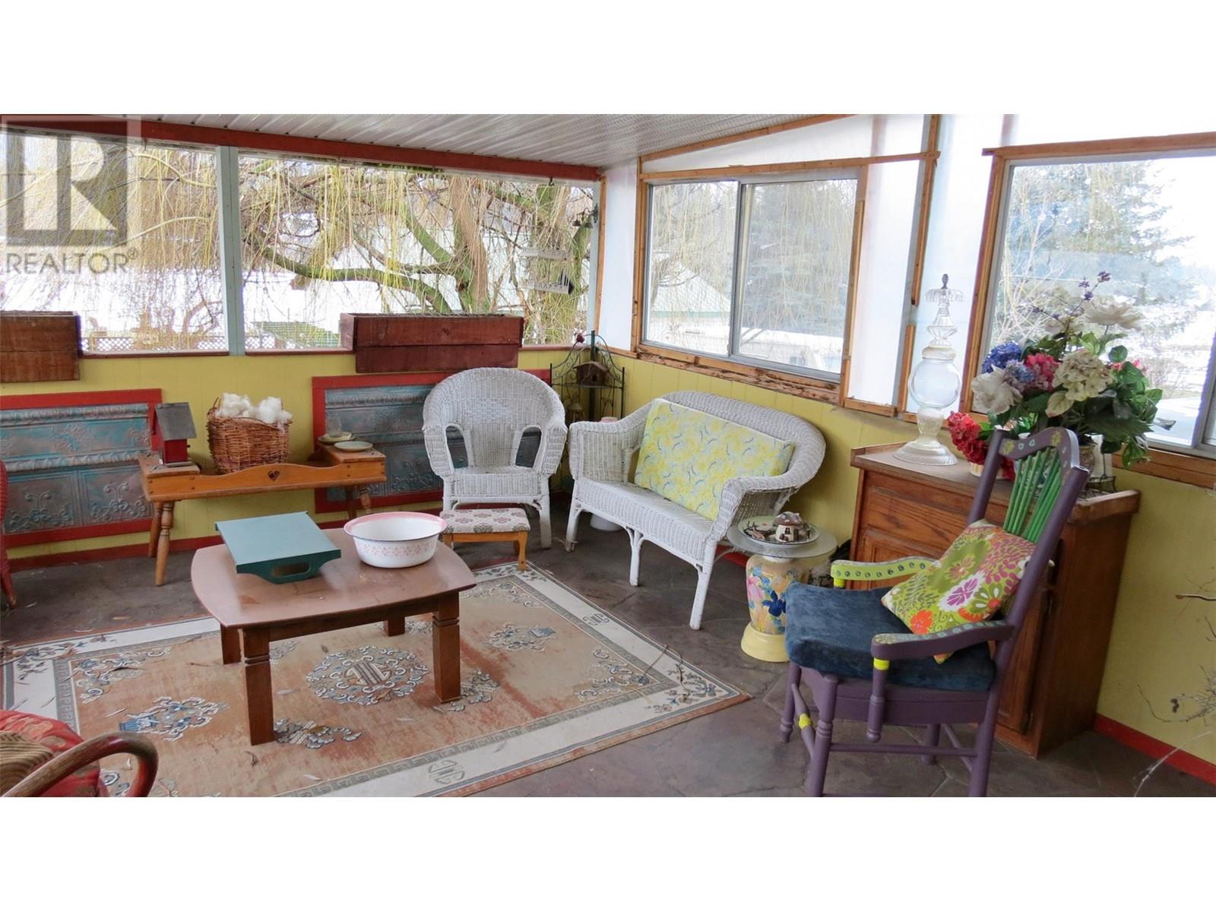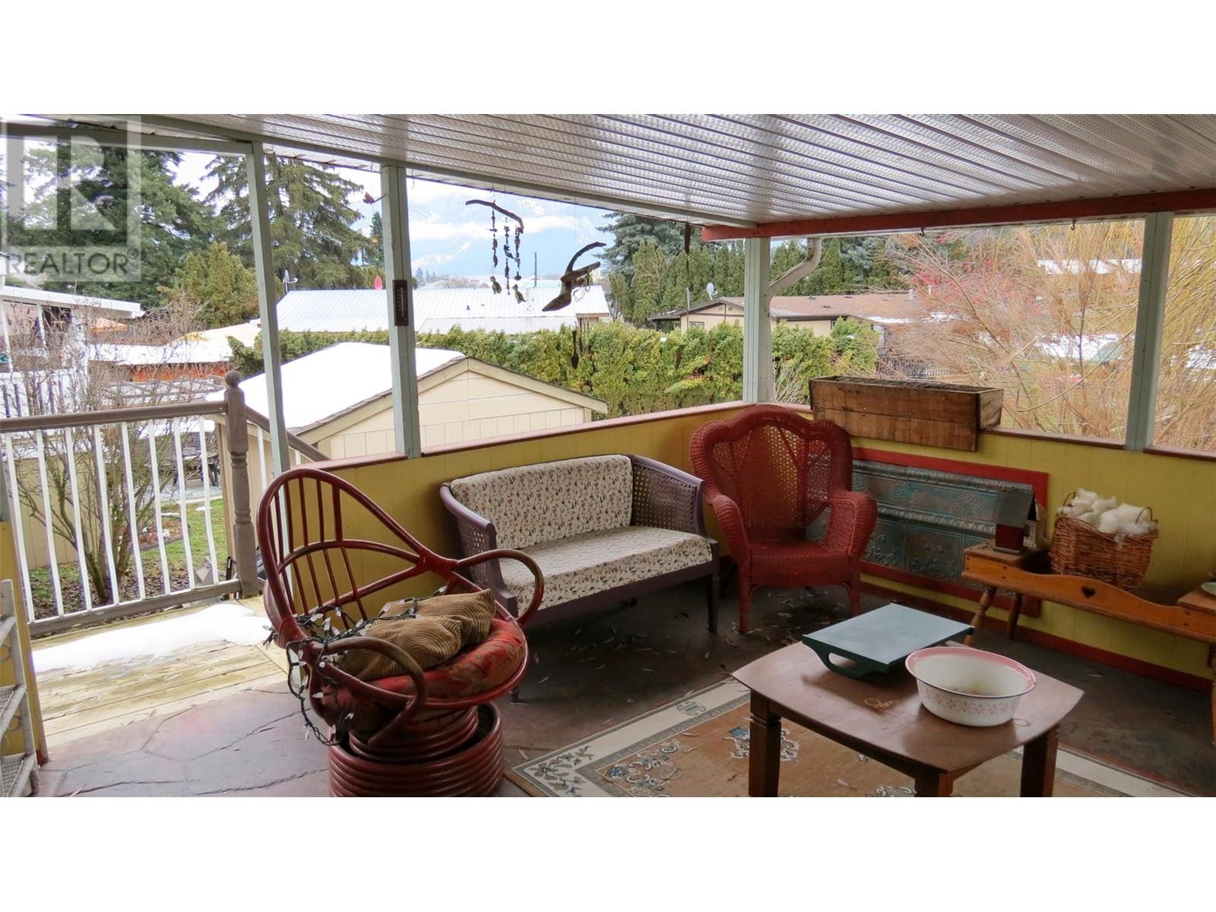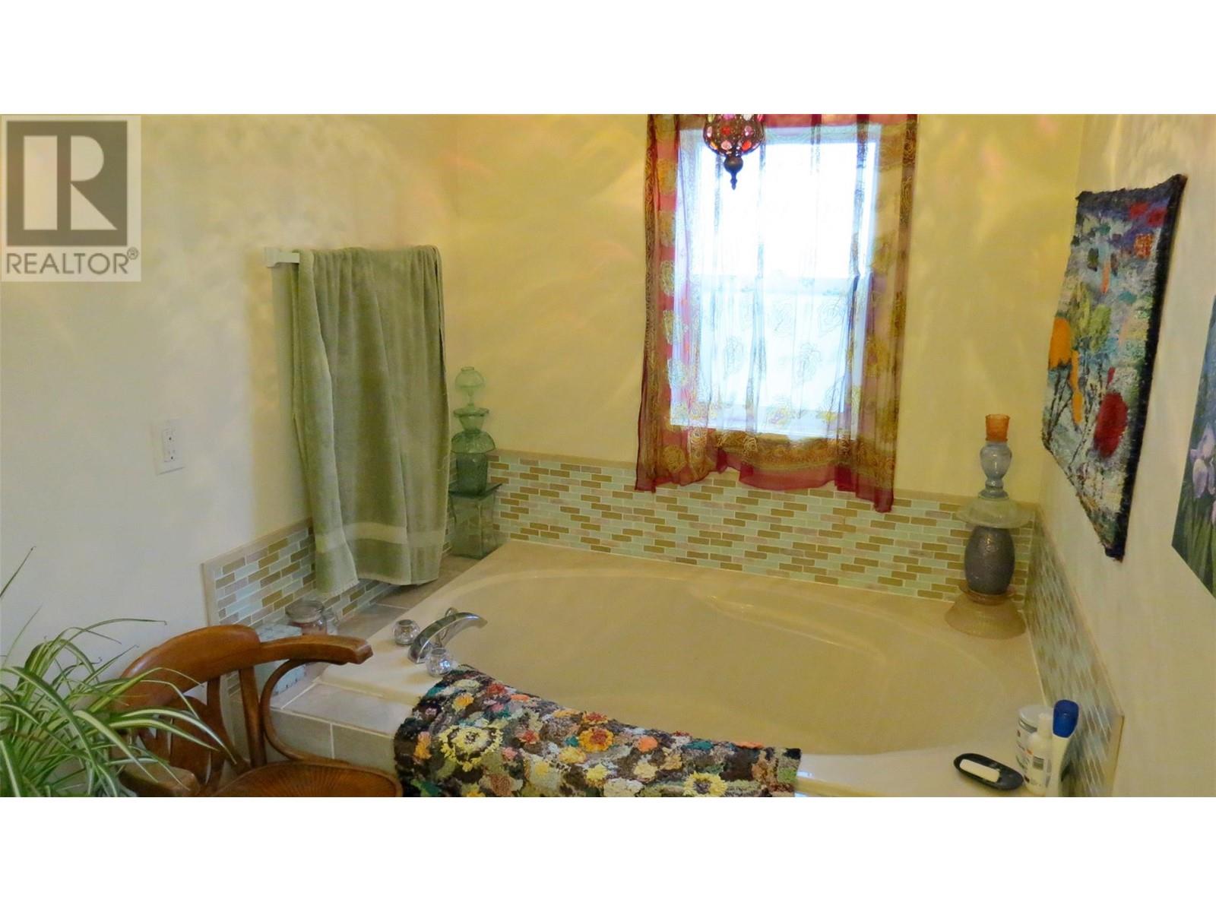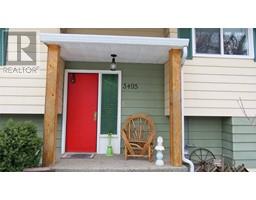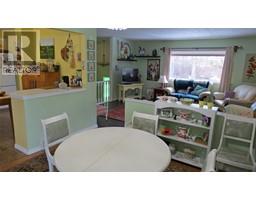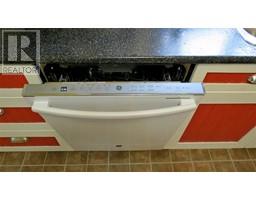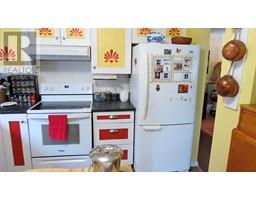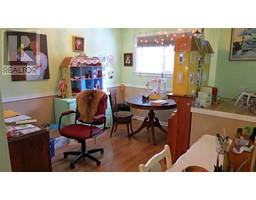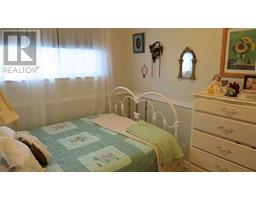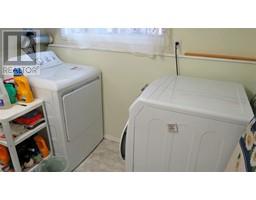3495 Otter Lake Road Armstrong, British Columbia V0E 1B4
$639,000
Picture Perfect on Otter Lake Road! If you're looking for a home with character, charm, & an amazing location - look no further! This 4-bed, 3-bath home is situated on iconic Otter Lake Road in Armstrong. You'll be charmed the minute you drive up - the street is lined with towering trees that are beautiful in any season.The home is an easy walk right into Armstrong, & also gives a true rural feel as the home backs onto farm land.A classic bi-level style home, the upper level of the home features an open concept living room, dining room & kitchen.The spacious kitchen has plenty of counter & cupboard space.The dining area offers access to the upper covered deck.The primary bedroom is on the main level & utilizes a “cheater” en-suite with the main 4pc bath. Another bedroom & den finish the main level.The basement is fully finished & boasts 2 beds, 3pc bath & laundry.The basement also offers a separate entrance & a space that could be converted into a suite with a kitchen, living room & bathroom already in place. This space could be an excellent mortgage helper! The backyard is an oasis with a patio area with a gazebo, raised garden beds, garden shed, storage under the covered deck, & a 25X29ft workshop!The workshop features 2 manual garage doors, a wood burning stove, & electricity.The backyard it is fully fenced & has parking for your RV! This home is perfect for first time buyers or empty nesters, it needs some cosmetic updates, but once done it will make a great family home! (id:59116)
Property Details
| MLS® Number | 10331165 |
| Property Type | Single Family |
| Neigbourhood | Armstrong/ Spall. |
| AmenitiesNearBy | Golf Nearby, Park, Recreation, Schools, Shopping, Ski Area |
| CommunityFeatures | Family Oriented, Rentals Allowed |
| Features | Level Lot, One Balcony |
| ParkingSpaceTotal | 5 |
| ViewType | City View, Mountain View |
Building
| BathroomTotal | 3 |
| BedroomsTotal | 4 |
| Appliances | Refrigerator, Dishwasher, Range - Electric, Hot Water Instant, Washer & Dryer |
| BasementType | Full |
| ConstructedDate | 1974 |
| ConstructionStyleAttachment | Detached |
| CoolingType | Central Air Conditioning |
| ExteriorFinish | Aluminum |
| FlooringType | Carpeted, Laminate, Linoleum, Tile |
| HeatingType | Forced Air |
| RoofMaterial | Asphalt Shingle |
| RoofStyle | Unknown |
| StoriesTotal | 2 |
| SizeInterior | 2956 Sqft |
| Type | House |
| UtilityWater | Municipal Water |
Land
| AccessType | Easy Access |
| Acreage | No |
| FenceType | Fence, Other |
| LandAmenities | Golf Nearby, Park, Recreation, Schools, Shopping, Ski Area |
| LandscapeFeatures | Landscaped, Level, Underground Sprinkler |
| Sewer | Municipal Sewage System |
| SizeFrontage | 70 Ft |
| SizeIrregular | 0.23 |
| SizeTotal | 0.23 Ac|under 1 Acre |
| SizeTotalText | 0.23 Ac|under 1 Acre |
| ZoningType | Unknown |
Rooms
| Level | Type | Length | Width | Dimensions |
|---|---|---|---|---|
| Basement | Foyer | 11'8'' x 5'6'' | ||
| Basement | 3pc Bathroom | 11'4'' x 6'1'' | ||
| Basement | Living Room | 14'2'' x 11'5'' | ||
| Basement | Kitchen | 11'5'' x 11'1'' | ||
| Basement | Storage | 11'2'' x 6'2'' | ||
| Basement | 3pc Bathroom | 11'7'' x 5'0'' | ||
| Basement | Laundry Room | 7'9'' x 7'6'' | ||
| Basement | Bedroom | 17'3'' x 11'4'' | ||
| Basement | Bedroom | 16'7'' x 11'6'' | ||
| Main Level | 4pc Bathroom | 10'11'' x 4'11'' | ||
| Main Level | Bedroom | 11'0'' x 7'11'' | ||
| Main Level | Den | 10'8'' x 10'5'' | ||
| Main Level | Primary Bedroom | 12'2'' x 11'1'' | ||
| Main Level | Foyer | 6'3'' x 4'1'' | ||
| Main Level | Living Room | 17'7'' x 13'11'' | ||
| Main Level | Dining Room | 11'9'' x 10'11'' | ||
| Main Level | Kitchen | 13'3'' x 11'0'' |
https://www.realtor.ca/real-estate/27780761/3495-otter-lake-road-armstrong-armstrong-spall
Interested?
Contact us for more information
Brian Rogers
Personal Real Estate Corporation
#102 - 4313 - 27th Street
Vernon, British Columbia V1T 4Y5


































