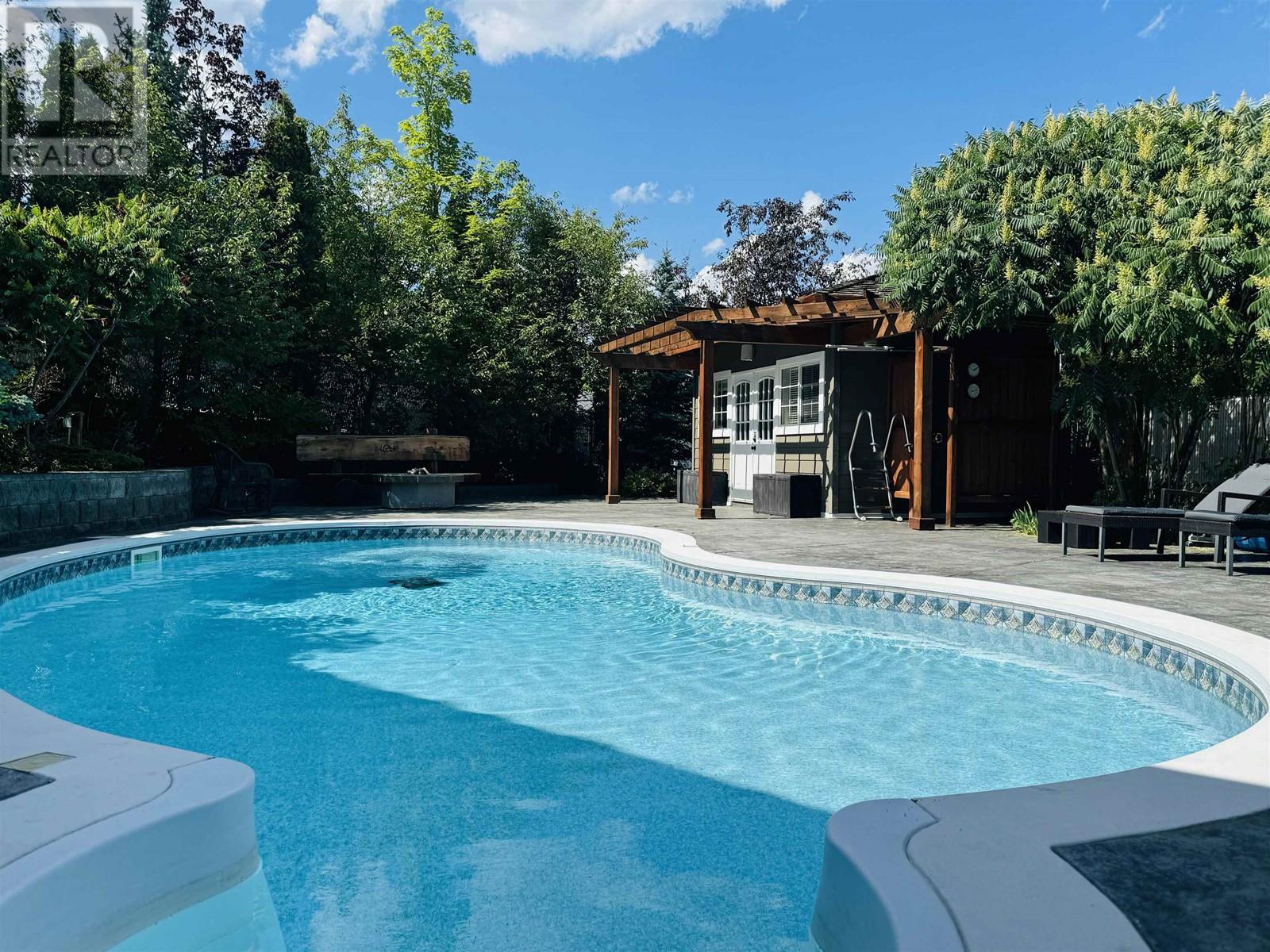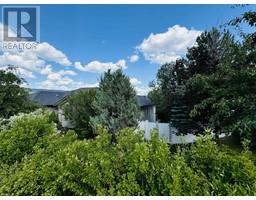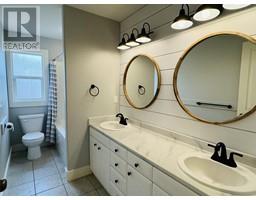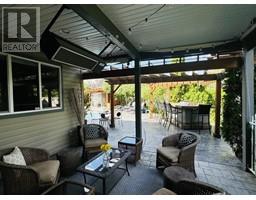350 Westridge Drive Williams Lake, British Columbia V2G 5J1
$925,000
EXCEPTIONALLY RARE opportunity to acquire this STUNNING RESORT STYLE property located in the most DESIRABLE family neighborhoods in Williams Lake. This property is SPECIAL in numerous ways starting with the EXPANSIVE, incredibly PRIVATE, FULLY LANDSCAPED DOUBLE LOT. The GRAND home has 5 BDRMS, 3.5 BATHS, office & meticulously cared for. GORGEOUS new kitchen w/double ovens, open floor plan and full length deck for entertaining with amazing city/lake views. HEATED in-ground POOL complete w/ a POOL HOUSE w/ kitchen, 2 piece bath & outside shower. The impressive stamped concrete decking surrounds this entire oasis & features a gas fireplace poolside and a STONE BBQ/BAR, HOT TUB truly the ultimate set up to entertain. BONUS, GATED RV parking w/power, fenced dog -MUST BE SEEN TO APPRECIATE (id:59116)
Property Details
| MLS® Number | R2913939 |
| Property Type | Single Family |
| Pool Type | Outdoor Pool |
| View Type | City View, Lake View, Valley View |
Building
| Bathroom Total | 4 |
| Bedrooms Total | 5 |
| Appliances | Washer, Dryer, Refrigerator, Stove, Dishwasher, Hot Tub, Range |
| Basement Development | Finished |
| Basement Type | N/a (finished) |
| Constructed Date | 2003 |
| Construction Style Attachment | Detached |
| Cooling Type | Central Air Conditioning |
| Exterior Finish | Vinyl Siding |
| Fireplace Present | Yes |
| Fireplace Total | 2 |
| Foundation Type | Concrete Perimeter |
| Heating Fuel | Natural Gas |
| Heating Type | Forced Air |
| Roof Material | Asphalt Shingle |
| Roof Style | Conventional |
| Stories Total | 2 |
| Size Interior | 4,000 Ft2 |
| Type | House |
| Utility Water | Municipal Water |
Parking
| Garage | 2 |
| R V |
Land
| Acreage | No |
| Size Irregular | 0.47 |
| Size Total | 0.47 Ac |
| Size Total Text | 0.47 Ac |
Rooms
| Level | Type | Length | Width | Dimensions |
|---|---|---|---|---|
| Basement | Bedroom 4 | 20 ft ,1 in | 13 ft ,3 in | 20 ft ,1 in x 13 ft ,3 in |
| Basement | Other | 6 ft ,7 in | 8 ft ,2 in | 6 ft ,7 in x 8 ft ,2 in |
| Basement | Dining Nook | 8 ft ,4 in | 6 ft ,5 in | 8 ft ,4 in x 6 ft ,5 in |
| Basement | Family Room | 28 ft ,1 in | 15 ft ,2 in | 28 ft ,1 in x 15 ft ,2 in |
| Basement | Gym | 15 ft ,2 in | 16 ft ,6 in | 15 ft ,2 in x 16 ft ,6 in |
| Basement | Office | 9 ft ,6 in | 8 ft ,1 in | 9 ft ,6 in x 8 ft ,1 in |
| Basement | Bedroom 5 | 13 ft | 10 ft ,7 in | 13 ft x 10 ft ,7 in |
| Basement | Other | 4 ft ,8 in | 6 ft ,7 in | 4 ft ,8 in x 6 ft ,7 in |
| Basement | Utility Room | 11 ft ,6 in | 14 ft | 11 ft ,6 in x 14 ft |
| Main Level | Foyer | 8 ft ,7 in | 5 ft ,1 in | 8 ft ,7 in x 5 ft ,1 in |
| Main Level | Foyer | 5 ft ,7 in | 13 ft ,1 in | 5 ft ,7 in x 13 ft ,1 in |
| Main Level | Kitchen | 10 ft ,1 in | 12 ft | 10 ft ,1 in x 12 ft |
| Main Level | Dining Room | 9 ft ,1 in | 13 ft ,1 in | 9 ft ,1 in x 13 ft ,1 in |
| Main Level | Laundry Room | 9 ft ,7 in | 5 ft ,5 in | 9 ft ,7 in x 5 ft ,5 in |
| Main Level | Dining Nook | 3 ft | 5 ft ,5 in | 3 ft x 5 ft ,5 in |
| Main Level | Primary Bedroom | 15 ft ,5 in | 16 ft ,7 in | 15 ft ,5 in x 16 ft ,7 in |
| Main Level | Other | 4 ft ,1 in | 5 ft ,3 in | 4 ft ,1 in x 5 ft ,3 in |
| Main Level | Other | 7 ft ,9 in | 6 ft ,5 in | 7 ft ,9 in x 6 ft ,5 in |
| Main Level | Bedroom 2 | 11 ft ,1 in | 11 ft ,1 in | 11 ft ,1 in x 11 ft ,1 in |
| Main Level | Bedroom 3 | 11 ft ,1 in | 11 ft ,1 in | 11 ft ,1 in x 11 ft ,1 in |
https://www.realtor.ca/real-estate/27274824/350-westridge-drive-williams-lake
Contact Us
Contact us for more information

Dana Lynn Favel
www.danalynnfavel.ca/
#2 - 85 South 3rd Avenue
Williams Lake, British Columbia V2G 1J1

















































































