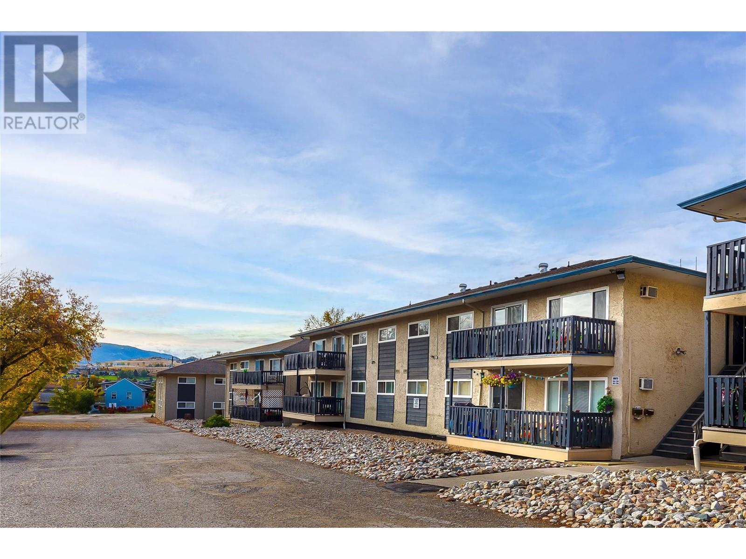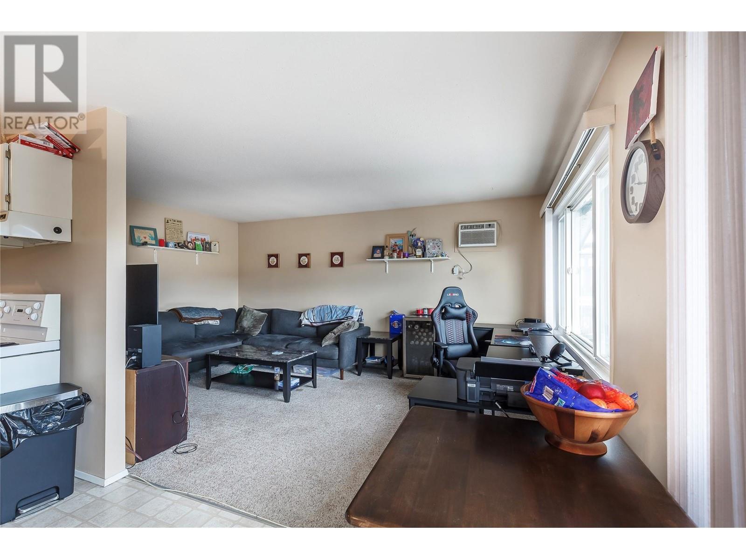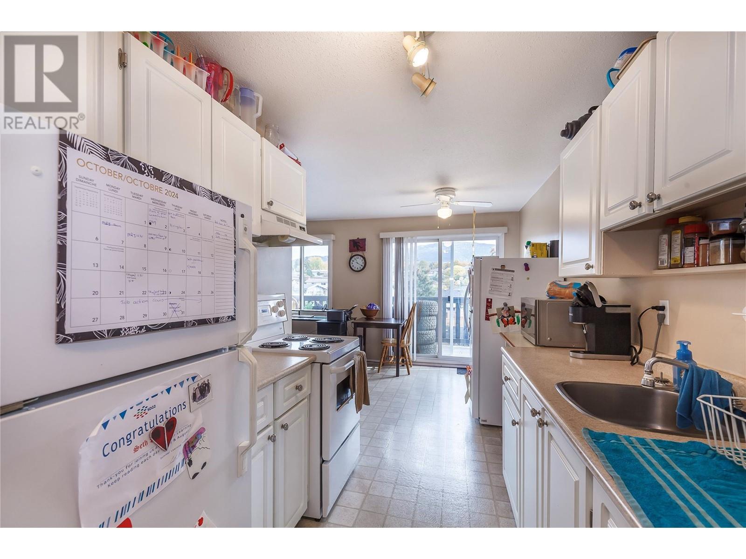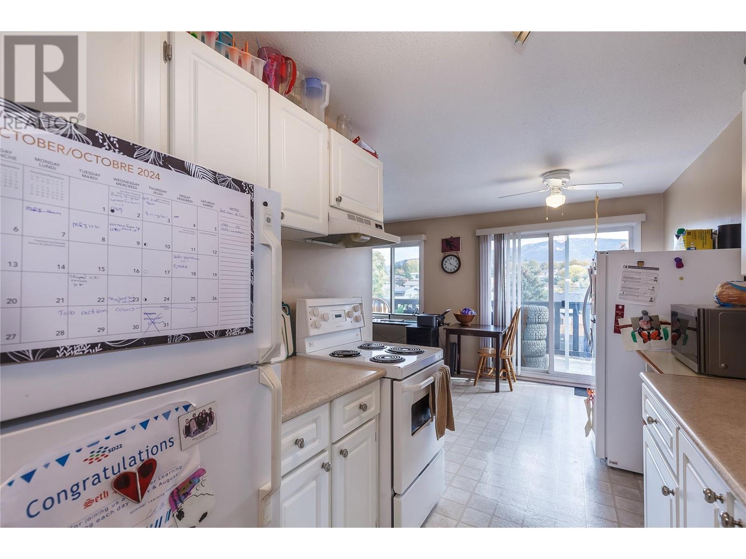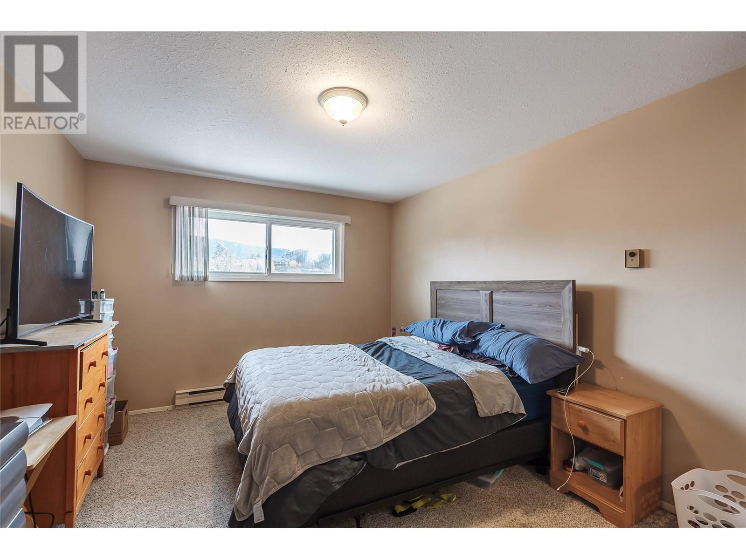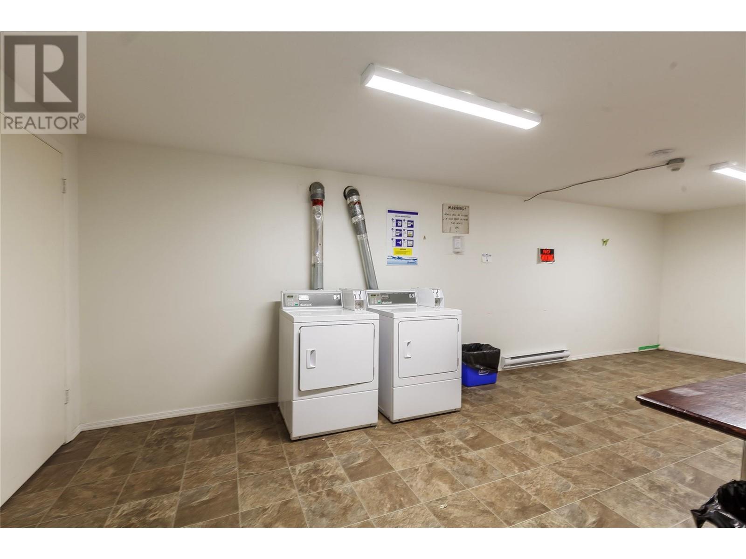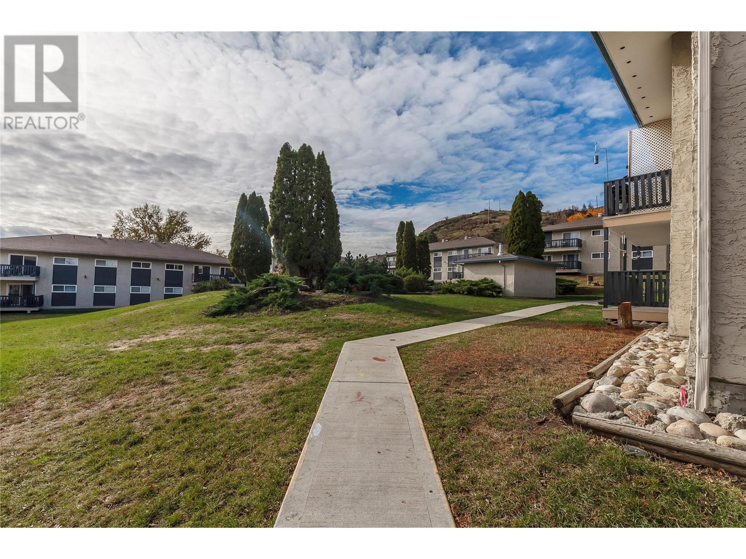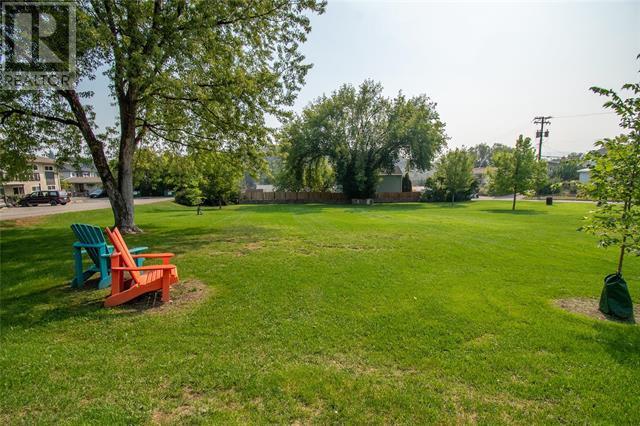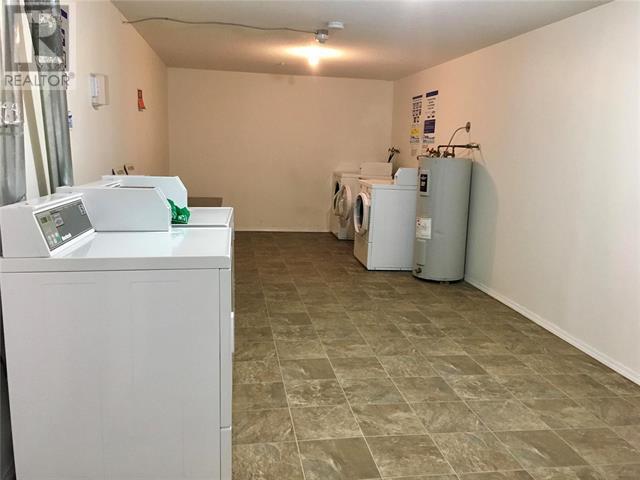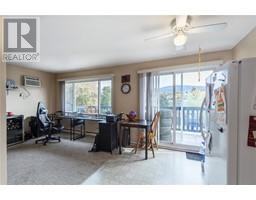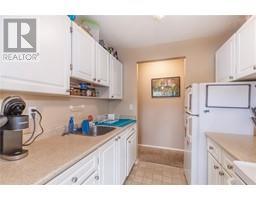3505 38 Street Unit# 214 Vernon, British Columbia V1T 6X1
$224,900Maintenance, Reserve Fund Contributions, Insurance, Ground Maintenance, Property Management, Other, See Remarks, Sewer, Waste Removal, Water
$471.78 Monthly
Maintenance, Reserve Fund Contributions, Insurance, Ground Maintenance, Property Management, Other, See Remarks, Sewer, Waste Removal, Water
$471.78 MonthlyWelcome to your new home! This second floor unit offers a perfect blend of comfort and convenience, making it an ideal choice for first-time buyers or savvy investors. The open layout seamlessly connects to the galley kitchen and dining area, and a bright generous-sized living room. Sliding doors lead from the dining area to a covered deck, ideal for morning coffee, or evening relaxation, enjoy the fresh air and views! The outdoor common grounds perfect for family activities, offering a safe and enjoyable environment for children to play. Situated close to an elementary school, downtown shops, and all essential amenities, this property provides easy access to everything you need. Parking right outside your door, and guest parking nearby. Whether you’re looking for a community vibe or an investment opportunity, you’ll find it here! Don’t Miss Out! Book your viewing today! (id:59116)
Property Details
| MLS® Number | 10326681 |
| Property Type | Single Family |
| Neigbourhood | Alexis Park |
| Community Name | Hawrhorn Lane |
| Features | One Balcony |
| ParkingSpaceTotal | 1 |
| StorageType | Storage |
Building
| BathroomTotal | 1 |
| BedroomsTotal | 2 |
| Appliances | Refrigerator, Range - Electric |
| ConstructedDate | 1971 |
| ConstructionStyleAttachment | Attached |
| CoolingType | Wall Unit |
| ExteriorFinish | Stucco |
| FlooringType | Carpeted, Vinyl |
| HeatingFuel | Electric |
| HeatingType | Baseboard Heaters |
| RoofMaterial | Asphalt Shingle |
| RoofStyle | Unknown |
| StoriesTotal | 1 |
| SizeInterior | 889 Sqft |
| Type | Row / Townhouse |
| UtilityWater | Municipal Water |
Parking
| Stall |
Land
| Acreage | No |
| Sewer | Municipal Sewage System |
| SizeTotalText | Under 1 Acre |
| ZoningType | Unknown |
Rooms
| Level | Type | Length | Width | Dimensions |
|---|---|---|---|---|
| Main Level | Living Room | 16'9'' x 11'4'' | ||
| Main Level | Kitchen | 9'6'' x 7'9'' | ||
| Main Level | Dining Room | 8' x 7'10'' | ||
| Main Level | Bedroom | 1'1'' x 8'10'' | ||
| Main Level | Primary Bedroom | 15'1'' x 10'11'' | ||
| Main Level | 4pc Bathroom | 7'9'' x 5' |
https://www.realtor.ca/real-estate/27579494/3505-38-street-unit-214-vernon-alexis-park
Interested?
Contact us for more information
Miranda Brewis
#102 - 4313 - 27th Street
Vernon, British Columbia V1T 4Y5


