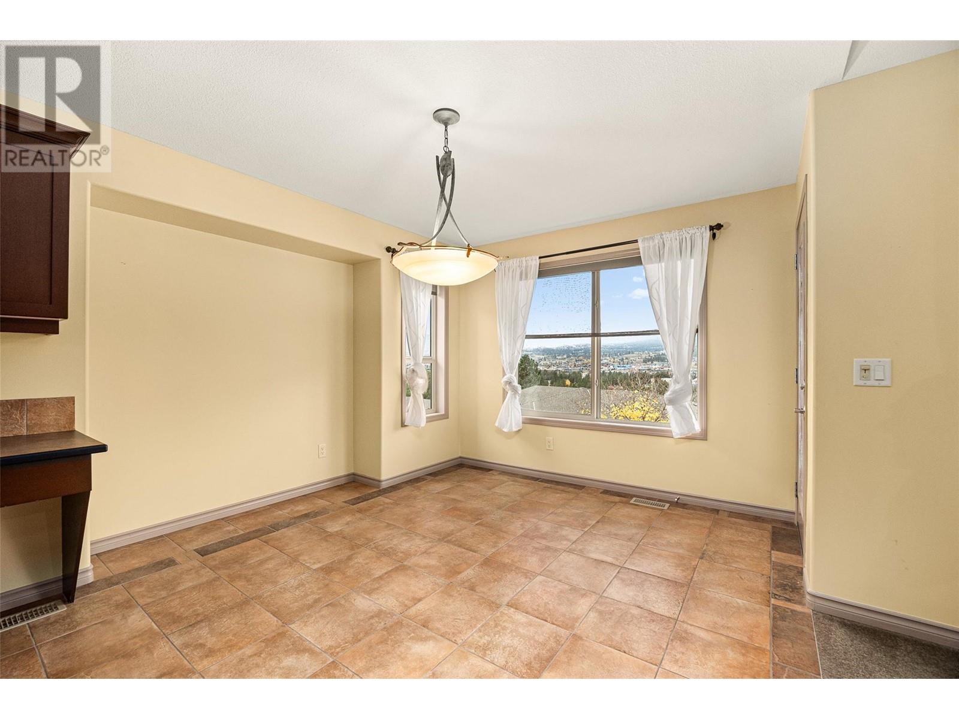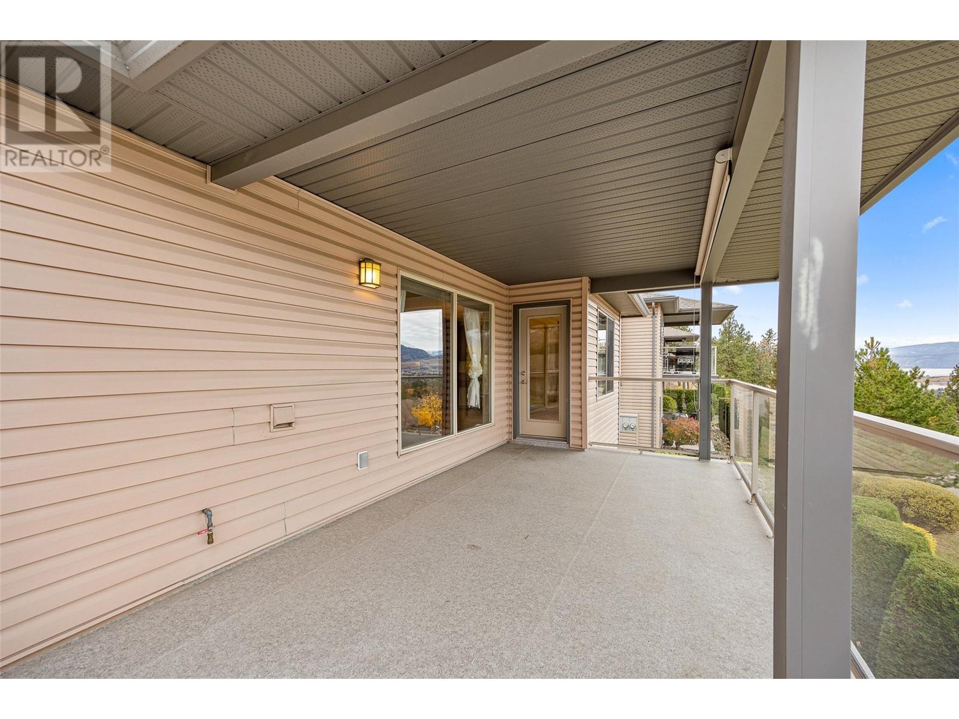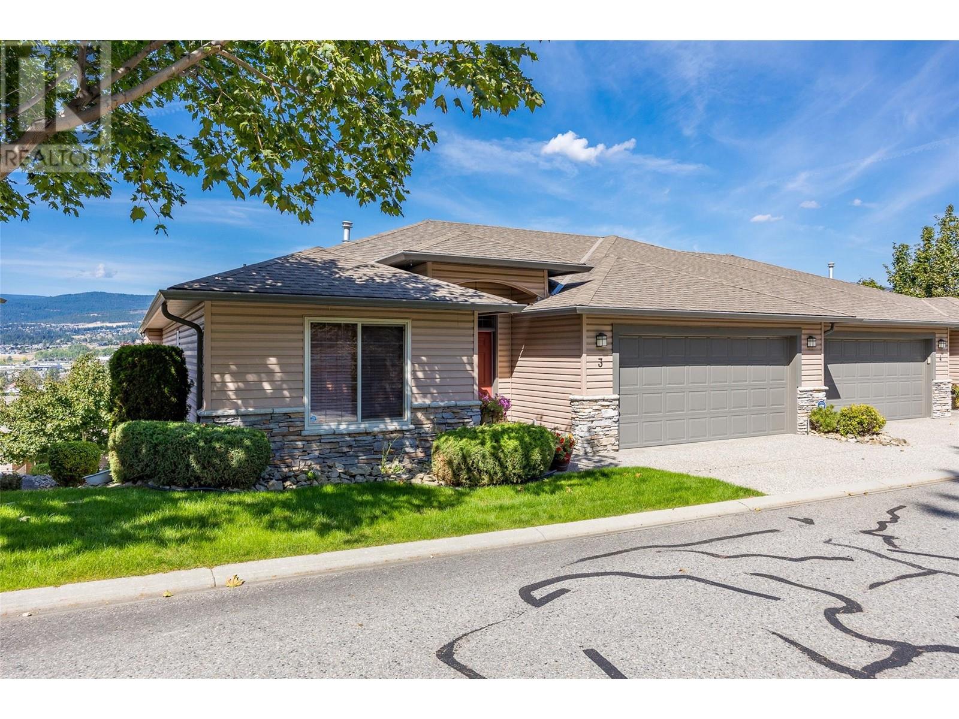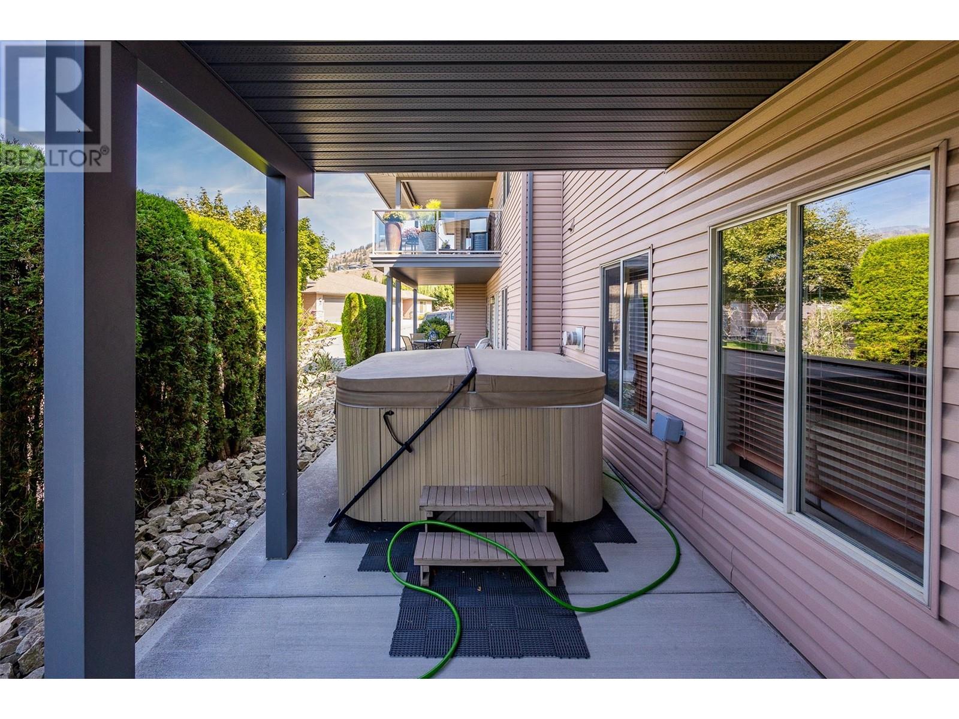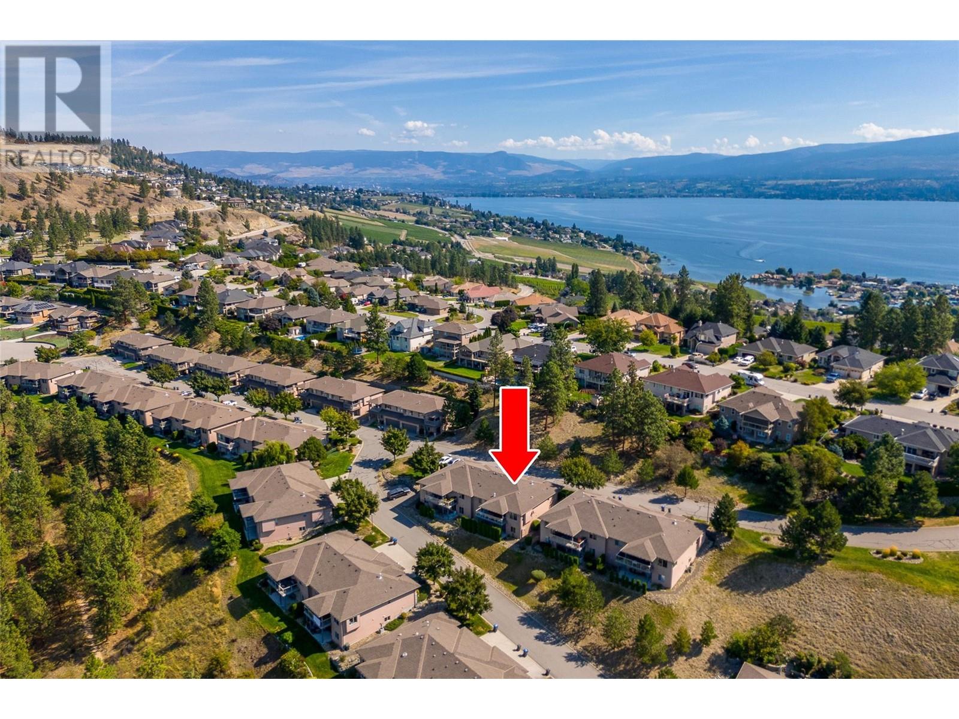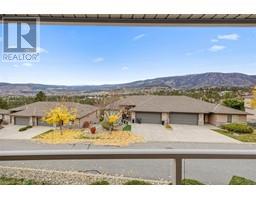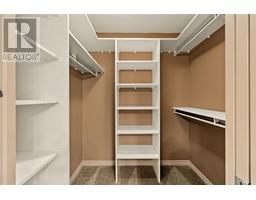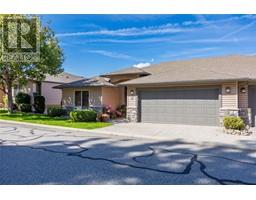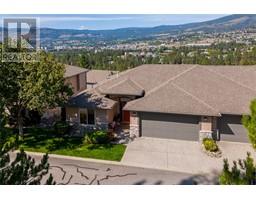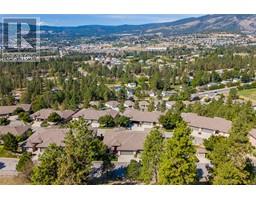3512 Ridge Boulevard Unit# 3 West Kelowna, British Columbia V4T 2X5
$748,800Maintenance,
$450.72 Monthly
Maintenance,
$450.72 MonthlyWelcome to Vista Ridge – a distinguished semi-detached townhome community set in the heart of Mission Hill. This elegant rancher walkout by Dilworth Homes offers 4 bedrooms, 3 baths, and luxurious finishes spread across 2635 square feet of quality craftsmanship. Surrounded by a serene setting, it boasts stunning views of the lake, valley, city, and mountains. Step into an open-concept main floor featuring a spacious kitchen with a granite eat-up bar, walk-in pantry, and stainless steel appliances, seamlessly extending to a large patio, ideal for al fresco gatherings. The main floor also houses a primary suite with a walk-in closet, a spa-inspired ensuite, and a refined office space complete with custom built-ins and a Murphy bed. The lower level includes a spacious media/rec room, a full bath, a sprawling storage area, and two additional guest bedrooms, ideal for family and friends. Relax on the covered lower deck in the hot tub and immerse yourself in the panoramic views. Enjoy proximity to the Westside Wine Trail, hiking trails, beaches, farmer's markets, shopping, schools, and more! Pet and rental friendly, with restrictions. Book your private showing today and step into the quintessential Okanagan lifestyle that awaits at Vista Ridge! (id:59116)
Property Details
| MLS® Number | 10329023 |
| Property Type | Single Family |
| Neigbourhood | Lakeview Heights |
| Community Name | Vista Ridge |
| Community Features | Rentals Allowed With Restrictions |
| Features | Central Island |
| Parking Space Total | 2 |
Building
| Bathroom Total | 3 |
| Bedrooms Total | 4 |
| Constructed Date | 2004 |
| Construction Style Attachment | Attached |
| Cooling Type | Central Air Conditioning |
| Heating Type | Forced Air, See Remarks |
| Stories Total | 2 |
| Size Interior | 2,635 Ft2 |
| Type | Row / Townhouse |
| Utility Water | Irrigation District |
Parking
| Attached Garage | 2 |
Land
| Acreage | No |
| Sewer | Municipal Sewage System |
| Size Total Text | Under 1 Acre |
| Zoning Type | Unknown |
Rooms
| Level | Type | Length | Width | Dimensions |
|---|---|---|---|---|
| Lower Level | Utility Room | 13'7'' x 18'8'' | ||
| Lower Level | Storage | 11'2'' x 14'1'' | ||
| Lower Level | Recreation Room | 33'3'' x 16'11'' | ||
| Lower Level | Laundry Room | 9'1'' x 6'1'' | ||
| Lower Level | Bedroom | 10'11'' x 15'4'' | ||
| Lower Level | Bedroom | 9'11'' x 14'8'' | ||
| Lower Level | 4pc Bathroom | 5'11'' x 7'10'' | ||
| Main Level | Primary Bedroom | 14'5'' x 16'2'' | ||
| Main Level | Living Room | 15'1'' x 16'8'' | ||
| Main Level | Kitchen | 10'4'' x 17'2'' | ||
| Main Level | Other | 20'3'' x 20' | ||
| Main Level | Foyer | 7'4'' x 7'1'' | ||
| Main Level | Dining Room | 11'8'' x 10'2'' | ||
| Main Level | Bedroom | 12' x 11'11'' | ||
| Main Level | 5pc Ensuite Bath | 10'10'' x 11'10'' | ||
| Main Level | 4pc Bathroom | 6' x 8'5'' |
Contact Us
Contact us for more information
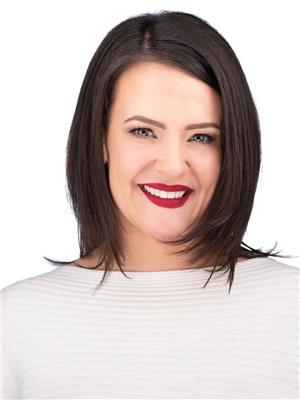
Kelsey Fairbank
Personal Real Estate Corporation
www.kelseyfairbank.com/
100-3200 Richter Street
Kelowna, British Columbia V1W 5K9








