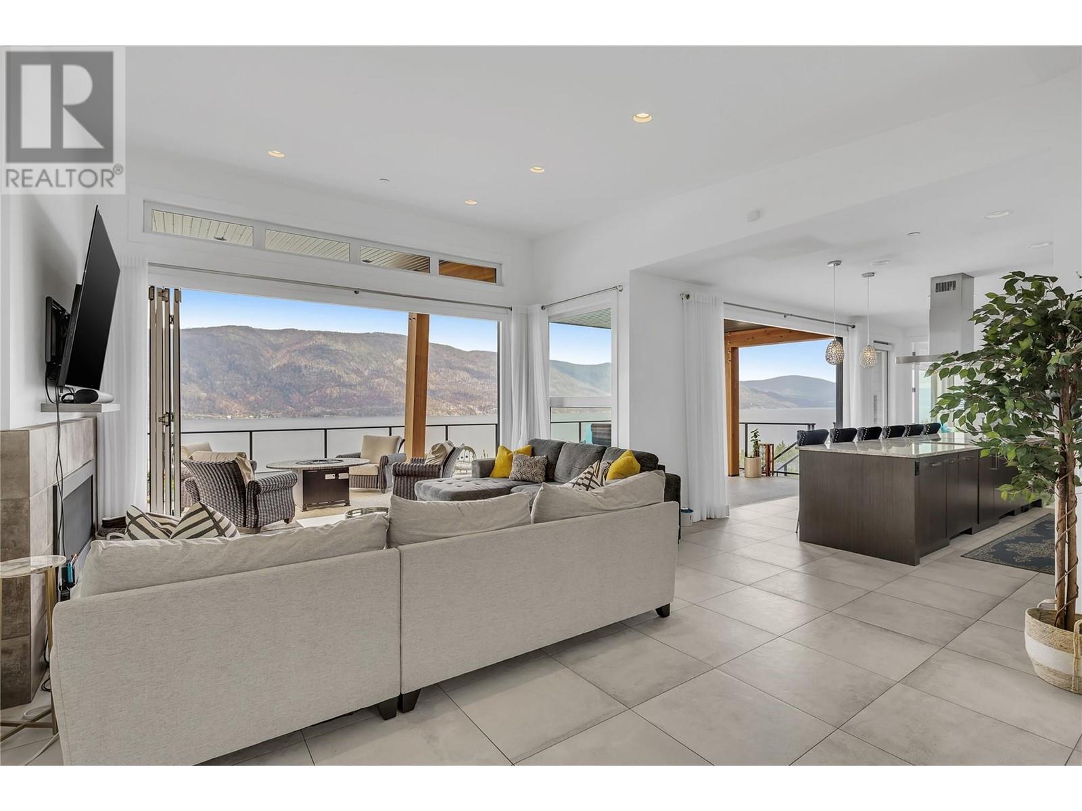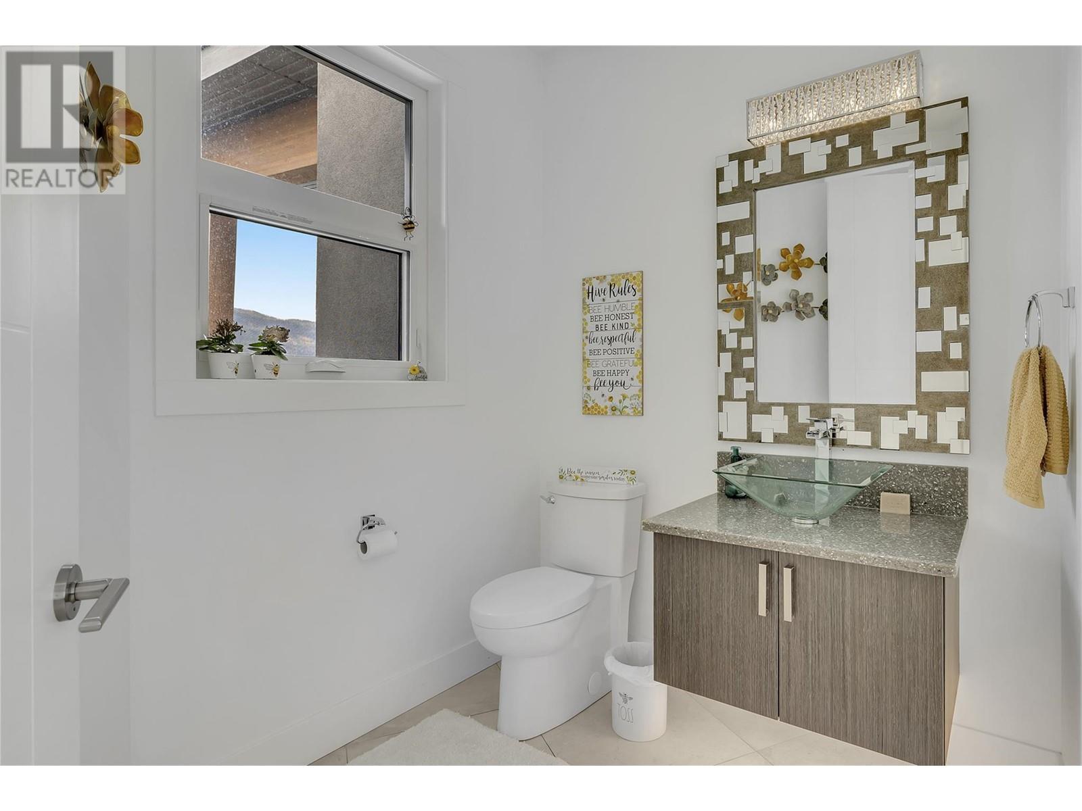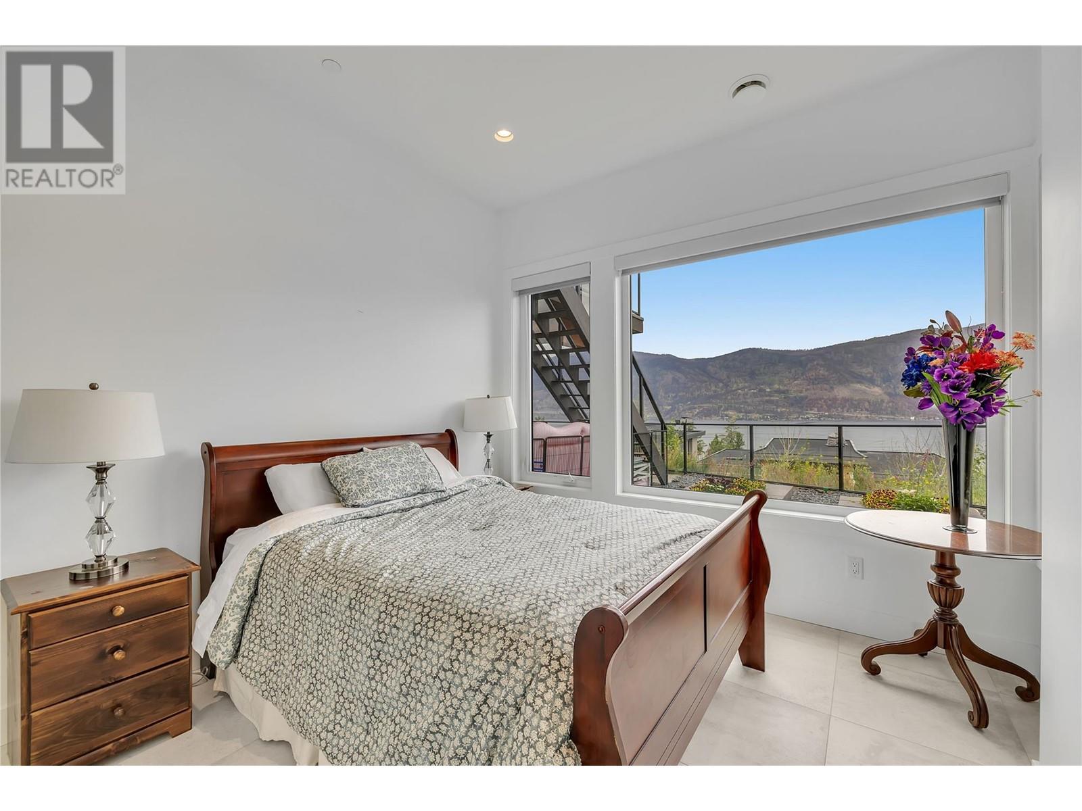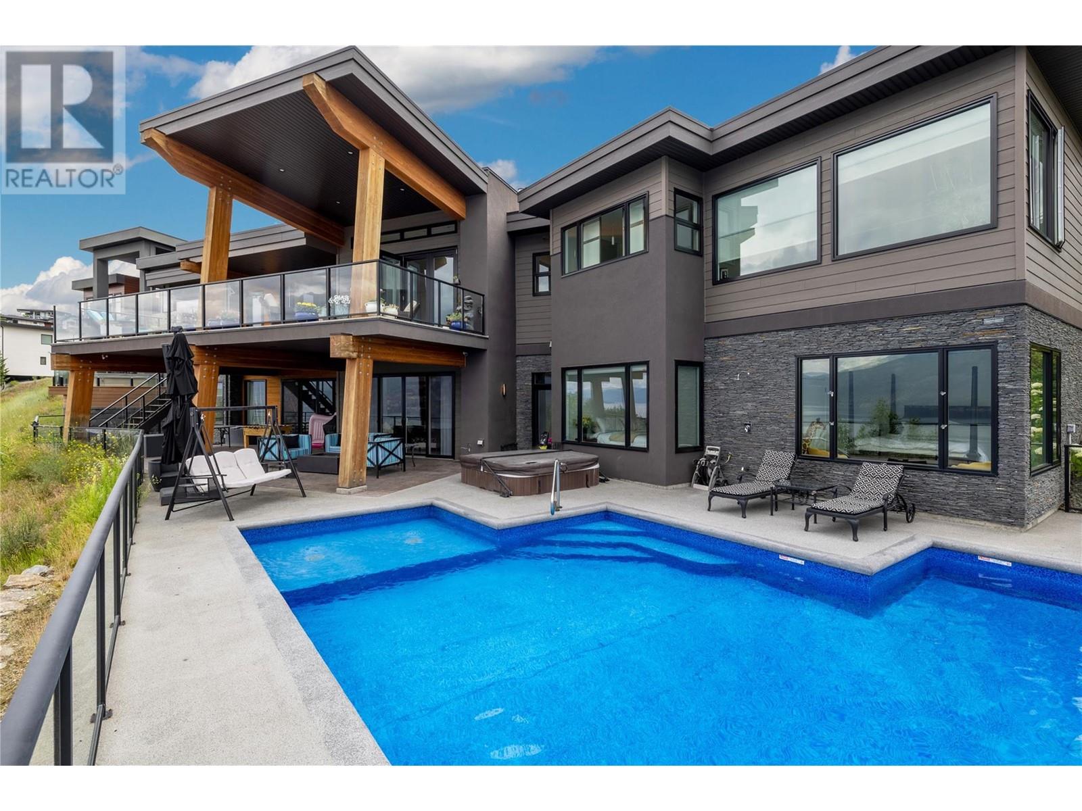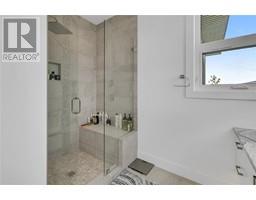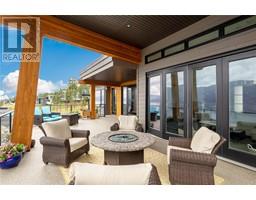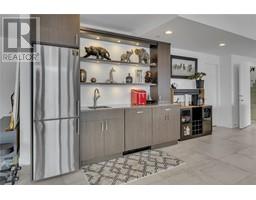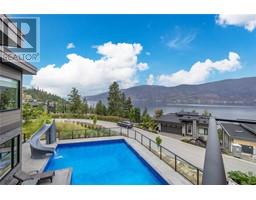3514 Mckinley Beach Drive Kelowna, British Columbia V1V 3G2
$1,995,000
PRICE DRASTICALLY REDUCED - SELLER MOTIVATED! LOW RATE MORTGAGE WITH A POSSIBILITY TO ASSUME! Hello Lake Views! Welcome to your dream home in the prestigious McKinley Beach neighborhood. This exquisite 5-bedroom, 4-bathroom residence, offers almost 4,000 sqft of luxurious living space with breathtaking lake views from every room. As you step inside, you’ll be greeted by an open and airy floor plan, perfect for both entertaining and family living. The spacious living room features large bi-fold doors that frame the stunning water views. The gourmet kitchen boasts high-end Thermador appliances, a large island, and butlers pantry, and access to the expansive patio. The primary suite is a true retreat, complete with a spa-like ensuite and a generous walk-in closet, overlooking the serene lake views. Each of the additional four bedrooms is generously sized and offers beautiful views, ensuring every family member has their own oasis. Step outside to your own private paradise. Complete with a pool & slide, there is plenty of space for outdoor dining and lounging, making it an ideal spot for hosting gatherings with friends and family. This home has the potential to be suited, providing additional living space or rental income. The McKinley Beach neighbourhood offers private amenities such as a marina, tennis & pickle ball courts, an outdoor gym, walking trails and much more! (id:59116)
Open House
This property has open houses!
1:00 pm
Ends at:3:00 pm
Property Details
| MLS® Number | 10318322 |
| Property Type | Single Family |
| Neigbourhood | McKinley Landing |
| Features | Central Island, Balcony |
| ParkingSpaceTotal | 4 |
| PoolType | Inground Pool |
| ViewType | Lake View, Mountain View, View Of Water, View (panoramic) |
Building
| BathroomTotal | 4 |
| BedroomsTotal | 5 |
| Appliances | Range, Refrigerator, Dishwasher, See Remarks, Hood Fan, Washer & Dryer, Oven - Built-in |
| ConstructedDate | 2017 |
| ConstructionStyleAttachment | Detached |
| CoolingType | Central Air Conditioning |
| FireplaceFuel | Gas |
| FireplacePresent | Yes |
| FireplaceType | Unknown |
| HalfBathTotal | 2 |
| HeatingType | See Remarks |
| StoriesTotal | 2 |
| SizeInterior | 3655 Sqft |
| Type | House |
| UtilityWater | Municipal Water |
Parking
| Attached Garage | 2 |
Land
| Acreage | No |
| Sewer | Municipal Sewage System |
| SizeIrregular | 0.31 |
| SizeTotal | 0.31 Ac|under 1 Acre |
| SizeTotalText | 0.31 Ac|under 1 Acre |
| ZoningType | Unknown |
Rooms
| Level | Type | Length | Width | Dimensions |
|---|---|---|---|---|
| Lower Level | Exercise Room | 5'11'' x 13'0'' | ||
| Lower Level | Living Room | 18'5'' x 40'3'' | ||
| Lower Level | 4pc Bathroom | 11'3'' x 5'7'' | ||
| Lower Level | Partial Bathroom | 7'0'' x 11'11'' | ||
| Lower Level | Bedroom | 14'3'' x 15'8'' | ||
| Lower Level | Bedroom | 13'5'' x 10'11'' | ||
| Lower Level | Bedroom | 11'6'' x 10'5'' | ||
| Main Level | Other | 8'5'' x 10'6'' | ||
| Main Level | Pantry | 8'2'' x 13'1'' | ||
| Main Level | Laundry Room | 6'11'' x 8'4'' | ||
| Main Level | Foyer | 5'5'' x 8'3'' | ||
| Main Level | 2pc Bathroom | 6'4'' x 7'10'' | ||
| Main Level | 3pc Ensuite Bath | 9'4'' x 13'11'' | ||
| Main Level | Bedroom | 11'11'' x 11'0'' | ||
| Main Level | Primary Bedroom | 14'11'' x 26'4'' | ||
| Main Level | Living Room | 20'10'' x 17'0'' | ||
| Main Level | Kitchen | 23'3'' x 13'0'' |
https://www.realtor.ca/real-estate/27164497/3514-mckinley-beach-drive-kelowna-mckinley-landing
Interested?
Contact us for more information
Teegan Bridges
1332 Water Street
Kelowna, British Columbia V1Y 9P4
Diane Moore
1332 Water Street
Kelowna, British Columbia V1Y 9P4














