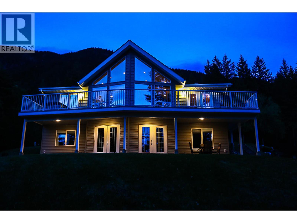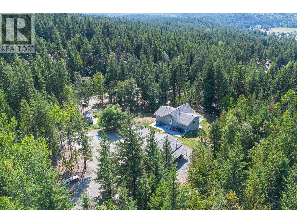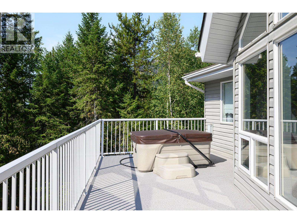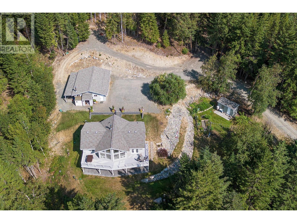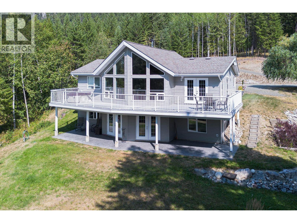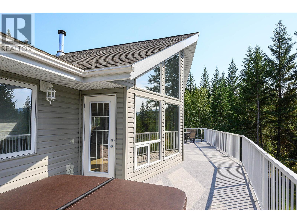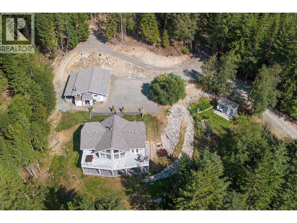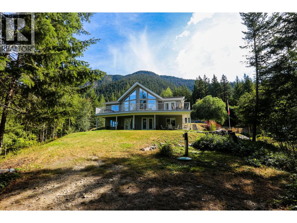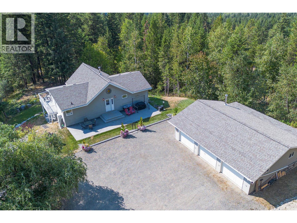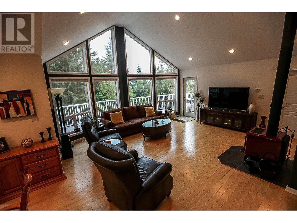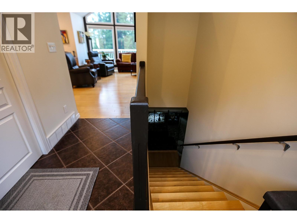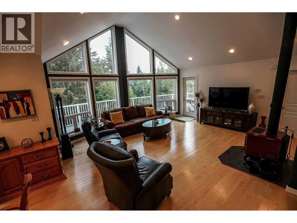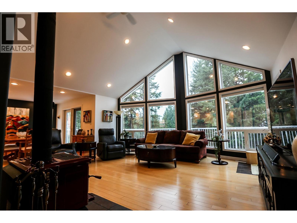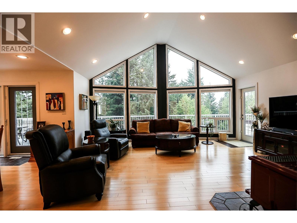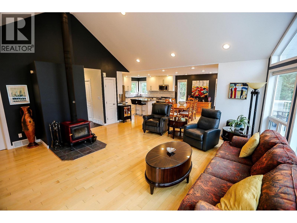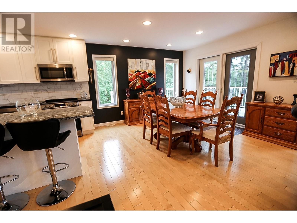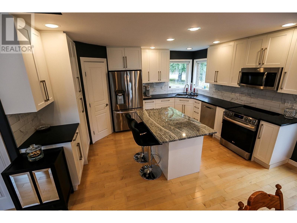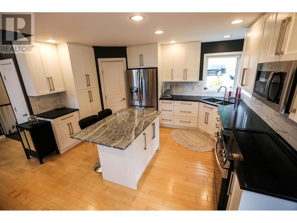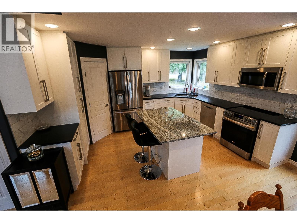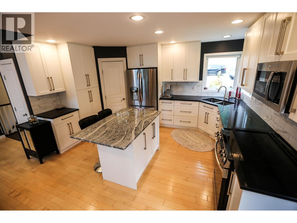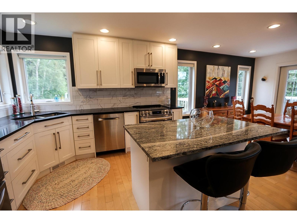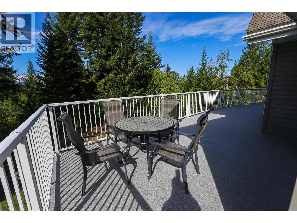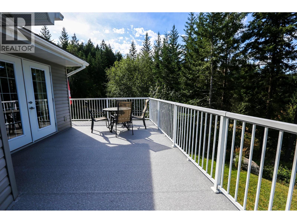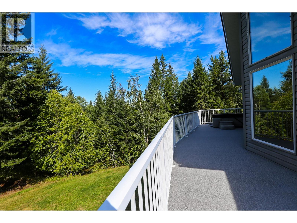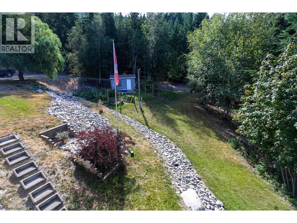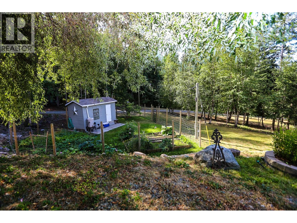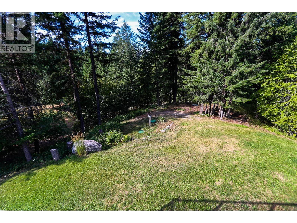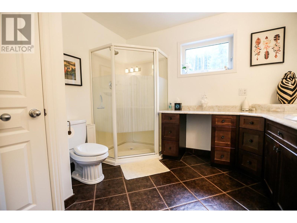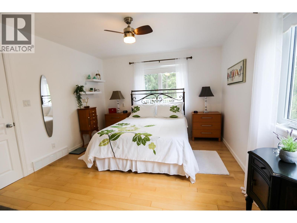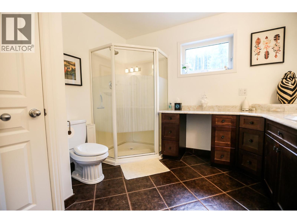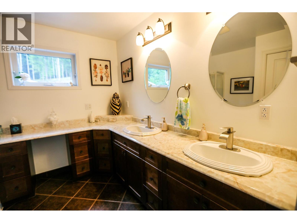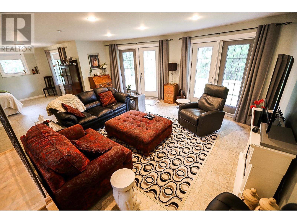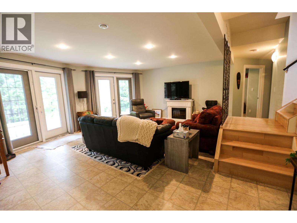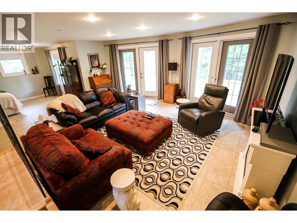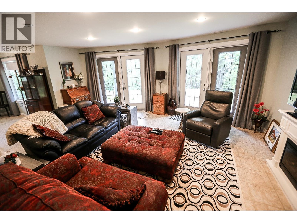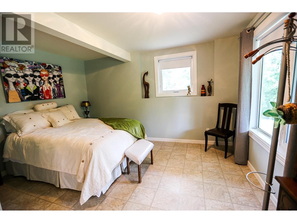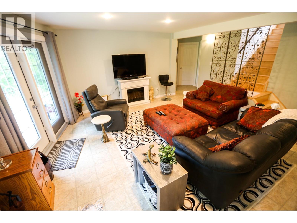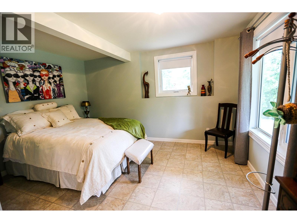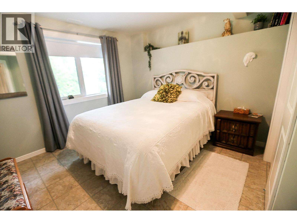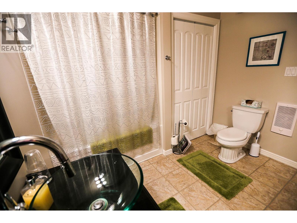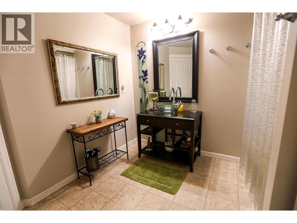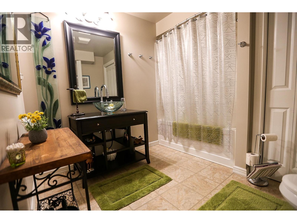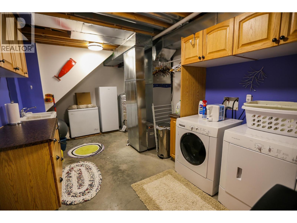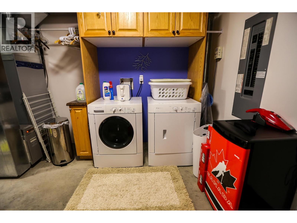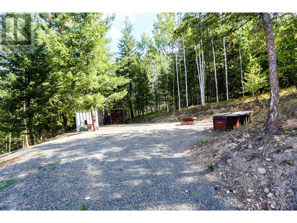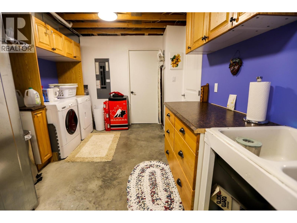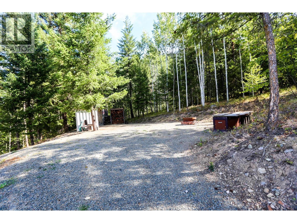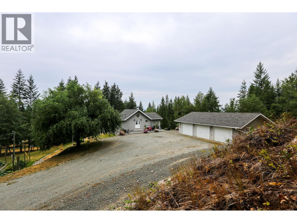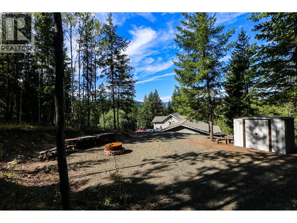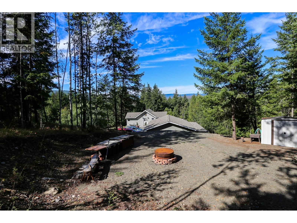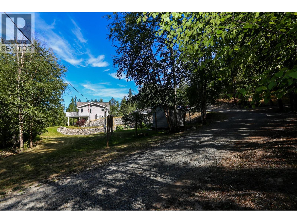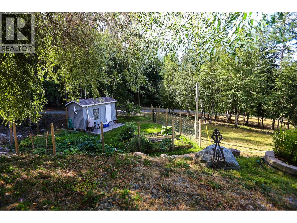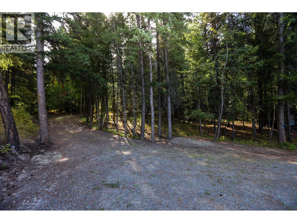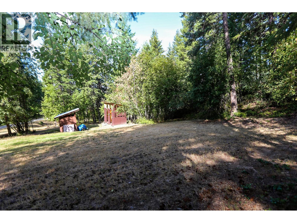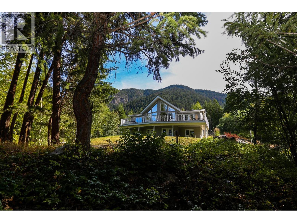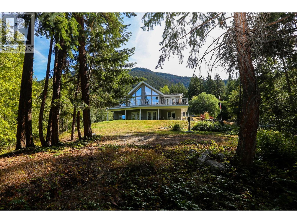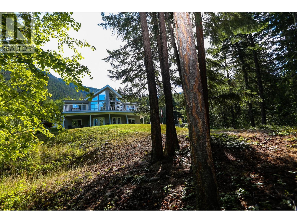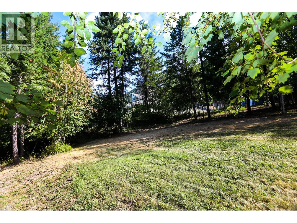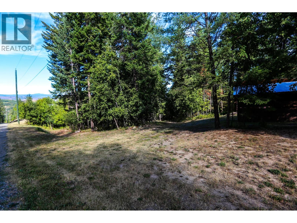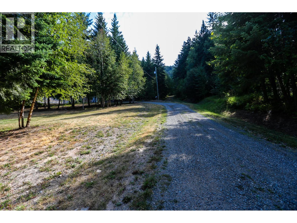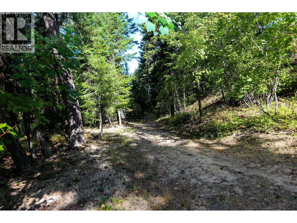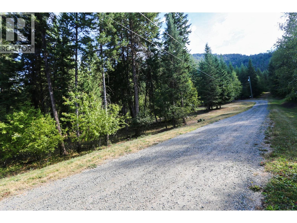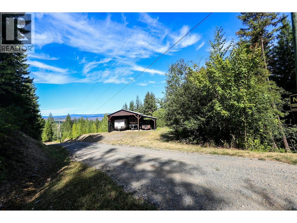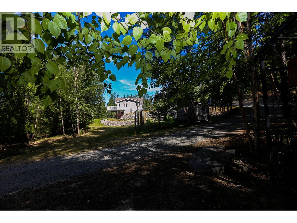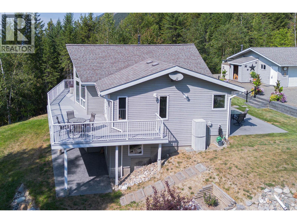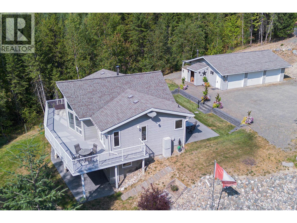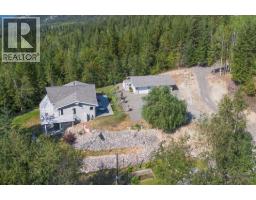3520 Glengrove Road Barriere, British Columbia V0E 2E0
$1,150,000
This immaculate custom-built rancher with a walkout basement offers elegance, comfort, and functionality on just under 10 acres. With two bedrooms plus a den and two bathrooms, this home is a perfect retreat for those seeking country tranquility with modern conveniences. The open-concept living space is bathed in natural light from expansive windows, creating a warm and inviting atmosphere. French doors lead to a full-length front deck and hot tub, perfect for relaxation while enjoying stunning views. A wood stove adds cozy charm, making this home a welcoming haven year-round. The beautifully designed kitchen features a spacious island with barstools, ample cabinetry, and a walk-in pantry. Gleaming maple hardwood floors enhance the home’s warmth and character. The main floor includes a spacious master bedroom with a walk-in closet and convenient access to the main bath. Downstairs, the walkout basement offers a bright family room with double French doors leading to a covered patio. A second bedroom, full bathroom, utility/laundry room, cold storage, and extra space complete this level, providing versatility for guests or hobbies. Private trails, a fire pit, and scenic views create the perfect escape outside. A three-bay garage, pole shed, and extra storage buildings provide ample room for vehicles, tools, and recreational equipment. Blending country charm with modern comfort, this property is an exceptional opportunity for those looking to embrace peaceful rural living. (id:59116)
Property Details
| MLS® Number | 10334126 |
| Property Type | Single Family |
| Neigbourhood | Barriere |
| Amenities Near By | Recreation |
| Community Features | Family Oriented, Rural Setting, Pets Allowed |
| Features | Central Island |
| Parking Space Total | 9 |
| Storage Type | Storage Shed |
| View Type | Mountain View |
Building
| Bathroom Total | 2 |
| Bedrooms Total | 2 |
| Appliances | Range, Refrigerator, Dishwasher, Washer & Dryer |
| Architectural Style | Ranch |
| Basement Type | Full |
| Constructed Date | 2006 |
| Construction Style Attachment | Detached |
| Cooling Type | Central Air Conditioning |
| Exterior Finish | Vinyl Siding |
| Fireplace Fuel | Wood |
| Fireplace Present | Yes |
| Fireplace Type | Conventional |
| Flooring Type | Mixed Flooring |
| Heating Type | Forced Air, Radiant/infra-red Heat |
| Roof Material | Asphalt Shingle |
| Roof Style | Unknown |
| Stories Total | 2 |
| Size Interior | 2,333 Ft2 |
| Type | House |
| Utility Water | Community Water User's Utility |
Parking
| See Remarks | |
| Detached Garage | 3 |
| R V |
Land
| Acreage | Yes |
| Land Amenities | Recreation |
| Landscape Features | Wooded Area, Underground Sprinkler |
| Size Irregular | 9.88 |
| Size Total | 9.88 Ac|5 - 10 Acres |
| Size Total Text | 9.88 Ac|5 - 10 Acres |
| Zoning Type | Residential |
Rooms
| Level | Type | Length | Width | Dimensions |
|---|---|---|---|---|
| Basement | Storage | 10'0'' x 7'6'' | ||
| Basement | Laundry Room | 16'10'' x 10'0'' | ||
| Basement | Den | 10'0'' x 13'6'' | ||
| Basement | Bedroom | 11'6'' x 11'0'' | ||
| Basement | Family Room | 17'0'' x 19'0'' | ||
| Basement | 4pc Bathroom | Measurements not available | ||
| Main Level | Primary Bedroom | 13'7'' x 11'6'' | ||
| Main Level | Living Room | 16'0'' x 19'4'' | ||
| Main Level | Dining Room | 11'0'' x 15'0'' | ||
| Main Level | Kitchen | 11'2'' x 15'0'' | ||
| Main Level | Foyer | 9'0'' x 7'6'' | ||
| Main Level | 4pc Bathroom | Measurements not available |
https://www.realtor.ca/real-estate/27872676/3520-glengrove-road-barriere-barriere
Contact Us
Contact us for more information

Maureen Chester
https://royallepagewestwinbarriere.com/
4480 Barriere Town Rd,
Barriere, British Columbia V0E 1E0

