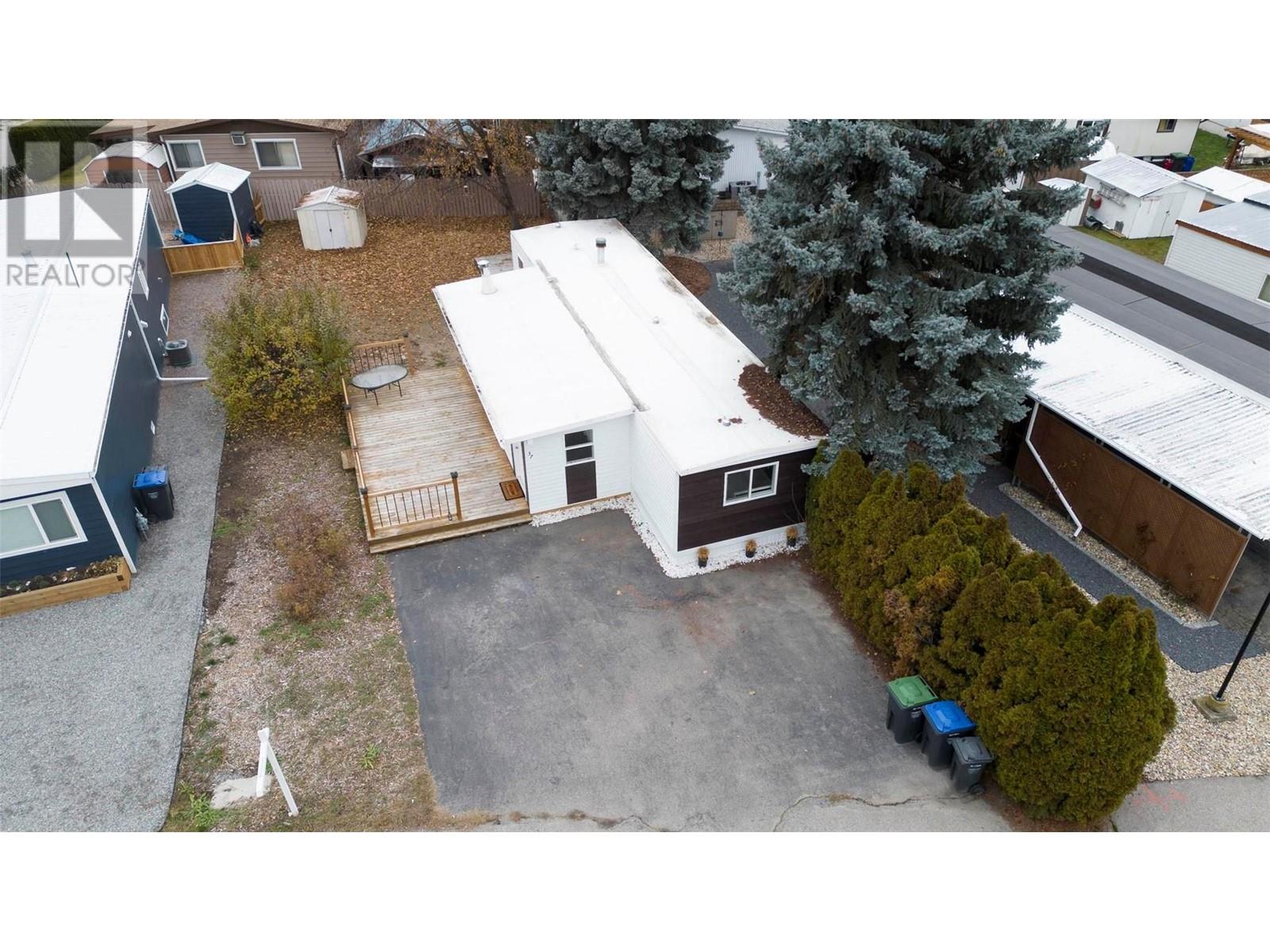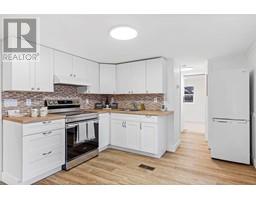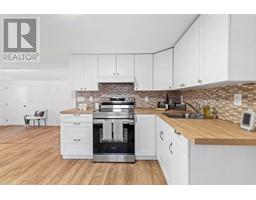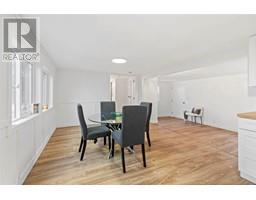3535 Mcculloch Road Unit# 37 Kelowna, British Columbia V1W 4R8
$169,998Maintenance, Pad Rental
$643 Monthly
Maintenance, Pad Rental
$643 MonthlyWelcome to #37 3535 McCulloch Road, a fully renovated gem nestled in the heart of Kelowna. This home boasts a brand-new deck, electric fireplace, and vinyl windows, creating a warm and inviting atmosphere. The brand-new kitchen is equipped with a new stove and fridge, perfect for the home chef. The master suite is a haven of tranquillity, featuring new French doors and a fully renovated ensuite for your comfort. New bathroom fixtures and closet doors add a touch of modern elegance throughout the home. The property has been re-levelled and re-skirted, ensuring stability and durability. An indoor thermostat keeps track of the temperature underneath the home, adding an extra layer of convenience. Outside, a good-sized yard awaits, partially fenced for your privacy. This home is a perfect blend of comfort and style, ready to welcome you to your new life. (id:59116)
Property Details
| MLS® Number | 10326712 |
| Property Type | Single Family |
| Neigbourhood | South East Kelowna |
| AmenitiesNearBy | Golf Nearby, Park, Recreation |
| CommunityFeatures | Adult Oriented, Seniors Oriented |
| ParkingSpaceTotal | 4 |
Building
| BathroomTotal | 2 |
| BedroomsTotal | 2 |
| Appliances | Refrigerator, Dryer, Range - Electric, Washer |
| ConstructedDate | 1968 |
| CoolingType | Central Air Conditioning |
| ExteriorFinish | Vinyl Siding |
| FireProtection | Smoke Detector Only |
| FireplacePresent | Yes |
| FireplaceType | Insert |
| FlooringType | Laminate, Vinyl |
| HalfBathTotal | 1 |
| HeatingType | Forced Air, See Remarks |
| RoofMaterial | Steel |
| RoofStyle | Unknown |
| StoriesTotal | 1 |
| SizeInterior | 837 Sqft |
| Type | Manufactured Home |
| UtilityWater | Municipal Water |
Parking
| Surfaced |
Land
| AccessType | Easy Access |
| Acreage | Yes |
| LandAmenities | Golf Nearby, Park, Recreation |
| LandscapeFeatures | Landscaped |
| Sewer | Septic Tank |
| SizeIrregular | 12.61 |
| SizeTotal | 12.61 Ac|10 - 50 Acres |
| SizeTotalText | 12.61 Ac|10 - 50 Acres |
| ZoningType | Unknown |
Rooms
| Level | Type | Length | Width | Dimensions |
|---|---|---|---|---|
| Main Level | 2pc Ensuite Bath | 2'0'' x 6'0'' | ||
| Main Level | Bedroom | 7'4'' x 8'10'' | ||
| Main Level | Full Bathroom | 6'5'' x 4'7'' | ||
| Main Level | Primary Bedroom | 9'0'' x 8'9'' | ||
| Main Level | Kitchen | 8'6'' x 11'2'' | ||
| Main Level | Dining Room | 13'1'' x 11'7'' | ||
| Main Level | Living Room | 26'10'' x 8'0'' |
https://www.realtor.ca/real-estate/27572876/3535-mcculloch-road-unit-37-kelowna-south-east-kelowna
Interested?
Contact us for more information
Dallas Crick
Personal Real Estate Corporation
#1 - 1890 Cooper Road
Kelowna, British Columbia V1Y 8B7
Becky Hilbert
Personal Real Estate Corporation
#1 - 1890 Cooper Road
Kelowna, British Columbia V1Y 8B7

















































