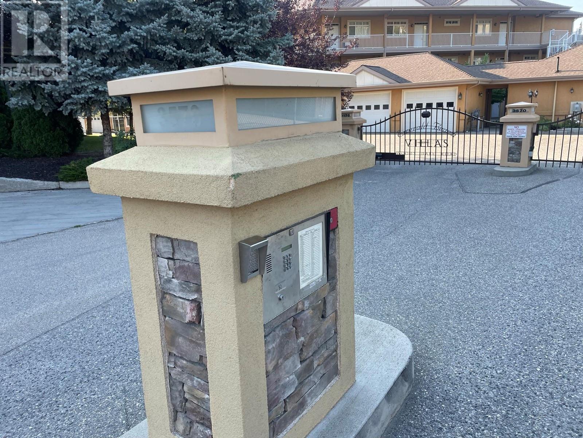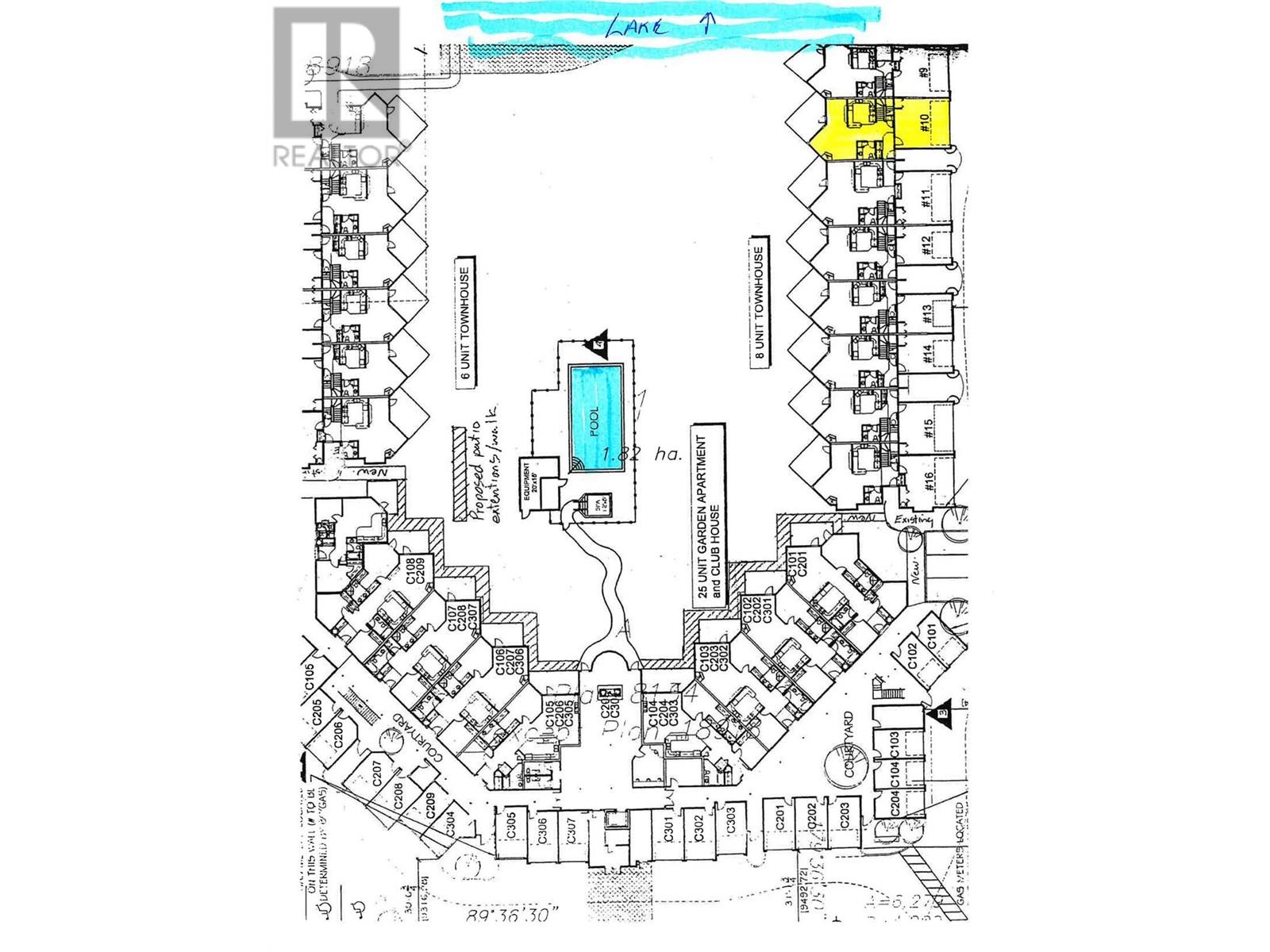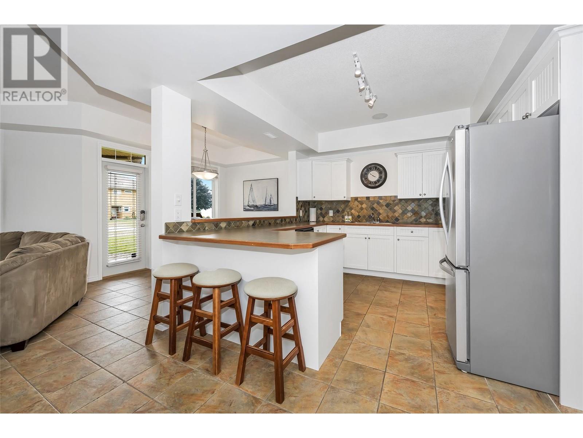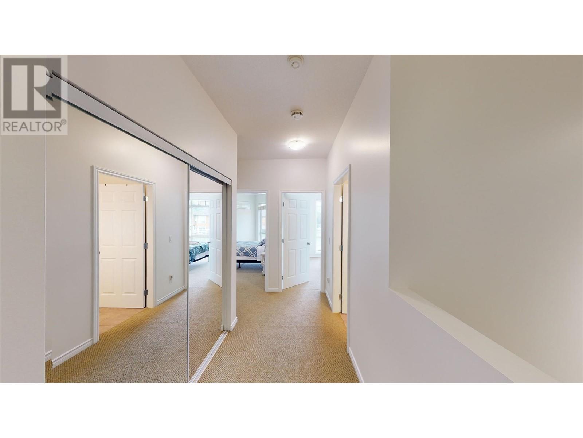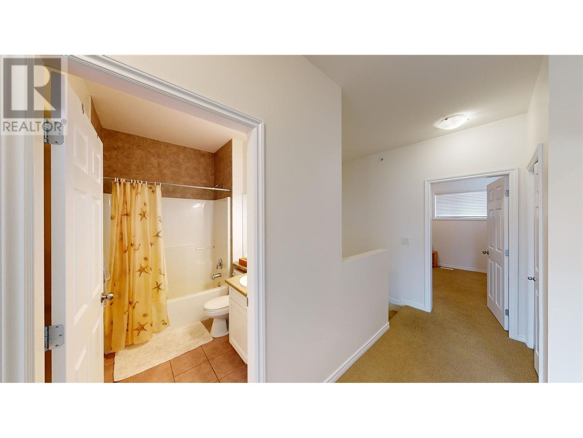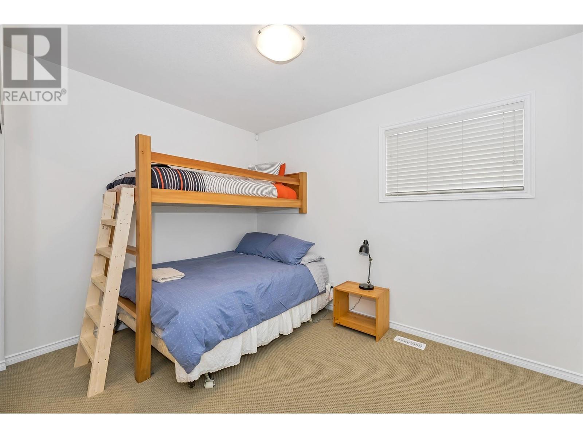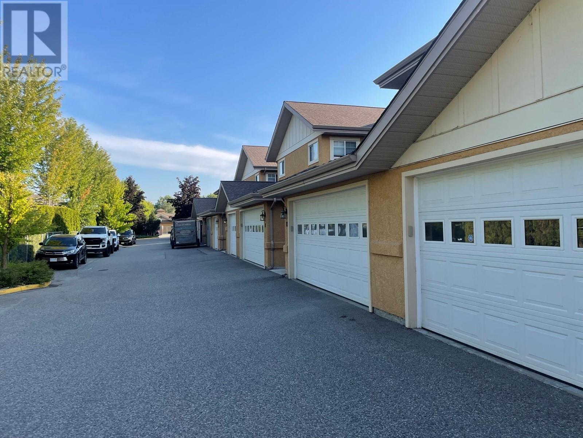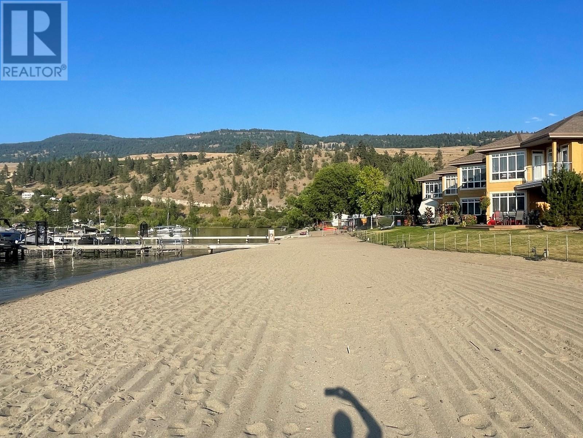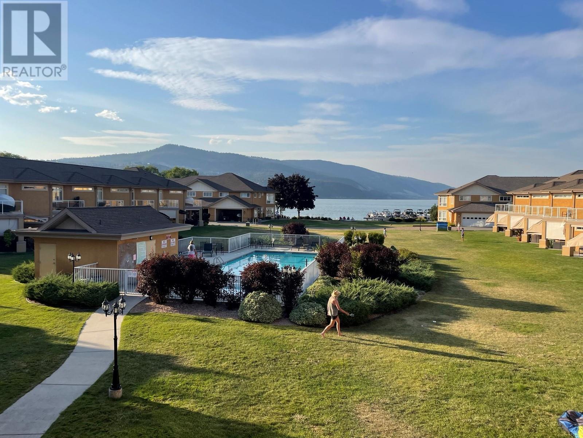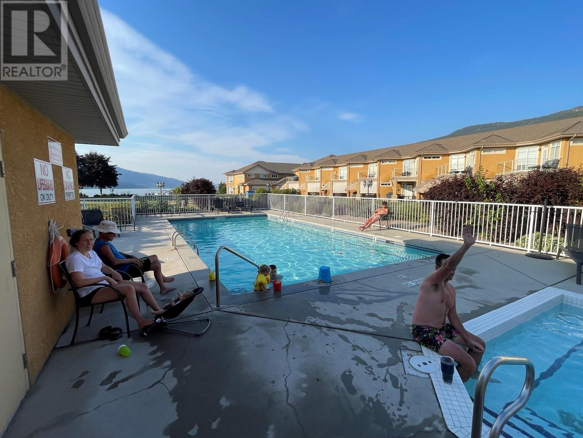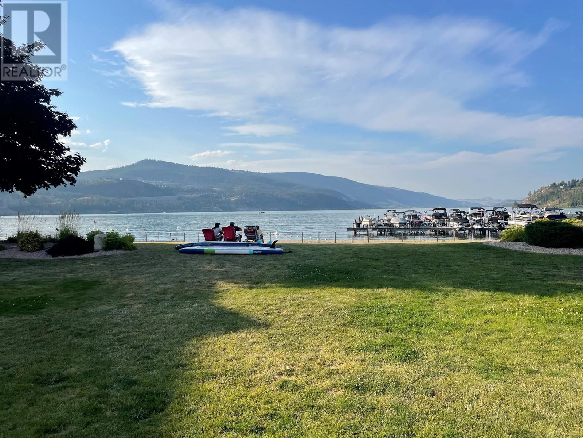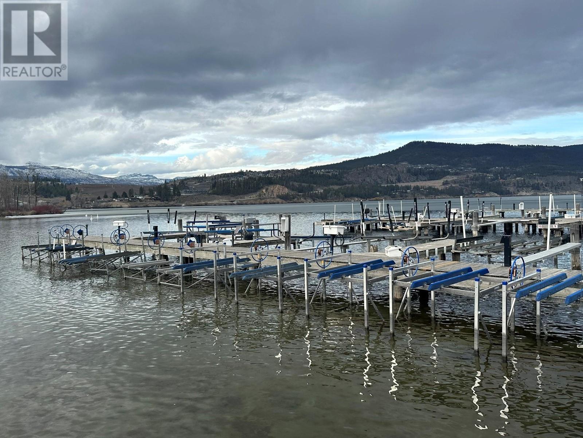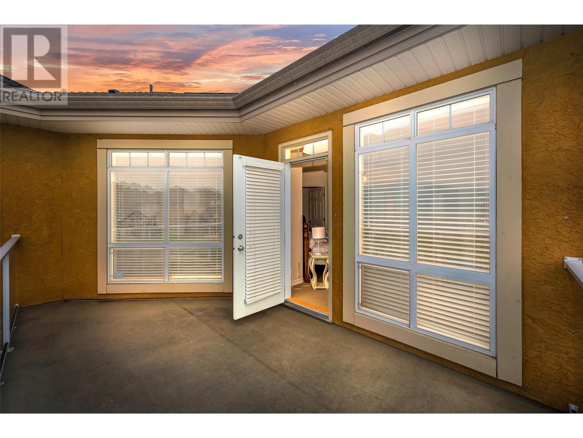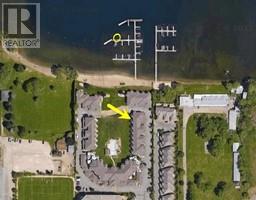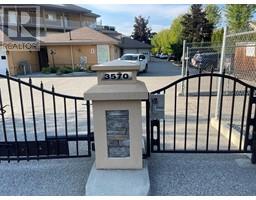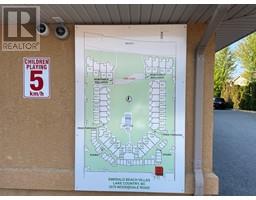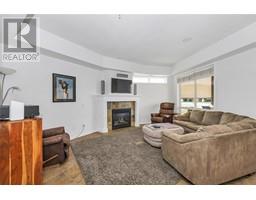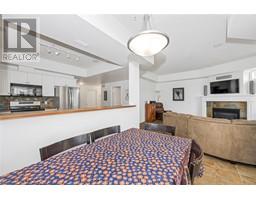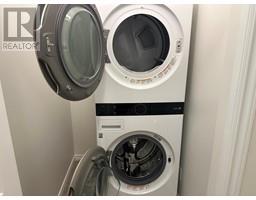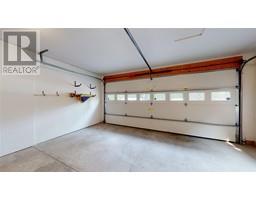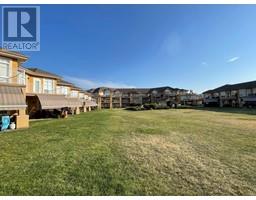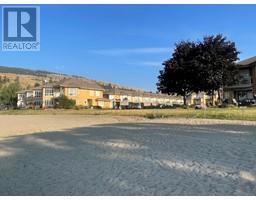3570 Woodsdale Road Unit# 10 Lake Country, British Columbia V4V 1Y9
$989,950Maintenance, Reserve Fund Contributions, Insurance, Ground Maintenance, Property Management, Other, See Remarks, Recreation Facilities, Waste Removal, Water
$740.73 Monthly
Maintenance, Reserve Fund Contributions, Insurance, Ground Maintenance, Property Management, Other, See Remarks, Recreation Facilities, Waste Removal, Water
$740.73 MonthlyNow Sold but unable to process until Monday Jan 6. If you are looking for an Okanagan waterfront live-in or vacation home it does not get any better, or better value than this. Rare opportunity to own a ""townhome unit"" in Emerald Beach Villas. 3 Bdrm (townhome) unit with a dedicated boat slip, double garage & a great location within the complex. Live in all year round, lock and leave, or rent out when not using it yourself. Emerald Beach Villas is an absolutely fabulous family oriented, gated & secure waterfront development on the sandy shores of Wood Lake with incredibly; spacious grounds, abundant flat level lawns & play areas, private sandy beach, inground heated pool, licensed dock, well equipped gym, clubhouse/social room and more...all with a ""premium resort"" but ""private residential feel"". This unit has one of the best courtyard locations in complex with great lakeviews and just steps to either the private beach or onsite pool. The 2 level home is ""clean and fresh"" and sure to please with 3 bdrms and 2 baths and a view deck on the upper level, & a practical & efficient main level with; kitchen, dining, living, 1/2 bath & direct access to either the double garage or the covered deck and lawns. Efficient geothermal heat & cooling is month included in the $741.00 per mo strata fees. Double garage plus 1 additional parking pass. Dedicated boat slip (#20) can accommodate a boat lift. Most all the furniture & contents negotiable. NO GST. Call or email for a full package. (id:59116)
Property Details
| MLS® Number | 10315855 |
| Property Type | Single Family |
| Neigbourhood | Lake Country East / Oyama |
| Community Name | Emerald Beach Villas |
| AmenitiesNearBy | Airport, Park, Recreation, Schools, Shopping, Ski Area |
| CommunityFeatures | Family Oriented, Recreational Facilities |
| Features | Level Lot, Irregular Lot Size, One Balcony |
| ParkingSpaceTotal | 3 |
| PoolType | Inground Pool, Outdoor Pool, Pool |
| StorageType | Storage |
| Structure | Clubhouse, Dock |
| ViewType | Lake View, Mountain View, View (panoramic) |
| WaterFrontType | Waterfront On Lake |
Building
| BathroomTotal | 3 |
| BedroomsTotal | 3 |
| Amenities | Clubhouse, Recreation Centre, Whirlpool |
| Appliances | Dishwasher |
| ArchitecturalStyle | Contemporary |
| BasementType | Crawl Space |
| ConstructedDate | 2003 |
| ConstructionStyleAttachment | Attached |
| CoolingType | Central Air Conditioning, See Remarks |
| ExteriorFinish | Stucco |
| FireProtection | Security, Controlled Entry |
| FireplaceFuel | Gas |
| FireplacePresent | Yes |
| FireplaceType | Unknown |
| FlooringType | Carpeted, Tile |
| HalfBathTotal | 1 |
| HeatingFuel | Electric, Geo Thermal |
| HeatingType | Forced Air |
| RoofMaterial | Asphalt Shingle |
| RoofStyle | Unknown |
| StoriesTotal | 2 |
| SizeInterior | 1637 Sqft |
| Type | Row / Townhouse |
| UtilityWater | Municipal Water |
Parking
| Attached Garage | 2 |
Land
| AccessType | Easy Access |
| Acreage | Yes |
| LandAmenities | Airport, Park, Recreation, Schools, Shopping, Ski Area |
| LandscapeFeatures | Landscaped, Level, Underground Sprinkler |
| Sewer | Municipal Sewage System |
| SizeFrontage | 236 Ft |
| SizeIrregular | 4.2 |
| SizeTotal | 4.2 Ac|1 - 5 Acres |
| SizeTotalText | 4.2 Ac|1 - 5 Acres |
| ZoningType | Multi-family |
Rooms
| Level | Type | Length | Width | Dimensions |
|---|---|---|---|---|
| Second Level | Other | 9'0'' x 17'8'' | ||
| Second Level | 3pc Bathroom | 8'0'' x 5'6'' | ||
| Second Level | Bedroom | 12'4'' x 11'8'' | ||
| Second Level | Bedroom | 11'10'' x 10'9'' | ||
| Second Level | 4pc Ensuite Bath | 8'0'' x 10'10'' | ||
| Second Level | Primary Bedroom | 12'0'' x 13'0'' | ||
| Main Level | Other | 20'0'' x 22'0'' | ||
| Main Level | Foyer | 14'9'' x 4'6'' | ||
| Main Level | 2pc Bathroom | 6'10'' x 6'6'' | ||
| Main Level | Kitchen | 10'8'' x 10'6'' | ||
| Main Level | Dining Room | 11'0'' x 7'8'' | ||
| Main Level | Living Room | 13'0'' x 15'8'' |
Interested?
Contact us for more information
Don Defeo
Personal Real Estate Corporation
5603 27th Street
Vernon, British Columbia V1T 8Z5





