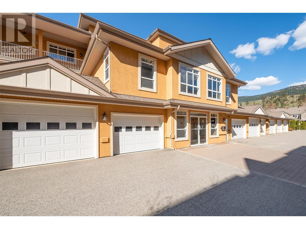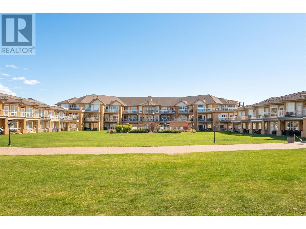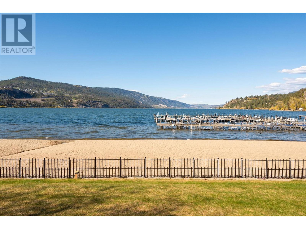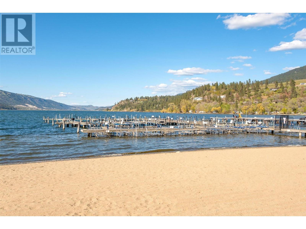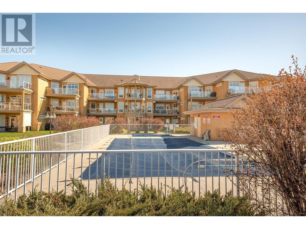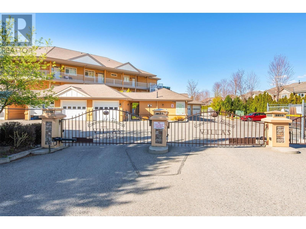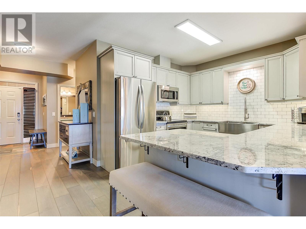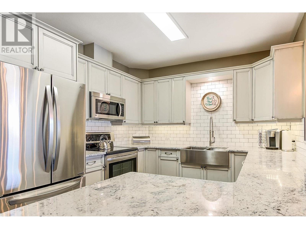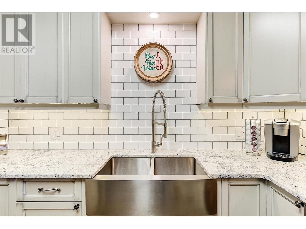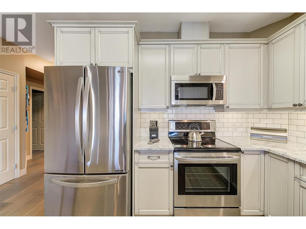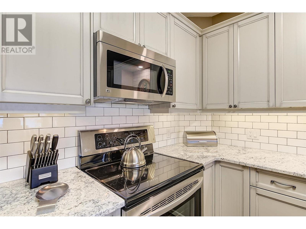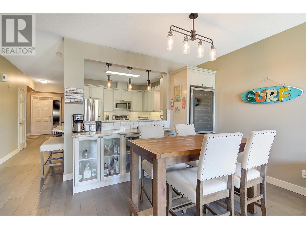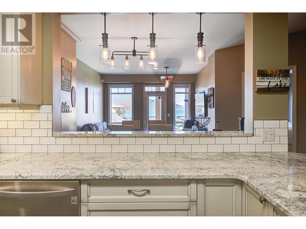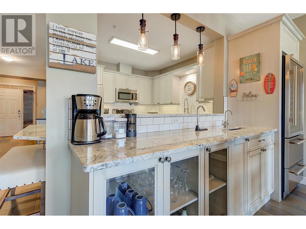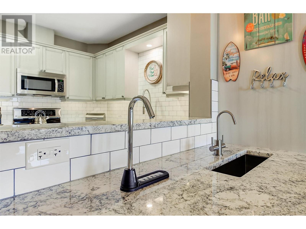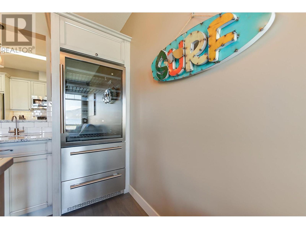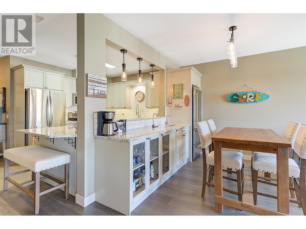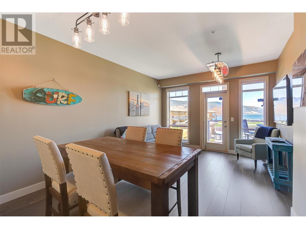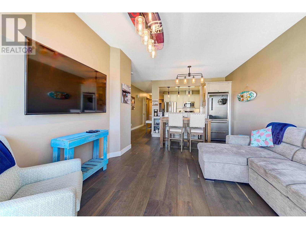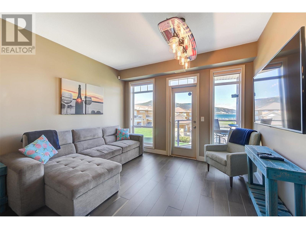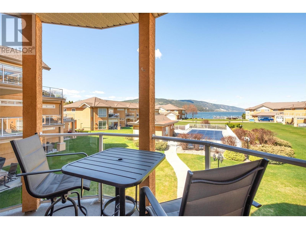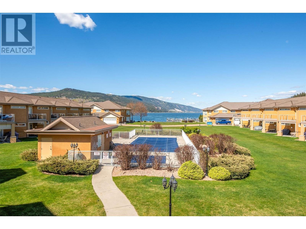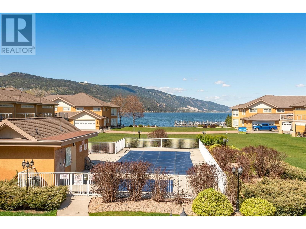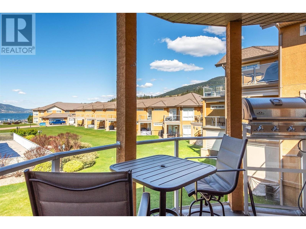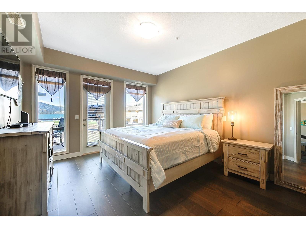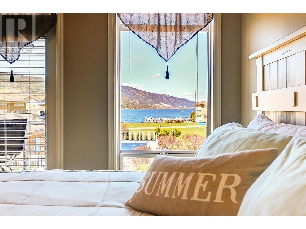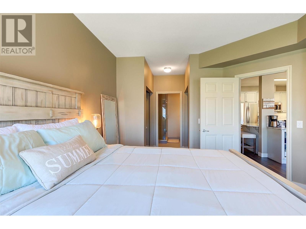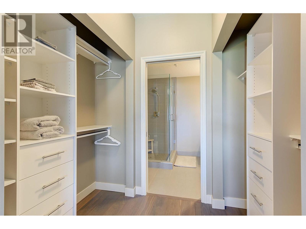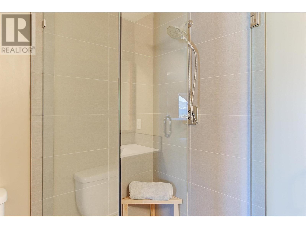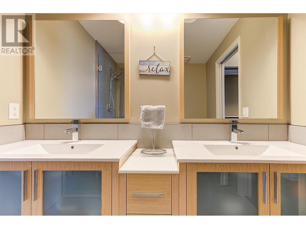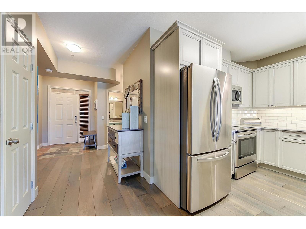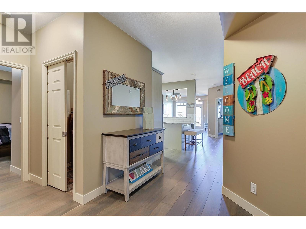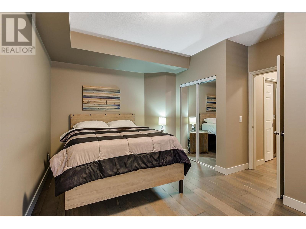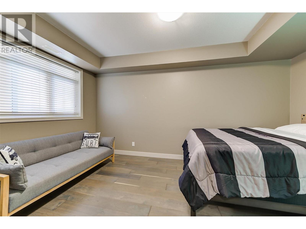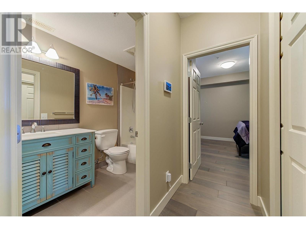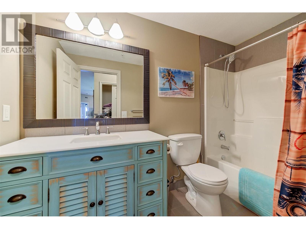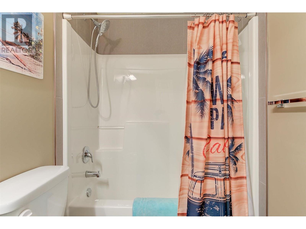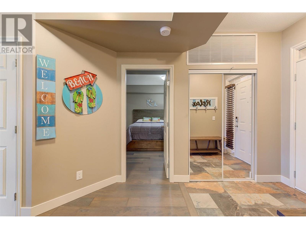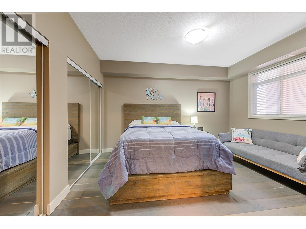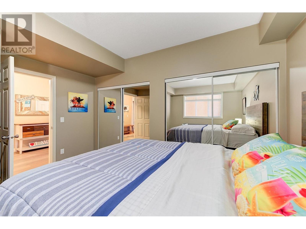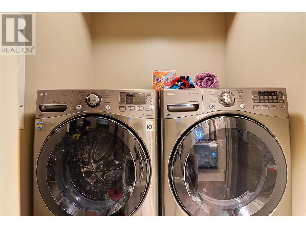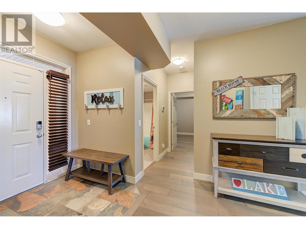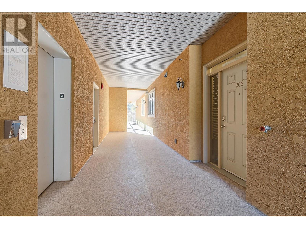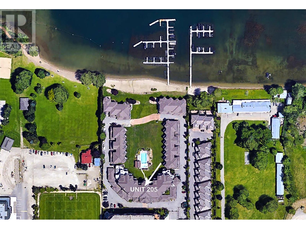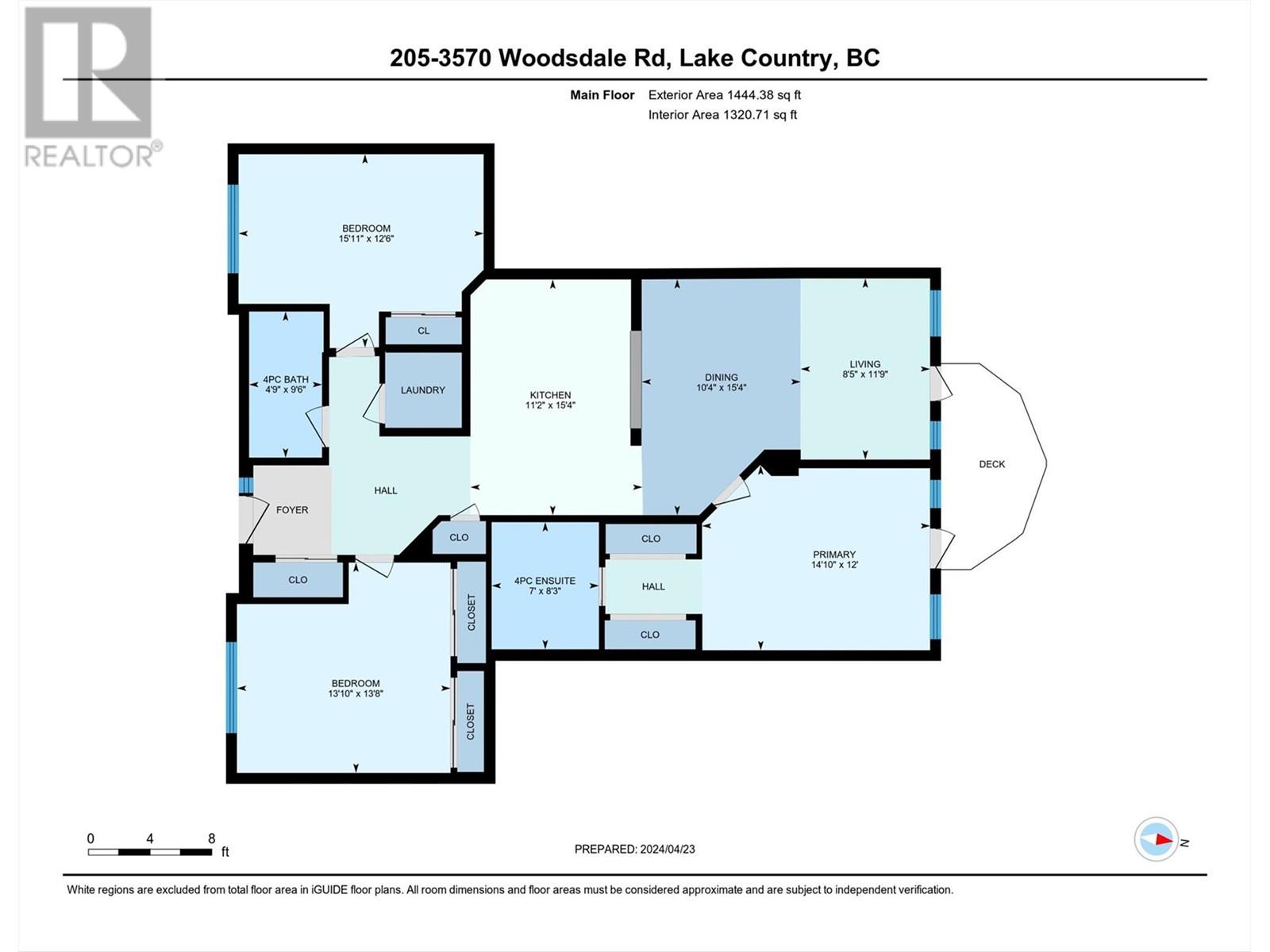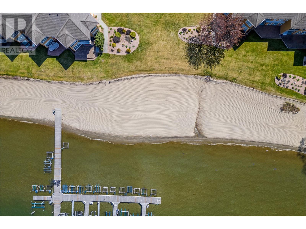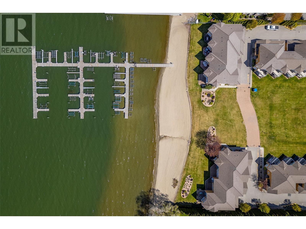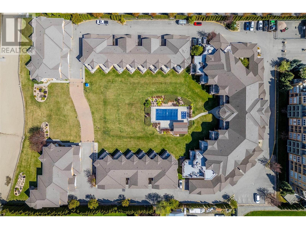3570 Woodsdale Road Unit# 205 Lake Country, British Columbia V4V 1Y9
$899,000Maintenance,
$567.18 Monthly
Maintenance,
$567.18 MonthlyOkanagan waterfront on the sunny shores of Wood Lake! Super investment or live in opportunity. Fully-renovated, turn-key with 3 bedrooms and 2 full baths in the popular Emerald Beach Villas a family-friendly gated community. Gorgeous centre unit with straight on lake view! Open plan with hardwood floors, granite kitchen with new cabinets and stainless appliances, dining area with built-in wet bar, including a large beverage/wine fridge and living space with direct access to the covered deck and amazing views over the complex green space, outdoor pool, beach, lake and mountains! Primary bedroom with access to the deck, as well, has a beautiful ensuite with dual vanity and walk-in tiled and glass shower. All three bedroom locations are well-thought out and are separated for privacy. Separate single car garage and a negotiable boat slip with a new 8,000 lb hydraulic lift. Complex has clubhouse and gym as well as a dock and heated in-ground pool! Here's your opportunity for a piece of the Okanagan this summer! (id:59116)
Property Details
| MLS® Number | 10310761 |
| Property Type | Single Family |
| Neigbourhood | Lake Country East / Oyama |
| Community Name | Emerald Beach Villas |
| Features | One Balcony |
| Parking Space Total | 2 |
| Pool Type | Outdoor Pool, Pool |
| View Type | Lake View, View (panoramic) |
| Water Front Type | Waterfront On Lake |
Building
| Bathroom Total | 2 |
| Bedrooms Total | 3 |
| Appliances | Refrigerator, Dishwasher, Dryer, Range - Electric, Microwave, Washer |
| Constructed Date | 2003 |
| Cooling Type | Central Air Conditioning, See Remarks |
| Exterior Finish | Stucco |
| Flooring Type | Carpeted, Ceramic Tile, Hardwood |
| Heating Fuel | Geo Thermal |
| Heating Type | Forced Air |
| Roof Material | Asphalt Shingle |
| Roof Style | Unknown |
| Stories Total | 1 |
| Size Interior | 1,397 Ft2 |
| Type | Apartment |
| Utility Water | Municipal Water |
Parking
| Attached Garage | 1 |
Land
| Acreage | No |
| Sewer | Municipal Sewage System |
| Size Total Text | Under 1 Acre |
| Surface Water | Lake |
| Zoning Type | Unknown |
Rooms
| Level | Type | Length | Width | Dimensions |
|---|---|---|---|---|
| Main Level | 4pc Bathroom | 9'6'' x 4'9'' | ||
| Main Level | 4pc Ensuite Bath | 8'3'' x 7' | ||
| Main Level | Bedroom | 13'8'' x 13'10'' | ||
| Main Level | Bedroom | 12'6'' x 15'11'' | ||
| Main Level | Dining Room | 15'4'' x 10'4'' | ||
| Main Level | Kitchen | 15'4'' x 11'2'' | ||
| Main Level | Living Room | 11'9'' x 8'5'' | ||
| Main Level | Primary Bedroom | 12' x 14'10'' |
Contact Us
Contact us for more information
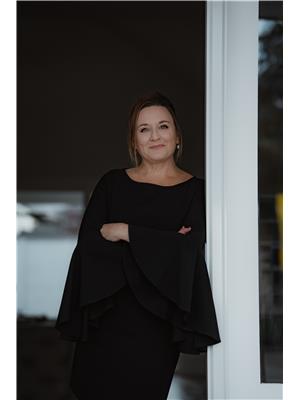
Joanne Willmott
Personal Real Estate Corporation
https://www.joannewillmott.com/
https://www.facebook.com/kelownabcproperties/
ca.linkedin.com/pub/joanne-willmott/14/341/b7b
https://twitter.com/joannewillmott
https://www.instagram.com/joannewillmottrealestate/?hl=en
#1 - 1890 Cooper Road
Kelowna, British Columbia V1Y 8B7
(250) 860-1100
(250) 860-0595
https://royallepagekelowna.com/

