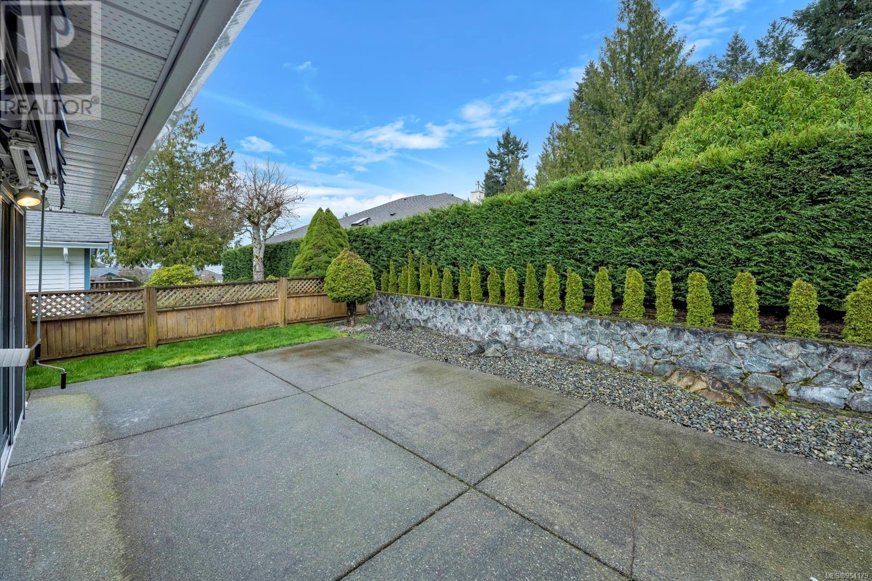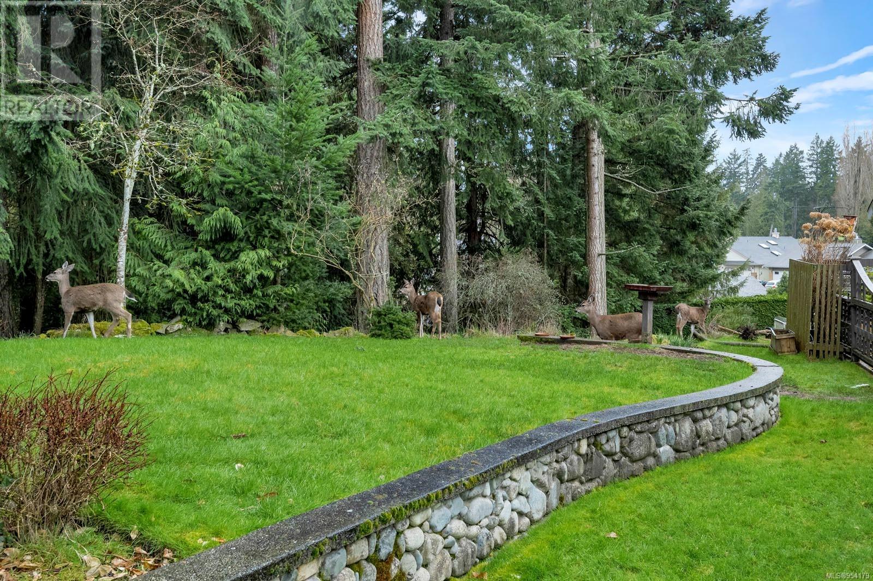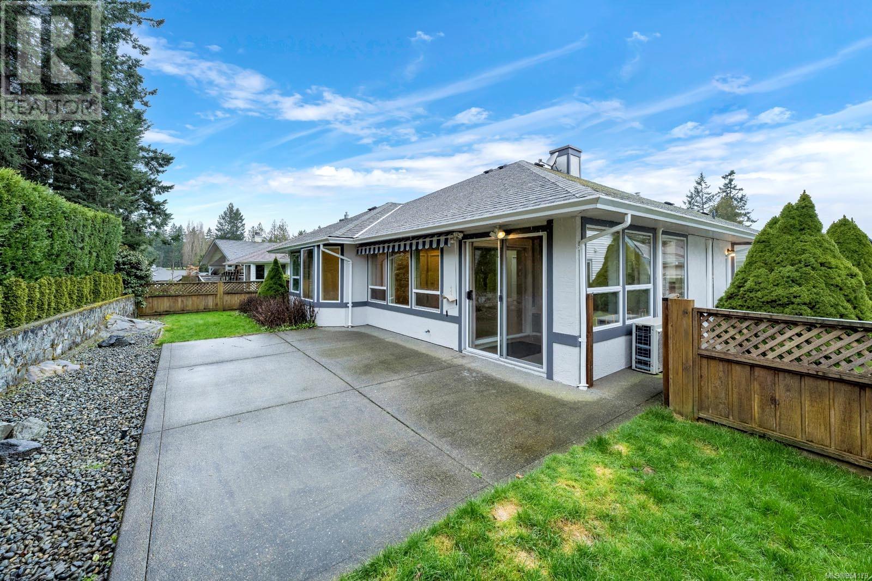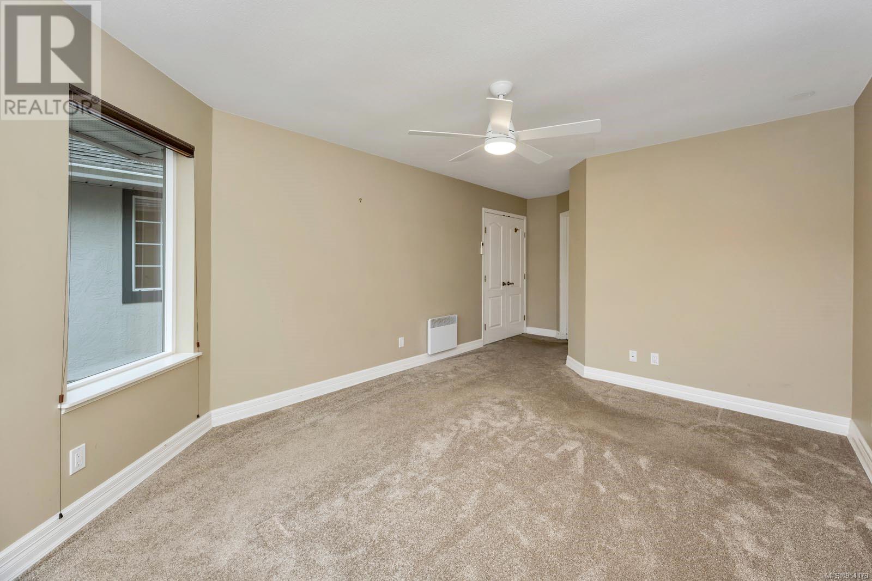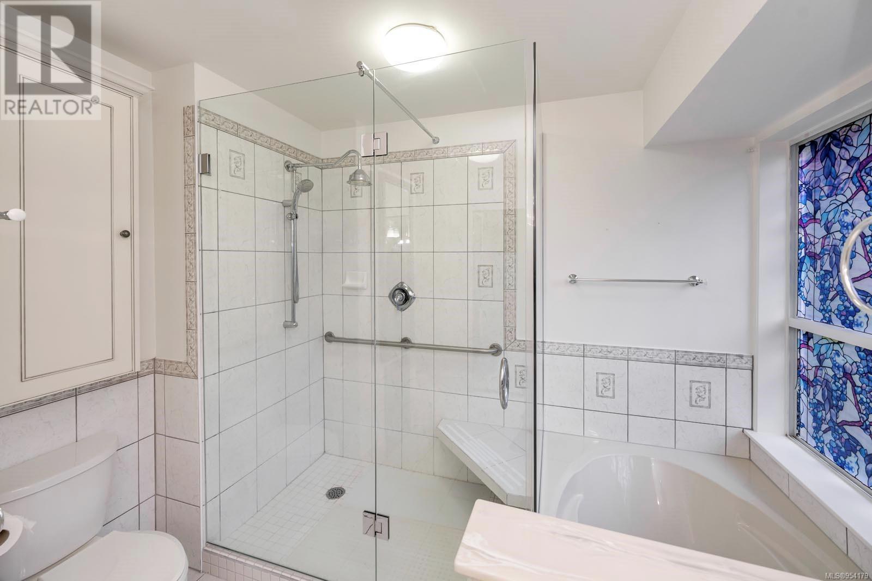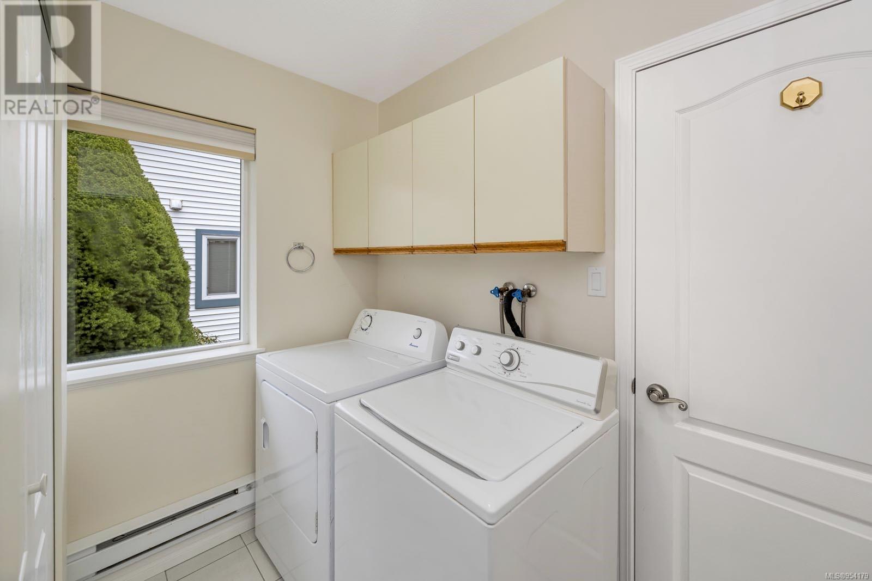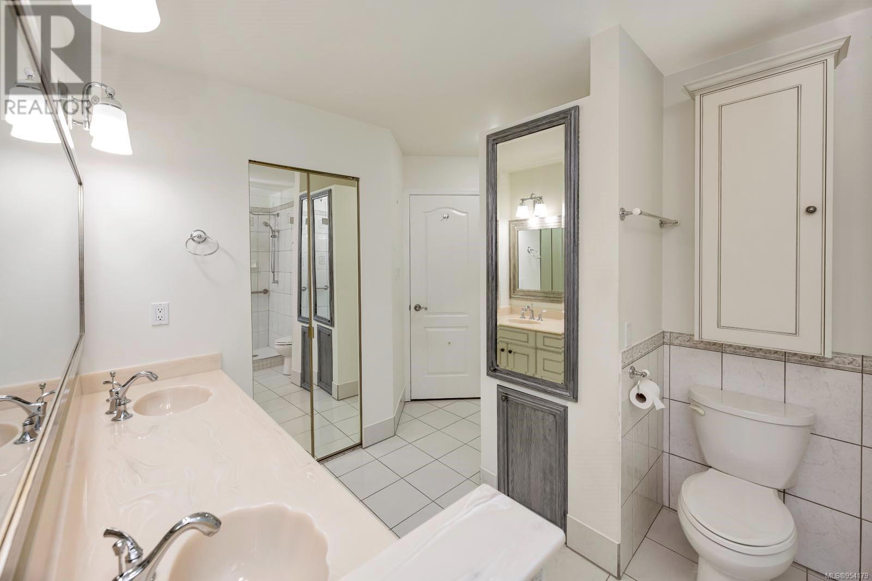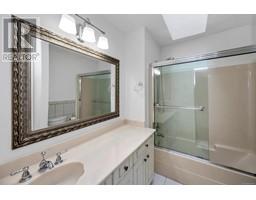3593 Arbutus Dr N Cobble Hill, British Columbia V0R 1L1
$704,900Maintenance,
$482 Monthly
Maintenance,
$482 MonthlyImmediate possession available. Fabulous deal in Arbutus Ridge. 1814sq ft, 2 spacious bedrooms, 2 beautifully updated bathrooms, expansive open living room / dining room, office and sun room w/ ocean glimpse. The updated French style kitchen is a dream, with sit up island and motorized skylight above, an adjoining eating area w/ sliders to side patio. Bright entry with vaulted ceiling. New stamped concrete front patio, exposed aggregate driveway w/ side stairs, fenced back yard w/ patio, newer roof - just move in and start living your retirement dreams! office walls replaced in what floor plan shows as family room (last Photo). Priced well below assessment. Situated close to the amenities of the village center. Arbutus Ridge is a gated, golf course, waterfront community for folks over 55. There are 40+ social clubs, boating, swimming, tennis, hiking, etc. all outside your door. Located midway between Victoria and Nanaimo, in the heart of the Cowichan Valley's wine country. (id:59116)
Property Details
| MLS® Number | 954179 |
| Property Type | Single Family |
| Neigbourhood | Cobble Hill |
| CommunityFeatures | Pets Allowed With Restrictions, Family Oriented |
| Features | Other, Golf Course/parkland, Marine Oriented, Gated Community |
| ParkingSpaceTotal | 3 |
| Plan | 1601 |
Building
| BathroomTotal | 2 |
| BedroomsTotal | 2 |
| ConstructedDate | 1989 |
| CoolingType | Air Conditioned |
| FireplacePresent | Yes |
| FireplaceTotal | 1 |
| HeatingFuel | Electric |
| HeatingType | Baseboard Heaters |
| SizeInterior | 1814 Sqft |
| TotalFinishedArea | 1814 Sqft |
| Type | House |
Parking
| Garage |
Land
| AccessType | Road Access |
| Acreage | No |
| SizeIrregular | 5686 |
| SizeTotal | 5686 Sqft |
| SizeTotalText | 5686 Sqft |
| ZoningDescription | Cd1 |
| ZoningType | Residential |
Rooms
| Level | Type | Length | Width | Dimensions |
|---|---|---|---|---|
| Main Level | Office | 13 ft | Measurements not available x 13 ft | |
| Main Level | Other | 7 ft | 7 ft x Measurements not available | |
| Main Level | Primary Bedroom | 24 ft | 12 ft | 24 ft x 12 ft |
| Main Level | Living Room | 20 ft | 12 ft | 20 ft x 12 ft |
| Main Level | Laundry Room | 6 ft | 6 ft x Measurements not available | |
| Main Level | Kitchen | 11'6 x 14'2 | ||
| Main Level | Entrance | 10 ft | Measurements not available x 10 ft | |
| Main Level | Ensuite | 5-Piece | ||
| Main Level | Dining Nook | 10 ft | 10 ft x Measurements not available | |
| Main Level | Dining Room | 14 ft | 8 ft | 14 ft x 8 ft |
| Main Level | Den | 13 ft | 13 ft x Measurements not available | |
| Main Level | Bedroom | 14 ft | 14 ft x Measurements not available | |
| Main Level | Bathroom | 4-Piece |
https://www.realtor.ca/real-estate/26561000/3593-arbutus-dr-n-cobble-hill-cobble-hill
Interested?
Contact us for more information
Blair Herbert
371 Festubert St.
Duncan, British Columbia V9L 3T1




