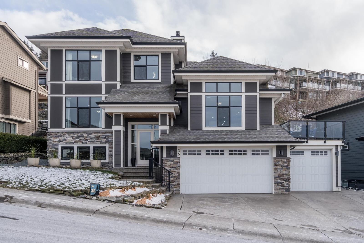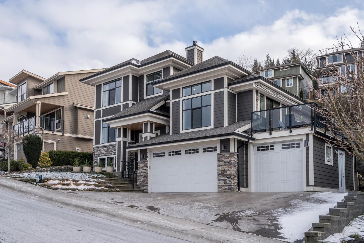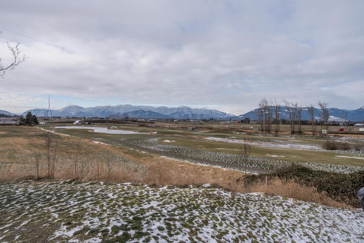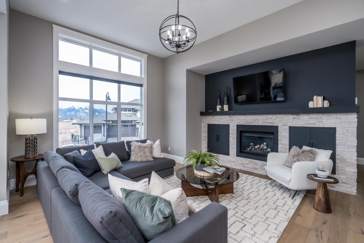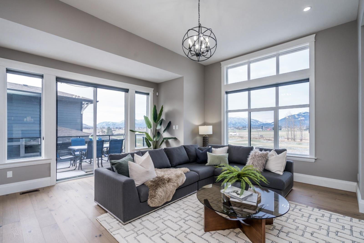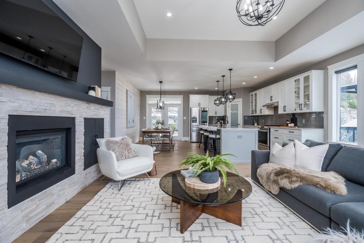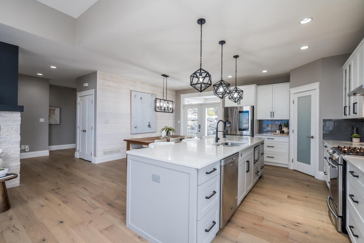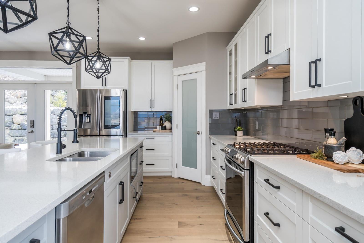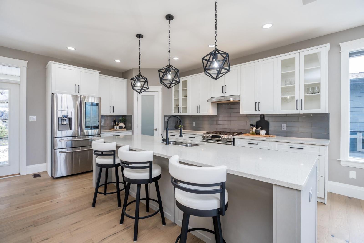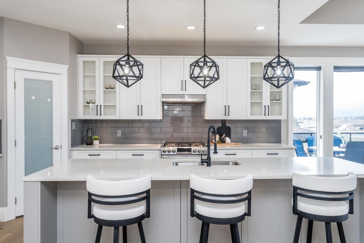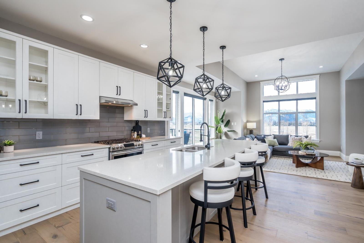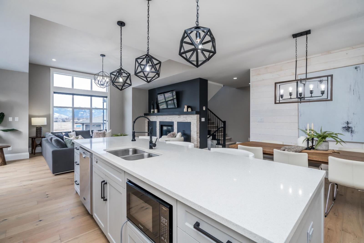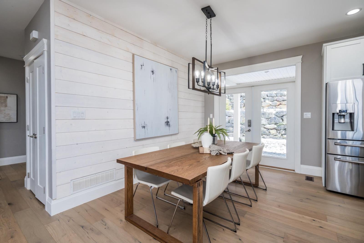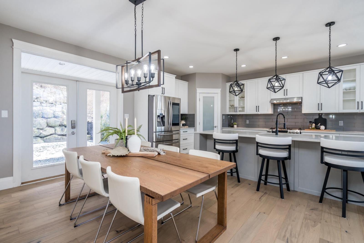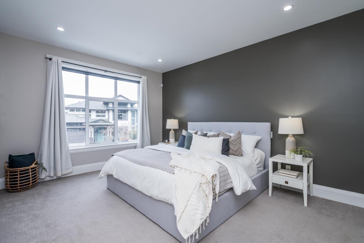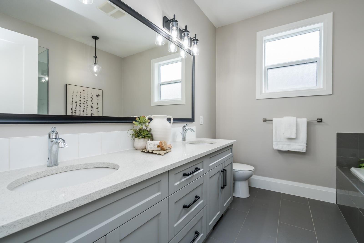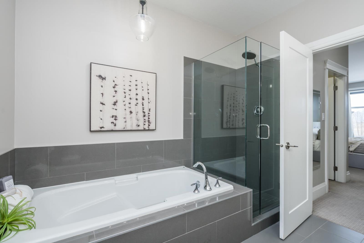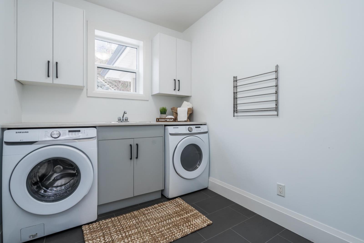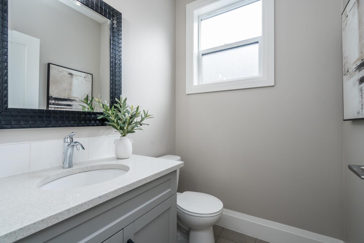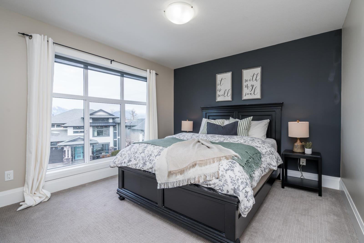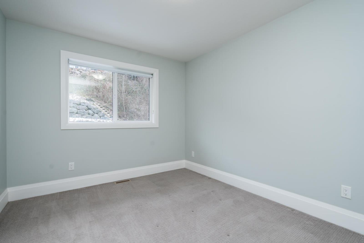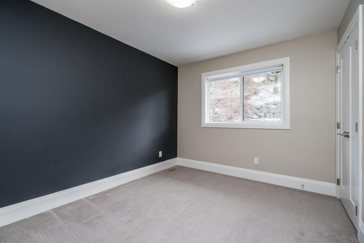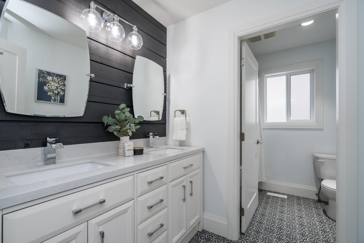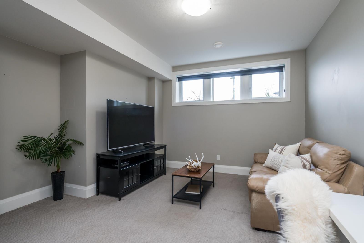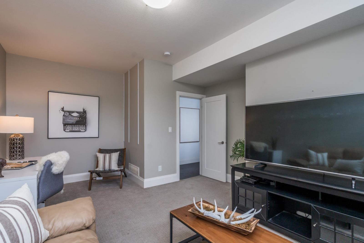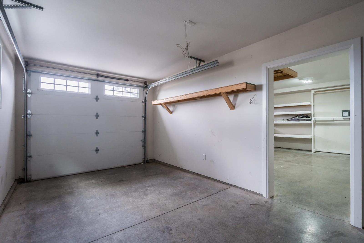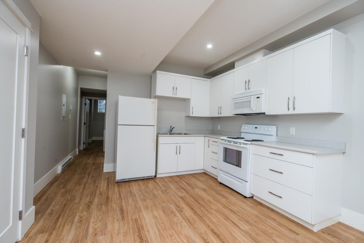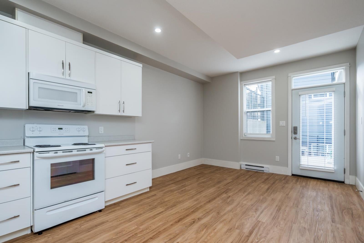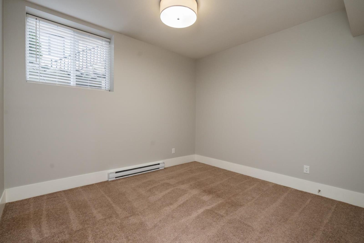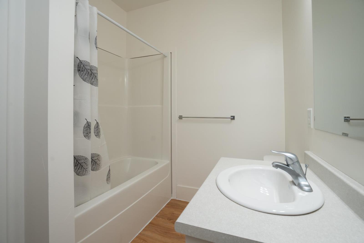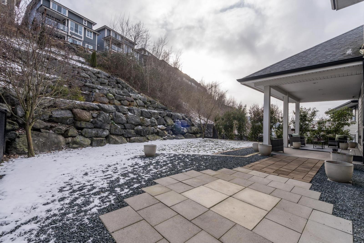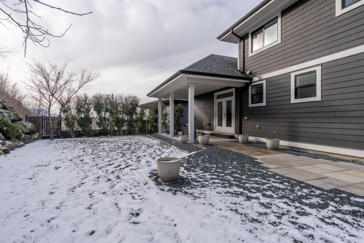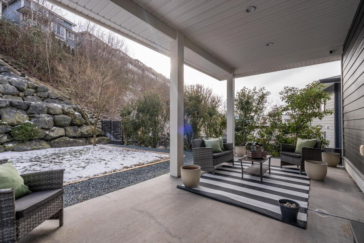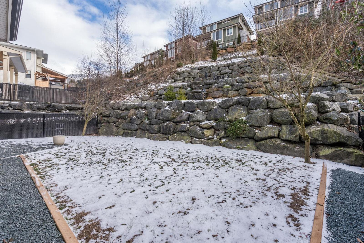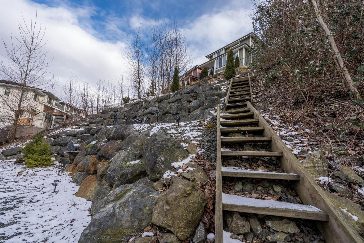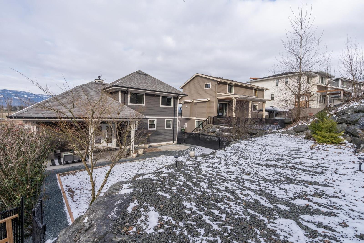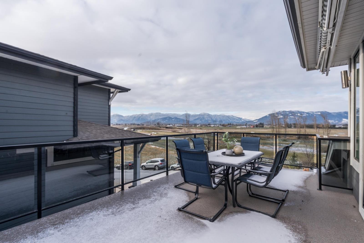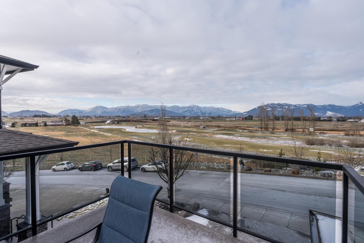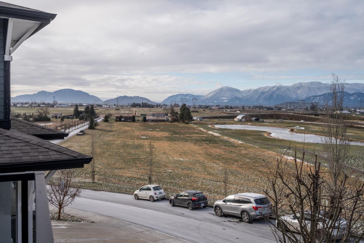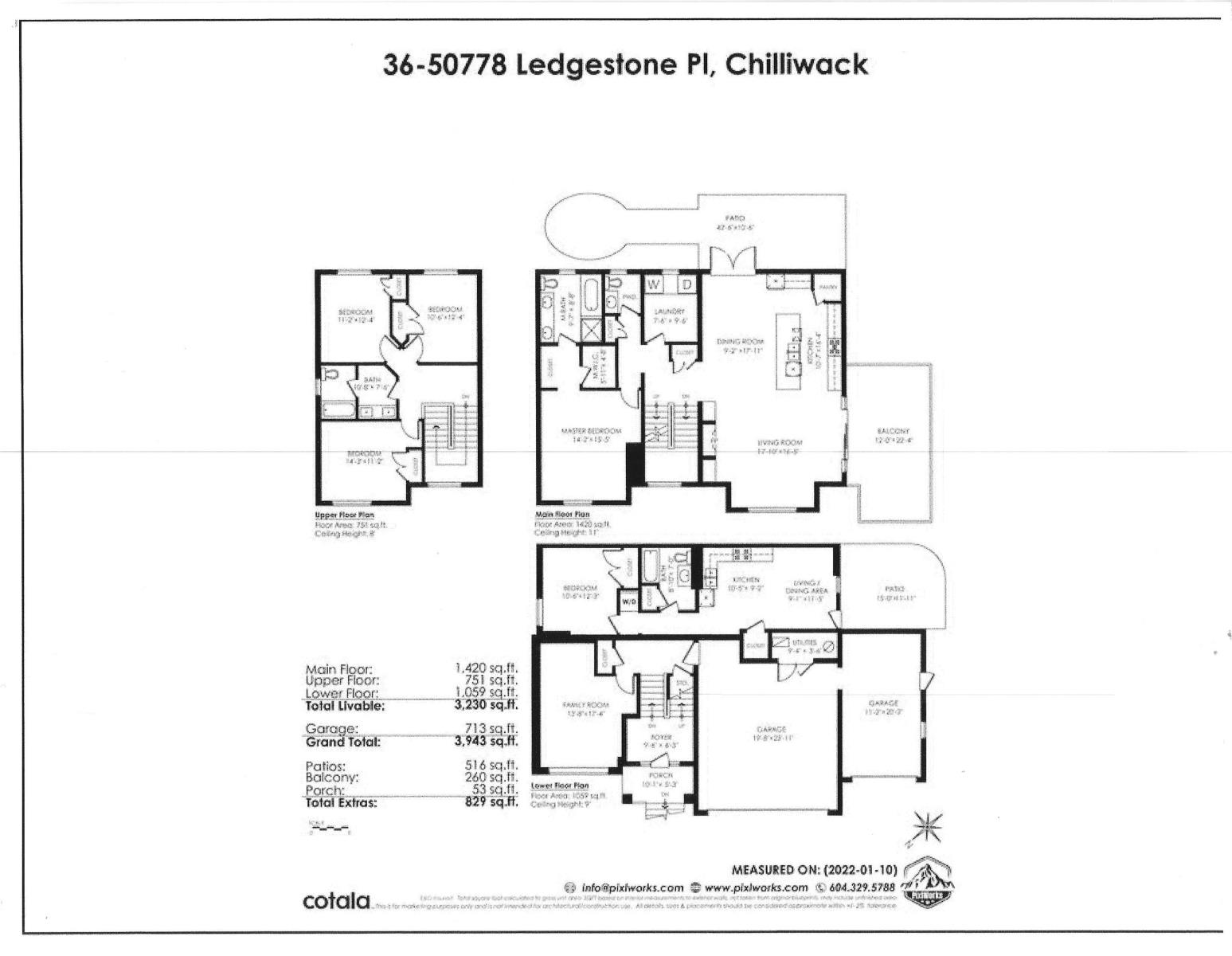36 50778 Ledgestone Place, Eastern Hillsides Chilliwack, British Columbia V2P 0E7
$1,425,000
AMAZING UNOBSTRUCTED VIEW OF GOLF COURSE & VALLEY from this IMMACULATE 3230 sq ft luxury home with TRIPLE GARAGE, brand new HARDWOOOD floors. Home is on 3 levels and includes a 1 BR SUITE mortgage helper too! The backyard is like a dream with waterfall (on pump), 4 tiered rockery wall, & newly fenced too. MASTER BEDROOM ON MAIN with 5 piece ensuite. GOURMET KITCHEN with recent new cabinets, oversize island, quartz countertops and updates throughout. Big bright windows and vaulted ceiling allows an abundance of natural light! Home has central A/C, hardyboard siding, elec vehicle charger, & lots more! Don't miss seeing this wonderful home! See virtual tour link. Open House Sunday/Monday Feb 16/17 2-4 pm (id:59116)
Open House
This property has open houses!
2:00 pm
Ends at:4:00 pm
2:00 pm
Ends at:4:00 pm
Property Details
| MLS® Number | R2964702 |
| Property Type | Single Family |
| View Type | Mountain View, Valley View, View (panoramic) |
Building
| Bathroom Total | 4 |
| Bedrooms Total | 5 |
| Appliances | Washer, Dryer, Refrigerator, Stove, Dishwasher |
| Basement Development | Finished |
| Basement Type | Unknown (finished) |
| Constructed Date | 2014 |
| Construction Style Attachment | Detached |
| Cooling Type | Central Air Conditioning |
| Fire Protection | Security System |
| Fireplace Present | Yes |
| Fireplace Total | 1 |
| Fixture | Drapes/window Coverings |
| Heating Fuel | Natural Gas |
| Heating Type | Forced Air |
| Stories Total | 3 |
| Size Interior | 3,230 Ft2 |
| Type | House |
Parking
| Garage | 3 |
| Open |
Land
| Acreage | No |
| Size Depth | 170 Ft |
| Size Frontage | 50 Ft |
| Size Irregular | 9280 |
| Size Total | 9280 Sqft |
| Size Total Text | 9280 Sqft |
Rooms
| Level | Type | Length | Width | Dimensions |
|---|---|---|---|---|
| Above | Bedroom 2 | 11 ft ,2 in | 12 ft ,4 in | 11 ft ,2 in x 12 ft ,4 in |
| Above | Bedroom 3 | 10 ft ,6 in | 12 ft ,4 in | 10 ft ,6 in x 12 ft ,4 in |
| Above | Bedroom 4 | 14 ft ,3 in | 11 ft ,2 in | 14 ft ,3 in x 11 ft ,2 in |
| Lower Level | Family Room | 13 ft ,8 in | 17 ft ,4 in | 13 ft ,8 in x 17 ft ,4 in |
| Lower Level | Utility Room | 9 ft ,4 in | 3 ft ,6 in | 9 ft ,4 in x 3 ft ,6 in |
| Lower Level | Foyer | 9 ft ,6 in | 6 ft ,3 in | 9 ft ,6 in x 6 ft ,3 in |
| Lower Level | Kitchen | 10 ft ,5 in | 9 ft ,2 in | 10 ft ,5 in x 9 ft ,2 in |
| Lower Level | Living Room | 9 ft ,1 in | 11 ft ,5 in | 9 ft ,1 in x 11 ft ,5 in |
| Lower Level | Primary Bedroom | 10 ft ,6 in | 12 ft ,3 in | 10 ft ,6 in x 12 ft ,3 in |
| Lower Level | Enclosed Porch | 15 ft ,1 in | 11 ft ,1 in | 15 ft ,1 in x 11 ft ,1 in |
| Main Level | Living Room | 17 ft ,1 in | 16 ft ,5 in | 17 ft ,1 in x 16 ft ,5 in |
| Main Level | Dining Room | 9 ft ,2 in | 17 ft ,1 in | 9 ft ,2 in x 17 ft ,1 in |
| Main Level | Kitchen | 10 ft ,7 in | 16 ft ,4 in | 10 ft ,7 in x 16 ft ,4 in |
| Main Level | Primary Bedroom | 14 ft ,2 in | 15 ft ,5 in | 14 ft ,2 in x 15 ft ,5 in |
| Main Level | Other | 5 ft ,1 in | 4 ft ,8 in | 5 ft ,1 in x 4 ft ,8 in |
| Main Level | Laundry Room | 7 ft ,6 in | 9 ft ,6 in | 7 ft ,6 in x 9 ft ,6 in |
| Main Level | Enclosed Porch | 42 ft ,6 in | 10 ft ,6 in | 42 ft ,6 in x 10 ft ,6 in |
https://www.realtor.ca/real-estate/27897731/36-50778-ledgestone-place-eastern-hillsides-chilliwack
Contact Us
Contact us for more information

Alan Hamilton
www.alanhamilton.com/
9 - 2630 Bourquin Crescent W
Abbotsford, British Columbia V2S 5N7

