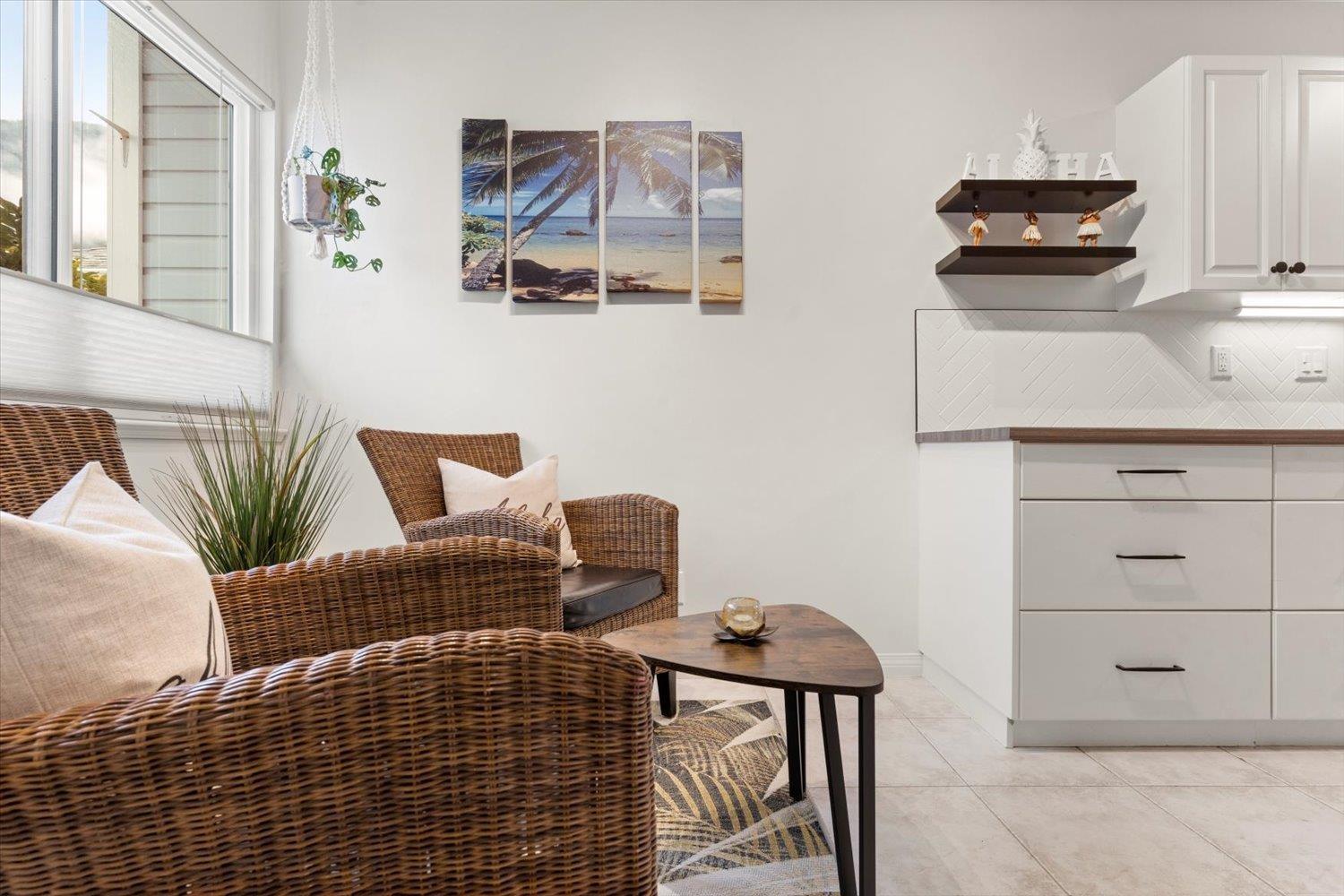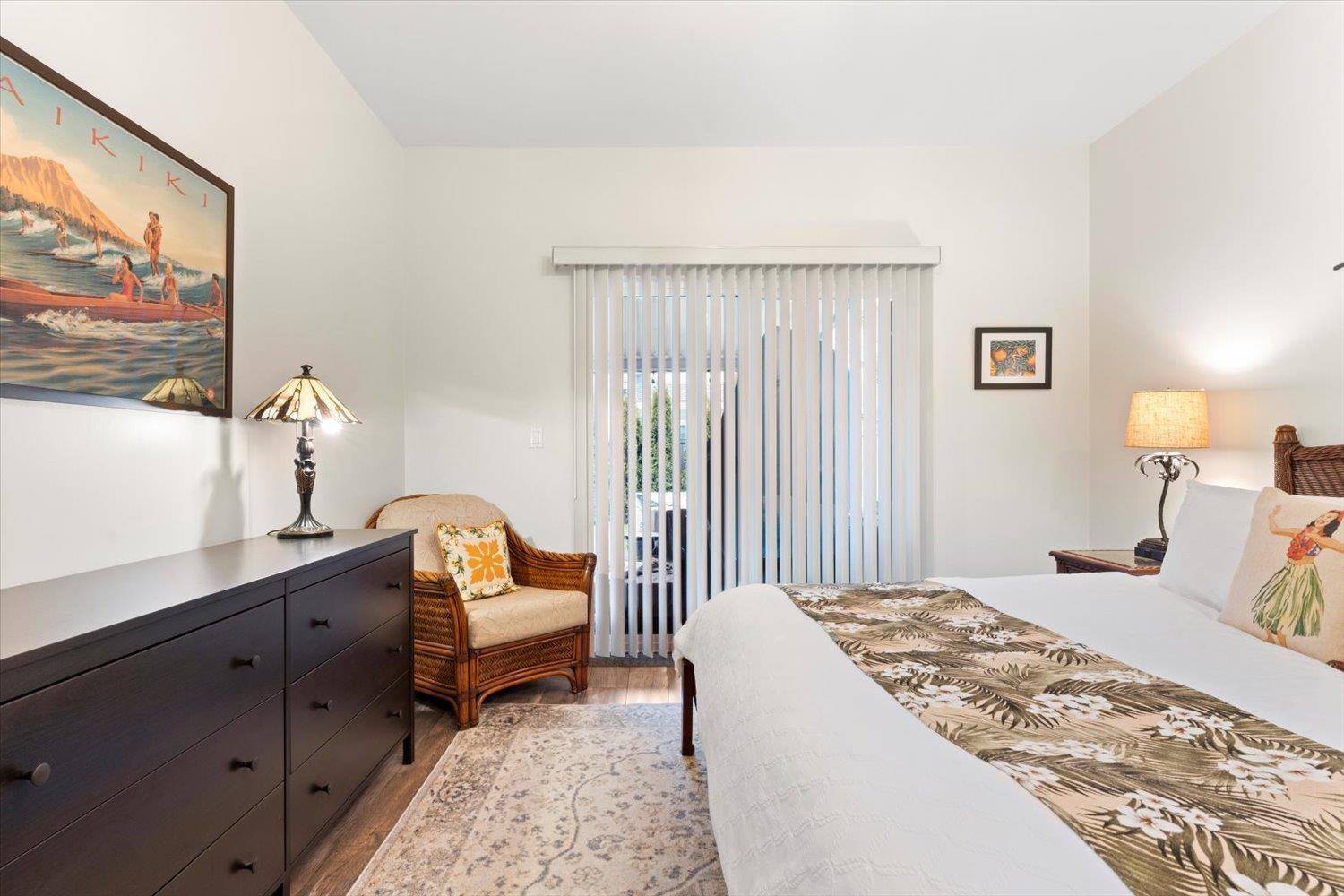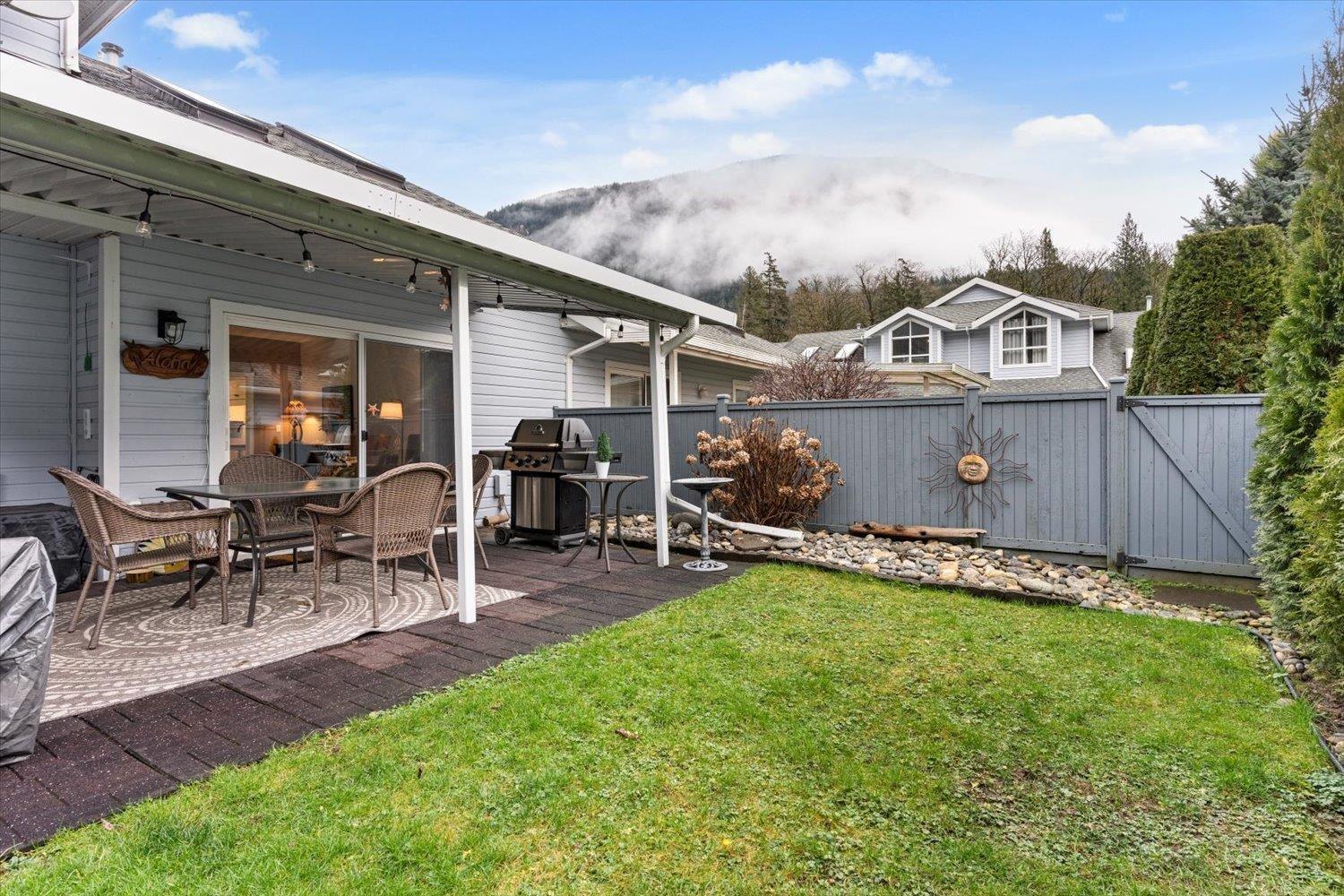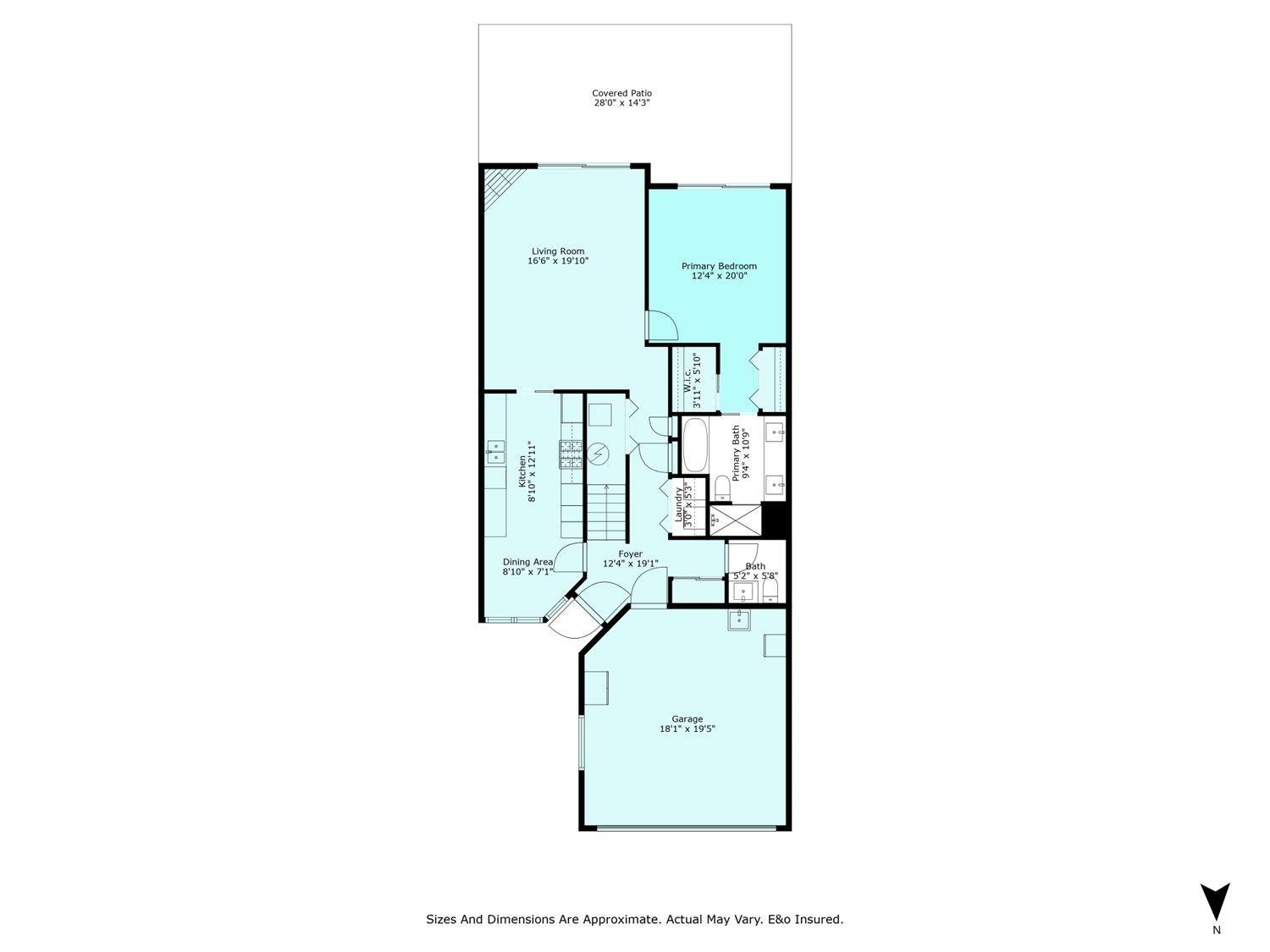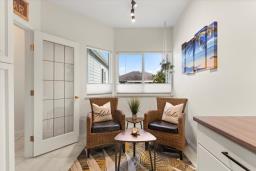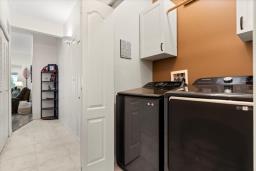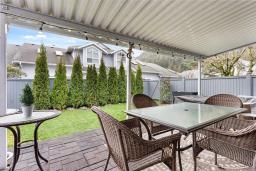36 730 Mccombs Drive, Harrison Hot Springs Harrison Hot Springs, British Columbia V0M 1K0
$679,900
Immaculate & professionally upgraded! This beautifully designed Primary on Main townhome offers top-to-bottom perfection. Boasting an airy, bright atmosphere with abundant windows, double vaulted ceilings & skylights - it's both functional & stunning. Feat. 2 bdrms, 3 baths, a cozy reading nook & a spacious great room, this home blends style & comfort. Located in the sought-after 55+ gated Harrison Lake Estates, enjoy breathtaking mountain views & a south-facing yard w/ a large covered patio. High-end appliances (2023), full kitchen & bath renos (2022) incl a walk-in tub in primary, new gas fireplace (2021), A/C, furnace (2018), gas BBQ hook-up, garage heater & roughed-in central vac. 2 pets allowed- no size restriction! Clubhouse w/ 2 guest suites & RV parking avail (w/fee). Call today! (id:59116)
Property Details
| MLS® Number | R2952782 |
| Property Type | Single Family |
| Structure | Clubhouse |
| ViewType | Mountain View |
Building
| BathroomTotal | 3 |
| BedroomsTotal | 2 |
| Amenities | Laundry - In Suite |
| Appliances | Dishwasher, Range, Refrigerator |
| BasementType | None |
| ConstructedDate | 1997 |
| ConstructionStyleAttachment | Attached |
| CoolingType | Central Air Conditioning |
| FireplacePresent | Yes |
| FireplaceTotal | 1 |
| HeatingType | Forced Air |
| StoriesTotal | 2 |
| SizeInterior | 1646 Sqft |
| Type | Row / Townhouse |
Parking
| Garage | 2 |
| RV |
Land
| Acreage | No |
Rooms
| Level | Type | Length | Width | Dimensions |
|---|---|---|---|---|
| Above | Family Room | 14 ft | 18 ft ,1 in | 14 ft x 18 ft ,1 in |
| Above | Bedroom 2 | 12 ft ,4 in | 13 ft ,9 in | 12 ft ,4 in x 13 ft ,9 in |
| Above | Dining Nook | 13 ft | 4 ft ,1 in | 13 ft x 4 ft ,1 in |
| Main Level | Living Room | 16 ft ,6 in | 19 ft ,1 in | 16 ft ,6 in x 19 ft ,1 in |
| Main Level | Dining Room | 8 ft ,1 in | 7 ft ,1 in | 8 ft ,1 in x 7 ft ,1 in |
| Main Level | Kitchen | 8 ft ,1 in | 12 ft ,1 in | 8 ft ,1 in x 12 ft ,1 in |
| Main Level | Primary Bedroom | 12 ft ,4 in | 20 ft | 12 ft ,4 in x 20 ft |
| Main Level | Other | 3 ft ,1 in | 5 ft ,1 in | 3 ft ,1 in x 5 ft ,1 in |
| Main Level | Laundry Room | 3 ft | 5 ft ,3 in | 3 ft x 5 ft ,3 in |
| Main Level | Foyer | 12 ft ,4 in | 19 ft ,1 in | 12 ft ,4 in x 19 ft ,1 in |
Interested?
Contact us for more information
Michael J Browne
8387 Young Rd
Chilliwack, British Columbia V2P 4N8





