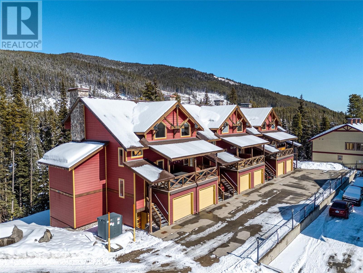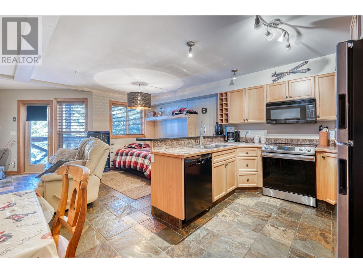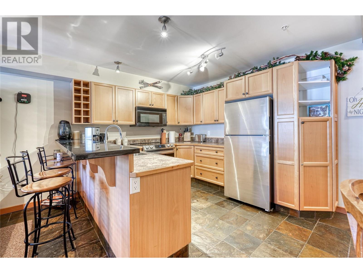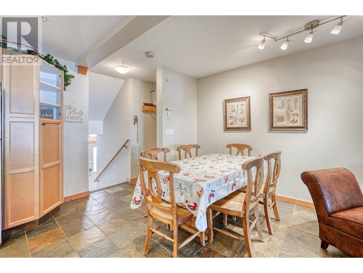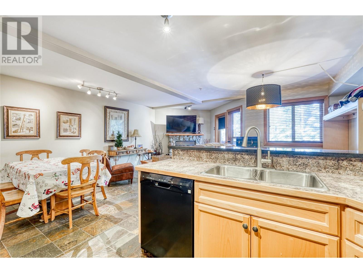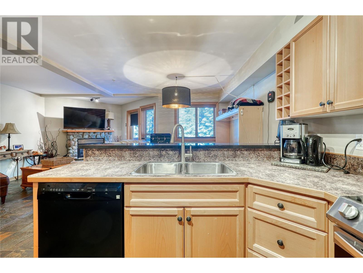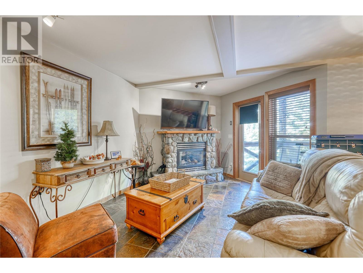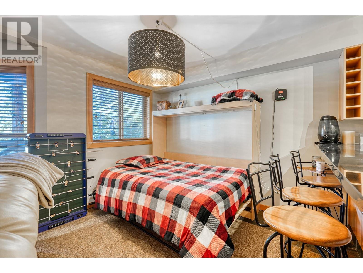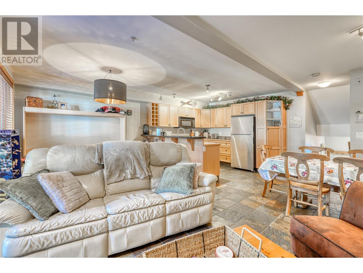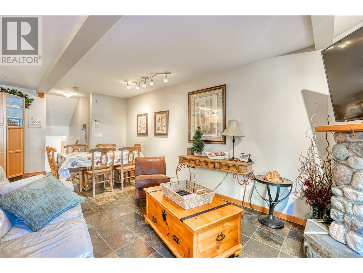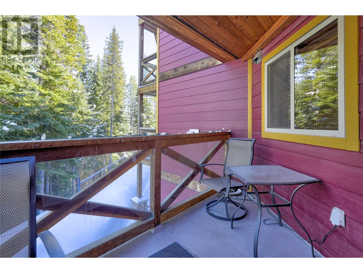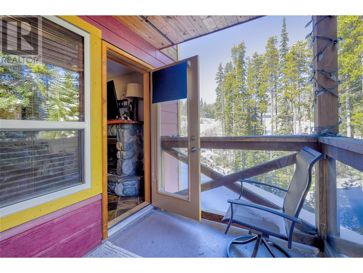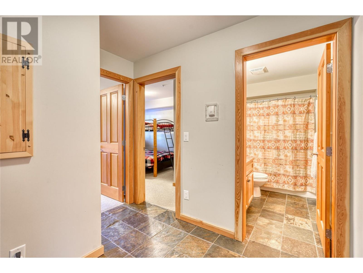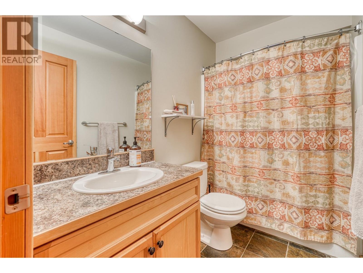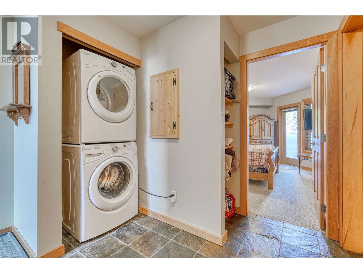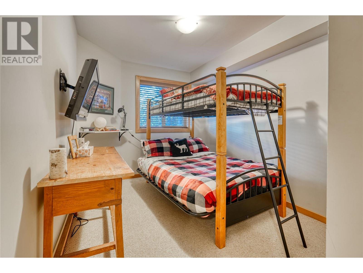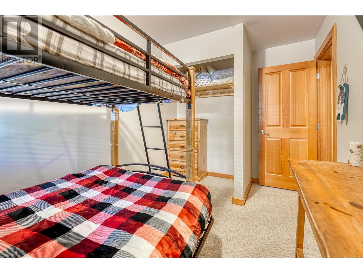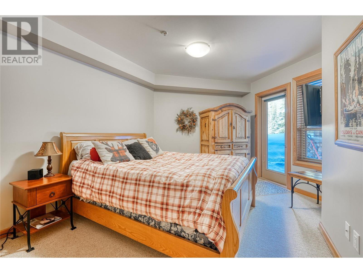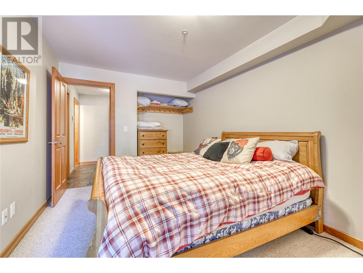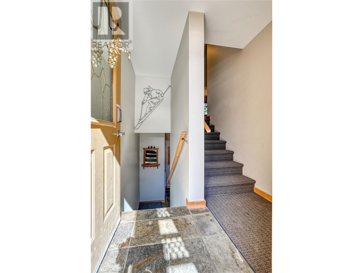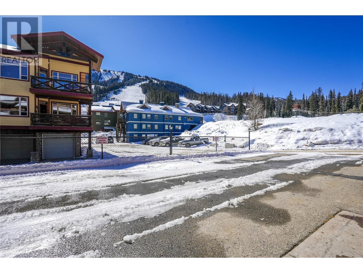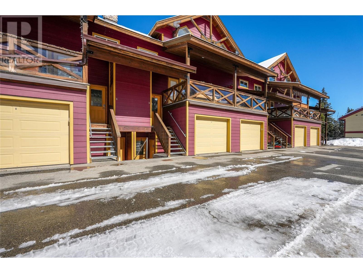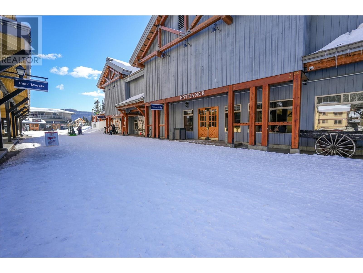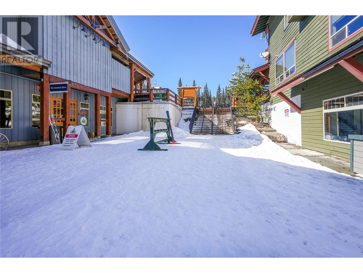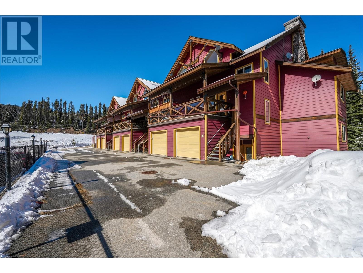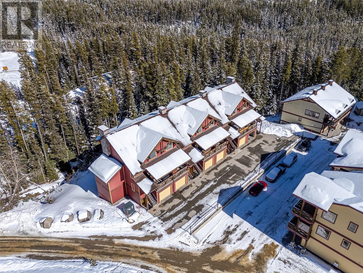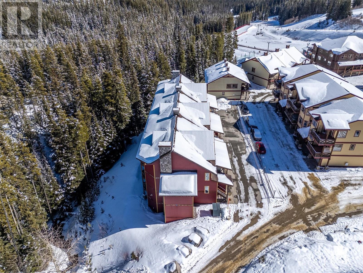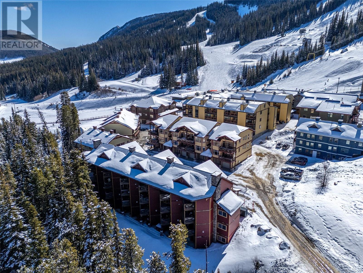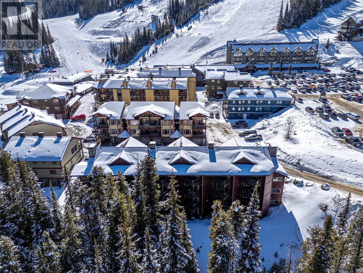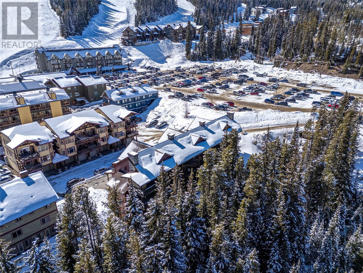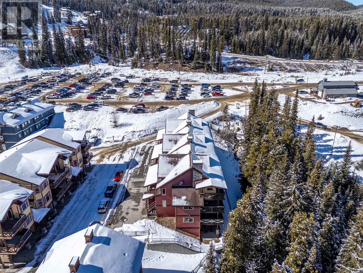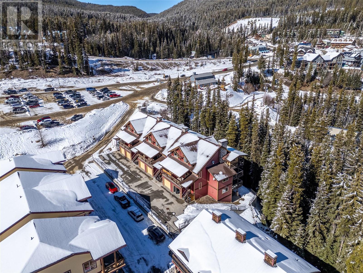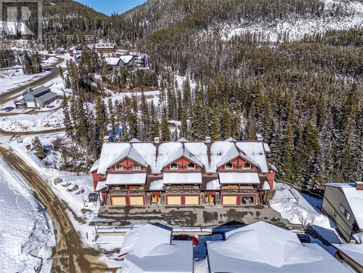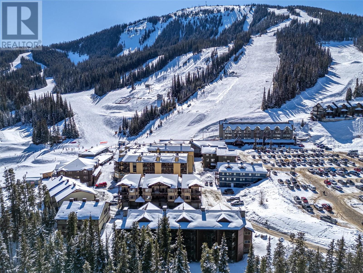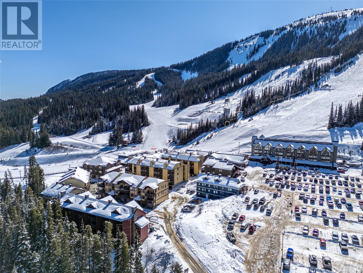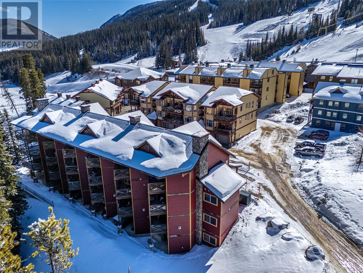360 Strayhorse Road Unit# 3 Apex Mountain, British Columbia V2A 0E2
$458,000Maintenance, Ground Maintenance, Property Management, Other, See Remarks, Sewer, Water
$310 Monthly
Maintenance, Ground Maintenance, Property Management, Other, See Remarks, Sewer, Water
$310 MonthlyLocation, Location, Location. Less than 50 feet from the famous Gunbarrel Salon, T-Bar, Tube Park, New Skating Rink and Bunny Hill. This cozy cabin has an oversized kitchen for everyone to enjoy making those cabin favorites. Bring the whole family as this place sleeps 7 comfortably. The Hot Tub backs onto a soothing creek and forest for the ultimate in privacy and relaxation. Come see for yourself and enjoy all the pleasures Apex has to offer. (id:59116)
Property Details
| MLS® Number | 10308125 |
| Property Type | Single Family |
| Neigbourhood | Penticton Apex |
| Community Name | KEREMEOS CREEK |
| AmenitiesNearBy | Recreation, Ski Area |
| CommunityFeatures | Pets Allowed, Rentals Allowed |
| Features | Central Island, One Balcony |
| ParkingSpaceTotal | 1 |
| StorageType | Storage, Locker |
| ViewType | River View, Mountain View |
| WaterFrontType | Waterfront On Stream |
Building
| BathroomTotal | 1 |
| BedroomsTotal | 2 |
| Appliances | Range, Refrigerator, Dishwasher, Dryer, Oven - Electric, Range - Electric, Water Heater - Electric, Microwave, Hood Fan, Washer & Dryer |
| BasementType | Full |
| ConstructedDate | 2003 |
| ConstructionStyleAttachment | Attached |
| CoolingType | Central Air Conditioning |
| ExteriorFinish | Composite Siding |
| FireProtection | Smoke Detector Only |
| FlooringType | Carpeted, Ceramic Tile |
| HeatingType | Baseboard Heaters, Hot Water |
| RoofMaterial | Asphalt Shingle |
| RoofStyle | Unknown |
| StoriesTotal | 2 |
| SizeInterior | 1026 Sqft |
| Type | Row / Townhouse |
| UtilityWater | Co-operative Well |
Parking
| See Remarks | |
| Stall |
Land
| AccessType | Easy Access |
| Acreage | No |
| LandAmenities | Recreation, Ski Area |
| LandscapeFeatures | Wooded Area |
| Sewer | Municipal Sewage System |
| SizeTotalText | Under 1 Acre |
| SurfaceWater | Creek Or Stream |
| ZoningType | Multi-family |
Rooms
| Level | Type | Length | Width | Dimensions |
|---|---|---|---|---|
| Second Level | Bedroom | 14' x 8'8'' | ||
| Second Level | Primary Bedroom | 16'5'' x 9'10'' | ||
| Main Level | 4pc Bathroom | Measurements not available | ||
| Main Level | Living Room | 18'9'' x 14' | ||
| Main Level | Dining Room | 8'7'' x 8'2'' | ||
| Main Level | Kitchen | 10'2'' x 10'2'' |
https://www.realtor.ca/real-estate/26669983/360-strayhorse-road-unit-3-apex-mountain-penticton-apex
Interested?
Contact us for more information
Lisa Knight
484 Main Street
Penticton, British Columbia V2A 5C5

