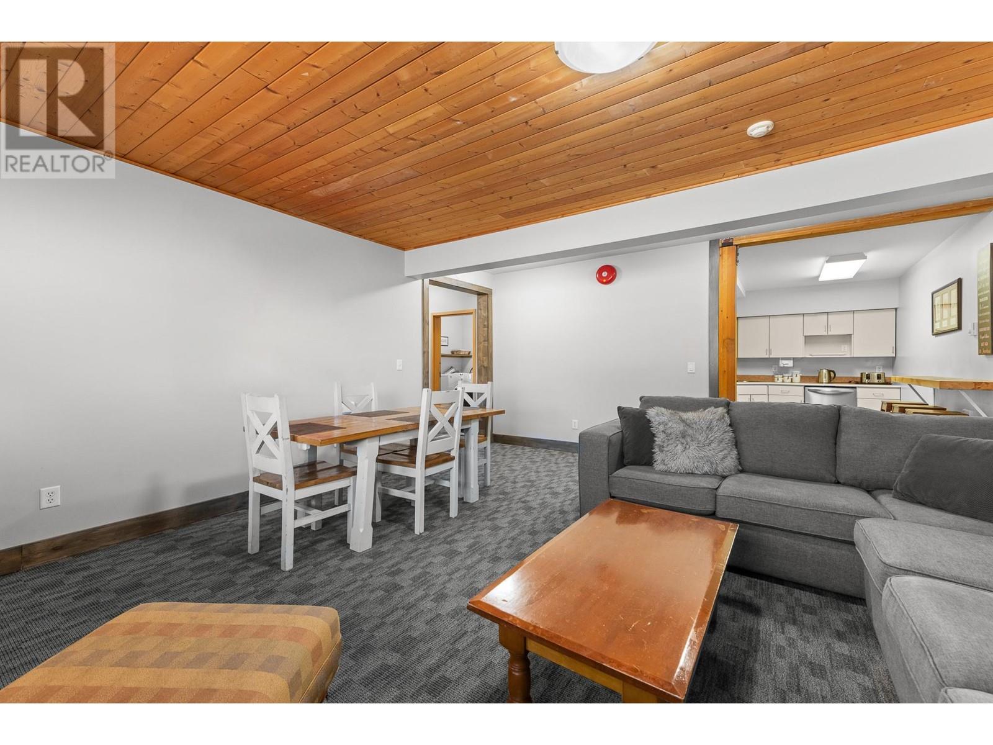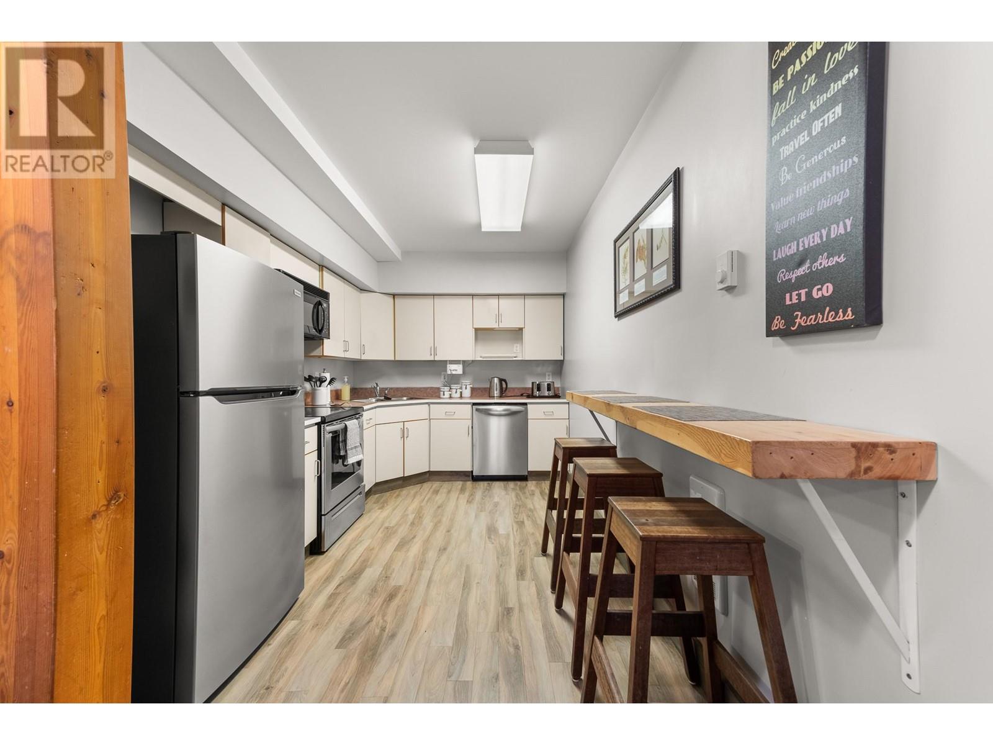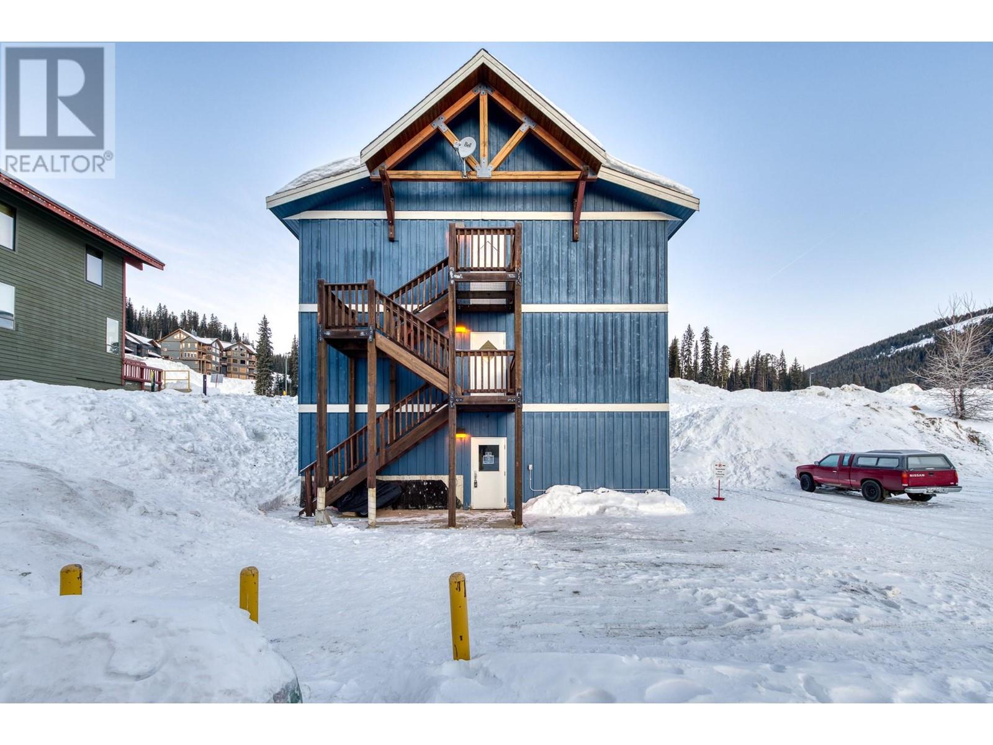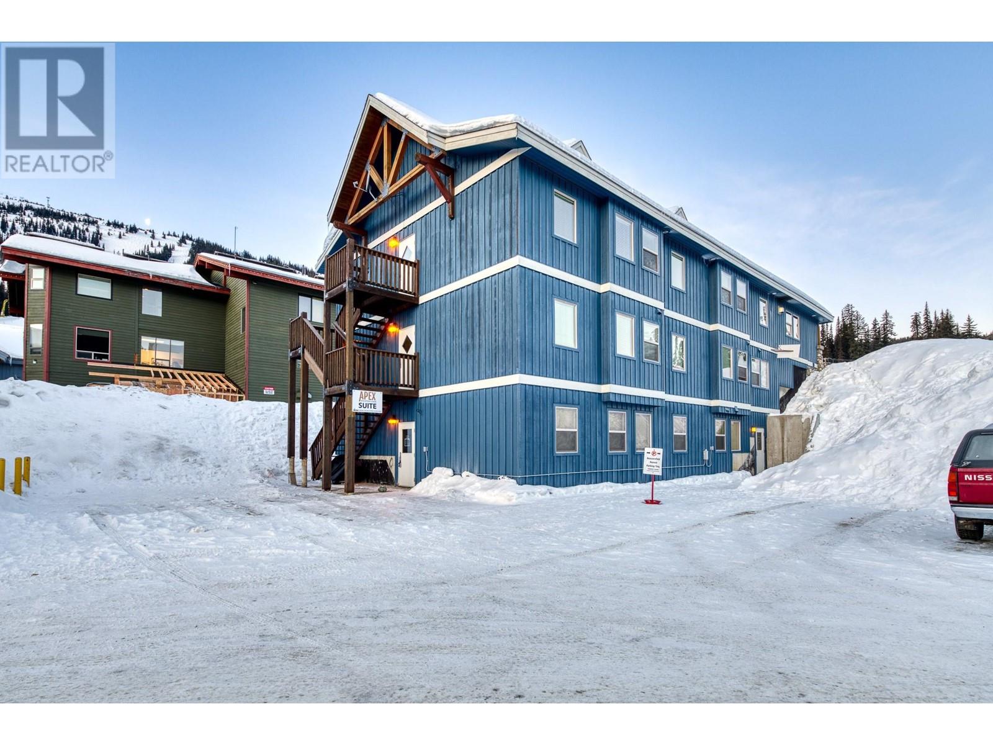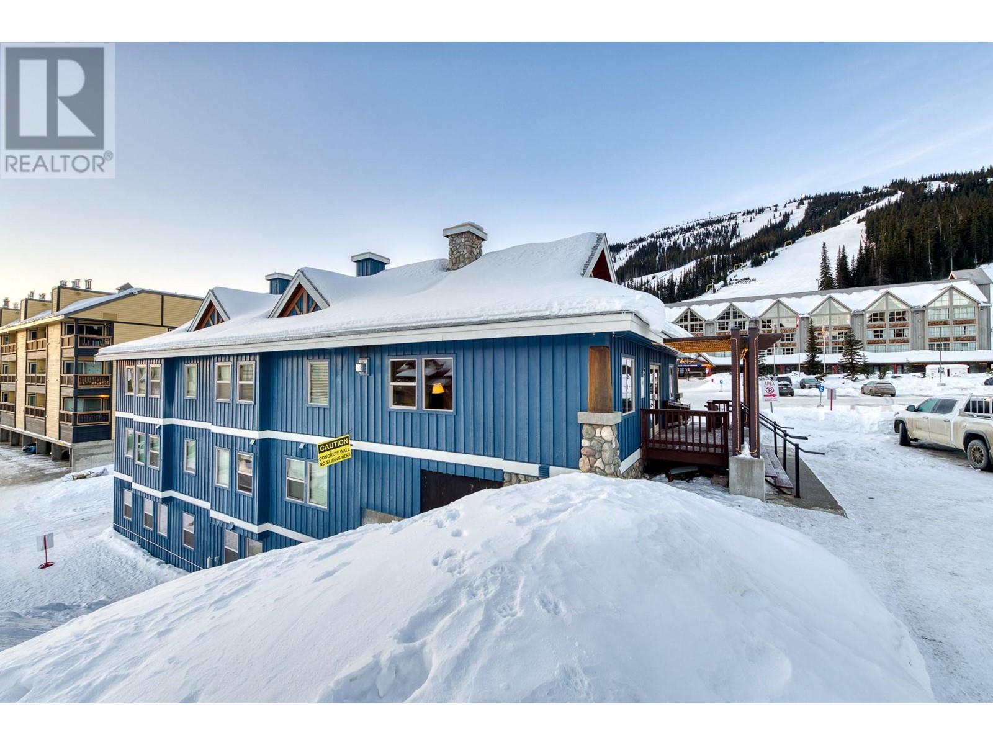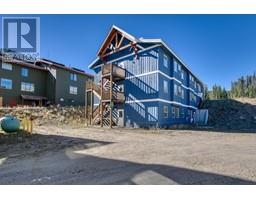360 Strayhorse Road Unit# C-13 Apex Mountain, British Columbia V0X 1K0
4 Bedroom
2 Bathroom
1,590 ft2
See Remarks
$549,000Maintenance,
$2,141 Monthly
Maintenance,
$2,141 MonthlySet in the heart of Apex Village, this large four bedroom suite provides an abundance of space for a family or for a rental unit, with ski-in/ski-out access, restaurants and shops just steps away, and parking for two vehicles, including two EV outlets. Complete with all furnishings, this is a package presenting incredible value. All measurements are approximate. For more details or to schedule a private viewing, please contact the listing REALTOR®; or your agent. Contingent upon subdivision. (id:59116)
Property Details
| MLS® Number | 10326045 |
| Property Type | Single Family |
| Neigbourhood | Penticton Apex |
| Community Name | Keremous Creek Crossing |
| Amenities Near By | Recreation, Shopping, Ski Area |
| Community Features | Pets Allowed |
| Parking Space Total | 2 |
| View Type | Mountain View |
Building
| Bathroom Total | 2 |
| Bedrooms Total | 4 |
| Appliances | Range, Refrigerator, Dishwasher, Dryer, Washer |
| Constructed Date | 2001 |
| Exterior Finish | Other |
| Fire Protection | Smoke Detector Only |
| Heating Fuel | Electric, Other |
| Heating Type | See Remarks |
| Roof Material | Asphalt Shingle |
| Roof Style | Unknown |
| Stories Total | 1 |
| Size Interior | 1,590 Ft2 |
| Type | Apartment |
| Utility Water | Community Water System |
Land
| Access Type | Easy Access |
| Acreage | No |
| Land Amenities | Recreation, Shopping, Ski Area |
| Sewer | Municipal Sewage System |
| Size Irregular | 0.13 |
| Size Total | 0.13 Ac|under 1 Acre |
| Size Total Text | 0.13 Ac|under 1 Acre |
| Zoning Type | Unknown |
Rooms
| Level | Type | Length | Width | Dimensions |
|---|---|---|---|---|
| Main Level | Primary Bedroom | 13'1'' x 14'7'' | ||
| Main Level | Living Room | 19'1'' x 15'7'' | ||
| Main Level | Laundry Room | 6'3'' x 7'2'' | ||
| Main Level | Kitchen | 13'1'' x 8'8'' | ||
| Main Level | Den | 13'1'' x 6'8'' | ||
| Main Level | Bedroom | 13'7'' x 7'2'' | ||
| Main Level | Bedroom | 13'7'' x 14'6'' | ||
| Main Level | Bedroom | 13'7'' x 6'11'' | ||
| Main Level | 4pc Ensuite Bath | 6'2'' x 14' | ||
| Main Level | 3pc Bathroom | 6'3'' x 6'7'' |
Contact Us
Contact us for more information
Lyndi Ainsworth
Personal Real Estate Corporation
Engel & Volkers South Okanagan
467 Main Street
Penticton, British Columbia V2A 5C4
467 Main Street
Penticton, British Columbia V2A 5C4


