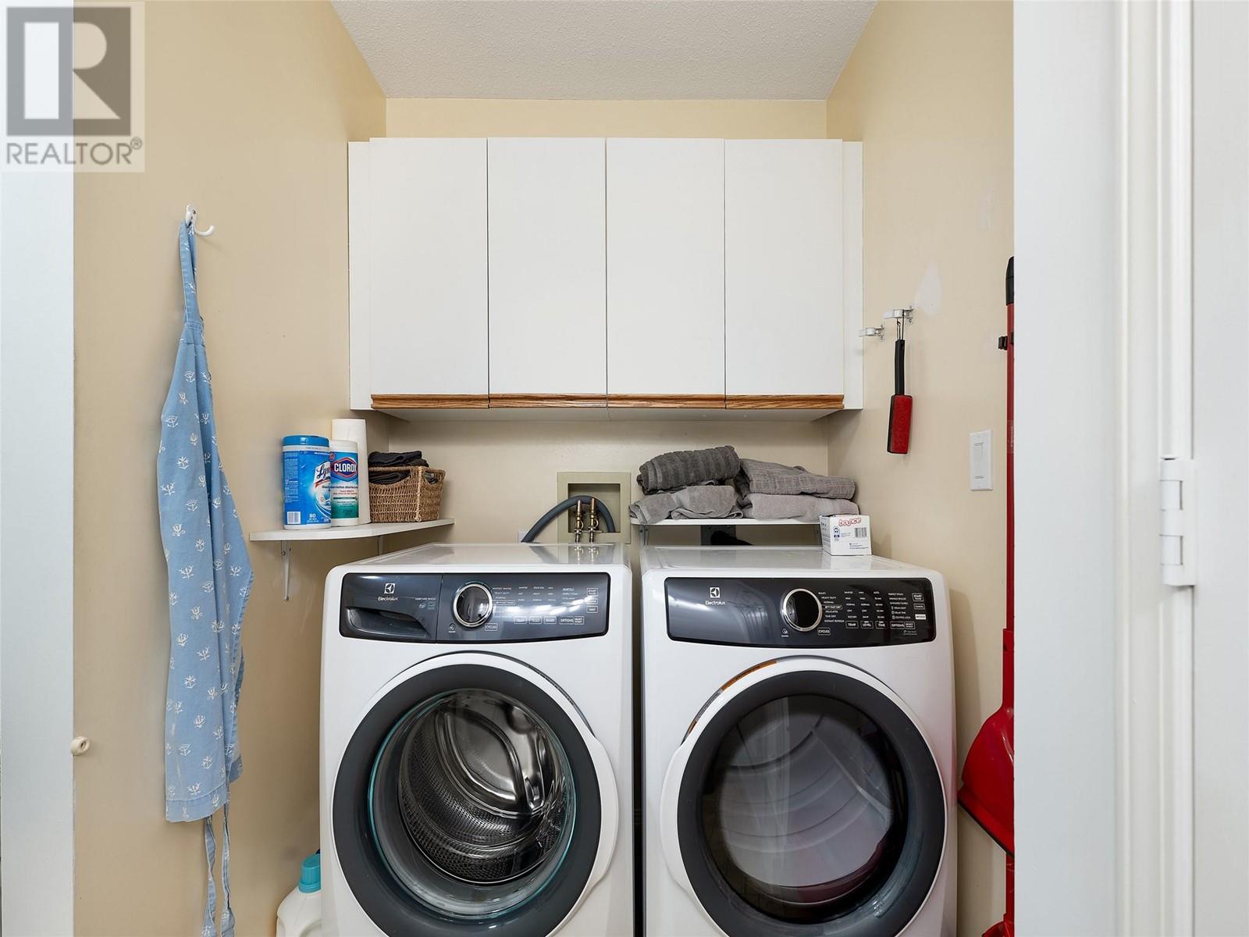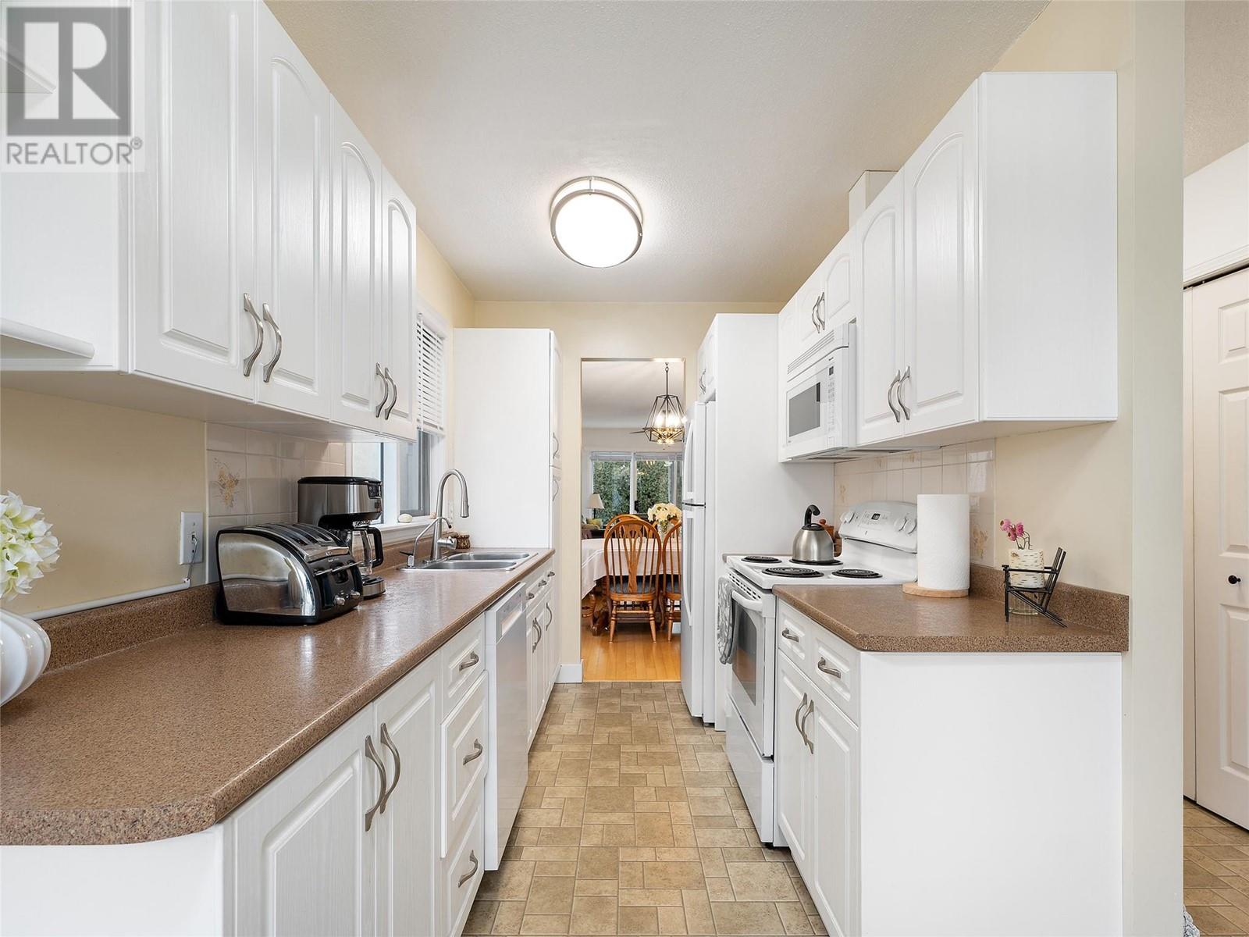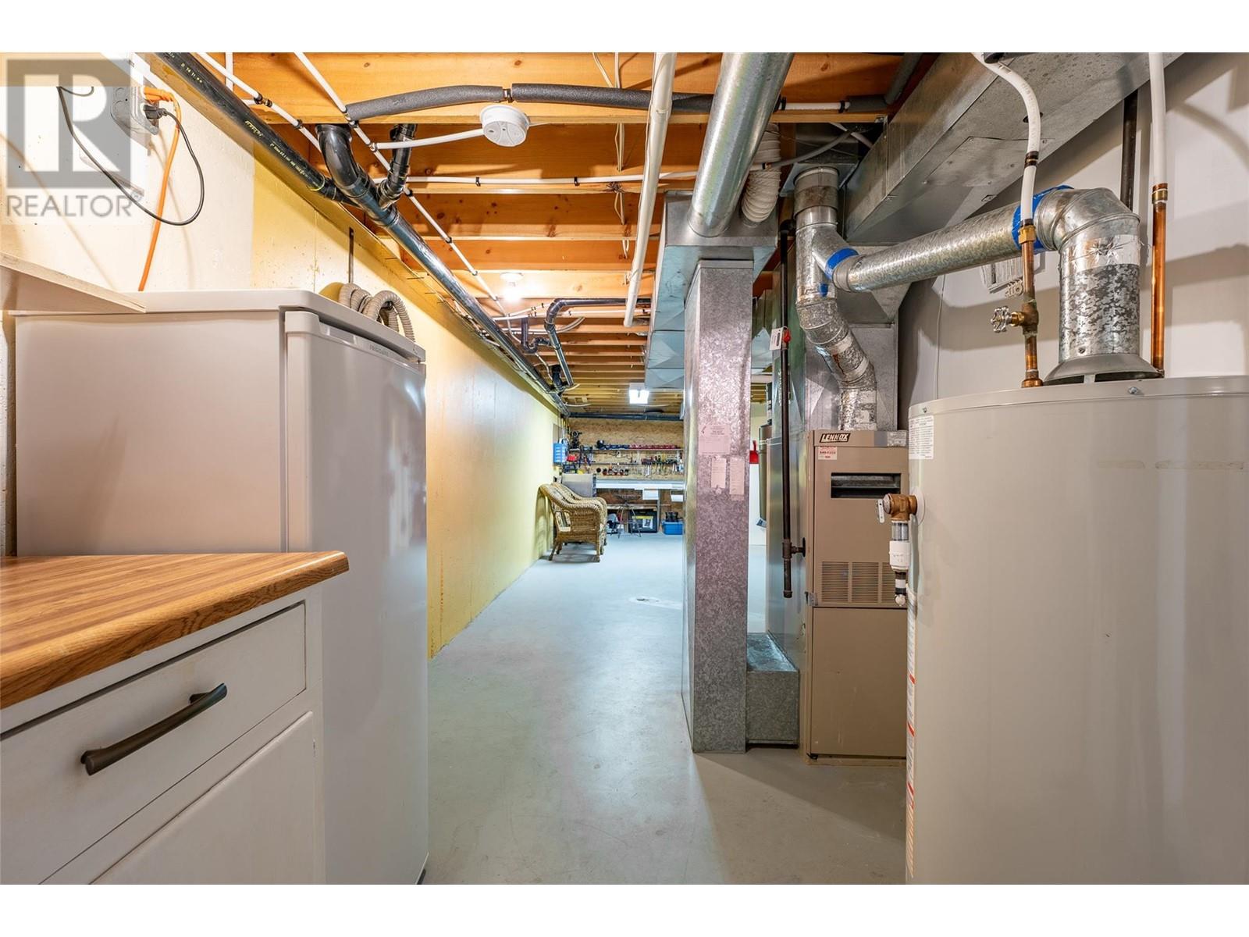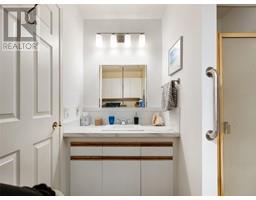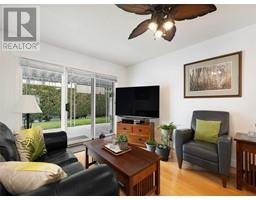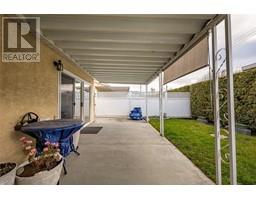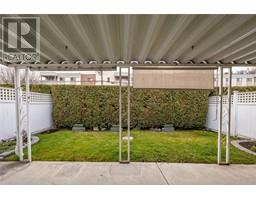3603 27 Avenue Unit# 13 Vernon, British Columbia V1T 1S5
$469,500Maintenance, Reserve Fund Contributions, Insurance, Ground Maintenance, Property Management, Other, See Remarks, Waste Removal, Water
$400 Monthly
Maintenance, Reserve Fund Contributions, Insurance, Ground Maintenance, Property Management, Other, See Remarks, Waste Removal, Water
$400 MonthlyCharming & Convenient Townhome in Hamilton Place (55+ adult community) – Walk to Everything! Hamilton Place is the ideal retirement community where comfort, convenience, and low-maintenance living come together! Located just a few blocks from downtown Vernon, park the car at home and enjoy easy access to shopping, dining, and recreation. This beautifully maintained home offers everything you need, including a garage PLUS a 2nd PARKING SPACE and a private, fenced backyard with a privacy hedge. STAND OUT features are: Comfort & Convenience – C/A conditioning and a built-in vacuum; “Modern plumbing – mostly PEX”; Osmosis water filtration system. Need a spacious & functional layout? Main floor living includes the primary bedroom which features a walk-in closet, updated 4-piece ensuite. You'll also find the 3-piece main bath with shower, vanity, 2 medicine cabinets, & laundry with overhead storage. A beautiful kitchen with many upgrades including extra kitchen cabinetry, new stove & new dishwasher, pantry cabinet section for extra storage, & cozy sitting area. There is a full basement offering a 3rd bedroom, tons of storage, workshop area, and large unfinished area to expand your living footprint. Other upgrades to be noted are updated laminate flooring & stairs, interior painting, baseboards/mouldings, window coverings, lighting and more! This is the perfect home for those looking to downsize from a LARGE HOUSE without sacrificing quality, privacy, or convenience. (id:59116)
Property Details
| MLS® Number | 10333817 |
| Property Type | Single Family |
| Neigbourhood | City of Vernon |
| Community Name | Hamilton Place |
| Community Features | Adult Oriented, Seniors Oriented |
| Parking Space Total | 2 |
Building
| Bathroom Total | 2 |
| Bedrooms Total | 3 |
| Appliances | Refrigerator, Dishwasher, Range - Electric, Microwave |
| Architectural Style | Ranch |
| Basement Type | Full |
| Constructed Date | 1990 |
| Construction Style Attachment | Attached |
| Cooling Type | Central Air Conditioning |
| Exterior Finish | Stucco |
| Flooring Type | Carpeted, Hardwood, Linoleum |
| Heating Type | Forced Air, See Remarks |
| Roof Material | Asphalt Shingle |
| Roof Style | Unknown |
| Stories Total | 1 |
| Size Interior | 1,382 Ft2 |
| Type | Row / Townhouse |
| Utility Water | Municipal Water |
Parking
| Attached Garage | 1 |
Land
| Acreage | No |
| Fence Type | Fence |
| Sewer | Municipal Sewage System |
| Size Total Text | Under 1 Acre |
| Zoning Type | Unknown |
Rooms
| Level | Type | Length | Width | Dimensions |
|---|---|---|---|---|
| Basement | Other | 10'10'' x 34'7'' | ||
| Basement | Storage | 5'7'' x 11'2'' | ||
| Basement | Other | 10'11'' x 24'4'' | ||
| Basement | Storage | 24'4'' x 10'11'' | ||
| Basement | Bedroom | 10'11'' x 16'6'' | ||
| Main Level | Other | 11'3'' x 19'8'' | ||
| Main Level | Kitchen | 7'6'' x 12'10'' | ||
| Main Level | Dining Nook | 4' x 7'6'' | ||
| Main Level | Bedroom | 11'1'' x 10'3'' | ||
| Main Level | 3pc Bathroom | 8'9'' x 10'1'' | ||
| Main Level | 4pc Ensuite Bath | 7'7'' x 6'1'' | ||
| Main Level | Primary Bedroom | 10'11'' x 13' | ||
| Main Level | Kitchen | 7'6'' x 11'10'' | ||
| Main Level | Dining Room | 13'7'' x 11'2'' | ||
| Main Level | Living Room | 15'1'' x 16'4'' |
https://www.realtor.ca/real-estate/27862884/3603-27-avenue-unit-13-vernon-city-of-vernon
Contact Us
Contact us for more information

Ryan Peterson
Personal Real Estate Corporation
www.jrfamilyrealtors.com/
https://www.facebook.com/JR-Family-Realtors-170928382943844/?eid=ARBx_d8KBRcbq8T
https://www.linkedin.com/feed/
https://www.instagram.com/
#1 - 1890 Cooper Road
Kelowna, British Columbia V1Y 8B7
(250) 860-1100
(250) 860-0595
https://royallepagekelowna.com/
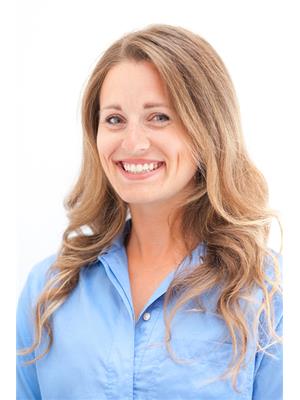
Marki Hoffman
www.markihoffman.com/
https://www.instagram.com/markihoffmanrealestate/
#1 - 1890 Cooper Road
Kelowna, British Columbia V1Y 8B7
(250) 860-1100
(250) 860-0595
https://royallepagekelowna.com/








