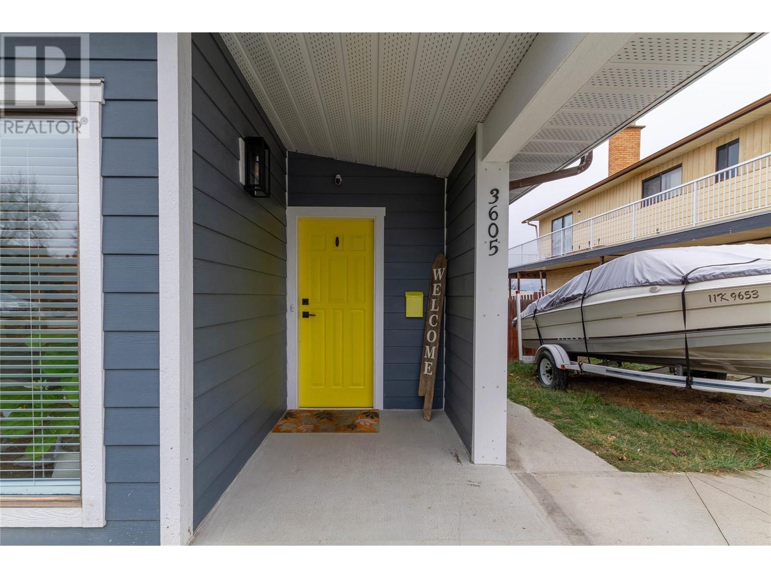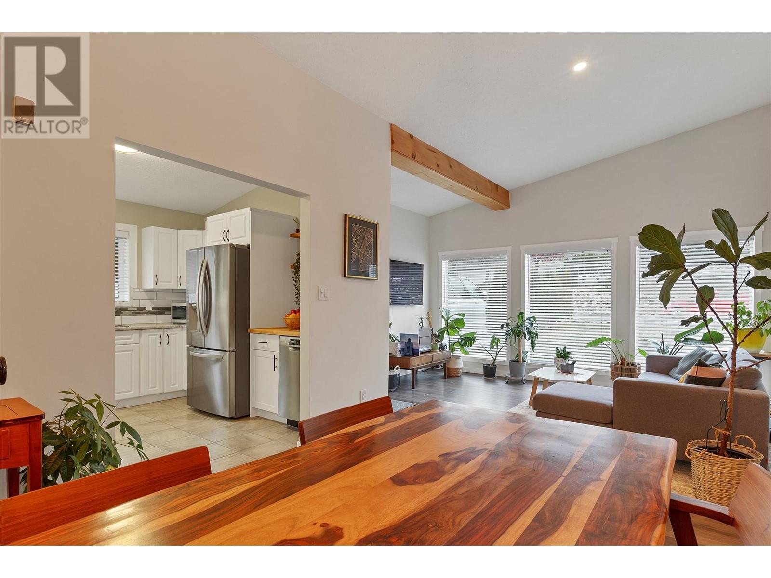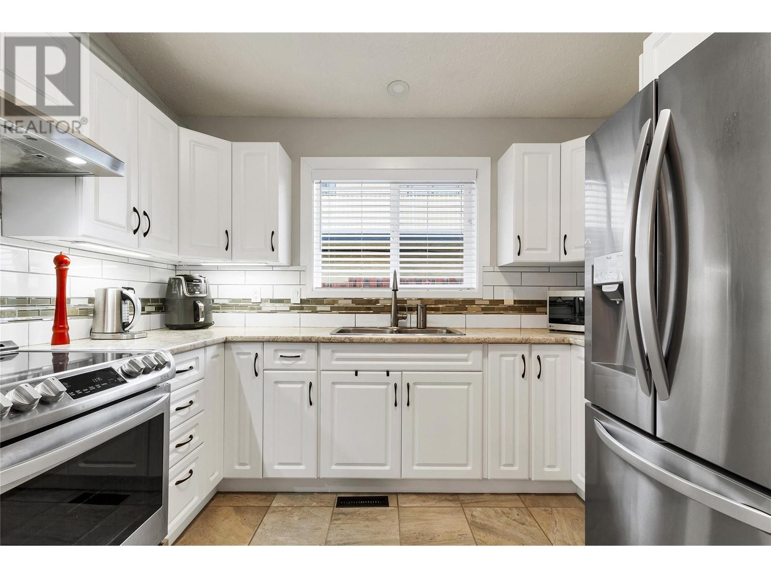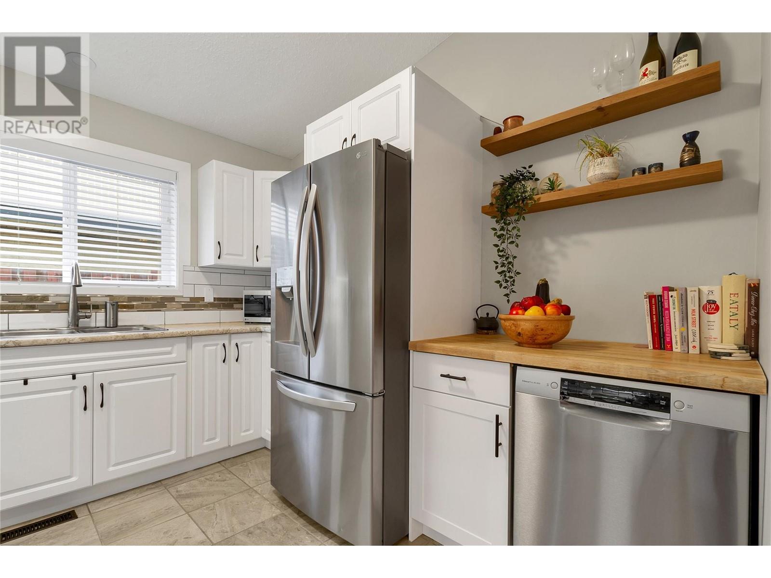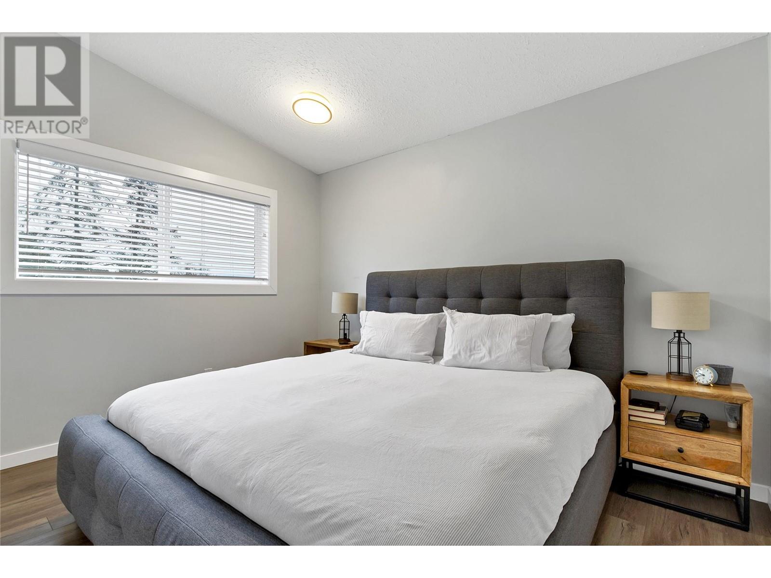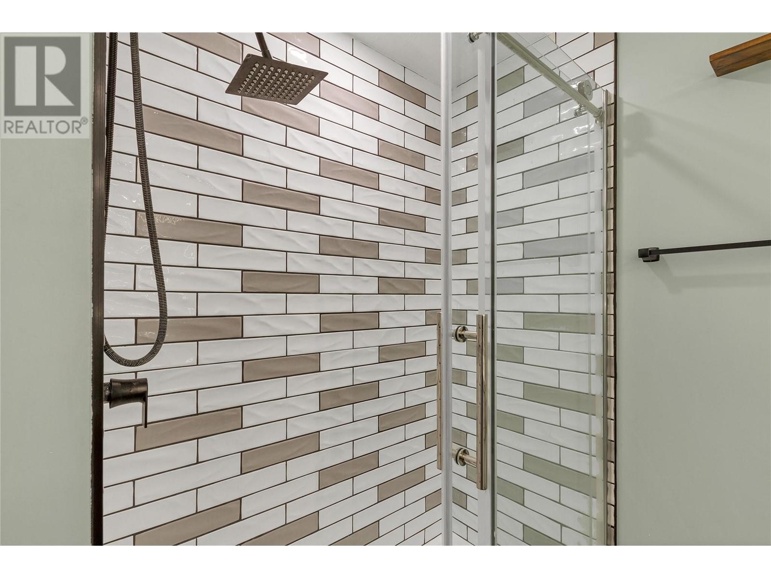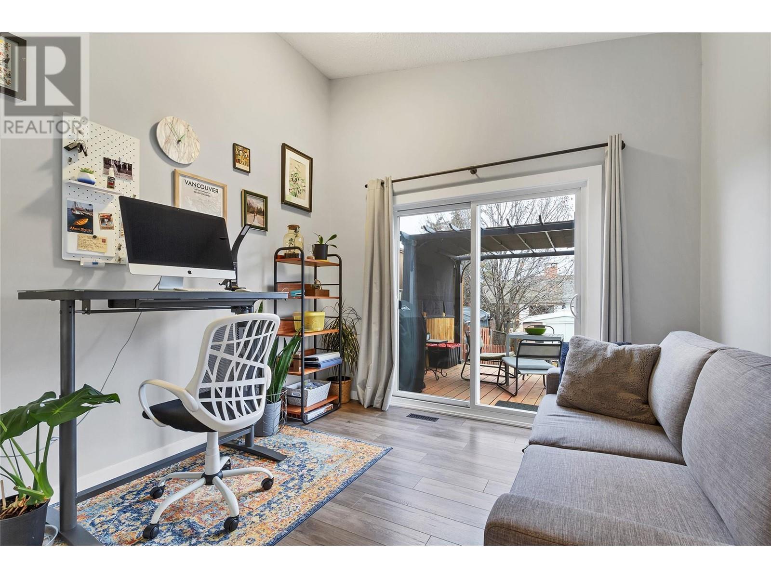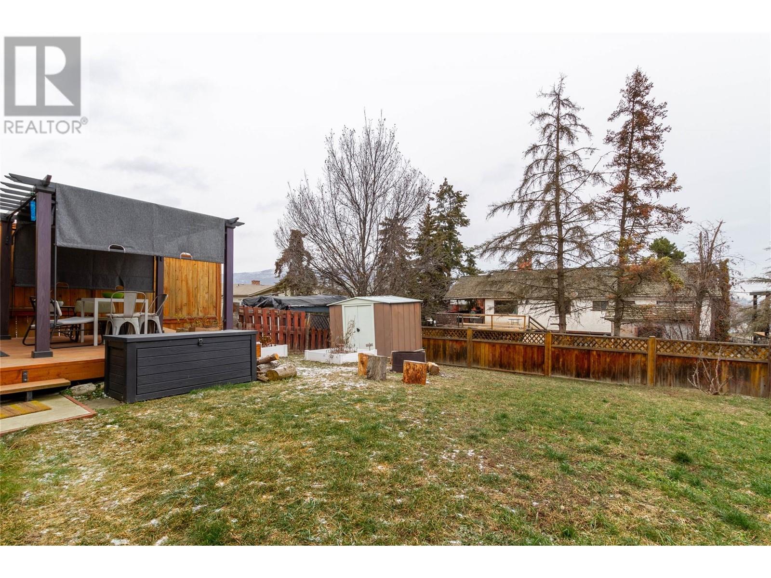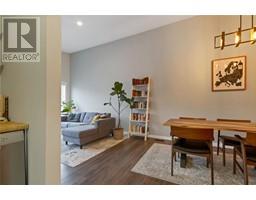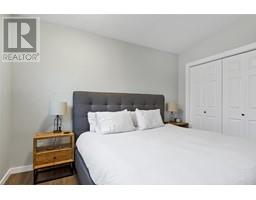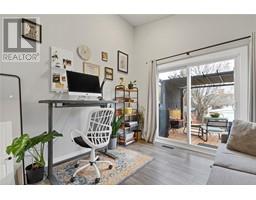3605 Commonage Crescent Vernon, British Columbia V1T 8M4
$559,000
Discover this bright and beautifully updated 3 bedroom half-duplex, perfect for those seeking modern style and affordability. The open-concept layout is designed to maximize natural light, creating a clean and inviting atmosphere throughout. The home boasts a spacious living area, a thoughtfully upgraded kitchen & bathroom, and three well-sized bedrooms, making it ideal for families, professionals, or first-time buyers. Step outside to enjoy the privacy of a fully fenced yard perfect for pets, gardening, or entertaining. Many updates including furnace, AC, HWT, flooring, kitchen cupboards, driveway, windows and more. Conveniently located close to schools, parks, trails and local amenities. This property combines style, functionality, and a price that won’t break the bank. Don’t miss out on this move in ready gem! (id:59116)
Property Details
| MLS® Number | 10333355 |
| Property Type | Single Family |
| Neigbourhood | Mission Hill |
| Amenities Near By | Public Transit, Park, Schools, Shopping |
| Community Features | Family Oriented |
| Features | Level Lot |
| Parking Space Total | 3 |
Building
| Bathroom Total | 1 |
| Bedrooms Total | 3 |
| Appliances | Refrigerator, Dishwasher, Range - Electric, Hood Fan |
| Architectural Style | Ranch |
| Basement Type | Crawl Space |
| Constructed Date | 1981 |
| Cooling Type | Central Air Conditioning |
| Exterior Finish | Vinyl Siding, Composite Siding |
| Flooring Type | Tile, Vinyl |
| Heating Type | Forced Air, See Remarks |
| Roof Material | Asphalt Shingle |
| Roof Style | Unknown |
| Stories Total | 1 |
| Size Interior | 1,115 Ft2 |
| Type | Duplex |
| Utility Water | Municipal Water |
Parking
| R V | 1 |
Land
| Access Type | Easy Access |
| Acreage | No |
| Fence Type | Fence |
| Land Amenities | Public Transit, Park, Schools, Shopping |
| Landscape Features | Level |
| Sewer | Municipal Sewage System |
| Size Irregular | 0.09 |
| Size Total | 0.09 Ac|under 1 Acre |
| Size Total Text | 0.09 Ac|under 1 Acre |
| Zoning Type | Unknown |
Rooms
| Level | Type | Length | Width | Dimensions |
|---|---|---|---|---|
| Main Level | 3pc Bathroom | 6'6'' x 7'6'' | ||
| Main Level | Bedroom | 11'9'' x 10'3'' | ||
| Main Level | Dining Room | 10'7'' x 10'5'' | ||
| Main Level | Bedroom | 10'8'' x 10'4'' | ||
| Main Level | Primary Bedroom | 11'9'' x 10'5'' | ||
| Main Level | Kitchen | 10'5'' x 10'3'' | ||
| Main Level | Living Room | 14'11'' x 13'10'' |
https://www.realtor.ca/real-estate/27847236/3605-commonage-crescent-vernon-mission-hill
Contact Us
Contact us for more information

Johnathan Christmas
4007 - 32nd Street
Vernon, British Columbia V1T 5P2


