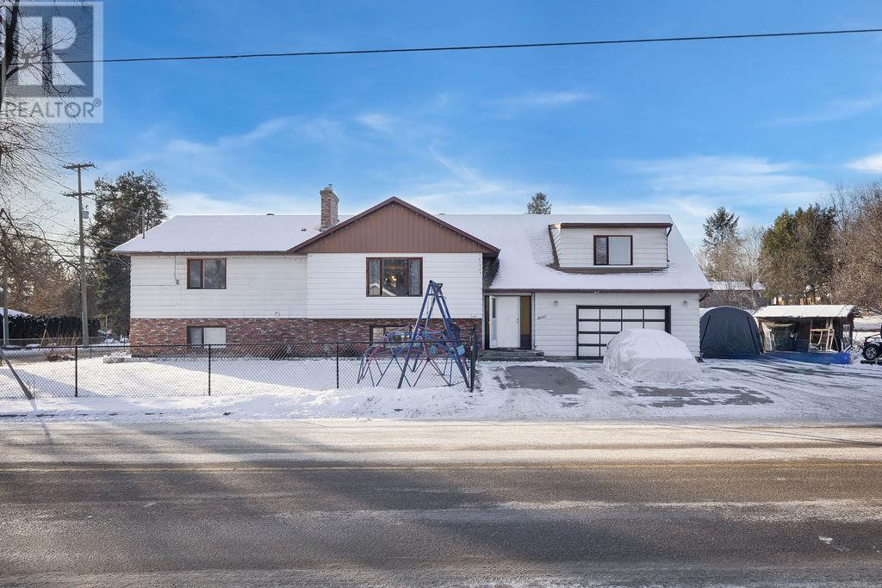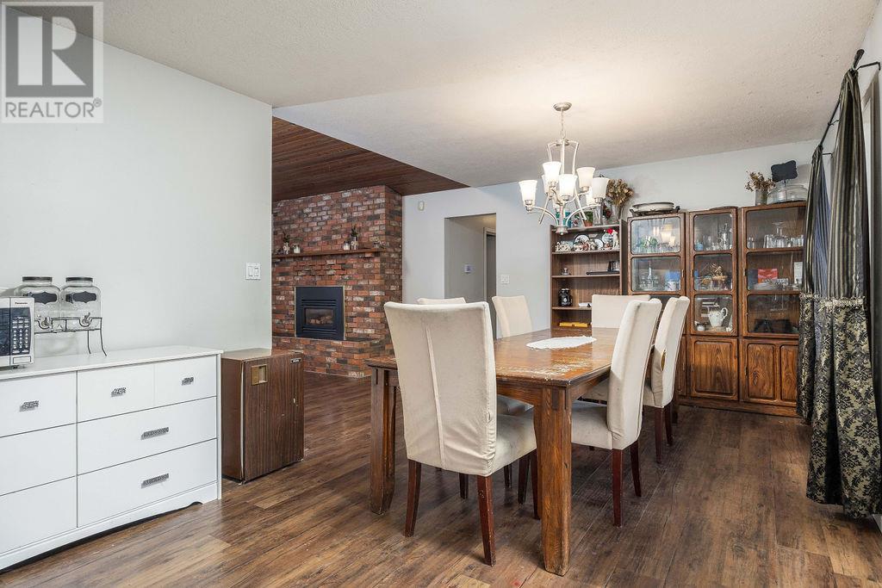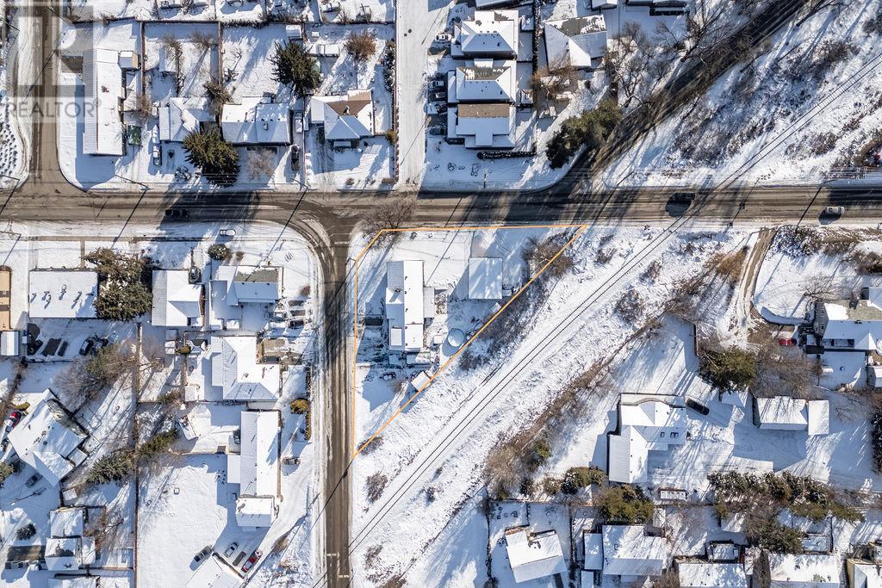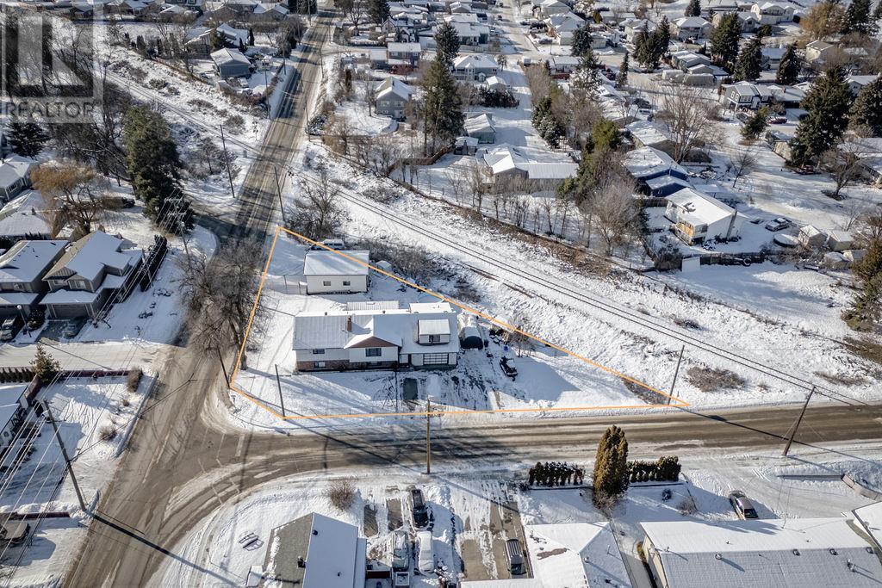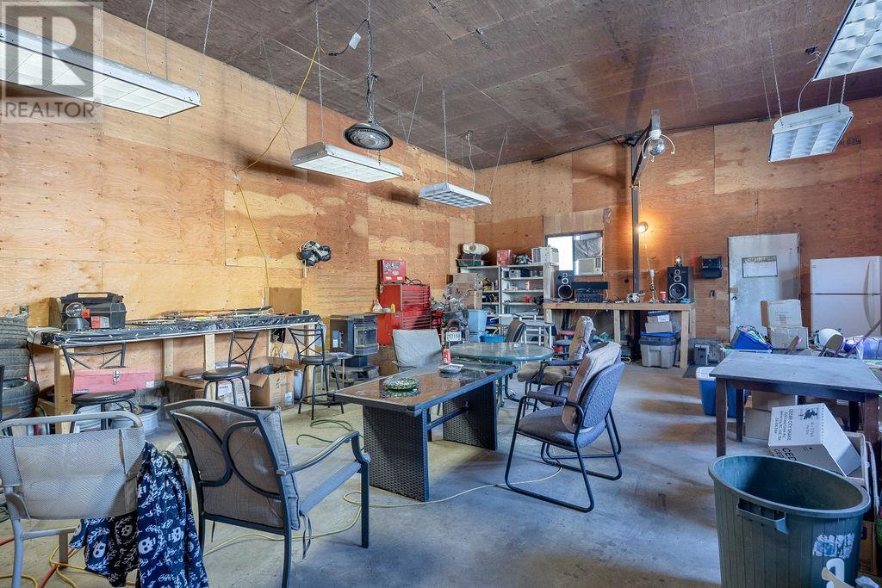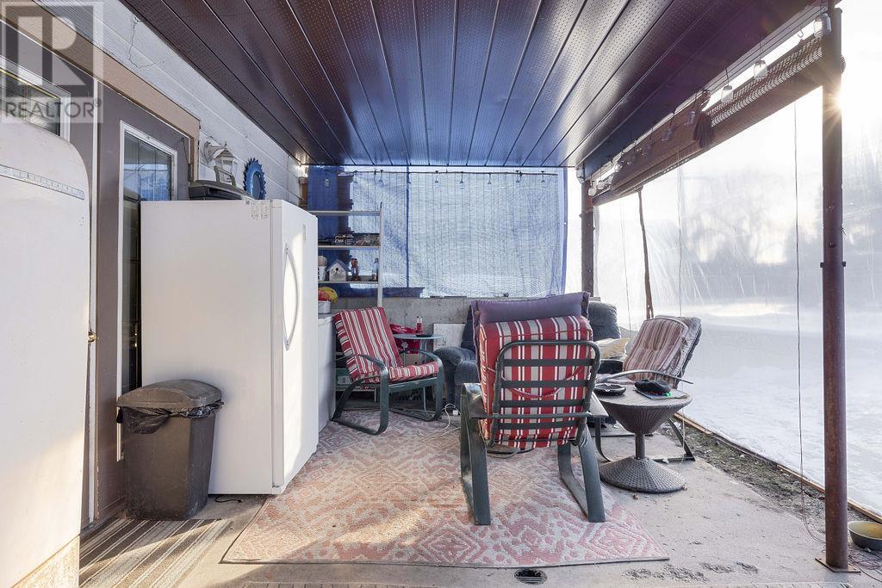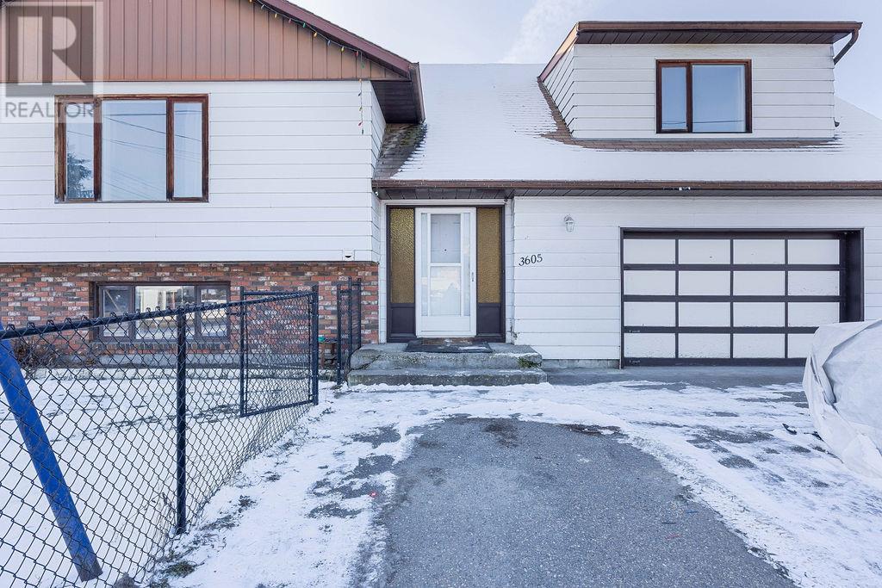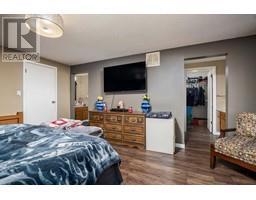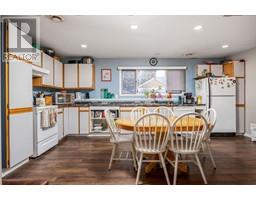3605 Schubert Road Armstrong, British Columbia V0E 1B2
$749,900
Remarkable Armstrong opportunity, 6 bedroom split level home on almost a half an acre with HUGE detached shop and suite! Main level offering a huge open living room with cedar vaulted ceiling and cozy gas fireplace, open dining/living/kitchen concept with loads of room for the whole family, 3 bedrooms and 4 pc main bath. Massive primary bedroom suite is above the double garage and offers 2 closets, 2 walk-in closets, a 3 piece ensuite and two vanities at either end. Basement level offers a bright and open 2 bedroom suite with separate laundry, newer high efficiency furnace, on demand hot water and A/C. Almost 1/2 acre, corner lot, with loads of parking and a HUGE 24x32 dream shop with 12 foot ceiling. Incredible location close to all schools, local recreation, parks, and city transit. (id:59116)
Property Details
| MLS® Number | 10335052 |
| Property Type | Single Family |
| Neigbourhood | Armstrong/ Spall. |
| Amenities Near By | Public Transit, Park, Recreation, Schools |
| Community Features | Family Oriented |
| Features | Level Lot, Corner Site, Irregular Lot Size, Central Island, One Balcony |
| Parking Space Total | 2 |
Building
| Bathroom Total | 3 |
| Bedrooms Total | 6 |
| Architectural Style | Split Level Entry |
| Basement Type | Full |
| Constructed Date | 1978 |
| Construction Style Attachment | Detached |
| Construction Style Split Level | Other |
| Cooling Type | Central Air Conditioning |
| Exterior Finish | Aluminum |
| Fireplace Fuel | Gas |
| Fireplace Present | Yes |
| Fireplace Type | Unknown |
| Flooring Type | Laminate |
| Heating Type | Forced Air, See Remarks |
| Roof Material | Asphalt Shingle |
| Roof Style | Unknown |
| Stories Total | 3 |
| Size Interior | 3,269 Ft2 |
| Type | House |
| Utility Water | Municipal Water |
Parking
| See Remarks | |
| Attached Garage | 2 |
| Detached Garage | 2 |
| R V | 2 |
Land
| Access Type | Easy Access |
| Acreage | No |
| Fence Type | Chain Link, Fence |
| Land Amenities | Public Transit, Park, Recreation, Schools |
| Landscape Features | Landscaped, Level |
| Sewer | Municipal Sewage System |
| Size Irregular | 0.43 |
| Size Total | 0.43 Ac|under 1 Acre |
| Size Total Text | 0.43 Ac|under 1 Acre |
| Zoning Type | Unknown |
Rooms
| Level | Type | Length | Width | Dimensions |
|---|---|---|---|---|
| Second Level | 5pc Ensuite Bath | 20'8'' x 4'10'' | ||
| Second Level | Primary Bedroom | 16'10'' x 13'8'' | ||
| Basement | 4pc Bathroom | 7'7'' x 8'9'' | ||
| Basement | Bedroom | 11'8'' x 12'11'' | ||
| Basement | Bedroom | 13'6'' x 12'6'' | ||
| Basement | Laundry Room | 3'8'' x 2'11'' | ||
| Basement | Kitchen | 13'5'' x 18'6'' | ||
| Basement | Recreation Room | 28'2'' x 16'8'' | ||
| Basement | Laundry Room | 11'11'' x 7'10'' | ||
| Main Level | Foyer | 7'10'' x 3'9'' | ||
| Main Level | Bedroom | 14'3'' x 11'2'' | ||
| Main Level | 4pc Bathroom | 8'2'' x 11'2'' | ||
| Main Level | Bedroom | 11'1'' x 14'3'' | ||
| Main Level | Bedroom | 11'2'' x 8'8'' | ||
| Main Level | Kitchen | 11'2'' x 17'8'' | ||
| Main Level | Dining Room | 12'6'' x 11'2'' | ||
| Main Level | Living Room | 16'2'' x 22'0'' |
https://www.realtor.ca/real-estate/27903885/3605-schubert-road-armstrong-armstrong-spall
Contact Us
Contact us for more information
Brent Stevenson
6-3495 Pleasant Valley Road
Armstrong, British Columbia V0E 1B0

