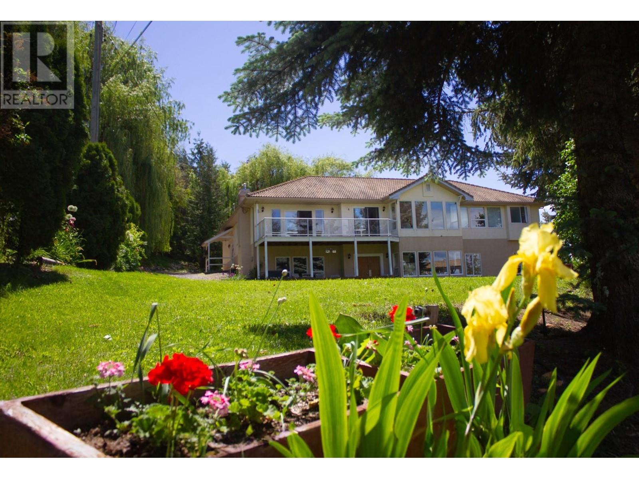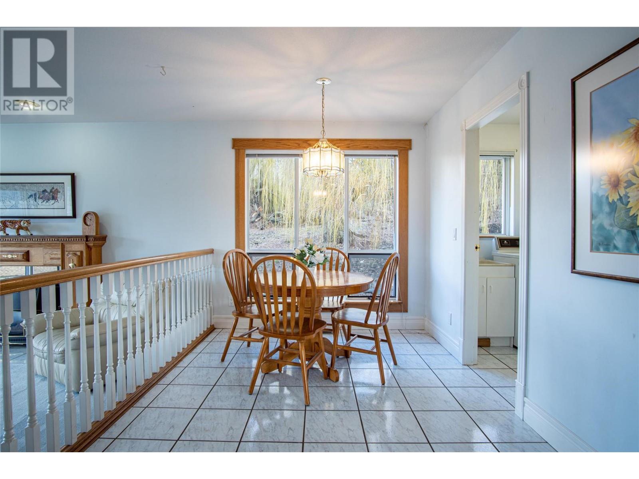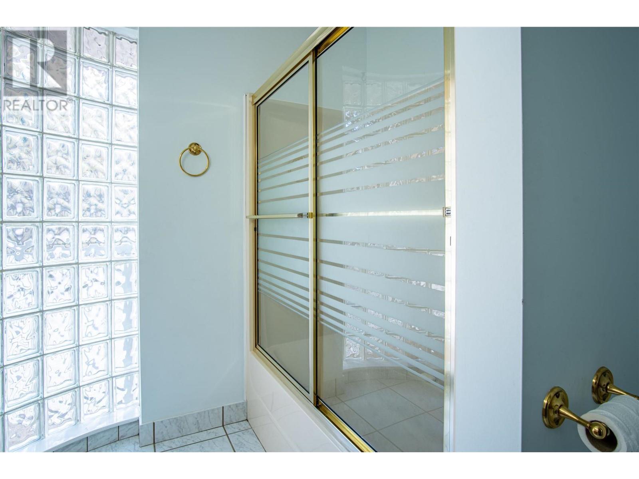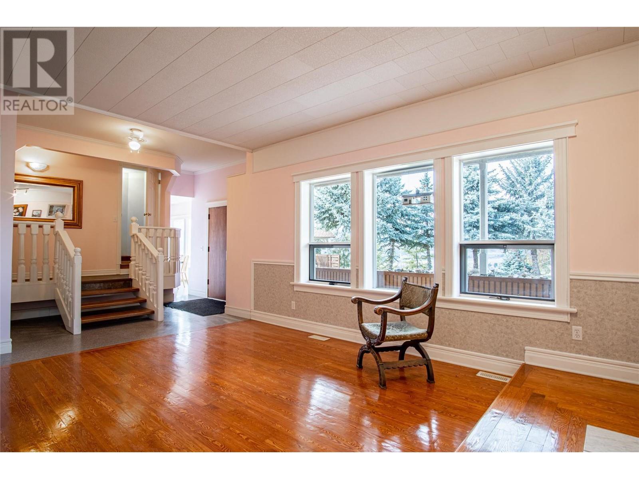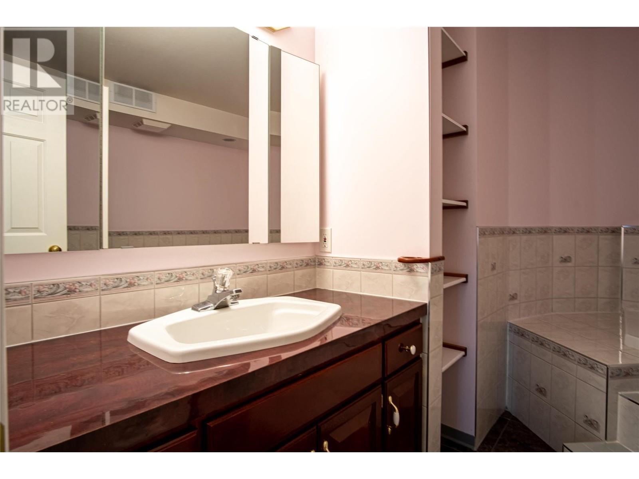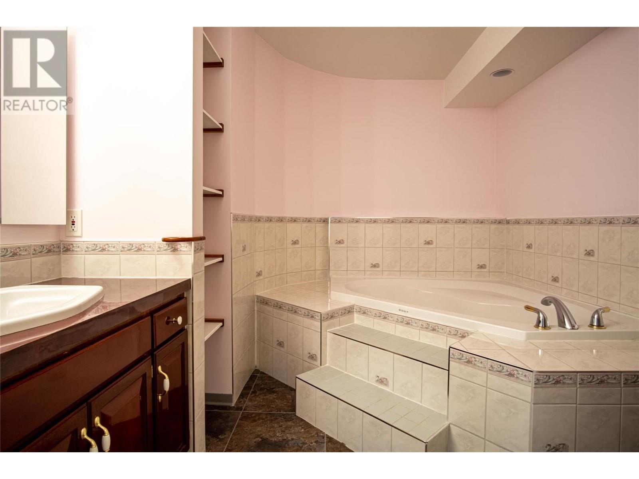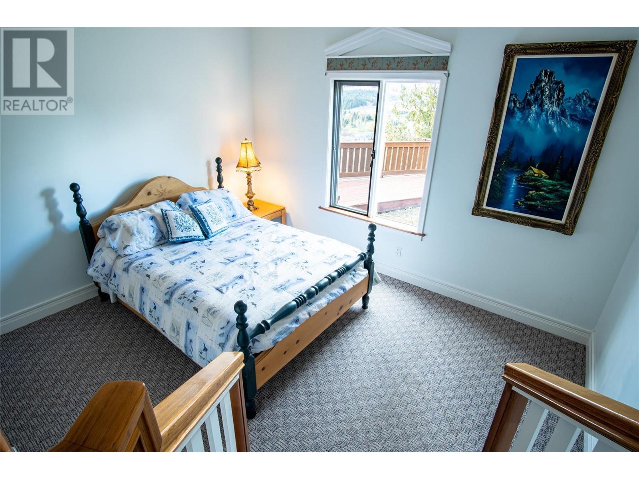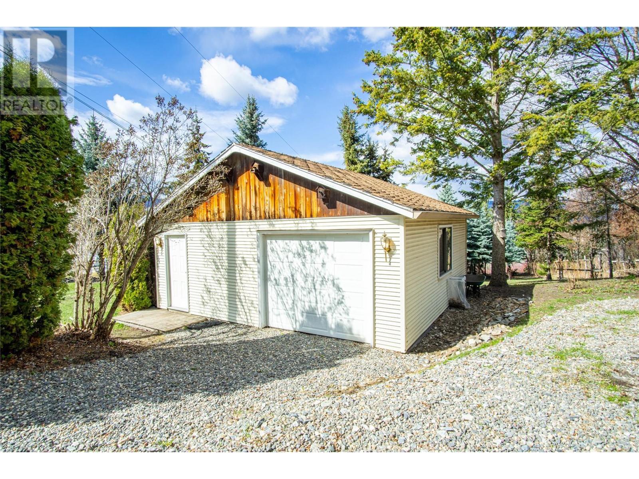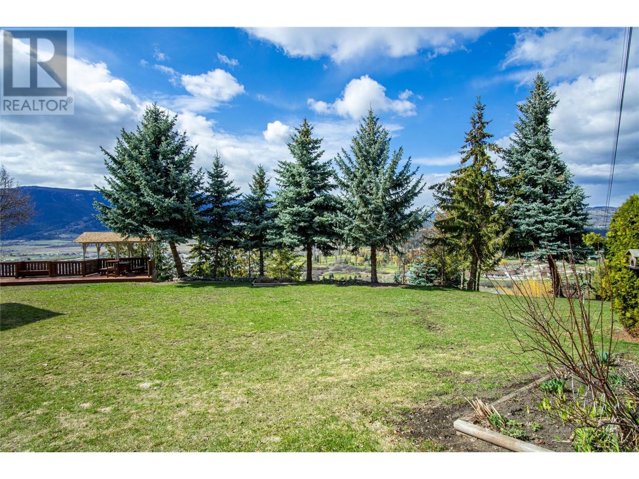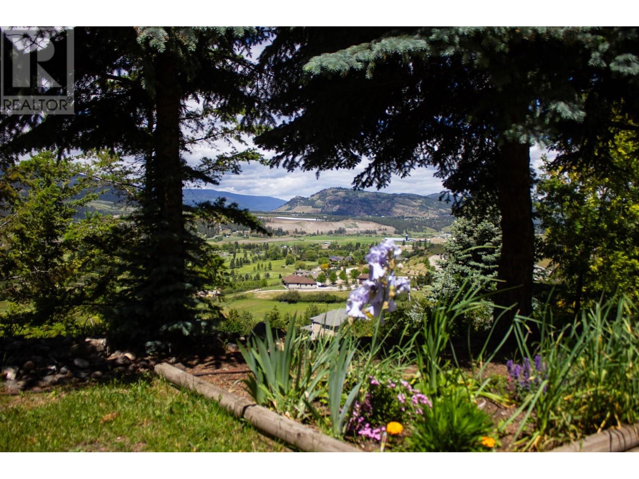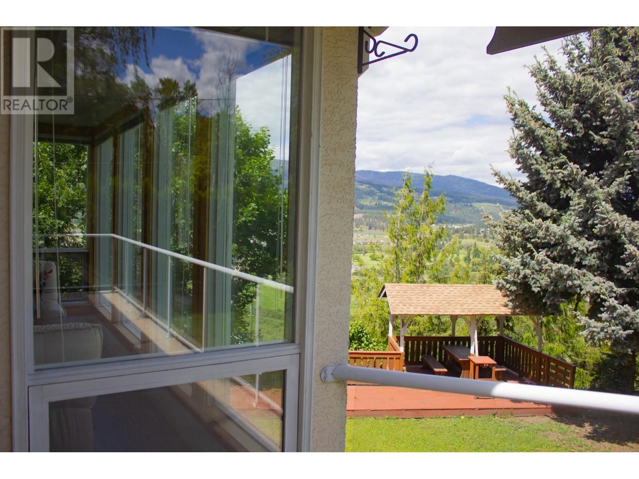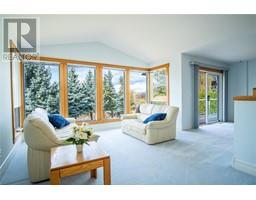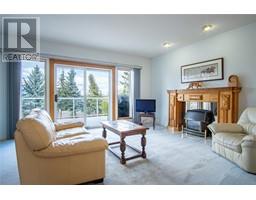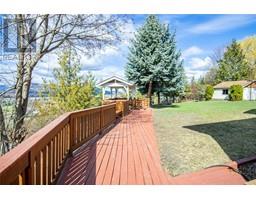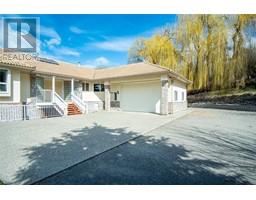363 Northwind Drive Vernon, British Columbia V1H 1X1
$1,474,000
Your Private Oasis Awaits Discover tranquility and endless possibilities on this stunning 2.23-acre property in the coveted Stepping Stones Estates. This lovely home offers breathtaking valley and lake views from multiple vantage points, creating a peaceful retreat. DUAL LIVING, ENDLESS POSSIBILITIES: This custom-built 6-bedroom, 6-bathroom home features two private residences, ideal for multigenerational living or a lucrative Airbnb opportunity. With two full kitchens, spacious living areas and ample bedrooms there’s room for everyone. OUTDOOR PARADISE: The expansive property boasts a gardener’s dream backyard, perfect for summer barbecues and relaxing afternoons in the yard or on the spacious deck off of the family room. LOCATION, LOCATION, LOCATION: Convenience meets nature. This peaceful retreat is just minutes away from Vernon’s Village Green Mall and a short drive to the Kelowna airport. Golf enthusiasts will love the nearby 18-hole championship golf course, and winter sports lovers can easily access silver Star Mountain Resort. READY TO EXPERIENCE THE LIFESTYLE? Don’t miss this incredible opportunity to own a piece of paradise. Contact your Trusted REALTOR today to schedule a private viewing. (id:59116)
Property Details
| MLS® Number | 10316272 |
| Property Type | Single Family |
| Neigbourhood | Swan Lake West |
| AmenitiesNearBy | Golf Nearby, Recreation |
| CommunityFeatures | Family Oriented, Rural Setting |
| Features | Private Setting, Central Island, Jacuzzi Bath-tub, One Balcony |
| ParkingSpaceTotal | 8 |
| ViewType | Lake View, Mountain View, Valley View, View (panoramic) |
Building
| BathroomTotal | 6 |
| BedroomsTotal | 6 |
| Appliances | Refrigerator, Dishwasher, Dryer, Range - Electric, Microwave, Washer, Oven - Built-in |
| ArchitecturalStyle | Ranch |
| BasementType | Full |
| ConstructedDate | 1993 |
| ConstructionStyleAttachment | Detached |
| CoolingType | Central Air Conditioning |
| ExteriorFinish | Brick, Stucco |
| FireProtection | Smoke Detector Only |
| FireplaceFuel | Gas |
| FireplacePresent | Yes |
| FireplaceType | Unknown |
| FlooringType | Carpeted, Ceramic Tile, Hardwood |
| FoundationType | See Remarks |
| HalfBathTotal | 1 |
| HeatingType | Forced Air, See Remarks |
| RoofMaterial | Tile |
| RoofStyle | Unknown |
| StoriesTotal | 2 |
| SizeInterior | 4187 Sqft |
| Type | House |
| UtilityWater | Municipal Water |
Parking
| See Remarks | |
| Attached Garage | 2 |
Land
| Acreage | Yes |
| LandAmenities | Golf Nearby, Recreation |
| LandscapeFeatures | Landscaped |
| Sewer | Septic Tank |
| SizeIrregular | 2.23 |
| SizeTotal | 2.23 Ac|1 - 5 Acres |
| SizeTotalText | 2.23 Ac|1 - 5 Acres |
| ZoningType | Unknown |
Rooms
| Level | Type | Length | Width | Dimensions |
|---|---|---|---|---|
| Lower Level | Storage | 40'10'' x 17'6'' | ||
| Lower Level | 3pc Bathroom | 8'10'' x 9'11'' | ||
| Lower Level | Bedroom | 10'5'' x 14'9'' | ||
| Lower Level | 3pc Ensuite Bath | 14'5'' x 3'6'' | ||
| Lower Level | Bedroom | 13'6'' x 11'1'' | ||
| Lower Level | 3pc Ensuite Bath | 7'3'' x 6'0'' | ||
| Lower Level | Primary Bedroom | 20'4'' x 13'2'' | ||
| Lower Level | Kitchen | 14'0'' x 19'10'' | ||
| Lower Level | Living Room | 23'7'' x 13'8'' | ||
| Main Level | Laundry Room | 6'10'' x 7'1'' | ||
| Main Level | Foyer | 7'1'' x 9'5'' | ||
| Main Level | 4pc Bathroom | 7'10'' x 10'11'' | ||
| Main Level | Office | 7'1'' x 9'5'' | ||
| Main Level | Bedroom | 9'9'' x 13'11'' | ||
| Main Level | Bedroom | 10'4'' x 13'6'' | ||
| Main Level | 4pc Ensuite Bath | 8'10'' x 10'2'' | ||
| Main Level | Primary Bedroom | 15'5'' x 14'9'' | ||
| Main Level | 2pc Bathroom | 4'2'' x 7'1'' | ||
| Main Level | Family Room | 17'7'' x 14'5'' | ||
| Main Level | Dining Nook | 11'8'' x 8'3'' | ||
| Main Level | Kitchen | 14'3'' x 17'5'' | ||
| Main Level | Dining Room | 10'3'' x 14'9'' | ||
| Main Level | Living Room | 14'2'' x 20'5'' |
https://www.realtor.ca/real-estate/27009002/363-northwind-drive-vernon-swan-lake-west
Interested?
Contact us for more information
Michelle Buller
4007 - 32nd Street
Vernon, British Columbia V1T 5P2








