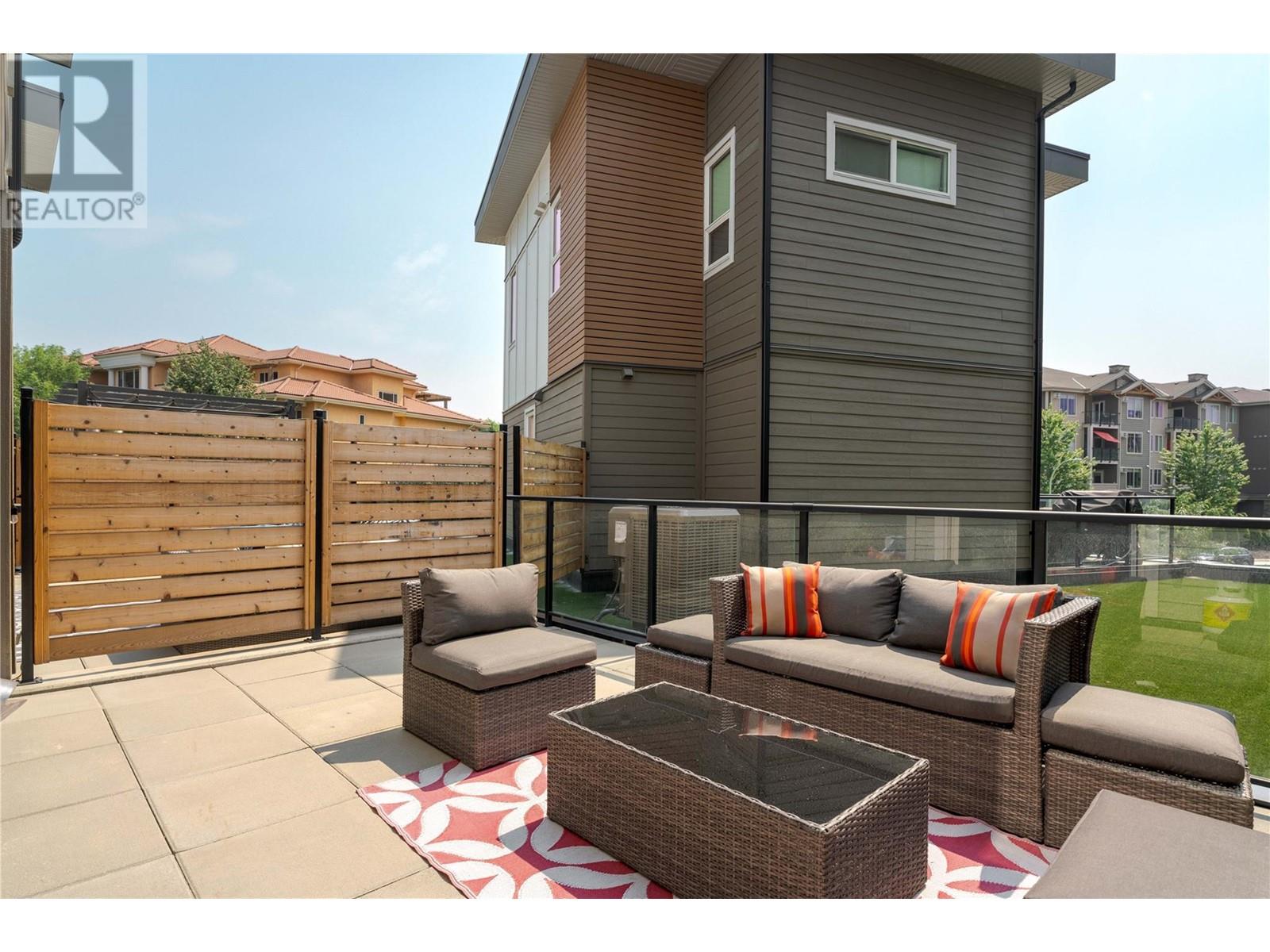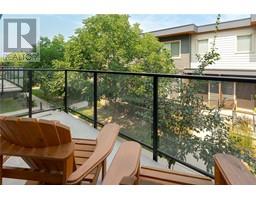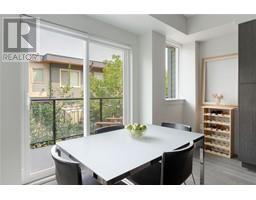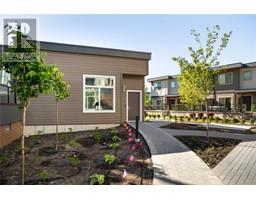3630 Mission Springs Drive Unit# 108 Kelowna, British Columbia V1W 0B2
$699,000Maintenance,
$437.94 Monthly
Maintenance,
$437.94 MonthlyOne of the most sought-after neighbourhoods, walking distance to Rotary Beach, prized schools & more. This like-new 3 bedroom + den/office townhome boats an excellent floorplan, natural light and two outdoor spaces. The open-concept main floor is a highlight, featuring windows that flood the space with natural light & provide views of the surrounding mature greenery & mountains. The kitchen sure to impress with a large island, stone countertops, a gas range and modern cabinetry. Entertain with ease in the family-sized dining area with direct access to the front deck. Enjoy your morning coffee or a serene evening while taking in the lush surroundings. The adjacent living room leads to the secondary outdoor space, fully fenced for privacy & overlooking the shared greenspace. Upstairs, you will find three well-appointed bedrooms. The primary bedroom includes a convenient ensuite, while the other two bedrooms share a separate full bath. The first floor offers a versatile den with exterior access, making it perfect for a home office or rec space. This townhome also has access to a fitness center & community gardens to enhance your lifestyle. Two designated parking stalls. Experience the perfect blend of modern design & functionality. Embrace a vibrant lifestyle & unmatched convenience of living in one of Kelowna’s most desirable neighborhoods for many. (id:59116)
Property Details
| MLS® Number | 10328762 |
| Property Type | Single Family |
| Neigbourhood | Lower Mission |
| Community Name | Green Square vert |
| Amenities Near By | Golf Nearby, Public Transit, Park, Recreation, Schools, Shopping |
| Community Features | Family Oriented |
| Features | Level Lot, Central Island, Balcony, Two Balconies |
| Parking Space Total | 2 |
| Storage Type | Storage, Locker |
| View Type | Mountain View |
Building
| Bathroom Total | 3 |
| Bedrooms Total | 3 |
| Architectural Style | Other |
| Constructed Date | 2019 |
| Construction Style Attachment | Attached |
| Cooling Type | Central Air Conditioning |
| Exterior Finish | Composite Siding |
| Fire Protection | Controlled Entry |
| Flooring Type | Carpeted, Tile, Vinyl |
| Half Bath Total | 1 |
| Heating Type | Forced Air |
| Roof Material | Other |
| Roof Style | Unknown |
| Stories Total | 3 |
| Size Interior | 1,476 Ft2 |
| Type | Row / Townhouse |
| Utility Water | Municipal Water |
Parking
| Parkade | |
| Stall |
Land
| Access Type | Easy Access |
| Acreage | No |
| Land Amenities | Golf Nearby, Public Transit, Park, Recreation, Schools, Shopping |
| Landscape Features | Landscaped, Level |
| Sewer | Municipal Sewage System |
| Size Total Text | Under 1 Acre |
| Zoning Type | Unknown |
Rooms
| Level | Type | Length | Width | Dimensions |
|---|---|---|---|---|
| Second Level | Bedroom | 9'9'' x 8'8'' | ||
| Second Level | Bedroom | 9'1'' x 8'7'' | ||
| Second Level | Full Bathroom | Measurements not available | ||
| Second Level | Laundry Room | 5'0'' x 3'1'' | ||
| Second Level | Full Ensuite Bathroom | Measurements not available | ||
| Second Level | Primary Bedroom | 11'1'' x 11'8'' | ||
| Lower Level | Den | 11'9'' x 9'4'' | ||
| Main Level | Dining Room | 6'10'' x 13'10'' | ||
| Main Level | Kitchen | 14'6'' x 13'10'' | ||
| Main Level | Partial Bathroom | Measurements not available | ||
| Main Level | Living Room | 9'5'' x 11'8'' |
Contact Us
Contact us for more information

Natonia Cartier
natonia@shaw.ca/
100-1553 Harvey Avenue
Kelowna, British Columbia V1Y 6G1







































































