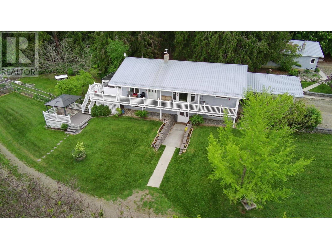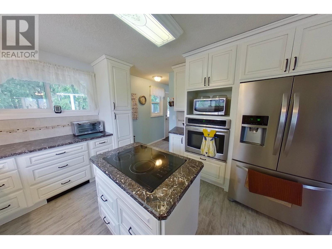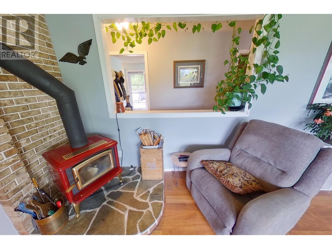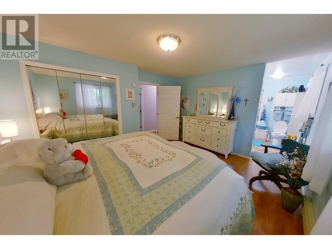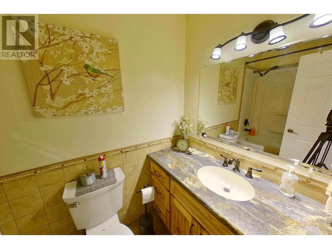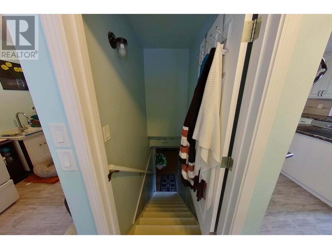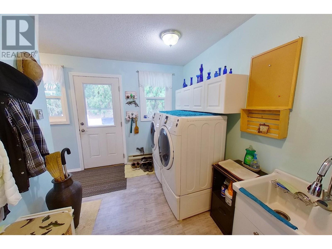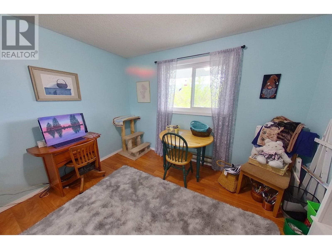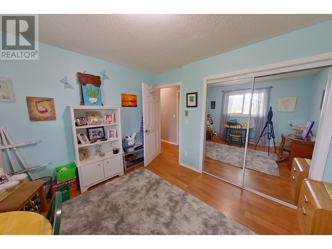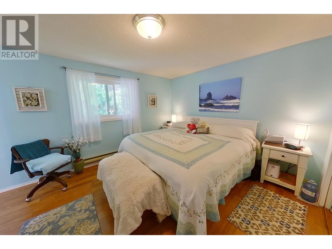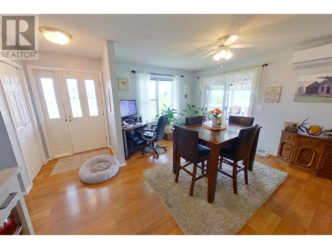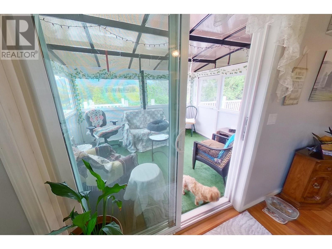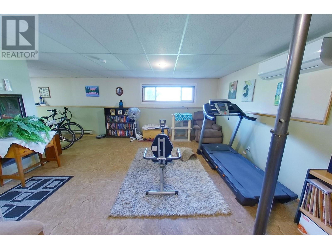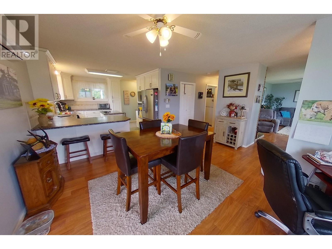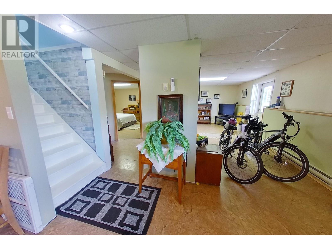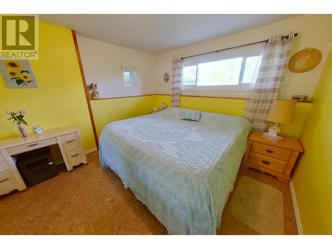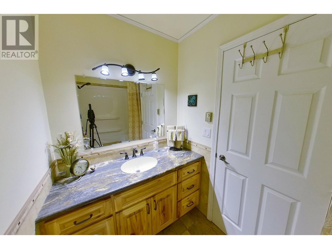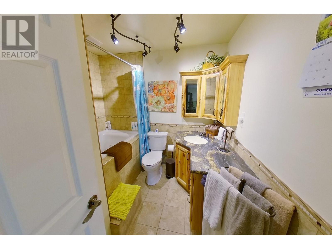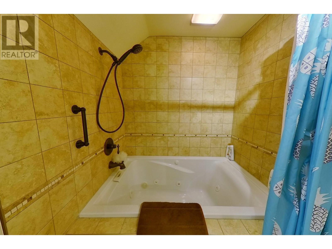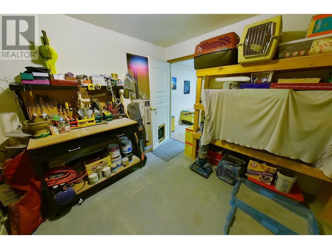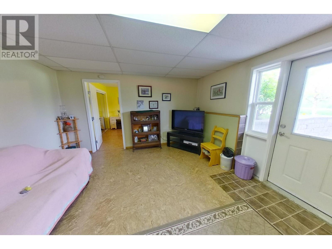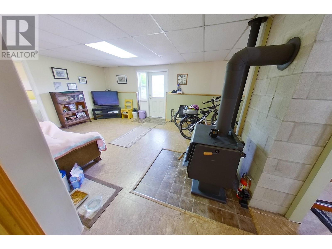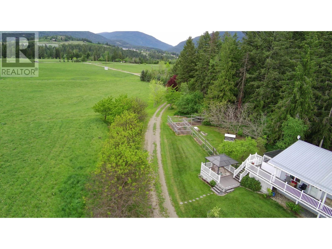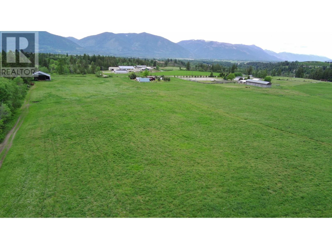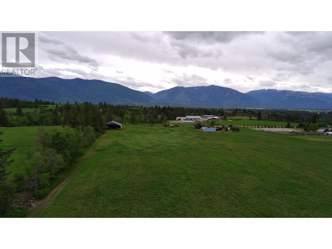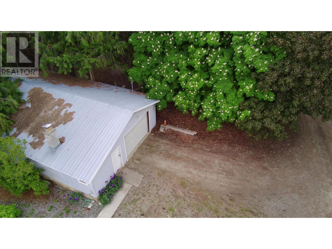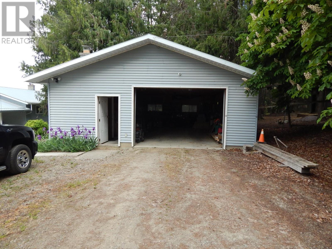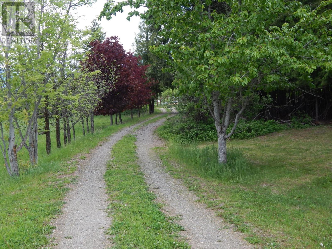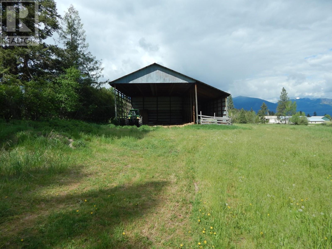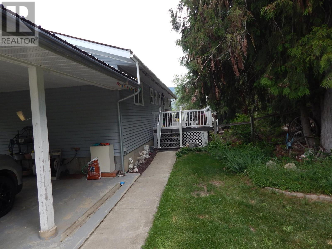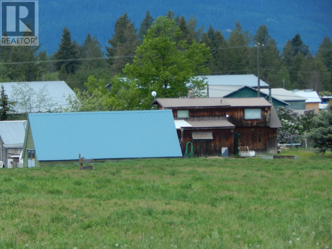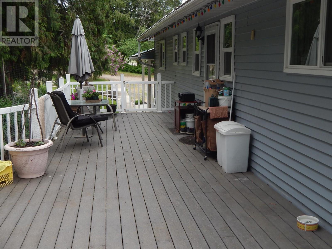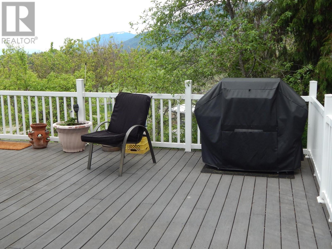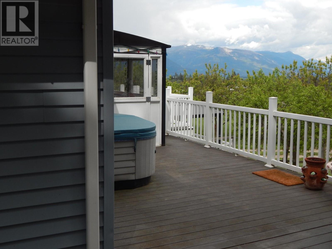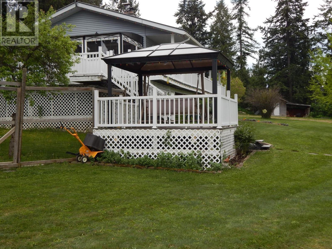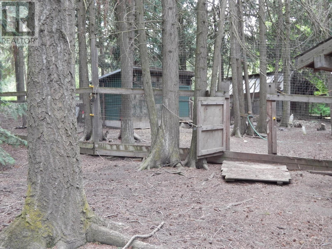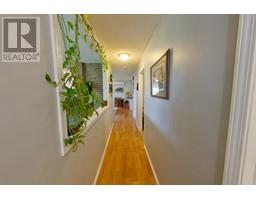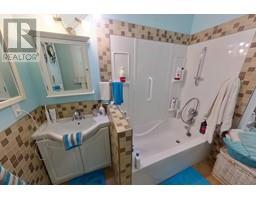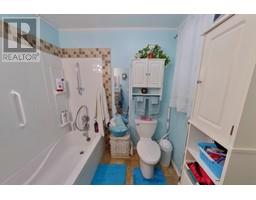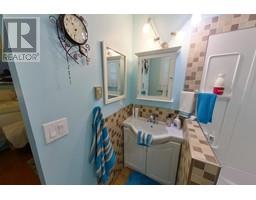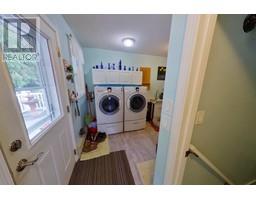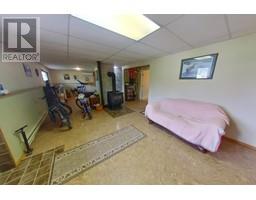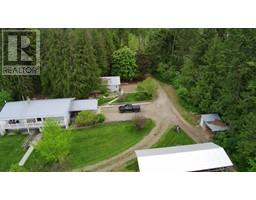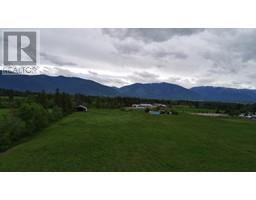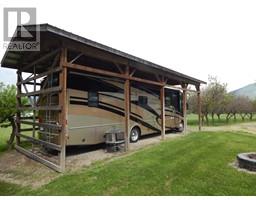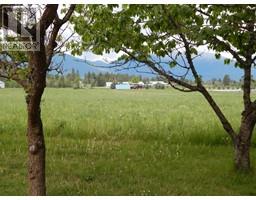3635 Phillips Road Creston, British Columbia V0B 1G2
$975,000
A rare find as this land has two roads that the new owner can access the property from Riverview rd and Phillips rd.This 20.65 Acre Parcel once sustained 1200 Apple trees , and it could again it has a Timothy gras mix crop on it currently. The House has 4 beds and 3 baths and has been well maintained also has a composite deck built around half of the large home with many pluses built in especially to enjoy the property.There is a Pole shed , shop, Chicken coop and 4 sheds on the East side of the property as well as a horseshoe shape driveway with ornamental trees and fruit trees planted on the side of. Lining the driveway, built with large vehicles in mind . The West side of the property has a sturdy Hay shed , Storage shed , as well as an old home used for storage. With a carport . The shop is 28x 40 with a 160 Amp panel . The Well delivers an impressive per minute outflow that the owners enjoy daily . The trees on the East side of the property provide privacy to this beautiful home. (id:59116)
Property Details
| MLS® Number | 2477090 |
| Property Type | Single Family |
| Neigbourhood | Lister |
| Features | One Balcony |
| Parking Space Total | 10 |
Building
| Bathroom Total | 3 |
| Bedrooms Total | 4 |
| Appliances | Range, Refrigerator, Dishwasher, Dryer |
| Basement Type | Full |
| Constructed Date | 1991 |
| Construction Style Attachment | Detached |
| Exterior Finish | Vinyl Siding |
| Flooring Type | Laminate, Vinyl |
| Heating Type | Heat Pump |
| Roof Material | Steel |
| Roof Style | Unknown |
| Size Interior | 2,591 Ft2 |
| Type | House |
| Utility Water | Well |
Parking
| See Remarks | |
| Attached Garage | 2 |
| Oversize |
Land
| Acreage | Yes |
| Sewer | Septic Tank |
| Size Irregular | 20.5 |
| Size Total | 20.5 Ac|10 - 50 Acres |
| Size Total Text | 20.5 Ac|10 - 50 Acres |
| Zoning Type | Agricultural |
Rooms
| Level | Type | Length | Width | Dimensions |
|---|---|---|---|---|
| Basement | Recreation Room | 19'11'' x 34'4'' | ||
| Basement | 4pc Bathroom | Measurements not available | ||
| Basement | Bedroom | 11'7'' x 10'10'' | ||
| Basement | Storage | 11'1'' x 10'10'' | ||
| Basement | Pantry | 11'5'' x 5'11'' | ||
| Basement | Bedroom | 12'10'' x 13'8'' | ||
| Main Level | 4pc Bathroom | Measurements not available | ||
| Main Level | 4pc Ensuite Bath | Measurements not available | ||
| Main Level | Bedroom | 10'6'' x 11'5'' | ||
| Main Level | Laundry Room | 12'3'' x 11'10'' | ||
| Main Level | Living Room | 12'3'' x 19'9'' | ||
| Main Level | Primary Bedroom | 12'4'' x 14'2'' | ||
| Main Level | Dining Room | 14'5'' x 10'6'' | ||
| Main Level | Kitchen | 12'6'' x 12'0'' |
https://www.realtor.ca/real-estate/26916386/3635-phillips-road-creston-lister
Contact Us
Contact us for more information
Mitch Loberg
3403 Beam Road,
Creston, British Columbia V0B 1G1

