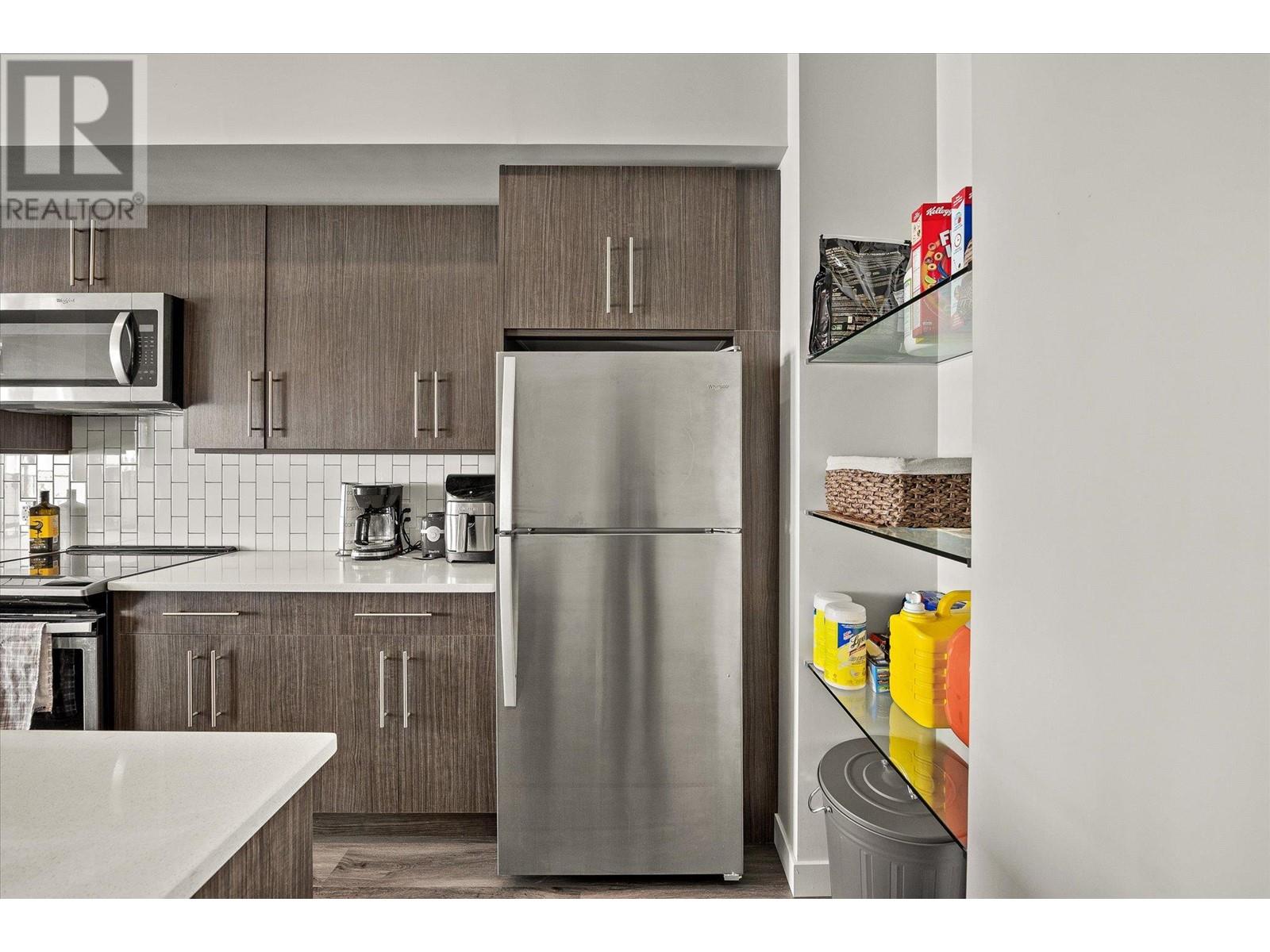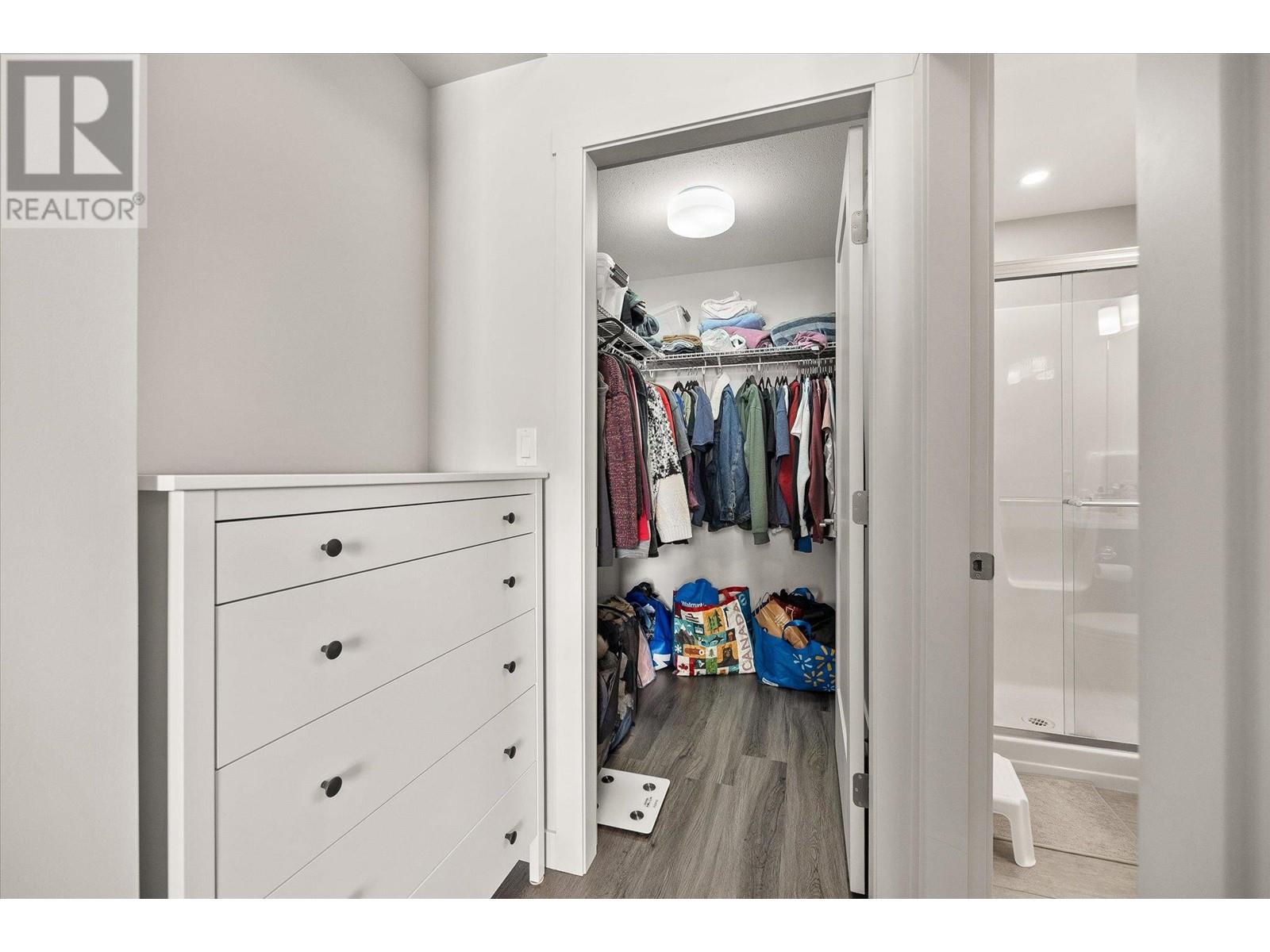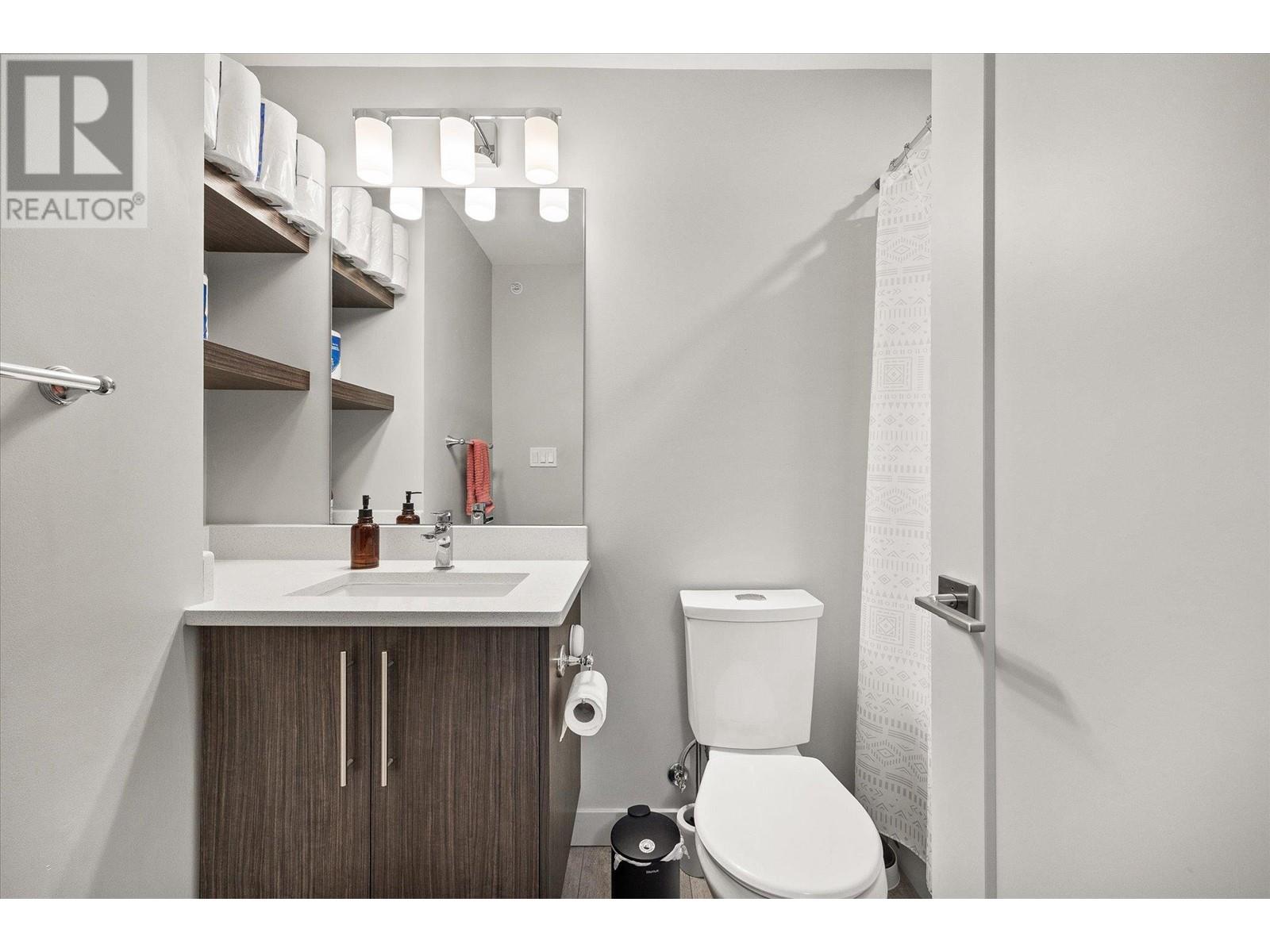3638 Mission Springs Drive Unit# 505 Kelowna, British Columbia V1W 0B3
$580,000Maintenance,
$254.43 Monthly
Maintenance,
$254.43 MonthlyWelcome to your dream home! This exquisite 2 bedroom, 2 bathroom condo is located on the top floor, featuring impressive 11-foot ceilings that create an open, airy atmosphere. The kitchen is a chef's delight, complete with an oversized quartz island, perfect for entertaining and everyday living. The primary bedroom boasts a spacious walk-in closet, providing ample storage space. From the comfort of your living room, take in the breathtaking mountain views that make this home unique. With two parking stalls included, you'll have plenty of space for your vehicles. This pet-friendly unit is ideal for those looking to bring their furry friends along. Ideally situated in the heart of Lower Mission, you'll enjoy the convenience of being centrally located, steps away from the beach, shops, and all the amenities you need! (id:59116)
Property Details
| MLS® Number | 10321296 |
| Property Type | Single Family |
| Neigbourhood | Lower Mission |
| Community Name | Green Square Verte |
| AmenitiesNearBy | Park, Schools, Shopping |
| CommunityFeatures | Family Oriented |
| Features | Corner Site, Central Island, One Balcony |
| ParkingSpaceTotal | 2 |
| ViewType | Mountain View, View (panoramic) |
| WaterFrontType | Other |
Building
| BathroomTotal | 2 |
| BedroomsTotal | 2 |
| ConstructedDate | 2019 |
| CoolingType | Central Air Conditioning |
| ExteriorFinish | Composite Siding |
| FlooringType | Vinyl |
| HeatingFuel | Electric |
| HeatingType | Forced Air |
| RoofMaterial | Other |
| RoofStyle | Unknown |
| StoriesTotal | 1 |
| SizeInterior | 893 Sqft |
| Type | Apartment |
| UtilityWater | Municipal Water |
Parking
| See Remarks | |
| Parkade |
Land
| AccessType | Easy Access |
| Acreage | No |
| LandAmenities | Park, Schools, Shopping |
| LandscapeFeatures | Landscaped |
| Sewer | Municipal Sewage System |
| SizeTotalText | Under 1 Acre |
| ZoningType | Unknown |
Rooms
| Level | Type | Length | Width | Dimensions |
|---|---|---|---|---|
| Main Level | Primary Bedroom | 10' x 15'3'' | ||
| Main Level | 3pc Ensuite Bath | 5'1'' x 9' | ||
| Main Level | Living Room | 15' x 10'8'' | ||
| Main Level | Kitchen | 12'7'' x 12'3'' | ||
| Main Level | Foyer | 6'9'' x 9'8'' | ||
| Main Level | Dining Room | 12'7'' x 7'1'' | ||
| Main Level | Bedroom | 12'2'' x 9'8'' | ||
| Main Level | 4pc Bathroom | 4'11'' x 9'3'' |
Interested?
Contact us for more information
Lauren Poon
1631 Dickson Ave, Suite 1100
Kelowna, British Columbia V1Y 0B5
Christine Boisseau
1631 Dickson Ave, Suite 1100
Kelowna, British Columbia V1Y 0B5

































































