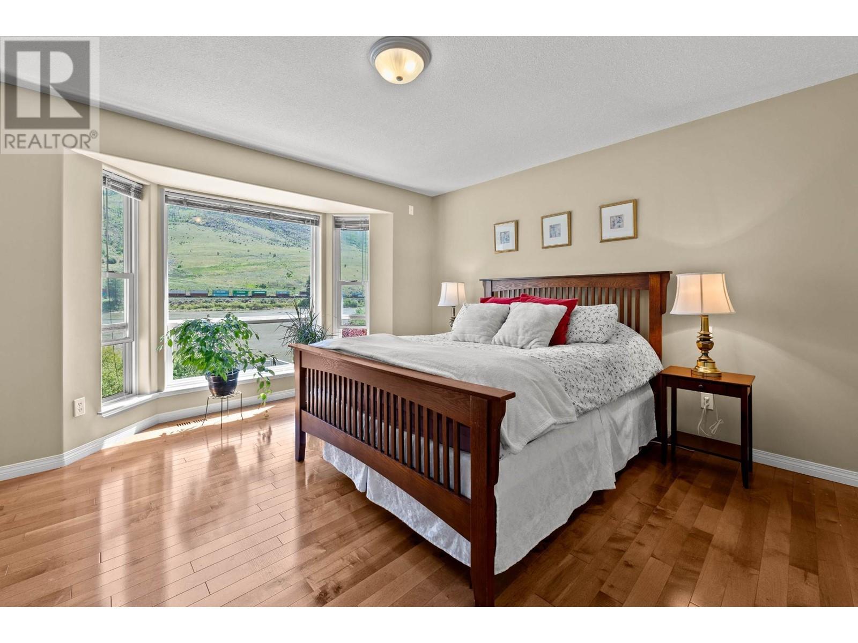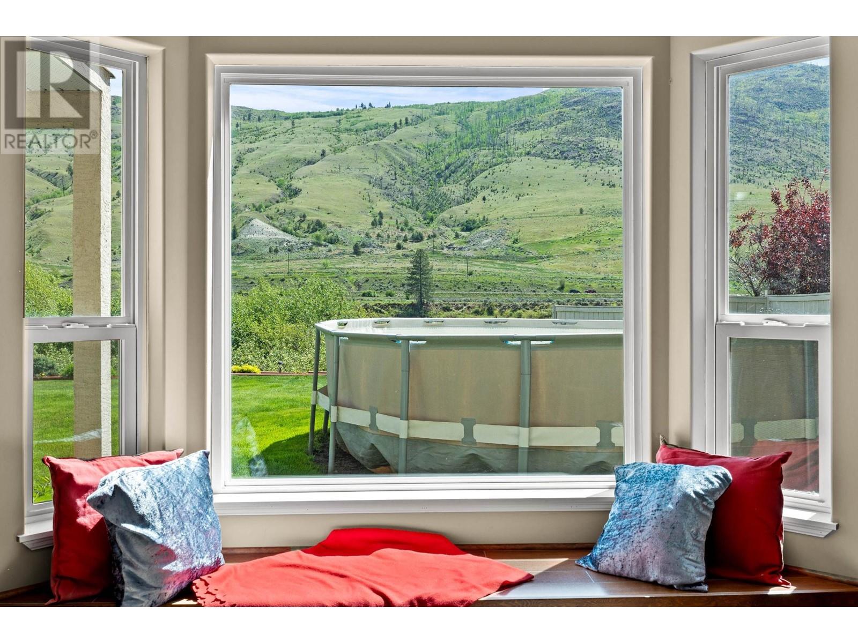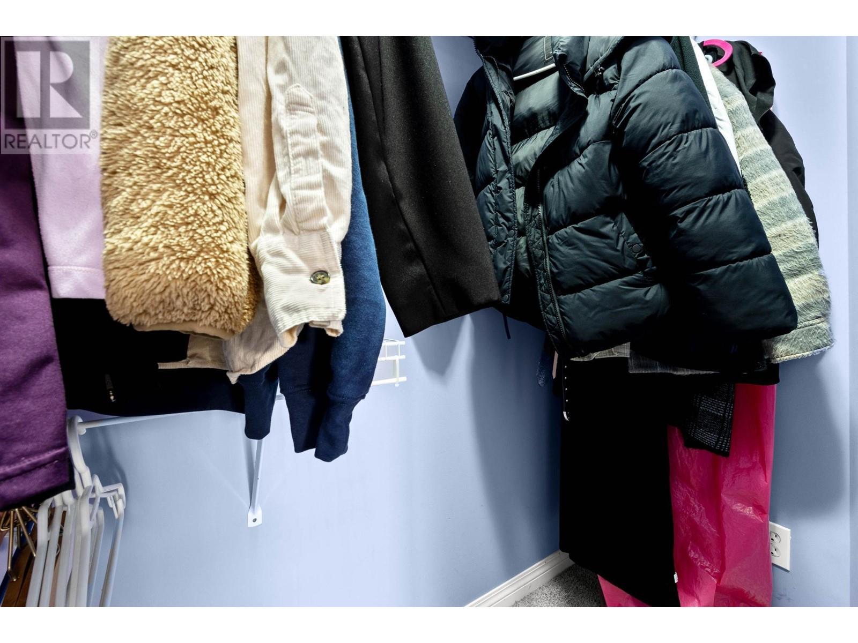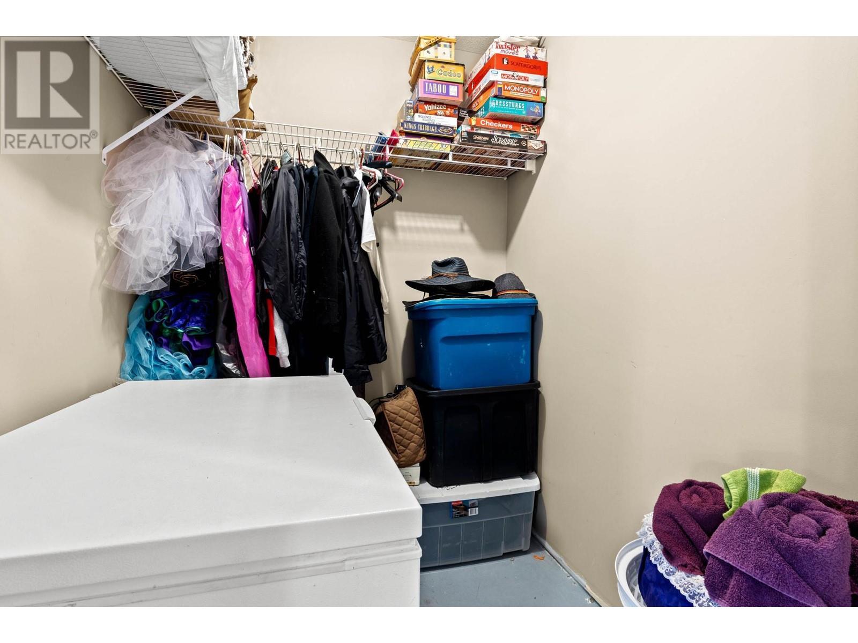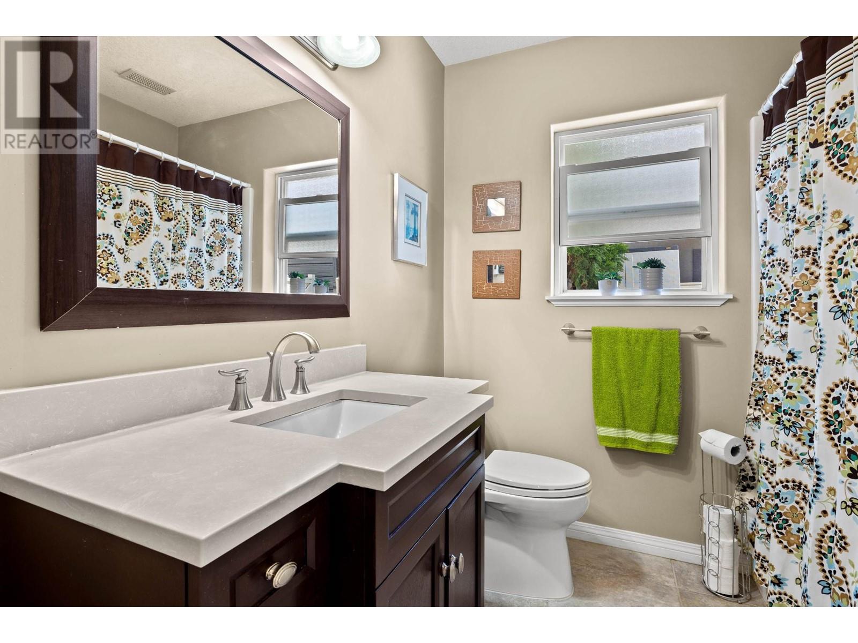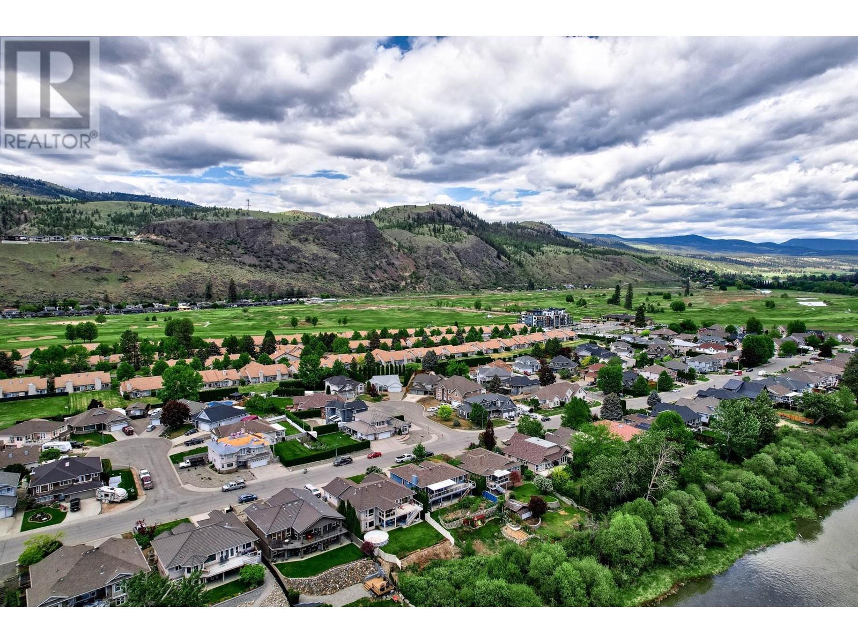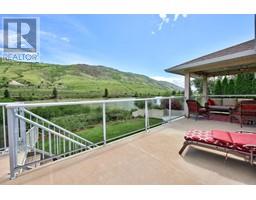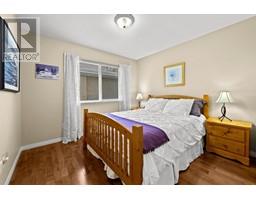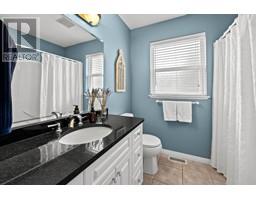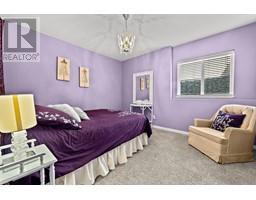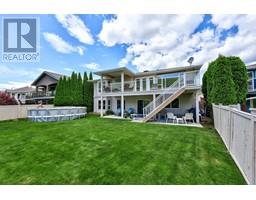3639 Overlander Drive Kamloops, British Columbia V2B 8L7
$1,329,000
This wonderful Westsyde riverfront home with an extra wide lot is a gem. The lot is also above the 200yr flood level. Close to schools and shopping. The meticulously kept home offers an open concept kitchen/ eating and family areas that flow to a large deck looking out to the N Thompson River and a panoramic view of the hills. The deck is partially covered and has a gas connection. 2 gas fireplaces accent the family and dining rooms. The spacious primary bedroom has a W/I closet and a classy ensuite. An extra feature- additional sound proofing between bathrooms and floors. Main floor laundry w/sink and built in vac system are a bonus.The roomy walk out basement has a terrific multi use area with a gas fireplace, 2 bedrooms, full bathroom. There is also additional storage space and a built in vacuum system, providing option for an in-law suite. The garage comfortably fits 2 vehicles and provides outside access as well. Book your appt today to view this wonderful family home! (id:59116)
Property Details
| MLS® Number | 178541 |
| Property Type | Single Family |
| Neigbourhood | Westsyde |
| Community Name | Westsyde |
| Amenities Near By | Golf Nearby, Recreation, Shopping |
| Community Features | Family Oriented, Pets Allowed |
| Features | Level Lot, Private Setting, Jacuzzi Bath-tub |
| Parking Space Total | 2 |
Building
| Bathroom Total | 3 |
| Bedrooms Total | 5 |
| Appliances | Refrigerator, Dishwasher, Microwave, Washer & Dryer |
| Architectural Style | Ranch |
| Basement Type | Full |
| Constructed Date | 1998 |
| Construction Style Attachment | Detached |
| Cooling Type | Central Air Conditioning |
| Exterior Finish | Stucco |
| Fireplace Fuel | Gas |
| Fireplace Present | Yes |
| Fireplace Type | Unknown |
| Flooring Type | Carpeted, Ceramic Tile, Heavy Loading |
| Heating Type | Forced Air, See Remarks |
| Roof Material | Asphalt Shingle |
| Roof Style | Unknown |
| Size Interior | 3,476 Ft2 |
| Type | House |
| Utility Water | Municipal Water |
Parking
| Attached Garage | 2 |
| Street |
Land
| Access Type | Easy Access |
| Acreage | No |
| Land Amenities | Golf Nearby, Recreation, Shopping |
| Landscape Features | Landscaped, Level, Underground Sprinkler |
| Sewer | Municipal Sewage System |
| Size Irregular | 0.27 |
| Size Total | 0.27 Ac|under 1 Acre |
| Size Total Text | 0.27 Ac|under 1 Acre |
| Zoning Type | Unknown |
Rooms
| Level | Type | Length | Width | Dimensions |
|---|---|---|---|---|
| Basement | Other | 22'0'' x 20'5'' | ||
| Basement | Other | 14'0'' x 12'2'' | ||
| Basement | Recreation Room | 12'0'' x 10'4'' | ||
| Basement | Utility Room | 8'0'' x 5'3'' | ||
| Basement | Storage | 6'4'' x 5'7'' | ||
| Basement | Foyer | 7'0'' x 4'7'' | ||
| Basement | Family Room | 44'0'' x 12'0'' | ||
| Basement | Bedroom | 12'4'' x 10'0'' | ||
| Basement | Bedroom | 13'6'' x 12'0'' | ||
| Basement | 4pc Bathroom | Measurements not available | ||
| Main Level | Dining Nook | 10'10'' x 9'6'' | ||
| Main Level | Living Room | 15'0'' x 12'0'' | ||
| Main Level | Dining Room | 11'6'' x 10'6'' | ||
| Main Level | Foyer | 9'0'' x 4'0'' | ||
| Main Level | Bedroom | 11'0'' x 9'4'' | ||
| Main Level | Laundry Room | 7'0'' x 6'0'' | ||
| Main Level | Kitchen | 12'0'' x 10'0'' | ||
| Main Level | Family Room | 16'5'' x 13'0'' | ||
| Main Level | 4pc Bathroom | Measurements not available | ||
| Main Level | Bedroom | 13'4'' x 12'0'' | ||
| Main Level | Bedroom | 10'6'' x 9'6'' | ||
| Main Level | 5pc Bathroom | Measurements not available |
https://www.realtor.ca/real-estate/26905860/3639-overlander-drive-kamloops-westsyde
Contact Us
Contact us for more information
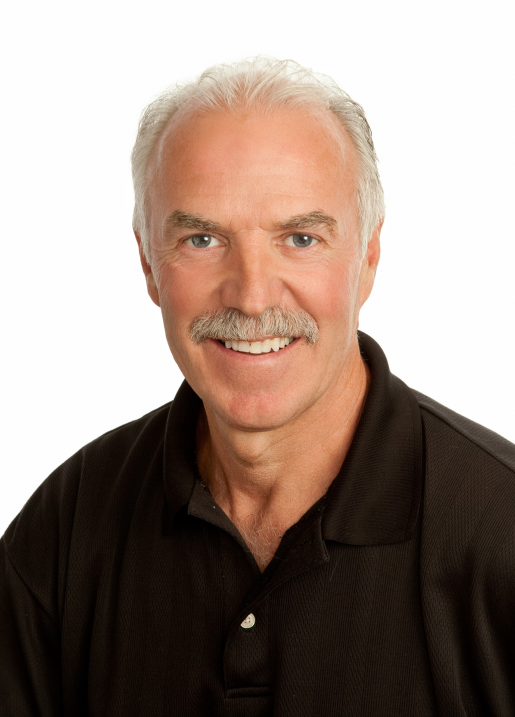
Kevin Carswell
606 Victoria Street
Kamloops, British Columbia V2C 2B4





















