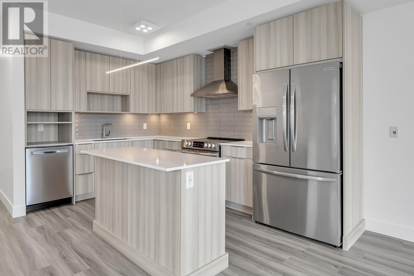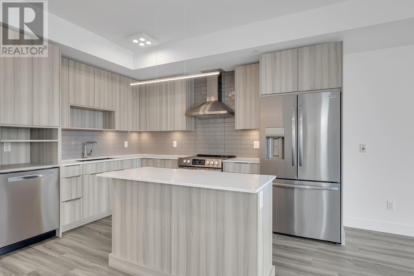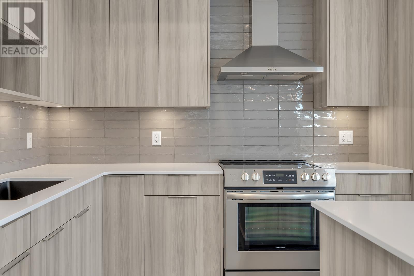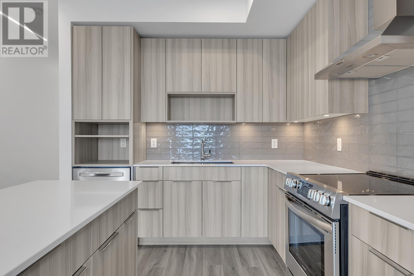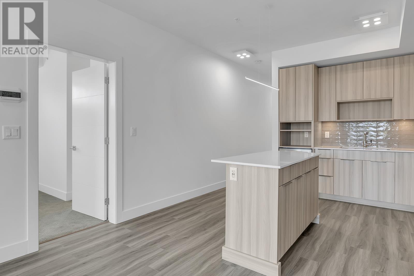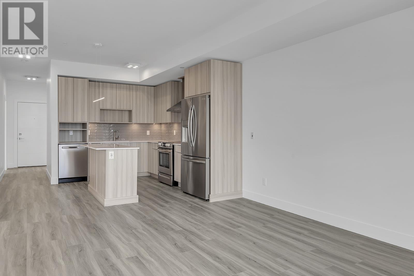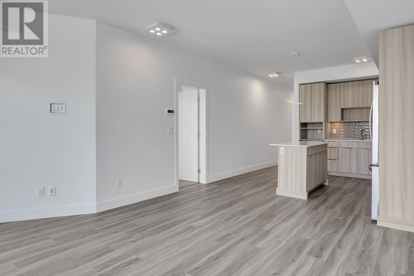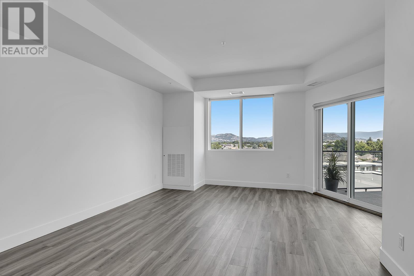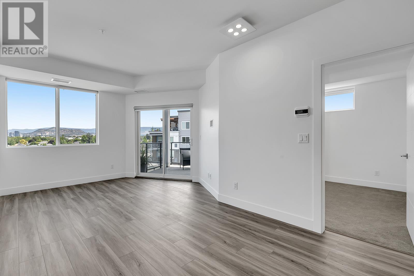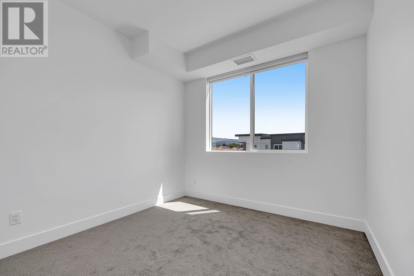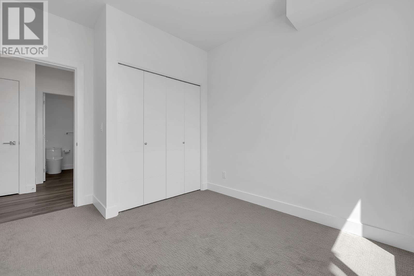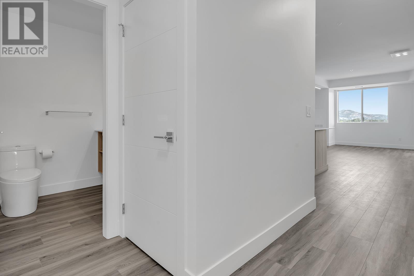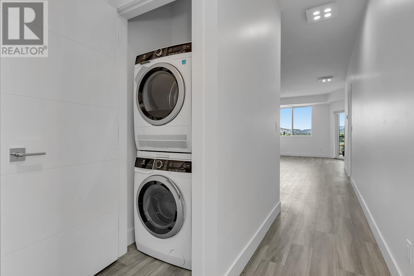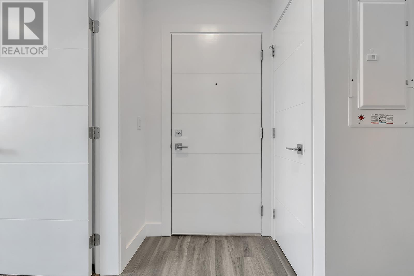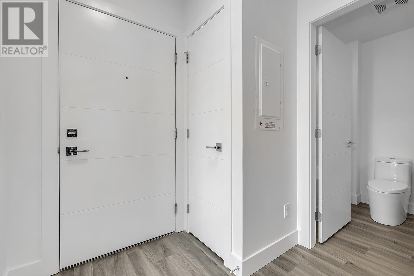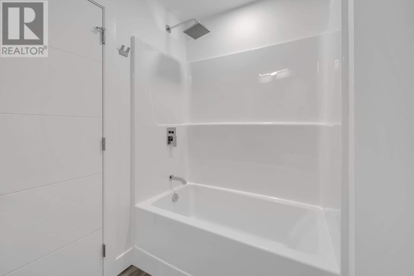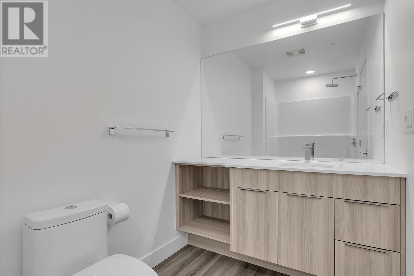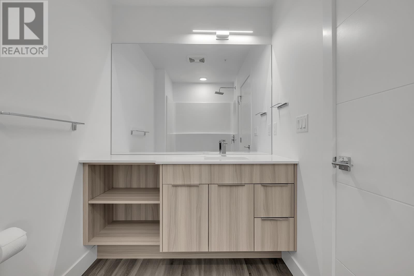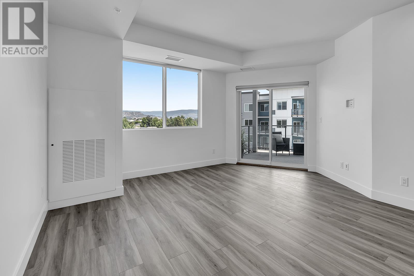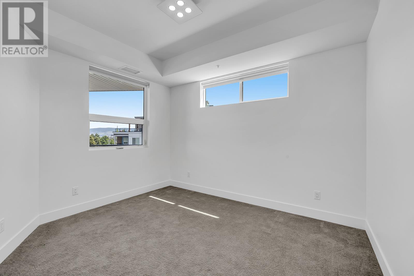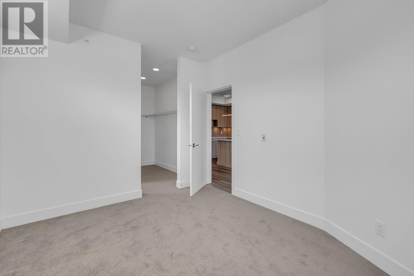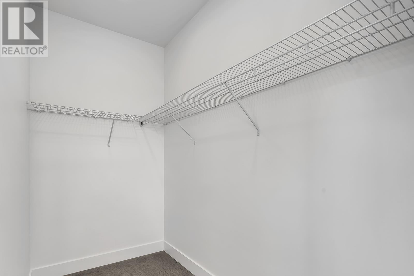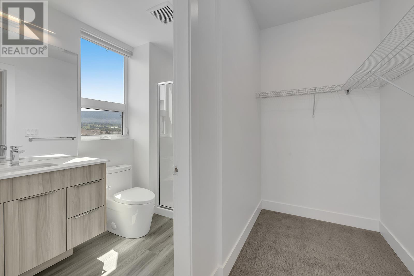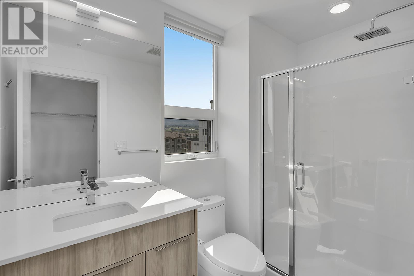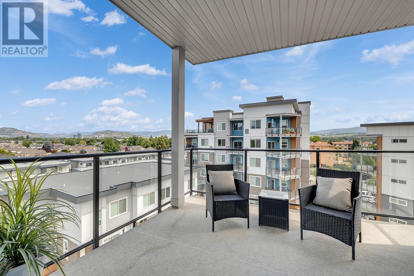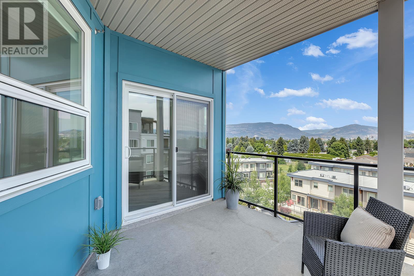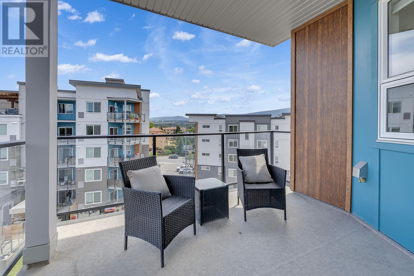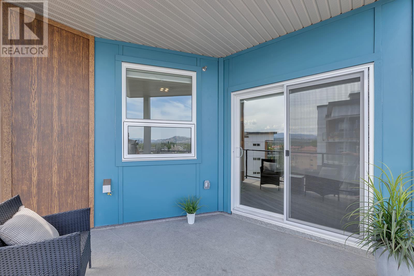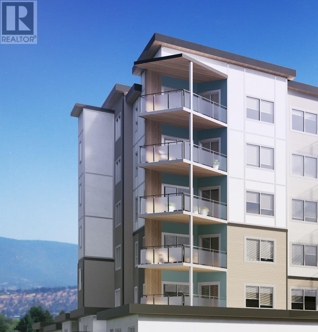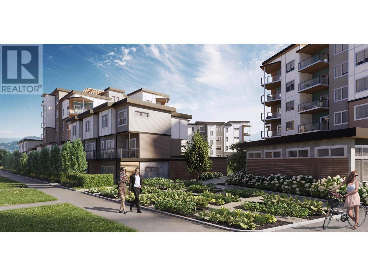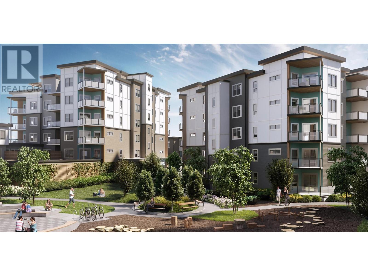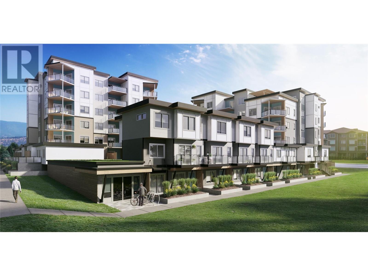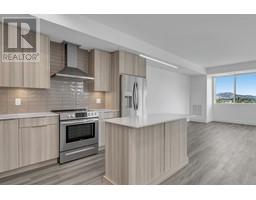3642 Mission Springs Drive Unit# 502c Kelowna, British Columbia V1W 0E1
$599,000Maintenance,
$333.12 Monthly
Maintenance,
$333.12 MonthlyIntroducing an extraordinary opportunity at Green Square Vert—a brand new condo that sets the standard for modern living. Nestled within the highly sought-after Lower Mission, this is the largest condo home plan available, offering a spacious retreat that exceeds expectations. Spanning 960 sq. ft, this residence boasts 2 bdrms, 2 baths and 2 parking spots. As you step inside, prepare to be captivated by the open concept plan, thoughtfully designed to maximize natural light & stunning views of the lake and mountains. The contemporary aesthetic of this home is showcased through exquisite details. Quartz countertops, European-inspired flat panel cabinetry, chrome fixtures, and SS appliances combine seamlessly to create a sleek and stylish ambiance. Step outside onto the large patio, where you'll find a gas BBQ outlet. The NW orientation ensures an abundance of natural light throughout the day. Green Square Vert offers a host of exceptional amenities. Socialize on the rooftop patio, cultivate your green thumb in the community garden, or stay active in the fitness facility. The dog/bike wash station and secure bike storage cater to your furry friends and cycling enthusiasts. GST applicable. **NOTE PICS ARE OF A SIMILAR UNIT** (id:59116)
Property Details
| MLS® Number | 10279797 |
| Property Type | Single Family |
| Neigbourhood | Lower Mission |
| Community Name | Green Square Vert |
| AmenitiesNearBy | Park, Recreation, Schools, Shopping |
| CommunityFeatures | Rentals Allowed With Restrictions |
| Features | See Remarks, Jacuzzi Bath-tub, One Balcony |
| ParkingSpaceTotal | 2 |
| ViewType | Lake View, Mountain View, View (panoramic) |
Building
| BathroomTotal | 2 |
| BedroomsTotal | 2 |
| Appliances | Refrigerator, Dishwasher, Dryer, Range - Gas, Microwave, Washer |
| ConstructedDate | 2023 |
| CoolingType | Central Air Conditioning |
| ExteriorFinish | Composite Siding |
| FlooringType | Carpeted, Vinyl |
| HeatingFuel | Electric |
| HeatingType | Forced Air |
| RoofMaterial | Asphalt Shingle |
| RoofStyle | Unknown |
| StoriesTotal | 1 |
| SizeInterior | 960 Sqft |
| Type | Apartment |
| UtilityWater | Municipal Water |
Parking
| Parkade |
Land
| AccessType | Easy Access |
| Acreage | No |
| LandAmenities | Park, Recreation, Schools, Shopping |
| LandscapeFeatures | Landscaped |
| Sewer | Municipal Sewage System |
| SizeTotalText | Under 1 Acre |
| ZoningType | Unknown |
Rooms
| Level | Type | Length | Width | Dimensions |
|---|---|---|---|---|
| Main Level | 3pc Ensuite Bath | 9'0'' x 4'11'' | ||
| Main Level | Primary Bedroom | 11'10'' x 9'11'' | ||
| Main Level | Bedroom | 9'8'' x 12'0'' | ||
| Main Level | 4pc Bathroom | 9'11'' x 5'6'' | ||
| Main Level | Living Room | 16'11'' x 14'0'' | ||
| Main Level | Kitchen | 12'4'' x 12'6'' | ||
| Main Level | Foyer | 10'4'' x 6'8'' |
Interested?
Contact us for more information
Kimberly Holmes
Personal Real Estate Corporation
#11 - 2475 Dobbin Road
West Kelowna, British Columbia V4T 2E9
Crista Macdermott
Personal Real Estate Corporation
#11 - 2475 Dobbin Road
West Kelowna, British Columbia V4T 2E9

