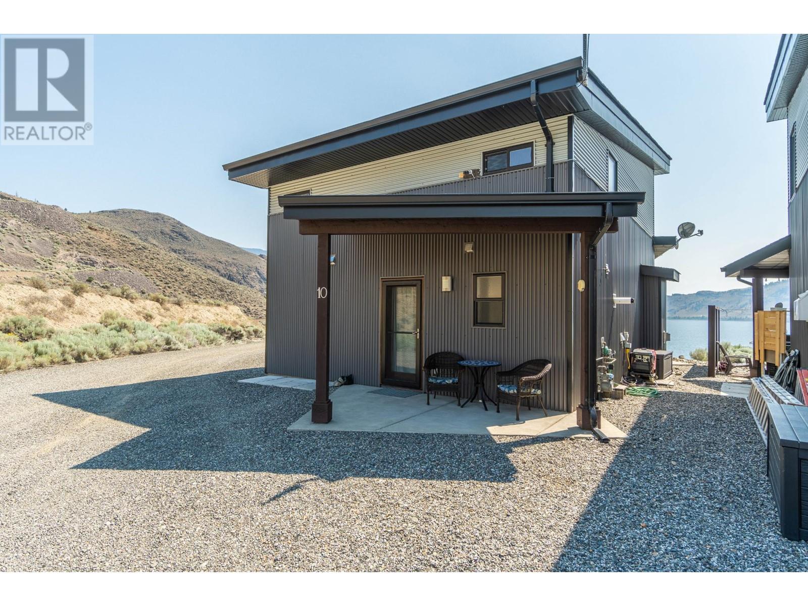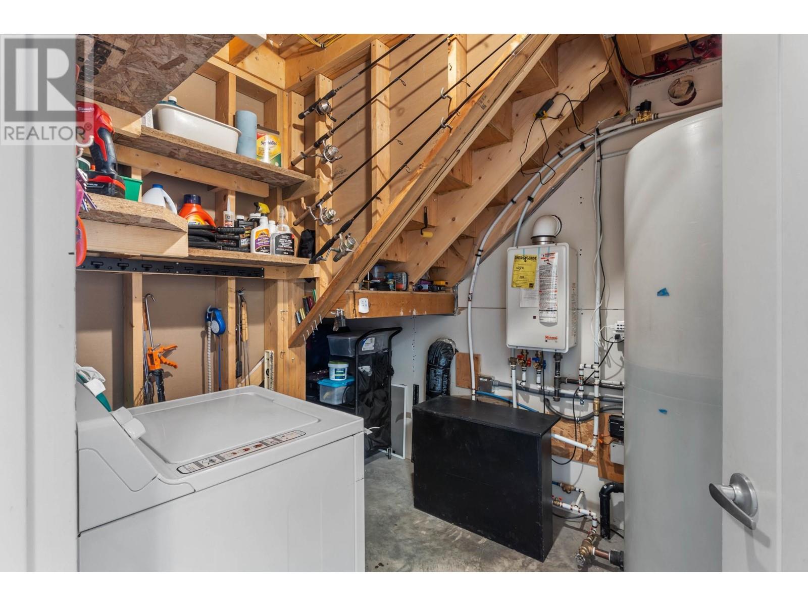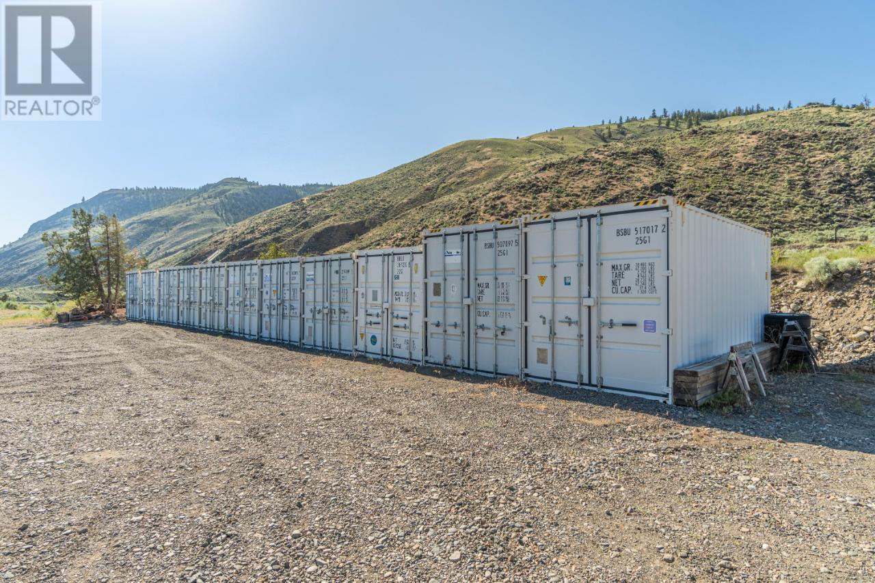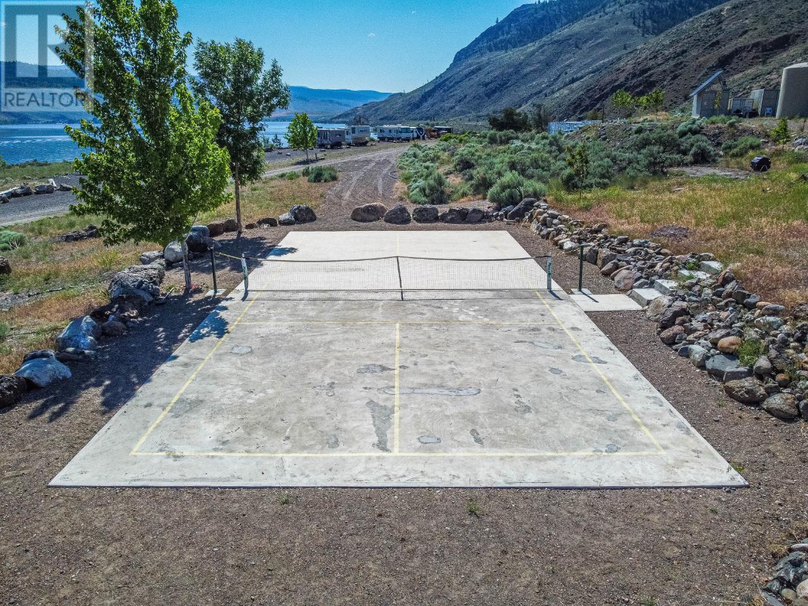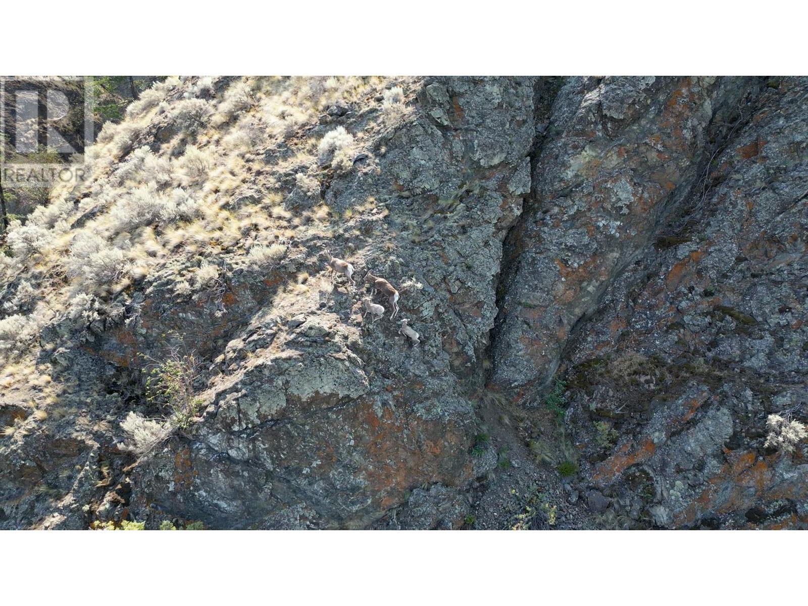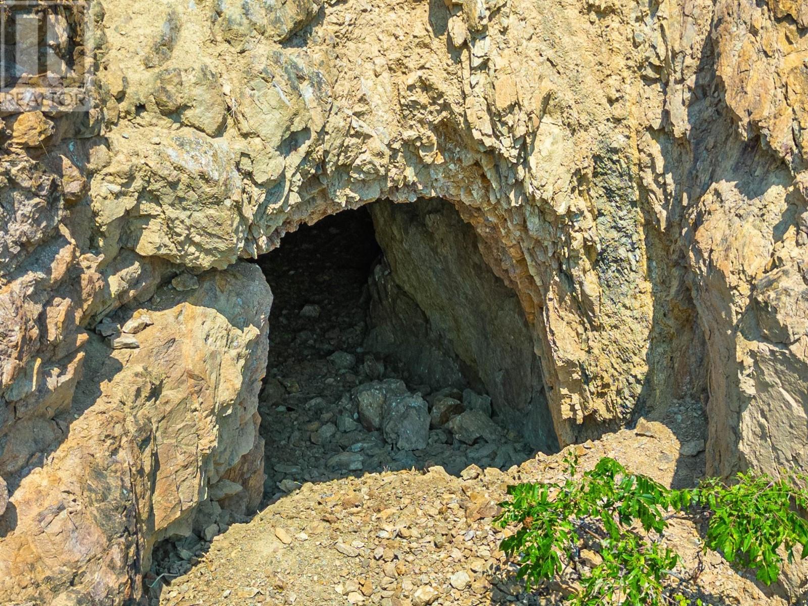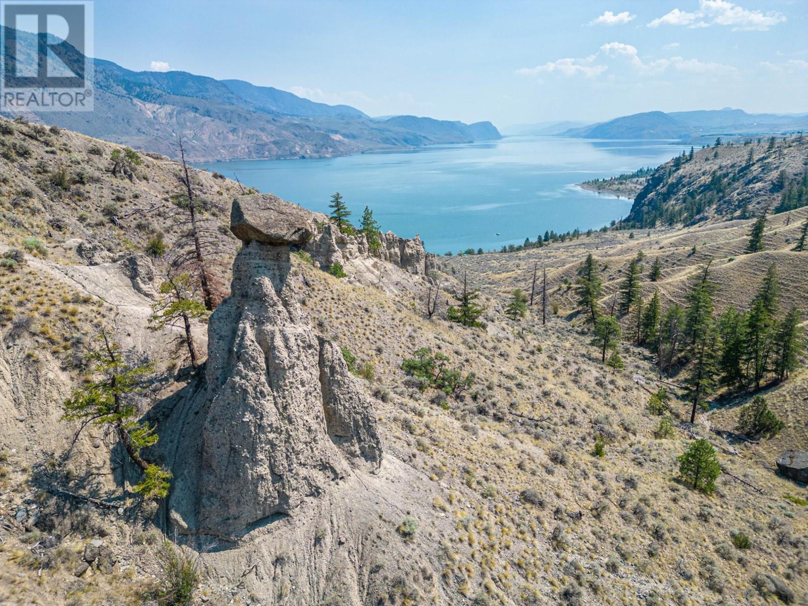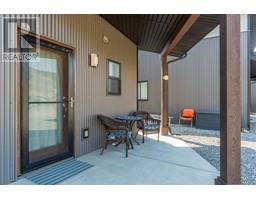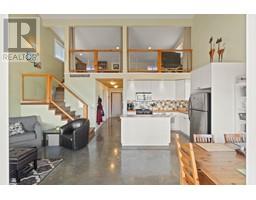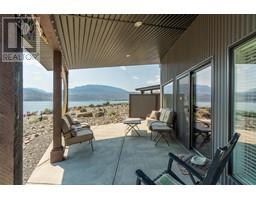3672 Sabiston Creek Road Unit# 10 Kamloops, British Columbia V0K 2J0
$449,900Maintenance, Insurance, Property Management, Recreation Facilities
$389 Monthly
Maintenance, Insurance, Property Management, Recreation Facilities
$389 MonthlyFabulous detached waterfront property at Caliente Lake Side Resort on Kamloops Lake! This unique property is located across from Savona and only 1 hour from Kamloops. This Strata titled complex is 147 acres w. 450' of private lakefront. On the main level of this end unit you'll find a lovely kitchen w. island and large bedroom w. full bath and storage room. The loft upstairs provides add. space as needed. Other features inc. massive windows with unobstructed views of Kamloops Lake, tall ceilings, gas fire place, polished concrete floors and covered south facing patio. Combination propane and solar utilities with an upgraded solar system. Also included in the purchase price is a mooring spot at the dock, private fire pit and an RV spot w. sewer and water hook-ups. Pickleball court, horseshoes and hiking along the historic Fur Brigade Trail. (id:59116)
Property Details
| MLS® Number | 181452 |
| Property Type | Recreational |
| Neigbourhood | Cherry Creek/Savona |
| Community Name | Caliente Lake Side Resort |
| Amenities Near By | Golf Nearby |
| Community Features | Rural Setting |
| Water Front Type | Waterfront On Lake |
Building
| Bathroom Total | 1 |
| Bedrooms Total | 1 |
| Appliances | Range, Refrigerator, Dishwasher, Microwave, Washer |
| Architectural Style | Bungalow |
| Constructed Date | 2012 |
| Construction Style Attachment | Detached |
| Fireplace Fuel | Propane |
| Fireplace Present | Yes |
| Fireplace Type | Unknown |
| Flooring Type | Concrete, Hardwood |
| Foundation Type | Block |
| Heating Type | Other, See Remarks |
| Roof Material | Asphalt Shingle |
| Roof Style | Unknown |
| Stories Total | 1 |
| Size Interior | 1,056 Ft2 |
| Type | House |
| Utility Water | Community Water User's Utility |
Parking
| See Remarks |
Land
| Acreage | No |
| Land Amenities | Golf Nearby |
| Size Total | 0|under 1 Acre |
| Size Total Text | 0|under 1 Acre |
| Surface Water | Lake |
| Zoning Type | Unknown |
Rooms
| Level | Type | Length | Width | Dimensions |
|---|---|---|---|---|
| Second Level | Other | 23'0'' x 13'4'' | ||
| Main Level | Utility Room | 7'8'' x 7'10'' | ||
| Main Level | Dining Room | 10'8'' x 8'4'' | ||
| Main Level | Kitchen | 10'8'' x 9'6'' | ||
| Main Level | Living Room | 12'4'' x 15'6'' | ||
| Main Level | Primary Bedroom | 10'4'' x 10'10'' | ||
| Main Level | Full Bathroom | Measurements not available |
Contact Us
Contact us for more information

Nate Goshorn
Personal Real Estate Corporation
800 Seymour Street
Kamloops, British Columbia V2C 2H5











