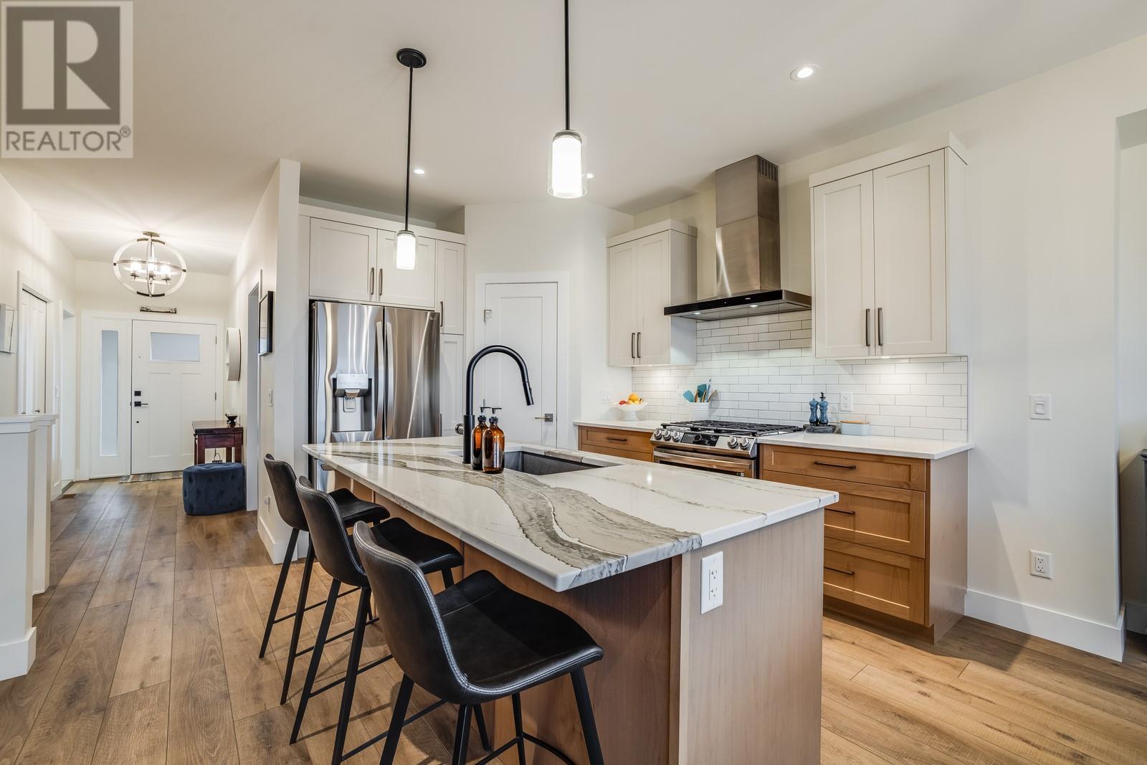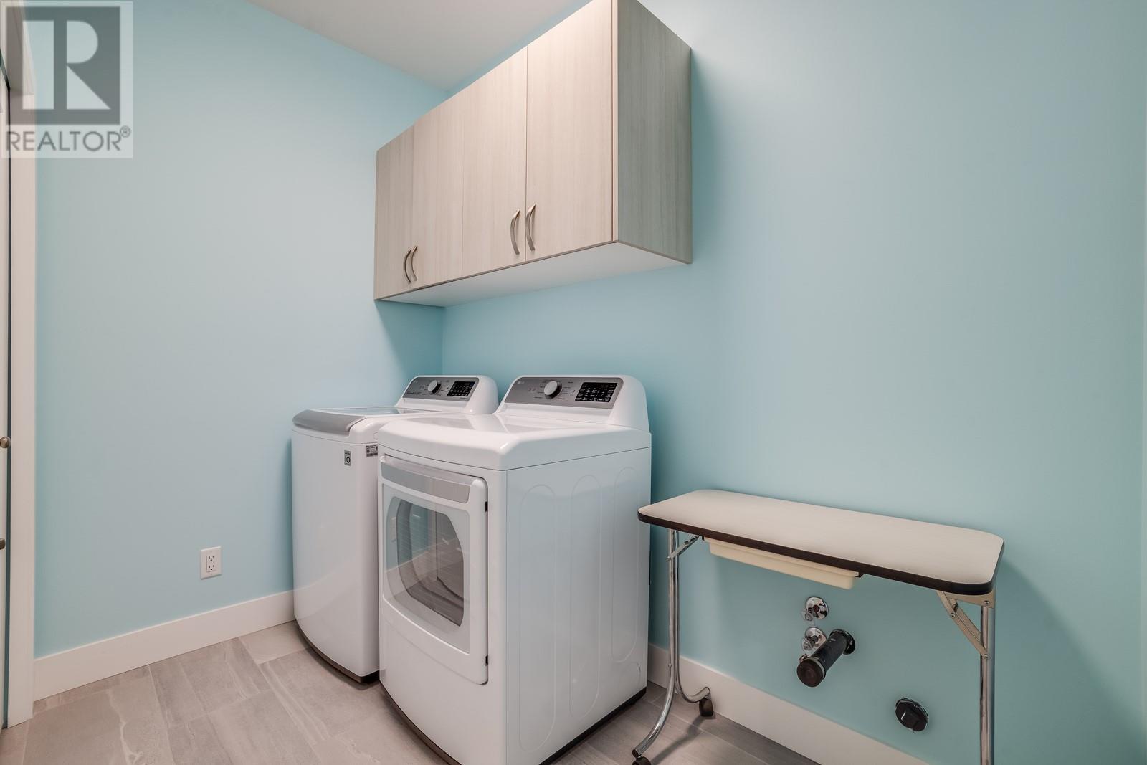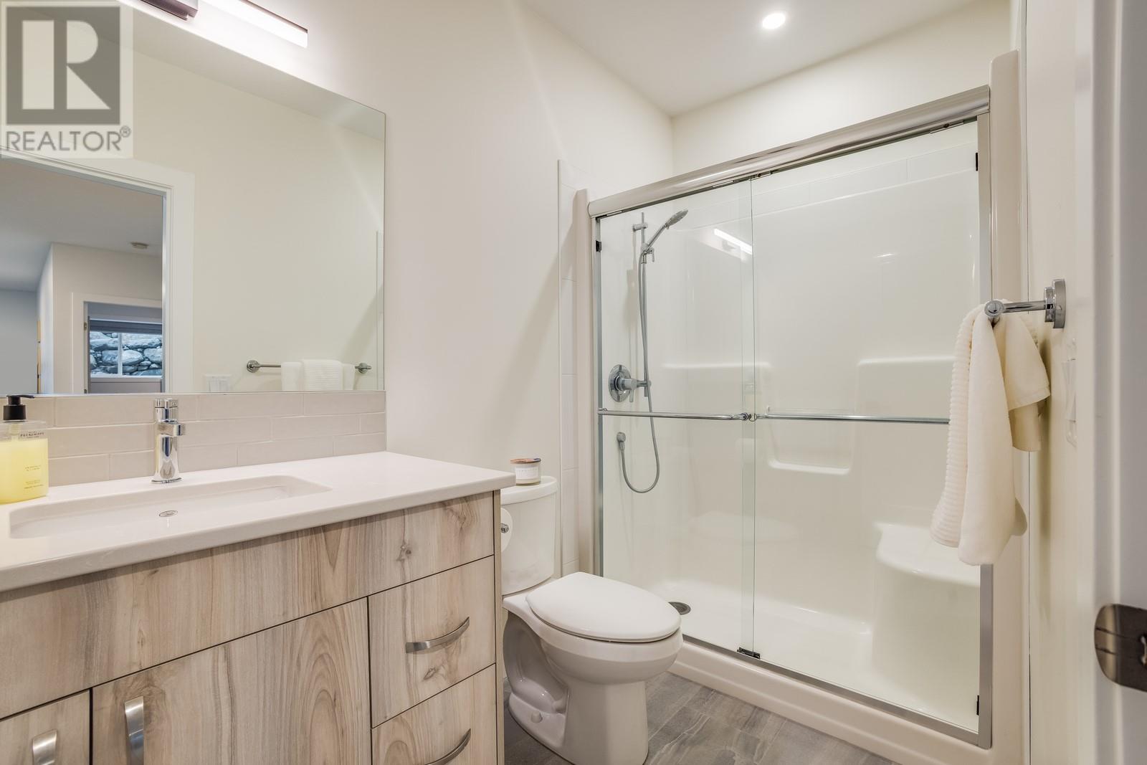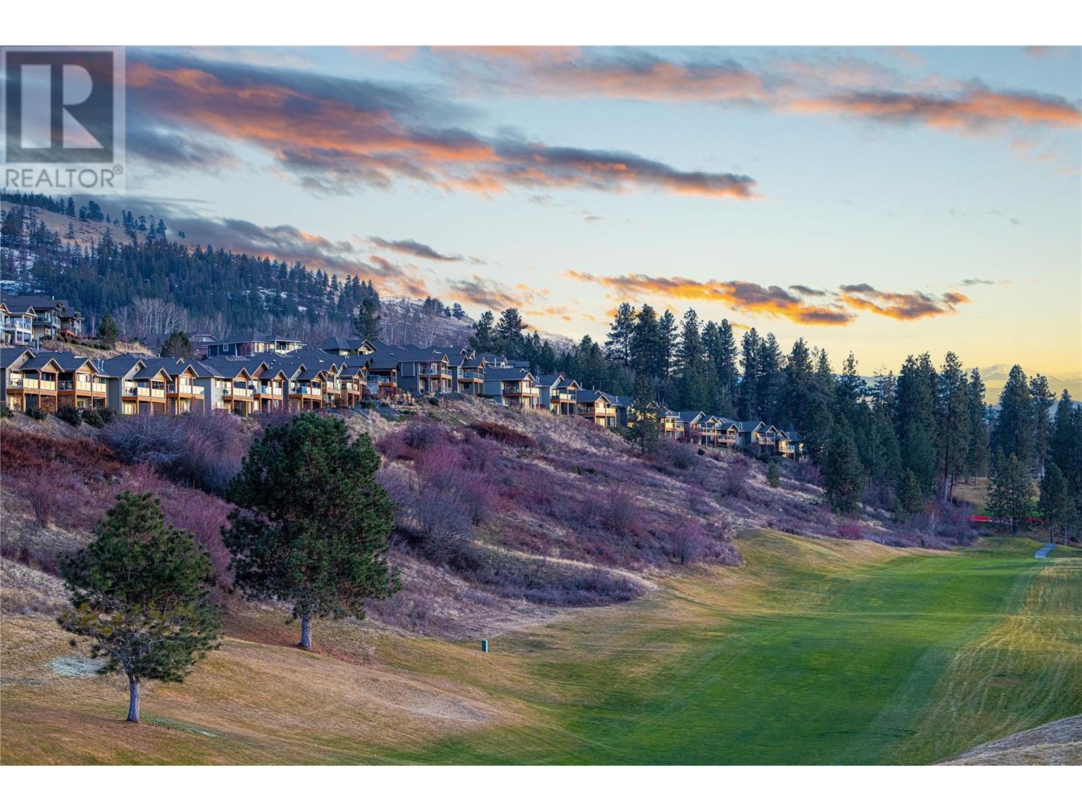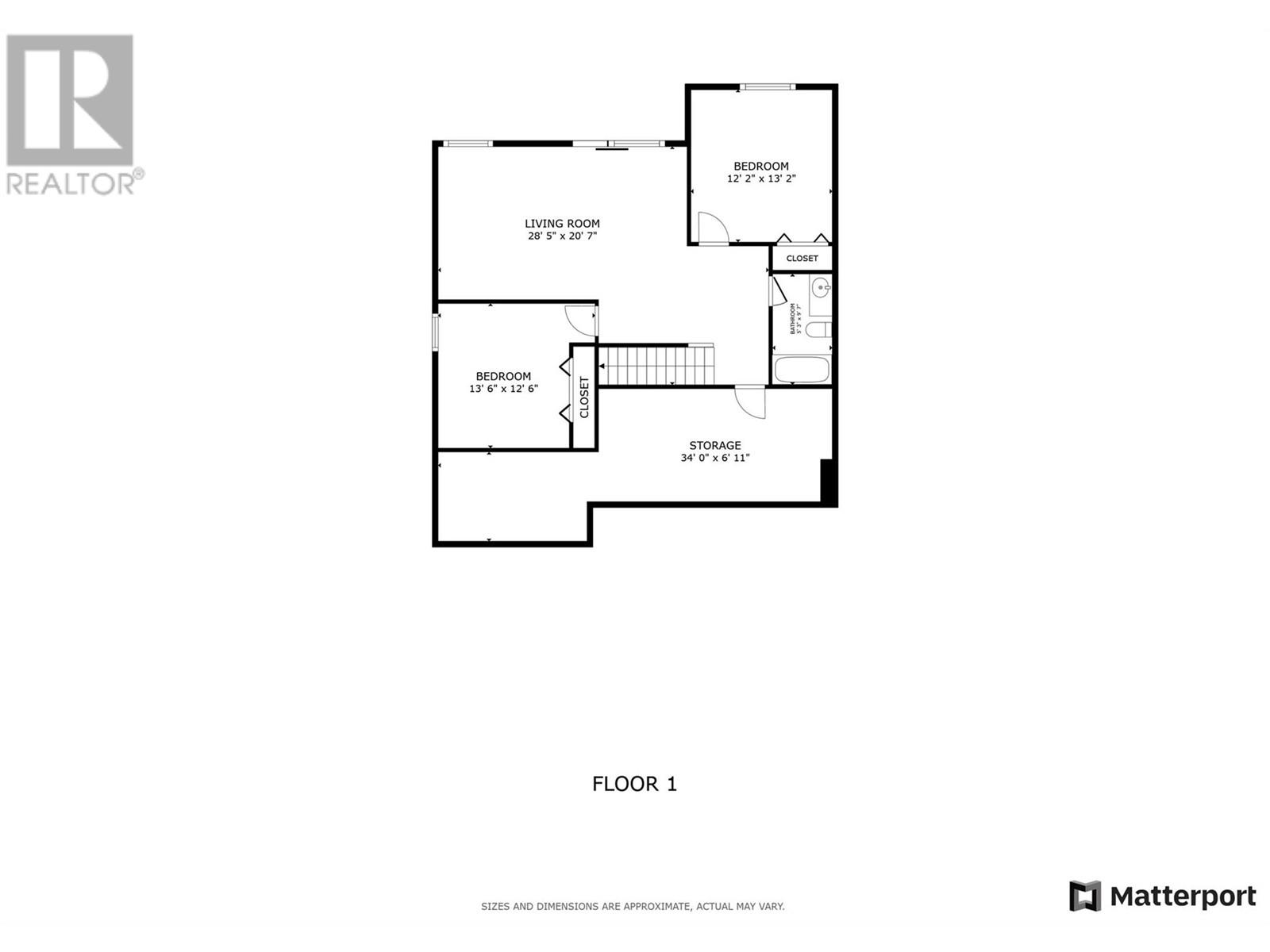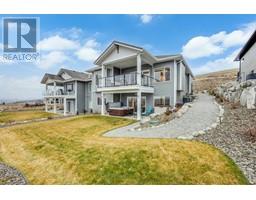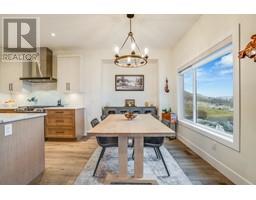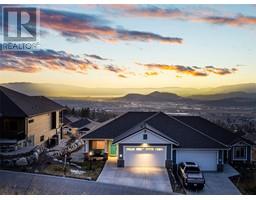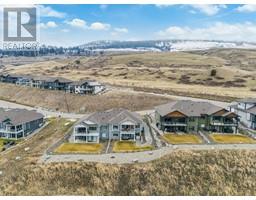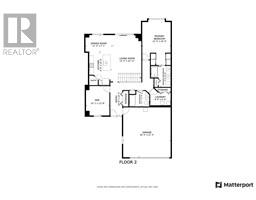3682 Escena Drive Kelowna, British Columbia V1X 0C1
$950,000Maintenance, Reserve Fund Contributions, Ground Maintenance, Property Management, Other, See Remarks
$260.91 Monthly
Maintenance, Reserve Fund Contributions, Ground Maintenance, Property Management, Other, See Remarks
$260.91 MonthlyDiscover the perfect blend of modern elegance, exceptional craftsmanship & breathtaking expansive views! This custom-built residence offers 2,377 sq. ft. of thoughtfully designed living space, making it a standout property in one of Kelowna’s most coveted gated golf communities. Step inside to find 3 spacious bedrooms, a versatile den, & 3 full bathrooms, all complemented by 9 ft ceilings on both levels. The main-level primary suite offers great views, heated bathroom floors, tiled shower & dual walk-through closets. The chef’s kitchen boasts a gas range, pantry, dual ovens, Bosch dishwasher & sleek soft-close cabinetry -- designed to inspire culinary creativity. Outdoor living is equally impressive, with 2 large, covered patios with privacy blinds that provide year-round enjoyment & an inviting 6-person hot tub to elevate your evenings. The beautifully landscaped yard can be fenced, making it ideal for kids, pets -- community allows two pups! The double attached garage & double driveway, offers ample parking for toys and guests. Enjoy the perks of low-maintenance living with low strata fees that cover landscaping, weekly lawn mowing during summer months, snow removal & irrigation maintenance. Located in the exclusive Sunset Ranch Golf community, this home offers proximity to top schools, Kelowna International Airport & world-class golfing. With unbeatable views, high-end finishes, and a prime location, this property delivers a lifestyle of comfort, luxury, and ease! (id:59116)
Open House
This property has open houses!
12:00 am
Ends at:2:00 pm
Property Details
| MLS® Number | 10331571 |
| Property Type | Single Family |
| Neigbourhood | Ellison |
| Community Name | Sunset Ranch |
| CommunityFeatures | Pets Allowed |
| Features | Central Island, Balcony, Two Balconies |
| ParkingSpaceTotal | 4 |
| ViewType | City View, Mountain View, Valley View, View Of Water, View (panoramic) |
Building
| BathroomTotal | 3 |
| BedroomsTotal | 3 |
| Appliances | Refrigerator, Dishwasher, Dryer, Range - Gas, Humidifier, Microwave, See Remarks, Washer |
| ConstructedDate | 2022 |
| CoolingType | Central Air Conditioning |
| FireProtection | Controlled Entry, Smoke Detector Only |
| FireplaceFuel | Gas |
| FireplacePresent | Yes |
| FireplaceType | Unknown |
| FlooringType | Carpeted, Ceramic Tile, Vinyl |
| HeatingFuel | Other |
| HeatingType | Forced Air, See Remarks |
| RoofMaterial | Asphalt Shingle |
| RoofStyle | Unknown |
| StoriesTotal | 2 |
| SizeInterior | 2377 Sqft |
| Type | Duplex |
| UtilityWater | Community Water System |
Parking
| Attached Garage | 2 |
Land
| Acreage | No |
| LandscapeFeatures | Underground Sprinkler |
| Sewer | Municipal Sewage System |
| SizeIrregular | 0.13 |
| SizeTotal | 0.13 Ac|under 1 Acre |
| SizeTotalText | 0.13 Ac|under 1 Acre |
| ZoningType | Unknown |
Rooms
| Level | Type | Length | Width | Dimensions |
|---|---|---|---|---|
| Basement | Storage | 34'0'' x 6'11'' | ||
| Basement | 3pc Bathroom | 5'3'' x 9'7'' | ||
| Basement | Bedroom | 12'2'' x 13'2'' | ||
| Basement | Living Room | 28'5'' x 20'7'' | ||
| Basement | Bedroom | 13'6'' x 12'6'' | ||
| Main Level | 3pc Bathroom | 8'7'' x 6'8'' | ||
| Main Level | Laundry Room | 8'9'' x 5'6'' | ||
| Main Level | 4pc Ensuite Bath | 8'6'' x 9'0'' | ||
| Main Level | Primary Bedroom | 12'2'' x 18'5'' | ||
| Main Level | Living Room | 12'3'' x 19'11'' | ||
| Main Level | Dining Room | 11'4'' x 7'1'' | ||
| Main Level | Kitchen | 9'9'' x 14'0'' | ||
| Main Level | Den | 10'1'' x 12'8'' | ||
| Main Level | Foyer | 18'6'' x 14'2'' |
https://www.realtor.ca/real-estate/27831161/3682-escena-drive-kelowna-ellison
Interested?
Contact us for more information
Elaine Godeghesi
100 - 1060 Manhattan Drive
Kelowna, British Columbia V1Y 9X9








