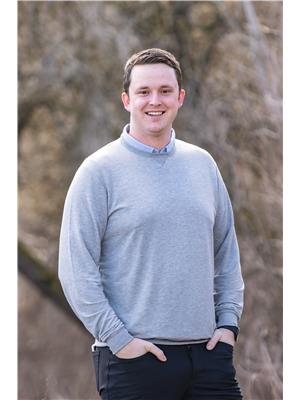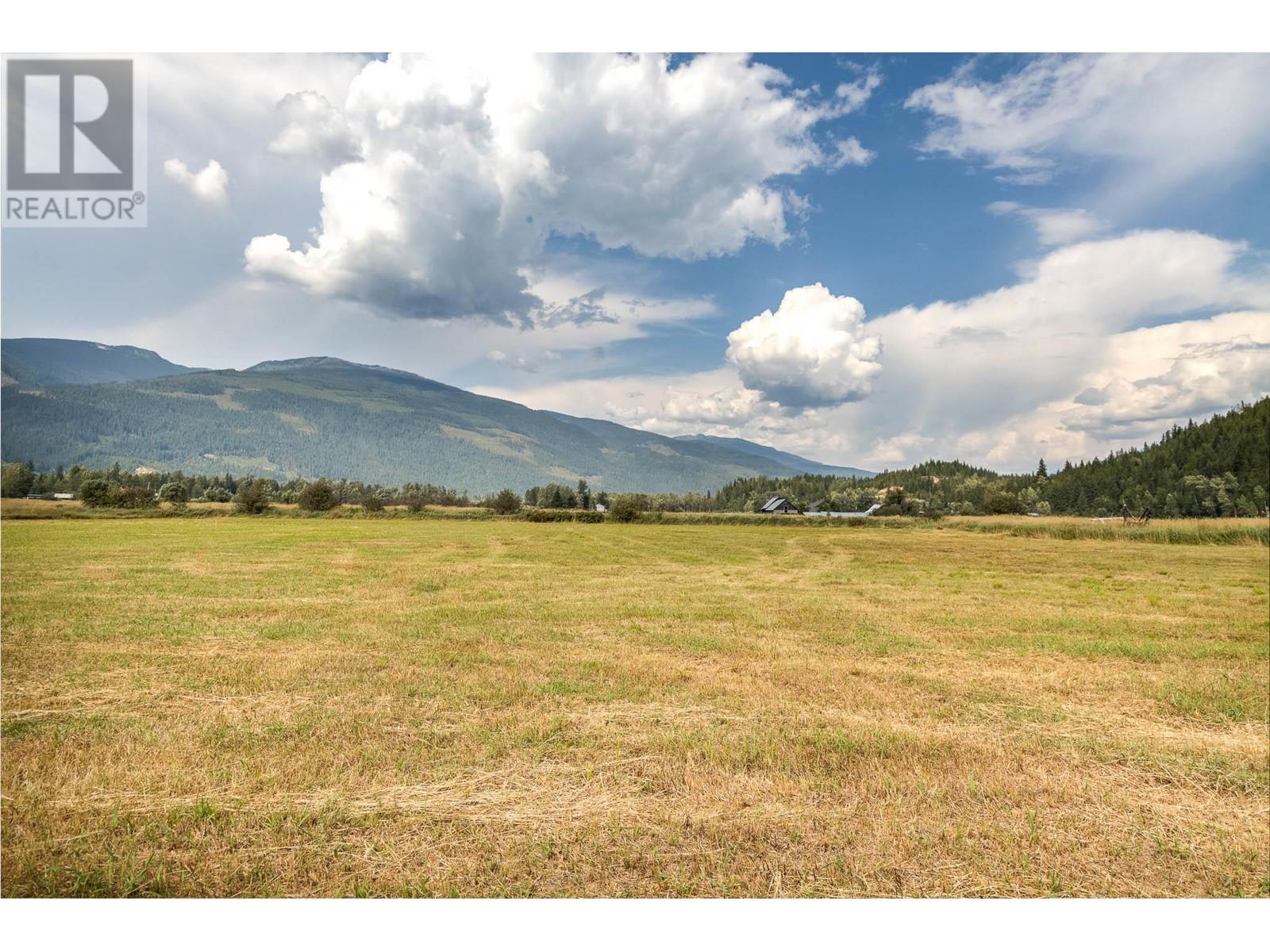3695 Malakwa Loop Road Malakwa, British Columbia V0E 2J0
$769,000
20 Acre private setting just 10 minutes from Sicamous. The property features a 5-bed, 2-bath family home as well as 2 large outbuildings. The house boasts 9 foot ceilings, wood/propane furnace with radiant in floor heat, propane fireplace, and a metal roof. Spacious kitchen is complete with new stove, as well as new laundry appliances within the last 3 years. Step outside to enjoy the 90' x 25' 5 bay shop/barn with 200 amp panel and water. Behind the house you will also find a 44' x 30' shop with a 200 amp panel and enough space to park a logging truck inside. Flat, useable 20 acre parcel of complete privacy, with easy access from the Trans Canada Highway and just a short drive to town, priced below assessed value. (id:59116)
Property Details
| MLS® Number | 10321831 |
| Property Type | Single Family |
| Neigbourhood | Sicamous |
| Amenities Near By | Recreation |
| Community Features | Rural Setting |
| Features | Private Setting, Corner Site, One Balcony |
| Parking Space Total | 5 |
| View Type | Mountain View |
Building
| Bathroom Total | 2 |
| Bedrooms Total | 5 |
| Constructed Date | 1995 |
| Construction Style Attachment | Detached |
| Cooling Type | Window Air Conditioner |
| Exterior Finish | Vinyl Siding |
| Fireplace Present | Yes |
| Fireplace Type | Free Standing Metal |
| Flooring Type | Carpeted, Linoleum |
| Half Bath Total | 1 |
| Heating Fuel | Other |
| Heating Type | Forced Air, Other, See Remarks |
| Roof Material | Steel |
| Roof Style | Unknown |
| Stories Total | 2 |
| Size Interior | 2,806 Ft2 |
| Type | House |
| Utility Water | Well |
Parking
| See Remarks | |
| Detached Garage | 5 |
Land
| Access Type | Easy Access |
| Acreage | Yes |
| Land Amenities | Recreation |
| Sewer | Septic Tank |
| Size Irregular | 20.29 |
| Size Total | 20.29 Ac|10 - 50 Acres |
| Size Total Text | 20.29 Ac|10 - 50 Acres |
| Zoning Type | Unknown |
Rooms
| Level | Type | Length | Width | Dimensions |
|---|---|---|---|---|
| Second Level | Full Bathroom | 9' x 10' | ||
| Second Level | Bedroom | 15' x 9' | ||
| Second Level | Bedroom | 13' x 15' | ||
| Second Level | Primary Bedroom | 12' x 24'7'' | ||
| Main Level | Foyer | 10' x 9' | ||
| Main Level | Mud Room | 8'11'' x 10' | ||
| Main Level | Laundry Room | 8' x 11'9'' | ||
| Main Level | Partial Bathroom | 7'10'' x 8'11'' | ||
| Main Level | Bedroom | 12'7'' x 9' | ||
| Main Level | Bedroom | 14'8'' x 8' | ||
| Main Level | Den | 12'6'' x 13'10'' | ||
| Main Level | Family Room | 12' x 11' | ||
| Main Level | Dining Room | 11' x 9' | ||
| Main Level | Kitchen | 12'4'' x 15'9'' | ||
| Main Level | Living Room | 12'2'' x 18'10'' |
https://www.realtor.ca/real-estate/27296093/3695-malakwa-loop-road-malakwa-sicamous
Contact Us
Contact us for more information

Nathan Grieve
https://jgrieverealestate.com/
https://www.facebook.com/jgrieverealestate
https://www.linkedin.com/in/nathan-grieve/
https://www.instagram.com/jgrieverealestate/
404-251 Trans Canada Hwy Nw
Salmon Arm, British Columbia V1E 3B8

Jim Grieve
Personal Real Estate Corporation
www.jgrieverealestate.com/
https://www.facebook.com/jgrieverealestate/
404-251 Trans Canada Hwy Nw
Salmon Arm, British Columbia V1E 3B8

Jordan Grieve
Personal Real Estate Corporation
jgrieverealestate.com/
https://www.facebook.com/jgrieverealestate/
404-251 Trans Canada Hwy Nw
Salmon Arm, British Columbia V1E 3B8











































































