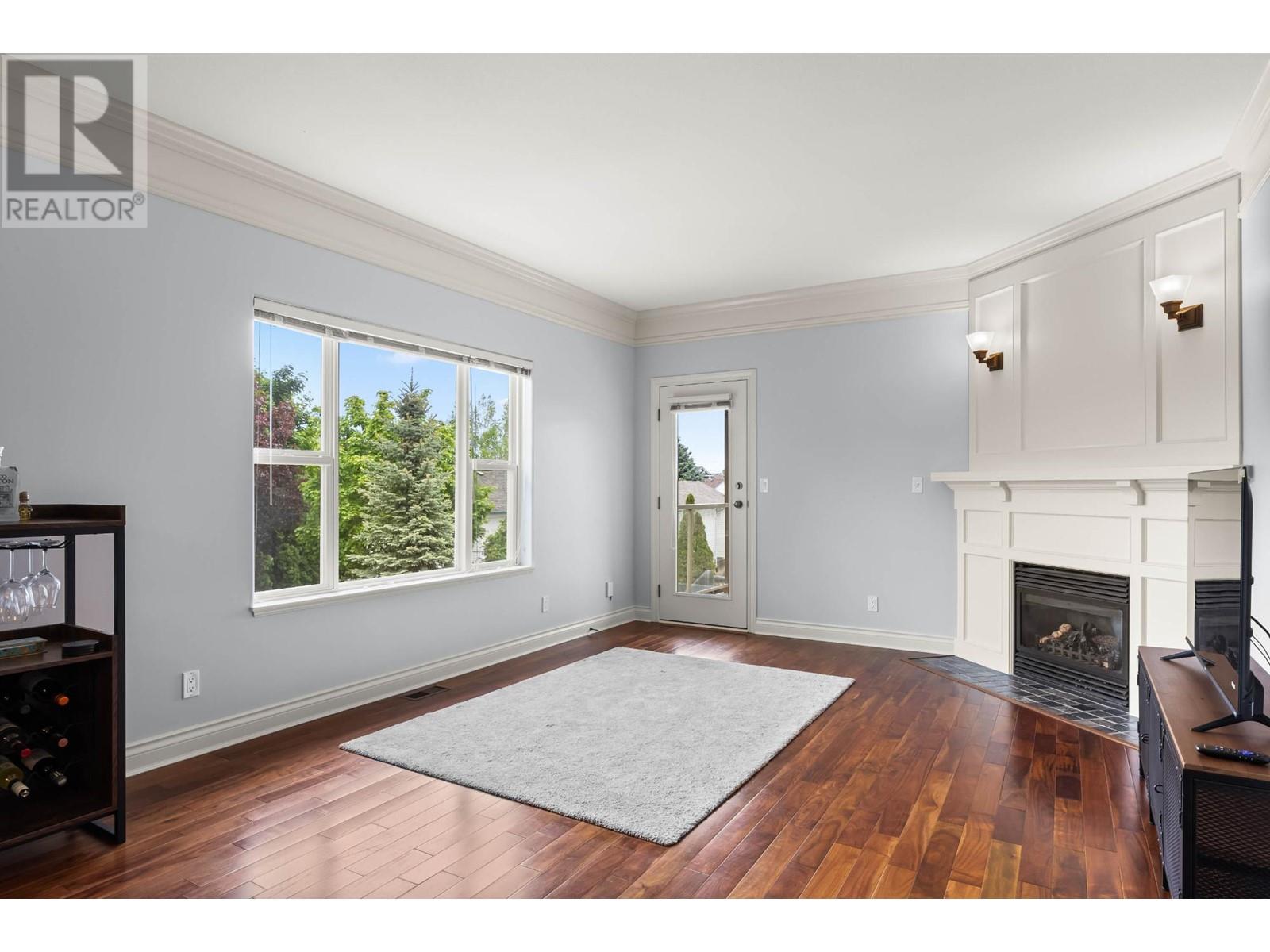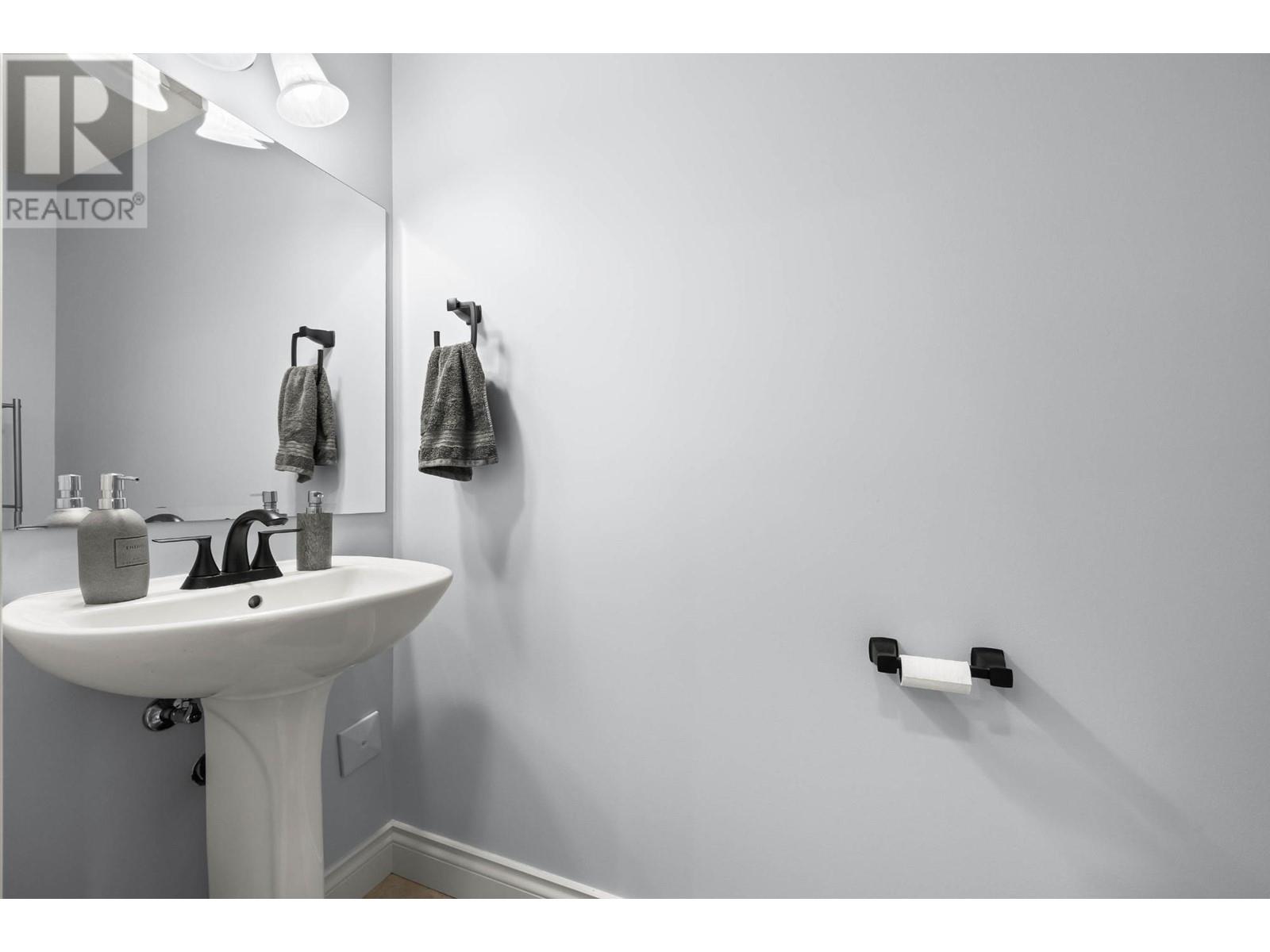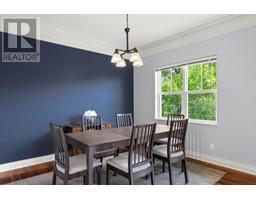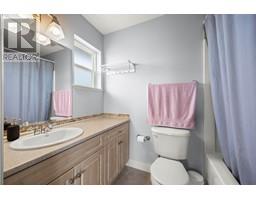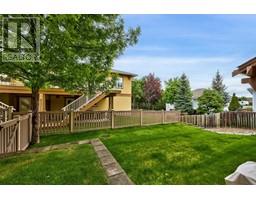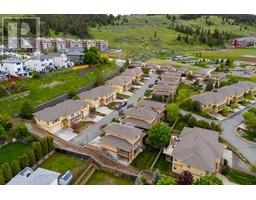37-1055 Aberdeen Drive Kamloops, British Columbia V1S 2A7
$649,900Maintenance,
$434.80 Monthly
Maintenance,
$434.80 MonthlyFully detached Aberdeen townhome located at the end of the development w/lots of privacy. This 3 level townhouse features lots of windows, tile throughout the kitchen & main entry as well as beautiful hardwood flooring in the living & dining room. On the main floor, you will find a large kitchen w/gas stove, 2pc bathroom, a living & dining room that are open to one another & have access to one of 2 decks. The 2nd level features 2 bedrooms & den. The master has a 4pc ensuite & large walk in closet. The 2nd bedroom also has its own 4pc bathroom. There is a den/office on the 2nd level as well. The bsmnt is a full daylight walkout bsmt with a large family room that walks out to a patio & largest yard space in the complex! The basement also features a 3pc bathroom, bedroom & a laundry room. Fresh paint throughout. Other features include a 2 car garage, with ample storage w/2 additional driveway spots, steps to schools & transportation as well as minutes to all city amenities. (id:59116)
Property Details
| MLS® Number | 179058 |
| Property Type | Single Family |
| Community Name | Aberdeen |
| AmenitiesNearBy | Shopping, Recreation |
| ViewType | Mountain View, View |
Building
| BathroomTotal | 4 |
| BedroomsTotal | 3 |
| Appliances | Refrigerator, Washer & Dryer, Dishwasher, Window Coverings, Stove |
| ConstructionMaterial | Wood Frame |
| ConstructionStyleAttachment | Attached |
| CoolingType | Central Air Conditioning |
| FireplaceFuel | Gas |
| FireplacePresent | Yes |
| FireplaceTotal | 1 |
| FireplaceType | Conventional |
| HeatingFuel | Natural Gas |
| HeatingType | Forced Air, Furnace |
| SizeInterior | 1994 Sqft |
| Type | Row / Townhouse |
Parking
| Garage | 2 |
| Other |
Land
| Acreage | No |
| LandAmenities | Shopping, Recreation |
Rooms
| Level | Type | Length | Width | Dimensions |
|---|---|---|---|---|
| Above | 4pc Bathroom | Measurements not available | ||
| Above | 4pc Ensuite Bath | Measurements not available | ||
| Above | Primary Bedroom | 16 ft | 12 ft | 16 ft x 12 ft |
| Above | Bedroom | 11 ft | 10 ft | 11 ft x 10 ft |
| Above | Den | 7 ft ,2 in | 7 ft | 7 ft ,2 in x 7 ft |
| Basement | 3pc Bathroom | Measurements not available | ||
| Basement | Bedroom | 10 ft ,10 in | 10 ft | 10 ft ,10 in x 10 ft |
| Basement | Family Room | 16 ft | 12 ft | 16 ft x 12 ft |
| Basement | Laundry Room | 11 ft | 8 ft | 11 ft x 8 ft |
| Main Level | 2pc Bathroom | Measurements not available | ||
| Main Level | Kitchen | 11 ft | 10 ft | 11 ft x 10 ft |
| Main Level | Dining Room | 11 ft | 10 ft | 11 ft x 10 ft |
| Main Level | Living Room | 17 ft | 13 ft | 17 ft x 13 ft |
| Main Level | Foyer | 6 ft | 7 ft | 6 ft x 7 ft |
https://www.realtor.ca/real-estate/27004494/37-1055-aberdeen-drive-kamloops-aberdeen
Interested?
Contact us for more information
Jennifer Mcqueen
Personal Real Estate Corporation
867 Victoria St
Kamloops Bc, British Columbia V2C 2B7








