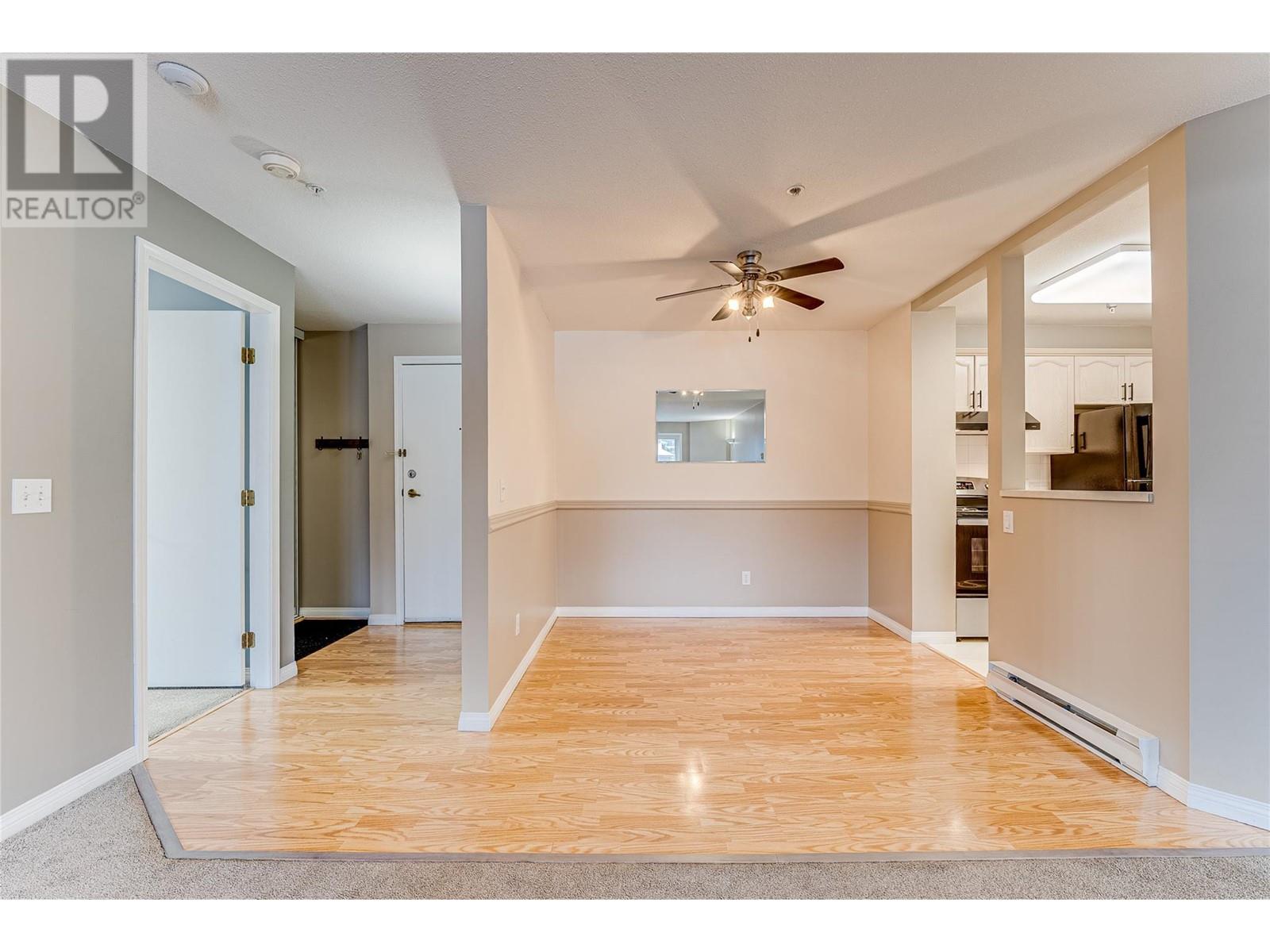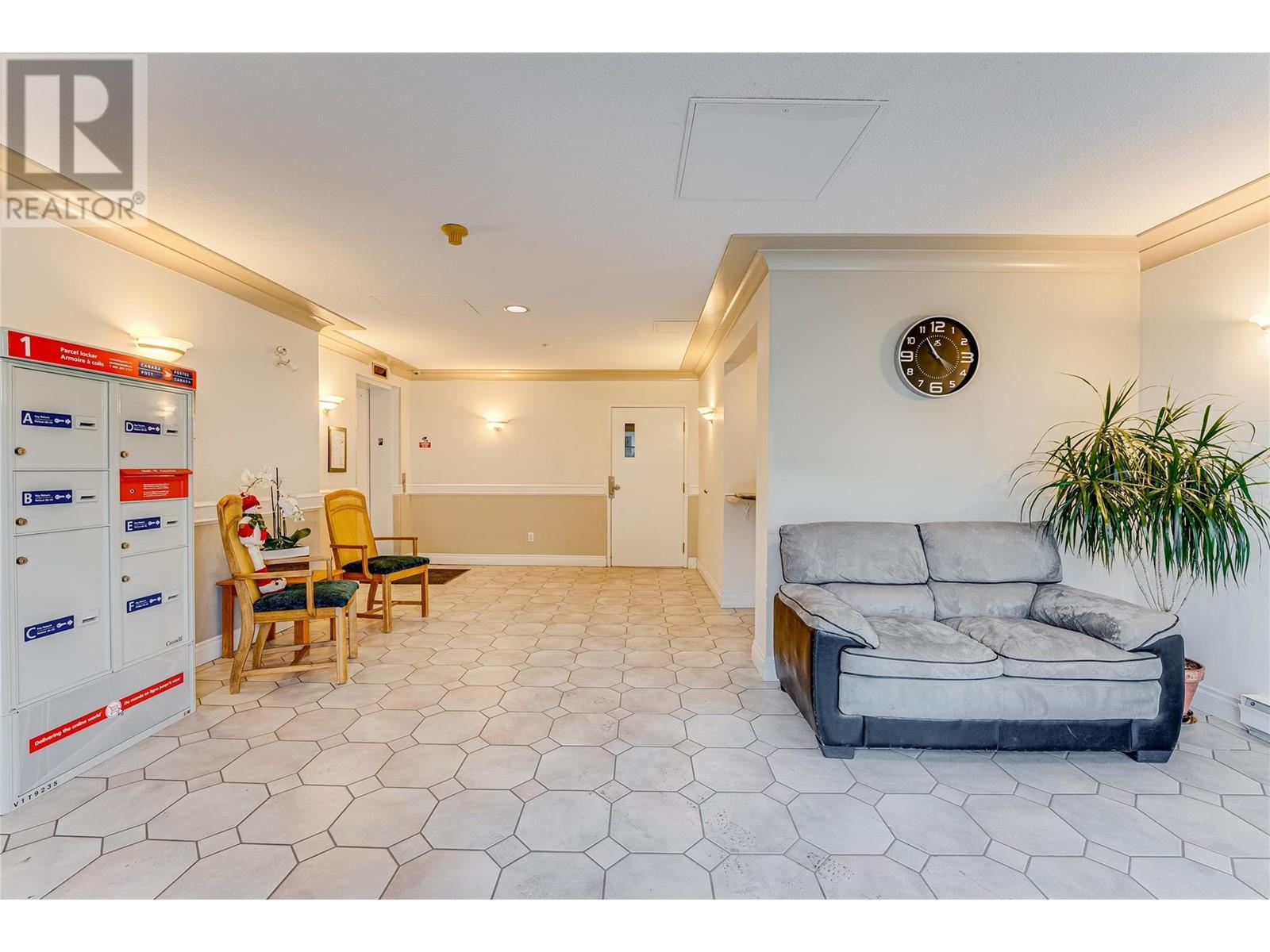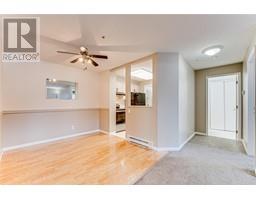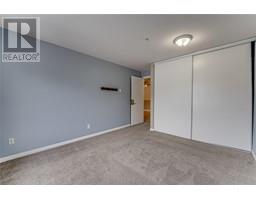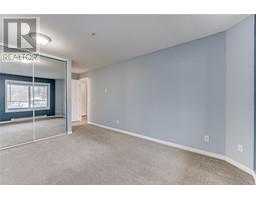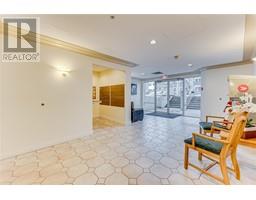3705 30 Avenue Unit# 204 Vernon, British Columbia V1T 2E7
$379,900Maintenance,
$442.18 Monthly
Maintenance,
$442.18 MonthlyCome see this spacious 2-bedroom, 2-bathroom apartment in the well-located Alexis Park Gardens—just a short walk from downtown Vernon! Enjoy easy access to the Schubert Centre, FreshCo, Nature’s Fare, a variety of specialty stores, coffee shops and restaurants. Located on the 2nd floor, this bright and well-maintained unit features large windows, a cozy gas fireplace, fresh finishes, and upgraded appliances—including a dishwasher, refrigerator, stove, and A/C, all new in November 2024. The enclosed patio offers a view toward Turtle Mountain, perfect for year-round enjoyment. Additional features include a secure underground parking space, and extra storage downstairs. Don’t miss out—schedule your showing today! (id:59116)
Property Details
| MLS® Number | 10334138 |
| Property Type | Single Family |
| Neigbourhood | City of Vernon |
| Community Name | Alexis Park Gardens |
| Community Features | Rentals Allowed, Seniors Oriented |
| Parking Space Total | 1 |
| Storage Type | Storage, Locker |
Building
| Bathroom Total | 2 |
| Bedrooms Total | 2 |
| Constructed Date | 1994 |
| Cooling Type | Wall Unit |
| Exterior Finish | Stucco |
| Fire Protection | Security, Controlled Entry |
| Fireplace Fuel | Gas |
| Fireplace Present | Yes |
| Fireplace Type | Unknown |
| Flooring Type | Carpeted, Laminate, Linoleum |
| Heating Type | See Remarks |
| Stories Total | 1 |
| Size Interior | 1,020 Ft2 |
| Type | Apartment |
| Utility Water | Municipal Water |
Parking
| Heated Garage | |
| Underground |
Land
| Acreage | No |
| Sewer | Municipal Sewage System |
| Size Total Text | Under 1 Acre |
| Zoning Type | Unknown |
Rooms
| Level | Type | Length | Width | Dimensions |
|---|---|---|---|---|
| Main Level | Sunroom | 12'0'' x 6'2'' | ||
| Main Level | Full Bathroom | 7'8'' x 5'11'' | ||
| Main Level | Full Bathroom | 8'2'' x 6'9'' | ||
| Main Level | Laundry Room | 6'9'' x 5'7'' | ||
| Main Level | Bedroom | 10'11'' x 13'7'' | ||
| Main Level | Primary Bedroom | 13' x 9'10'' | ||
| Main Level | Dining Room | 8'3'' x 8'11'' | ||
| Main Level | Living Room | 13'1'' x 19'5'' | ||
| Main Level | Kitchen | 9'9'' x 7'0'' |
https://www.realtor.ca/real-estate/27870149/3705-30-avenue-unit-204-vernon-city-of-vernon
Contact Us
Contact us for more information

Martin Von Holst
Personal Real Estate Corporation
www.3pr.ca/
https://m.facebook.com/martin-von-holsokanagan-real-estate-710661069077401/
https://www.linkedin.com/in/martin-von-holst-87374710/
4201-27th Street
Vernon, British Columbia V1T 4Y3






