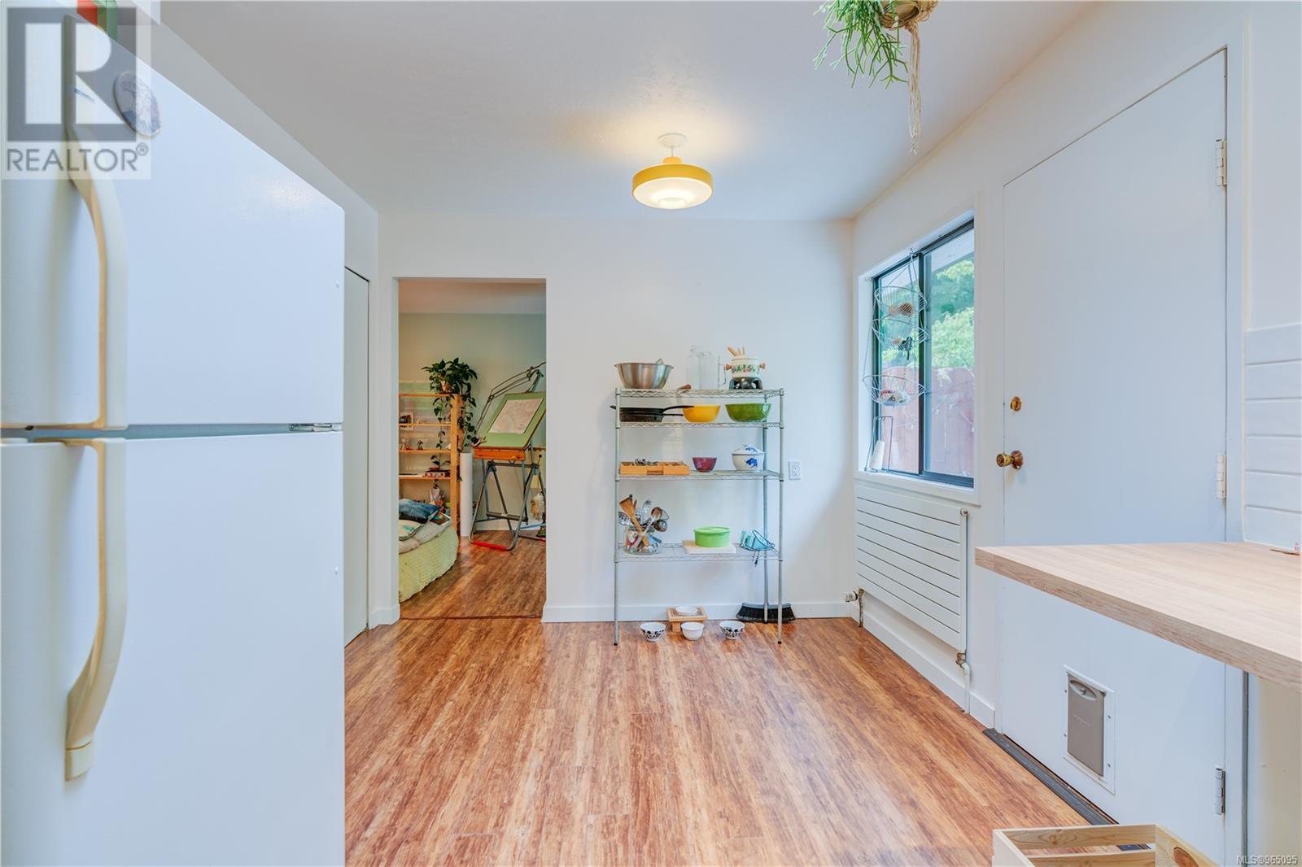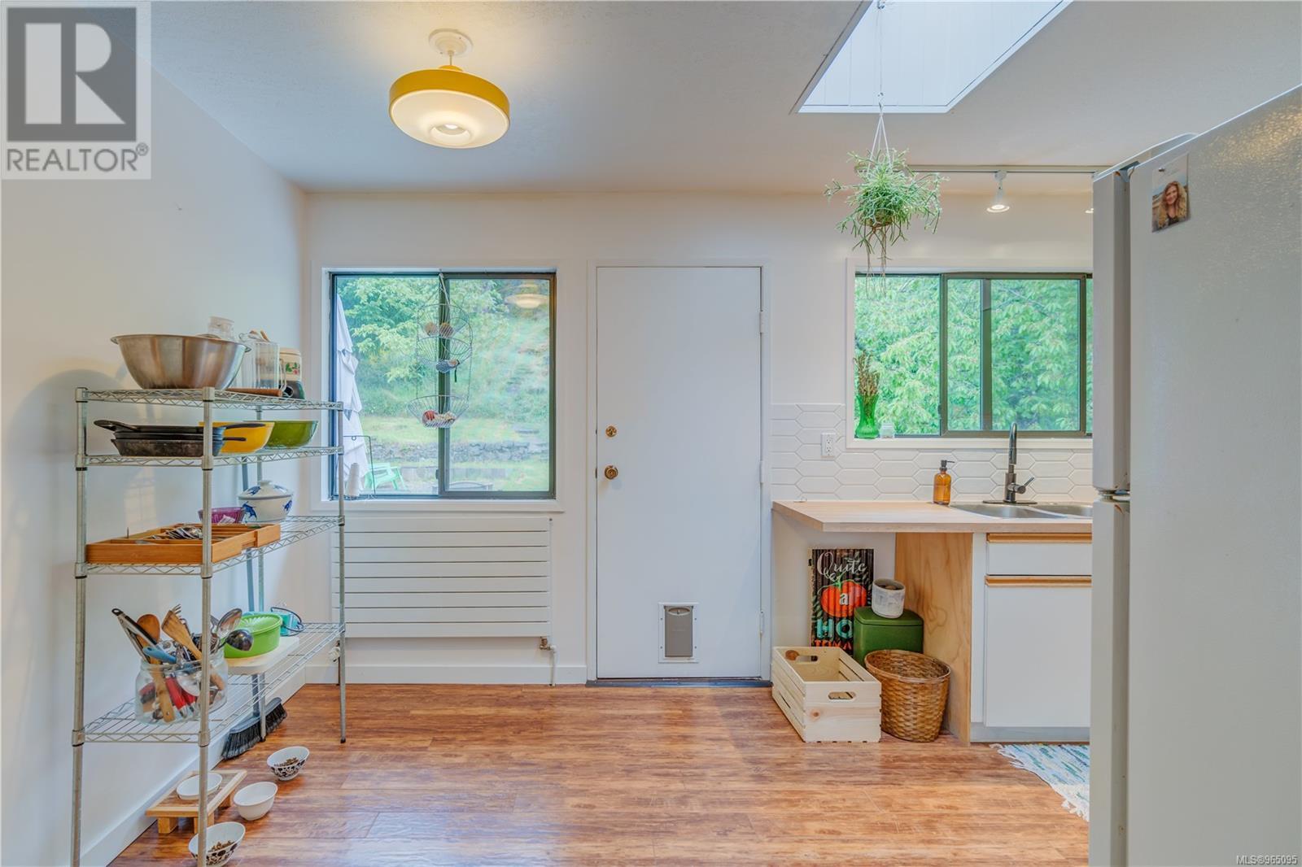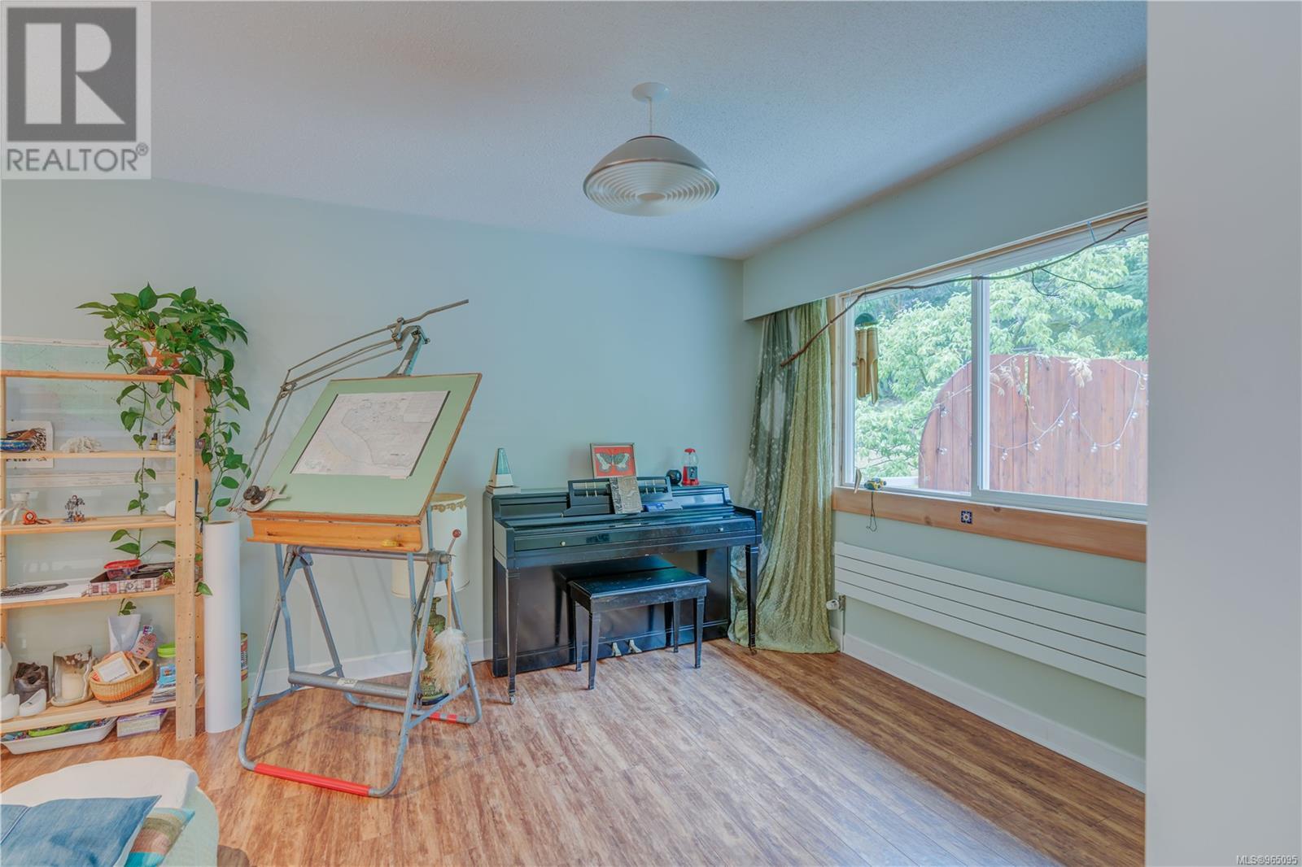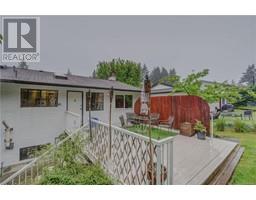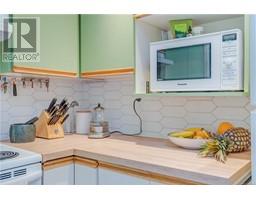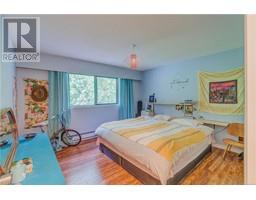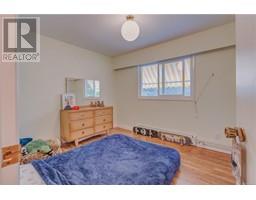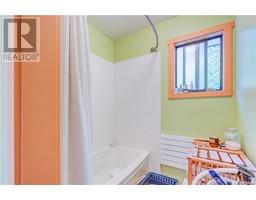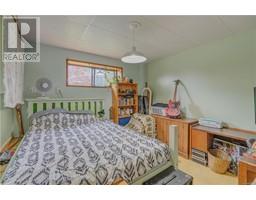3708 Howden Dr Nanaimo, British Columbia V9T 3V9
$739,900
Welcome to 3708 Howden Drive, the most Charming 4 bedroom, 2 bathroom home on the market today. This home exudes curb appeal with a low maintenance yard framing a bright, classic exterior, with functional but stylish awnings. Nestled into a small mountainside of meandering trails and trees, this home is truly a sanctuary. Every square foot of this house has been cared for and decorated thoughtfully and tastefully with quality and longevity in mind. Three bedrooms and one bathroom are located upstairs, next to the kitchen, dining, and living space which makes up the heart of the home. Cozy up with wood-burning fireplace in the main living area while looking out to your large deck and mountainside out back. Downstairs boasts a huge flex area for work, play, or family-time and also has a built-in, 1Bedroom & 1 Bathroom, in-law suite. Downstairs is set up for working from home or as extra living space. Book a viewing today, this could be your next family home! (id:59116)
Property Details
| MLS® Number | 965095 |
| Property Type | Single Family |
| Neigbourhood | Uplands |
| Features | Cul-de-sac, Hillside, Park Setting, Wooded Area, Sloping, Other |
| ParkingSpaceTotal | 4 |
| Plan | Vip28291 |
| ViewType | Mountain View, Valley View |
Building
| BathroomTotal | 2 |
| BedroomsTotal | 4 |
| Appliances | Refrigerator, Stove, Washer, Dryer |
| ConstructedDate | 1979 |
| CoolingType | None |
| FireplacePresent | Yes |
| FireplaceTotal | 2 |
| HeatingType | Hot Water |
| SizeInterior | 2313 Sqft |
| TotalFinishedArea | 2003 Sqft |
| Type | House |
Land
| AccessType | Road Access |
| Acreage | No |
| SizeIrregular | 7800 |
| SizeTotal | 7800 Sqft |
| SizeTotalText | 7800 Sqft |
| ZoningDescription | R1 |
| ZoningType | Residential |
Rooms
| Level | Type | Length | Width | Dimensions |
|---|---|---|---|---|
| Lower Level | Bedroom | 10'10 x 12'5 | ||
| Lower Level | Bathroom | 3-Piece | ||
| Lower Level | Laundry Room | 10'0 x 10'6 | ||
| Lower Level | Games Room | 14'9 x 10'10 | ||
| Lower Level | Family Room | 14'9 x 12'5 | ||
| Main Level | Bedroom | 9'2 x 9'10 | ||
| Main Level | Bedroom | 10'7 x 9'10 | ||
| Main Level | Primary Bedroom | 12'9 x 11'8 | ||
| Main Level | Bathroom | 4-Piece | ||
| Main Level | Kitchen | 15'0 x 9'2 | ||
| Main Level | Dining Room | 10'3 x 10'10 | ||
| Main Level | Living Room | 18'4 x 15'5 | ||
| Main Level | Entrance | 6'6 x 9'10 |
https://www.realtor.ca/real-estate/26942846/3708-howden-dr-nanaimo-uplands
Interested?
Contact us for more information
Simone Bezeau
#70 - 1100 Princess Royal Ave.
Nanaimo, British Columbia V9S 5R5





























