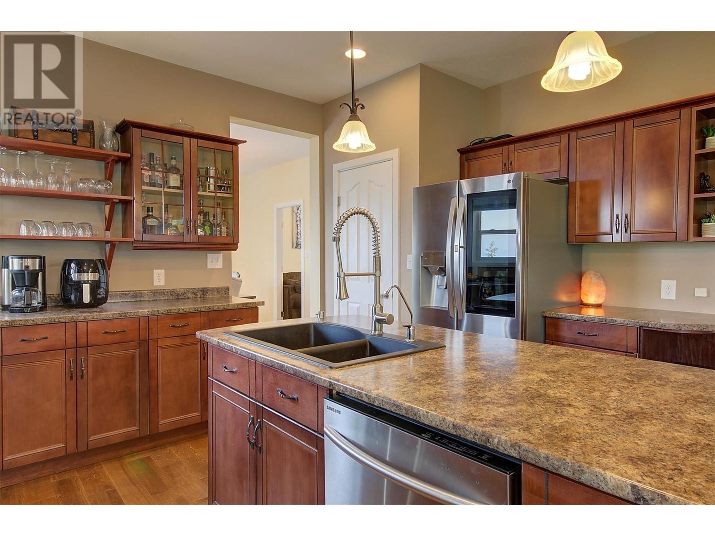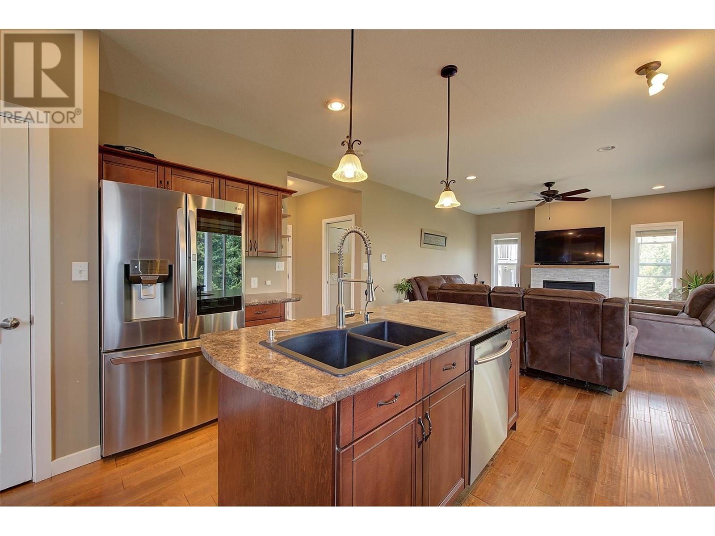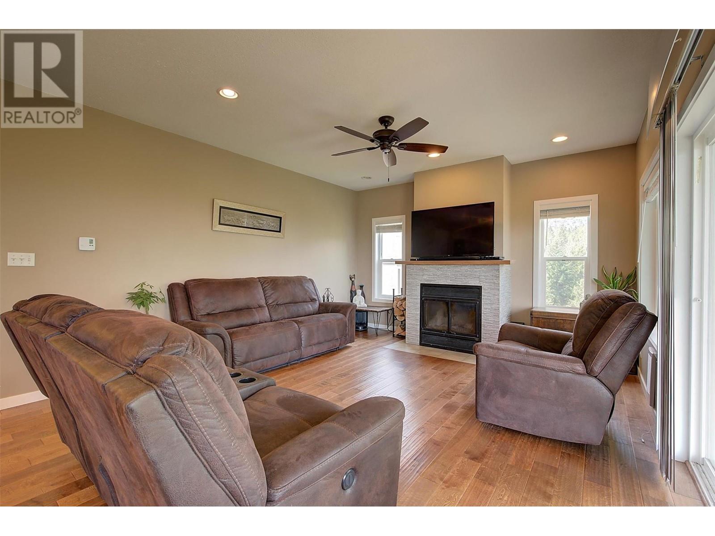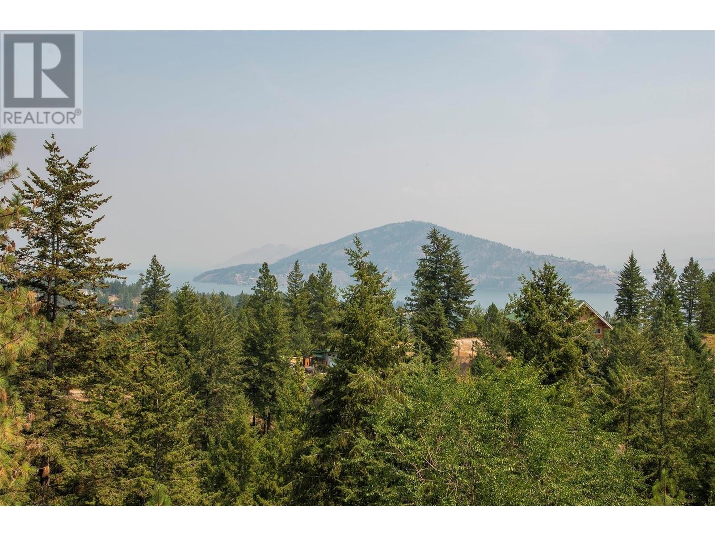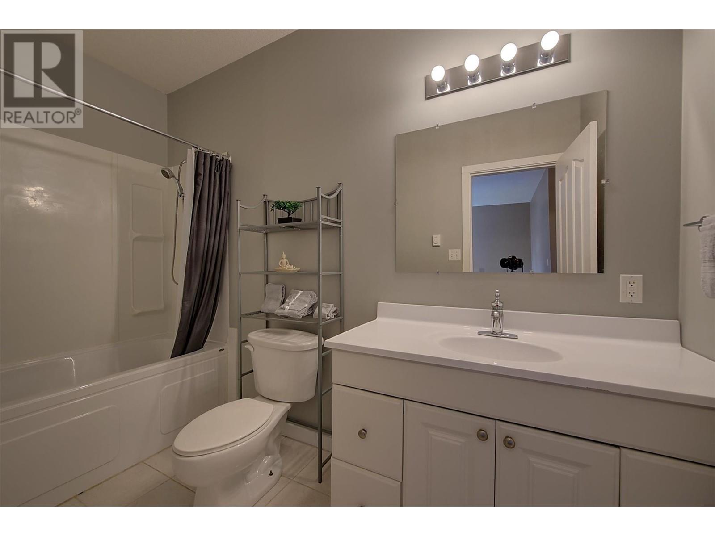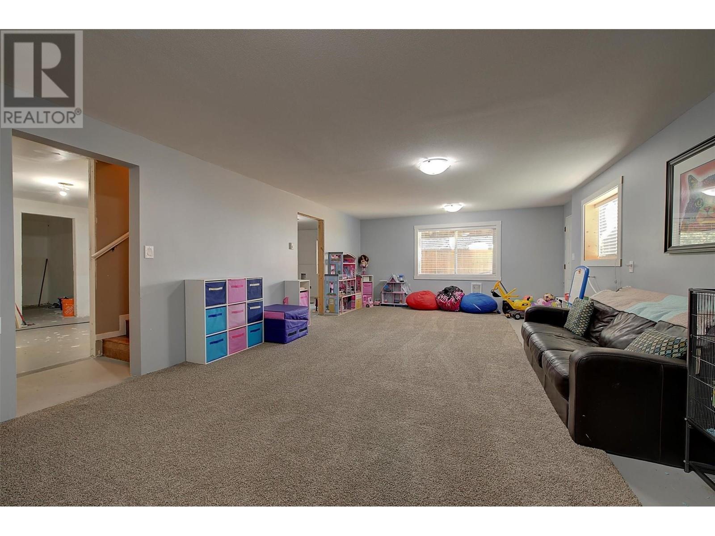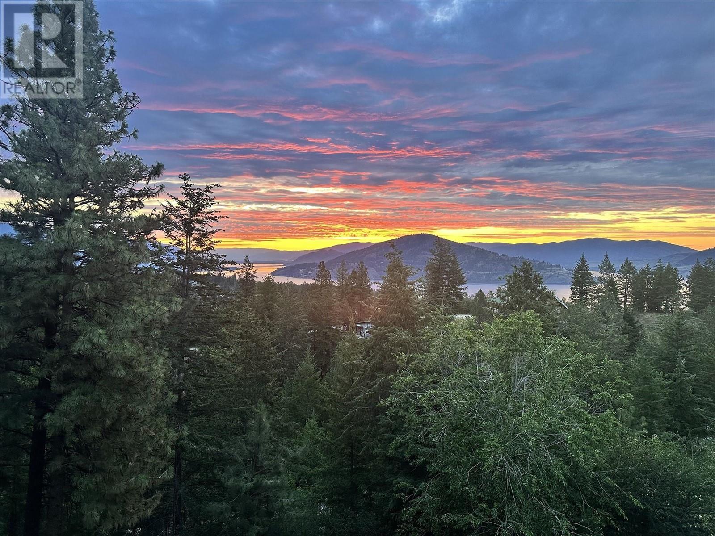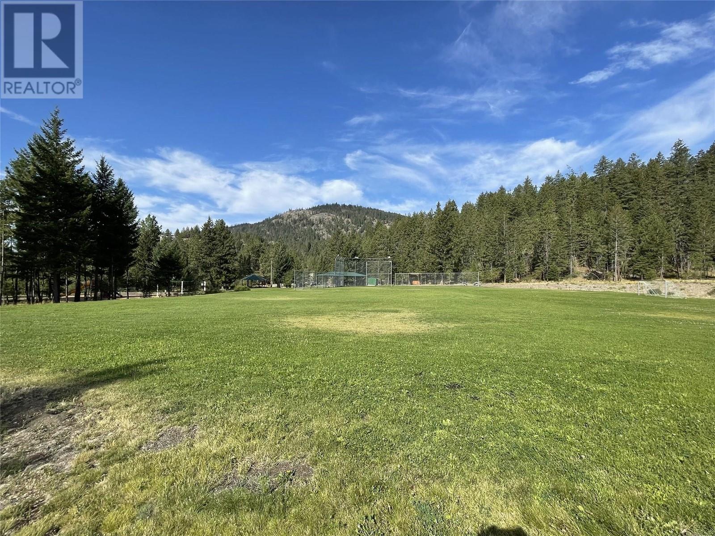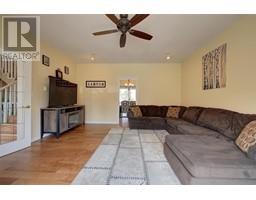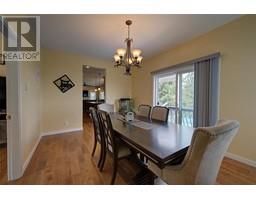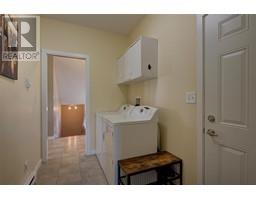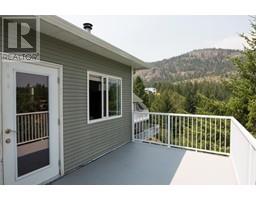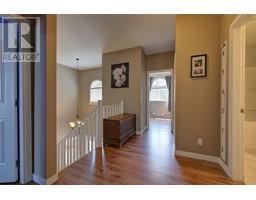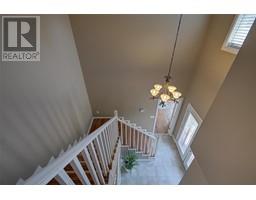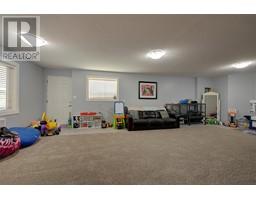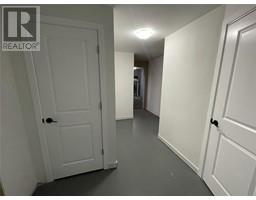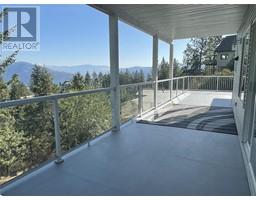371 Lakewood Road Vernon, British Columbia V1H 2B9
$779,900
Welcome to Westshore Estates! This dream home offers the perfect balance of relaxation and convenience. Step onto the expansive deck, you'll be greeted by breathtaking lake and valley views. This oasis is set on a private .42 acre lot. The spacious home boasts 4 bedrooms, providing ample space for family and guests. A den adds versatility, perfect for a home office or quiet retreat. With a functional floor plan spanning 3 levels, there's plenty of room for everyone to enjoy. Plus, the potential in-law/guest suite ensures flexibility and accommodation for all. The heart of this home lies in its fabulous kitchen, where culinary delights come to life. Adjacent to the kitchen, the family room creates a warm and welcoming space for gatherings and cherished moments. For more formal occasions, a separate living and dining area exudes elegance and charm. Main floor laundry provides for an efficient lifestyle. The community itself offers a host of amenities, including parks, fields, free soccer and baseball facilities, movies, library, and exciting community events. When it's time to unwind, the hot tub on the top deck offers a sanctuary for relaxation, complete with breathtaking views. The location of this home is exceptional, nestled in a desirable cul-de-sac and surrounded by walking and hiking trails. Just a stone's throw away from the sun-kissed beaches and many outdoor activities, perfect for those who appreciate an active lifestyle! (id:59116)
Property Details
| MLS® Number | 10325569 |
| Property Type | Single Family |
| Neigbourhood | Okanagan North |
| Features | Central Island, Two Balconies |
| Parking Space Total | 6 |
| View Type | View (panoramic) |
Building
| Bathroom Total | 4 |
| Bedrooms Total | 4 |
| Basement Type | Full |
| Constructed Date | 2008 |
| Construction Style Attachment | Detached |
| Exterior Finish | Vinyl Siding |
| Fire Protection | Smoke Detector Only |
| Flooring Type | Ceramic Tile, Laminate |
| Half Bath Total | 1 |
| Heating Fuel | Electric |
| Heating Type | Baseboard Heaters |
| Roof Material | Asphalt Shingle |
| Roof Style | Unknown |
| Stories Total | 2 |
| Size Interior | 3,573 Ft2 |
| Type | House |
| Utility Water | Co-operative Well |
Parking
| See Remarks | |
| Attached Garage | 2 |
Land
| Acreage | No |
| Fence Type | Fence |
| Sewer | Septic Tank |
| Size Frontage | 80 Ft |
| Size Irregular | 0.42 |
| Size Total | 0.42 Ac|under 1 Acre |
| Size Total Text | 0.42 Ac|under 1 Acre |
| Zoning Type | Unknown |
Rooms
| Level | Type | Length | Width | Dimensions |
|---|---|---|---|---|
| Second Level | 4pc Bathroom | 11' x 4'11'' | ||
| Second Level | 5pc Ensuite Bath | 11' x 6'7'' | ||
| Second Level | Bedroom | 8'10'' x 9'9'' | ||
| Second Level | Bedroom | 12'6'' x 9'10'' | ||
| Second Level | Primary Bedroom | 16'3'' x 14'6'' | ||
| Basement | Utility Room | 6' x 3'11'' | ||
| Basement | 4pc Bathroom | 6'3'' x 11'4'' | ||
| Basement | Storage | 10'5'' x 9' | ||
| Basement | Family Room | 14'2'' x 18'1'' | ||
| Basement | Bedroom | 14'1'' x 12' | ||
| Basement | Recreation Room | 27'10'' x 15'5'' | ||
| Main Level | Other | 21'9'' x 20'5'' | ||
| Main Level | 2pc Bathroom | 5'10'' x 5'6'' | ||
| Main Level | Den | 10'8'' x 9'10'' | ||
| Main Level | Family Room | 15'9'' x 14'3'' | ||
| Main Level | Laundry Room | 5'9'' x 9'6'' | ||
| Main Level | Kitchen | 14'2'' x 15'1'' | ||
| Main Level | Dining Room | 15'5'' x 11' | ||
| Main Level | Living Room | 16'10'' x 15'5'' |
https://www.realtor.ca/real-estate/27501785/371-lakewood-road-vernon-okanagan-north
Contact Us
Contact us for more information
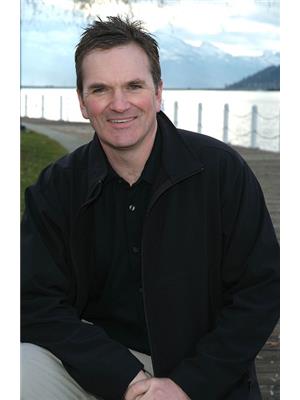
Geoffrey Treadgold
Personal Real Estate Corporation
www.geofftreadgold.com/
#1 - 1890 Cooper Road
Kelowna, British Columbia V1Y 8B7
(250) 860-1100
(250) 860-0595
https://royallepagekelowna.com/
















