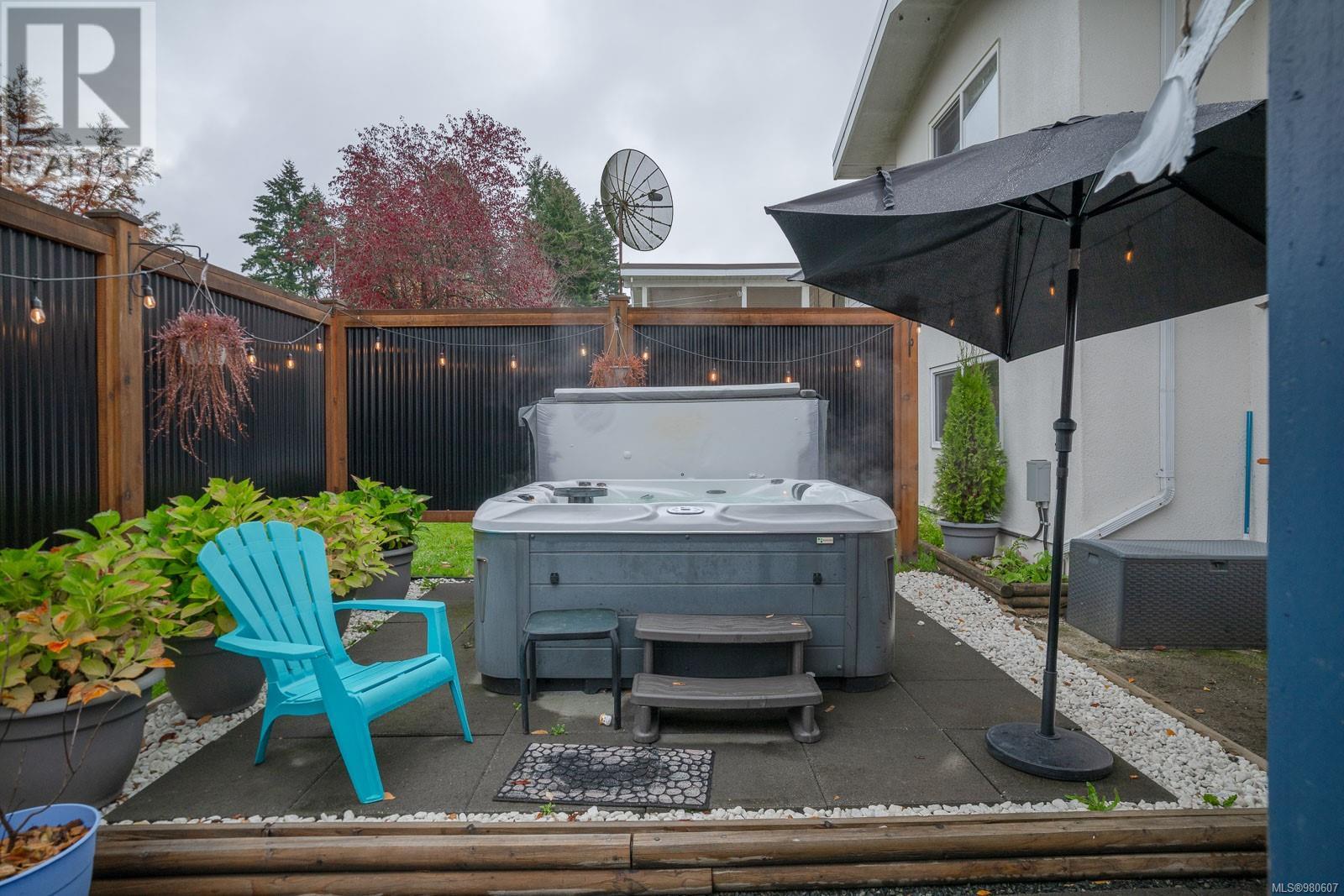3719 Argyle St Port Alberni, British Columbia V9Y 7R9
$724,900
Spacious Family Home with Suite Potential! This 5-bedroom, 4-bath home offers a bright, open living space ideal for family life. The main floor features a natural gas fireplace, a well-equipped kitchen with a natural gas stove, plenty of counter space, modern appliances and large windows that fill the home with natural light. Two primary suites on the main floor include a 2pc ensuite each, three additional bedrooms, and an updated main bathroom, all provide ample space for a growing family. Step outside to enjoy a covered deck with beautiful mountain views, perfect for relaxing or entertaining. A second natural gas fireplace downstairs adds warmth and comfort. This level also offers suite potential with a separate entrance and all the hook ups for kitchen appliances, and ample space, perfect for extended family or rental income. Enjoy the privacy of a fenced yard with a hot tub for relaxation. Additional features include an attached garage, RV plug, and new roof for peace of mind. This home offers space, comfort, and versatility, located in a central and convenient neighborhood, close to schools, parks, shopping, and public transport. (id:59116)
Property Details
| MLS® Number | 980607 |
| Property Type | Single Family |
| Neigbourhood | Port Alberni |
| Features | Level Lot, Other |
| ParkingSpaceTotal | 2 |
| Structure | Shed |
| ViewType | Mountain View |
Building
| BathroomTotal | 4 |
| BedroomsTotal | 5 |
| Appliances | Hot Tub |
| ConstructedDate | 1975 |
| CoolingType | None |
| FireplacePresent | Yes |
| FireplaceTotal | 2 |
| HeatingFuel | Electric |
| HeatingType | Baseboard Heaters |
| SizeInterior | 2830 Sqft |
| TotalFinishedArea | 2772 Sqft |
| Type | House |
Land
| AccessType | Road Access |
| Acreage | No |
| SizeIrregular | 8250 |
| SizeTotal | 8250 Sqft |
| SizeTotalText | 8250 Sqft |
| ZoningType | Residential |
Rooms
| Level | Type | Length | Width | Dimensions |
|---|---|---|---|---|
| Lower Level | Laundry Room | 8'11 x 7'2 | ||
| Lower Level | Bathroom | 4-Piece | ||
| Lower Level | Bedroom | 13'1 x 12'4 | ||
| Lower Level | Bedroom | 13'1 x 12'1 | ||
| Lower Level | Family Room | 26'3 x 15'3 | ||
| Lower Level | Entrance | 12'3 x 11'10 | ||
| Main Level | Bathroom | 4-Piece | ||
| Main Level | Ensuite | 2-Piece | ||
| Main Level | Ensuite | 2-Piece | ||
| Main Level | Kitchen | 11'9 x 15'7 | ||
| Main Level | Living Room | 14'1 x 15'5 | ||
| Main Level | Dining Room | 11'8 x 15'7 | ||
| Main Level | Bedroom | 11'8 x 11'11 | ||
| Main Level | Primary Bedroom | 13'1 x 12'8 | ||
| Main Level | Primary Bedroom | 13'1 x 11'11 | ||
| Additional Accommodation | Living Room | 14'9 x 15'9 | ||
| Auxiliary Building | Other | 9'8 x 5'6 |
https://www.realtor.ca/real-estate/27648312/3719-argyle-st-port-alberni-port-alberni
Interested?
Contact us for more information
Katica Dwolinsky
#1 - 4505 Victoria Quay
Port Alberni, British Columbia V9Y 6G2







































































