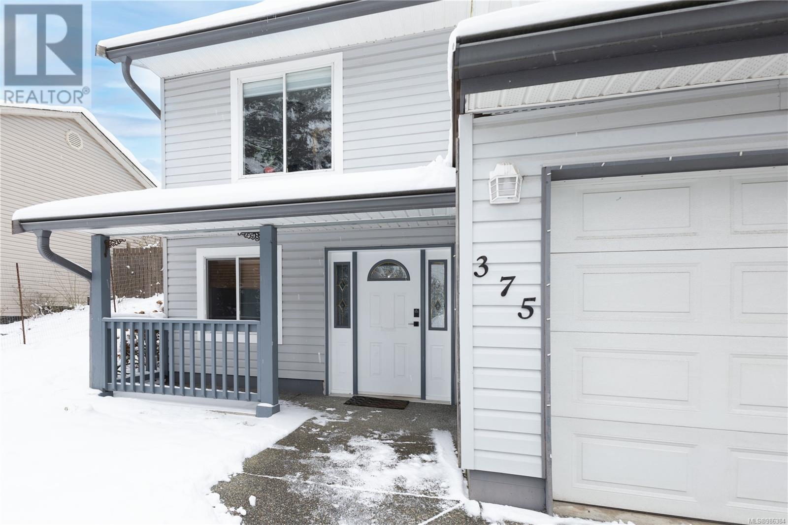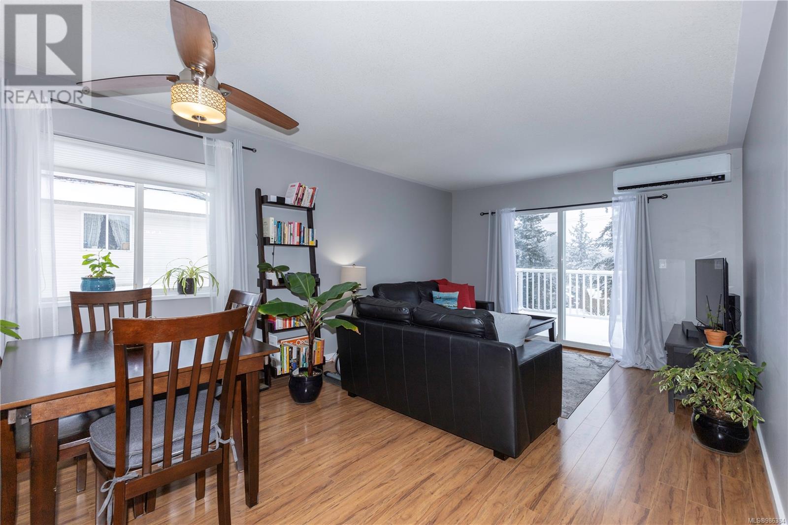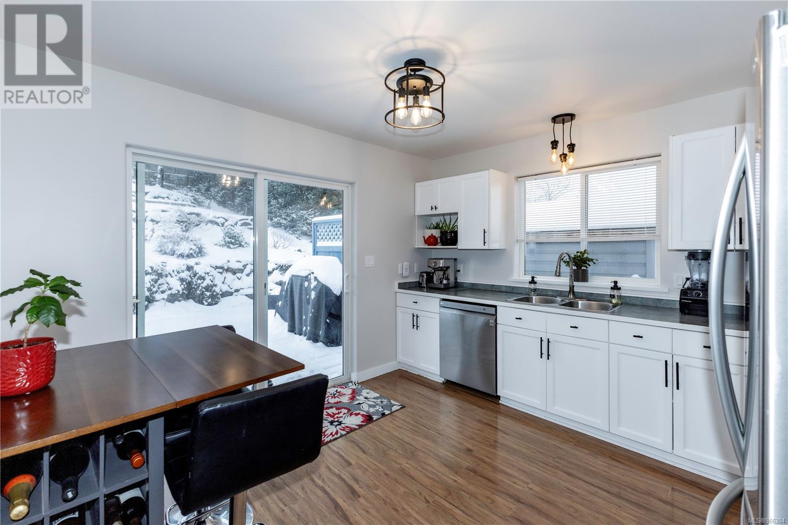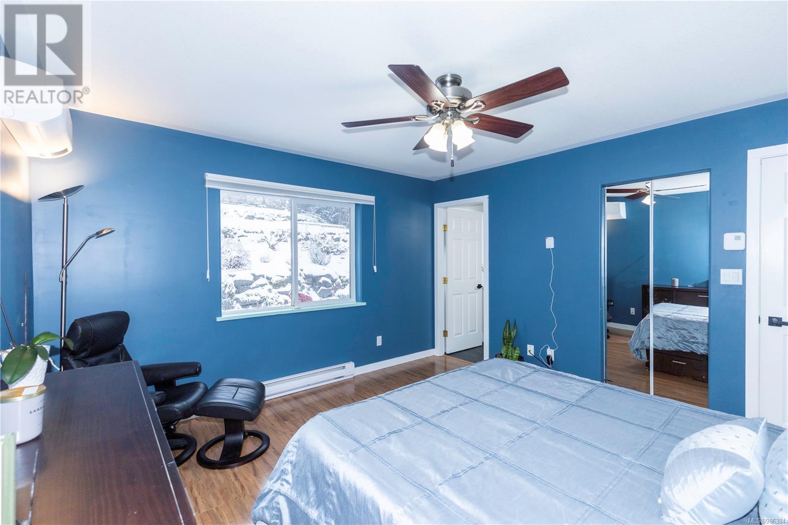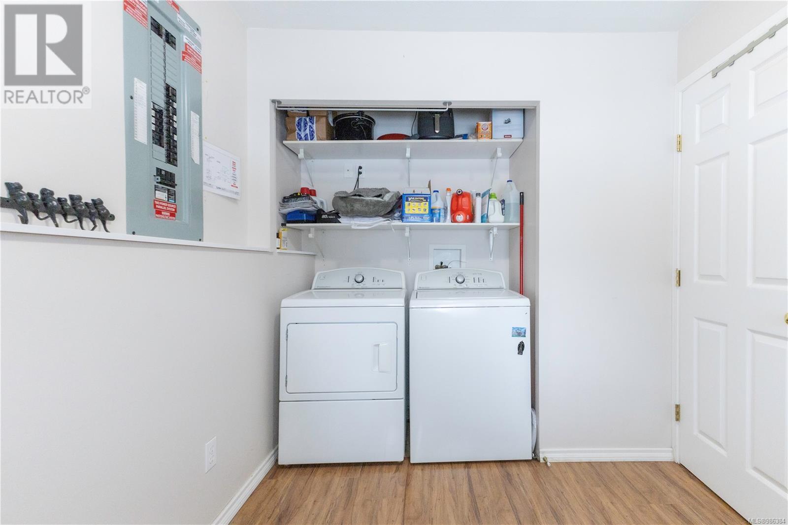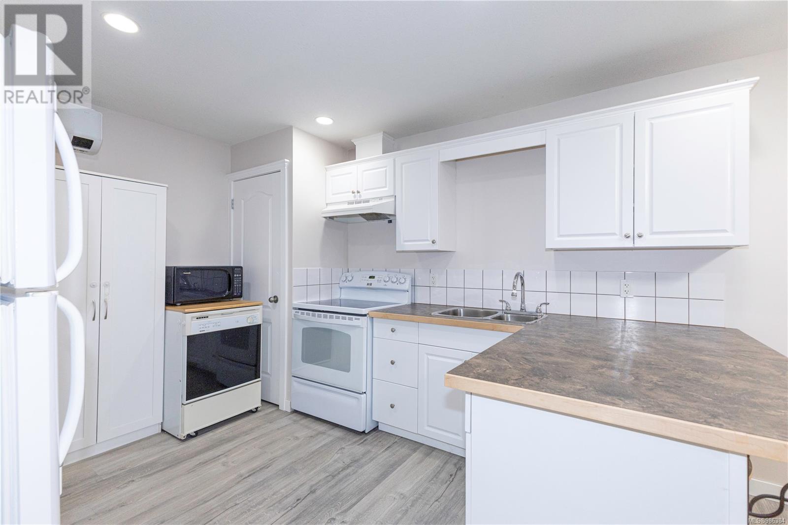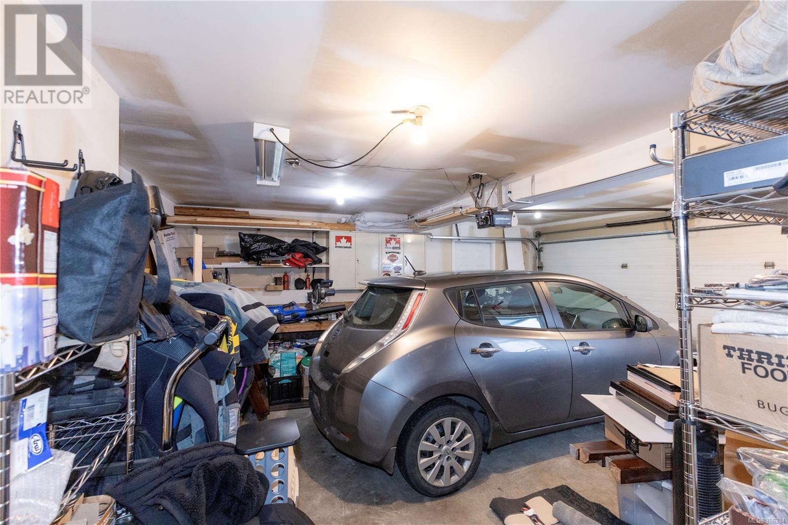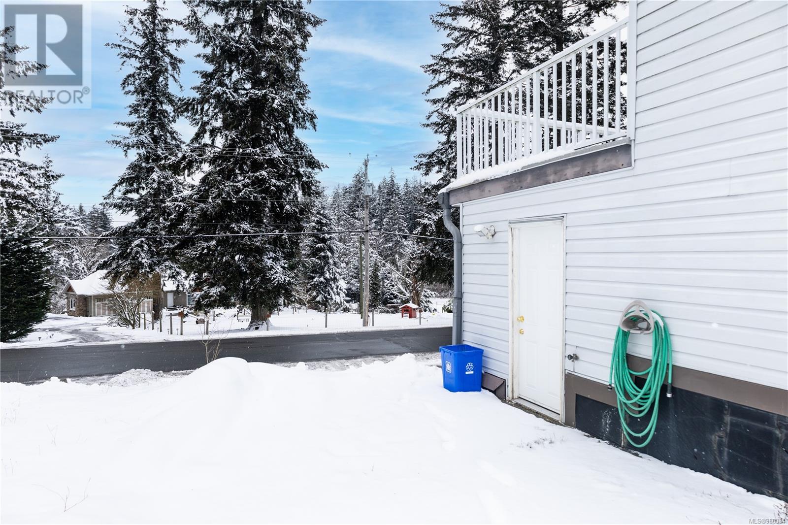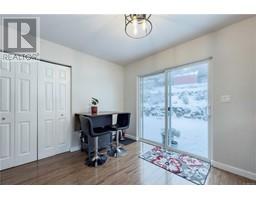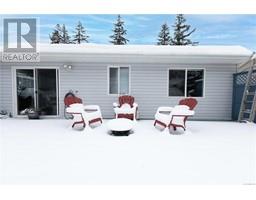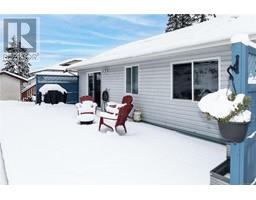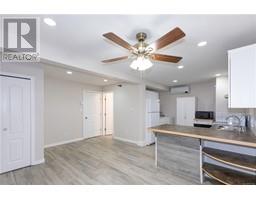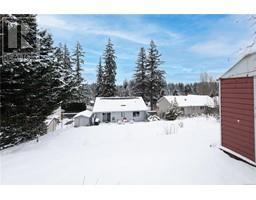375 Mcphedran Rd S Campbell River, British Columbia V9W 6B2
$679,900
Centrally located family home with in-law suite. Loads of room for everyone in this 2 story family home and decks on both front & back of house. Upstairs you will find a large country kitchen with newer stainless appliances and sliders giving access to a large deck and terraced back garden with fruit trees (fig, plum and cherry) plus grapes and blueberries. The open living/dining room is bright & spacious and has access to a large front deck through sliding glass doors that over look forest vistas. Primary bedroom has a full ensuite and walk in closet. Two more bedrooms up, full bathroom and a den downstairs complete the upper suite. The 1 bed, in-law suite has an open plan kitchen, dining & living room with washer & dryer in suite, 3 piece bath and mini split heat pump (there are 4 total in the home for AC as well). Solar panels make this an economical home with an energuide rating of 36. Newer roof, RV parking, double car garage with EV charger too. Move in ready. A lovely home. (id:59116)
Property Details
| MLS® Number | 986384 |
| Property Type | Single Family |
| Neigbourhood | Campbell River Central |
| Features | Central Location, Sloping, Other |
| Parking Space Total | 5 |
| Plan | Vip62496 |
| Structure | Shed |
| View Type | Mountain View |
Building
| Bathroom Total | 3 |
| Bedrooms Total | 5 |
| Architectural Style | Contemporary |
| Constructed Date | 1997 |
| Cooling Type | Air Conditioned |
| Heating Fuel | Electric, Solar |
| Heating Type | Baseboard Heaters, Heat Pump |
| Size Interior | 2,267 Ft2 |
| Total Finished Area | 1904 Sqft |
| Type | House |
Land
| Access Type | Road Access |
| Acreage | No |
| Size Irregular | 8712 |
| Size Total | 8712 Sqft |
| Size Total Text | 8712 Sqft |
| Zoning Description | R1 |
| Zoning Type | Residential |
Rooms
| Level | Type | Length | Width | Dimensions |
|---|---|---|---|---|
| Lower Level | Bedroom | 7'3 x 8'7 | ||
| Main Level | Balcony | 18'2 x 9'2 | ||
| Main Level | Bedroom | 9'7 x 9'11 | ||
| Main Level | Bathroom | 4-Piece | ||
| Main Level | Bedroom | 10'2 x 9'9 | ||
| Main Level | Ensuite | 4-Piece | ||
| Main Level | Primary Bedroom | 12'8 x 12'10 | ||
| Main Level | Living Room/dining Room | 11'11 x 18'6 | ||
| Main Level | Kitchen | 11'11 x 11'7 | ||
| Additional Accommodation | Bedroom | 11'2 x 16'6 | ||
| Additional Accommodation | Bathroom | X | ||
| Additional Accommodation | Living Room | 8'11 x 9'2 | ||
| Additional Accommodation | Dining Room | 13'1 x 7'7 | ||
| Additional Accommodation | Kitchen | 12'1 x 11'2 |
https://www.realtor.ca/real-estate/27890867/375-mcphedran-rd-s-campbell-river-campbell-river-central
Contact Us
Contact us for more information

Vanessa Monteith-Hird
Personal Real Estate Corporation
vanessamh.com/
https://www.facebook.com/RealtorVanessaMonteithHird
https://www.linkedin.com/in/vanessa-monteith-hird-and-associates-campbell-river-
https://x.com/vanessarealty1
https://www.instagram.com/vanessamh_realestate/
950 Island Highway
Campbell River, British Columbia V9W 2C3
(250) 286-1187
(800) 379-7355
(250) 286-6144
www.checkrealty.ca/
https://www.facebook.com/remaxcheckrealty
https://www.instagram.com/remaxcheckrealty/

Cathy Duggan
Personal Real Estate Corporation
950 Island Highway
Campbell River, British Columbia V9W 2C3
(250) 286-1187
(800) 379-7355
(250) 286-6144
www.checkrealty.ca/
https://www.facebook.com/remaxcheckrealty
https://www.instagram.com/remaxcheckrealty/
Kimberly Dougan
950 Island Highway
Campbell River, British Columbia V9W 2C3
(250) 286-1187
(800) 379-7355
(250) 286-6144
www.checkrealty.ca/
https://www.facebook.com/remaxcheckrealty
https://www.instagram.com/remaxcheckrealty/



