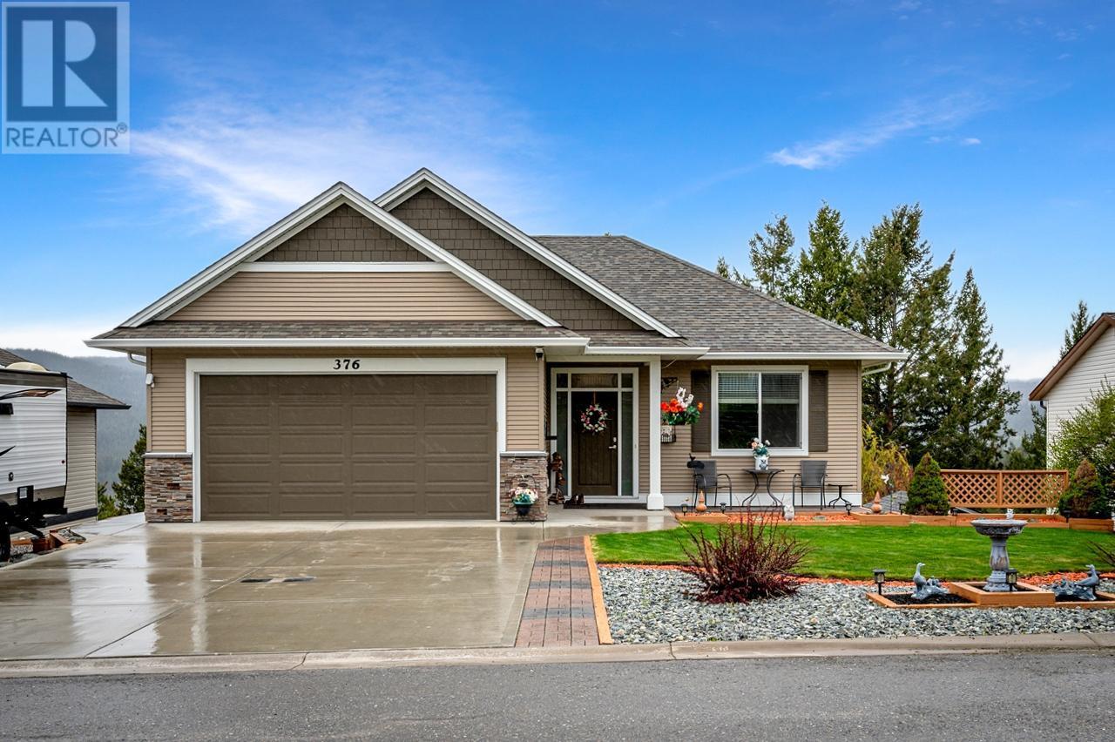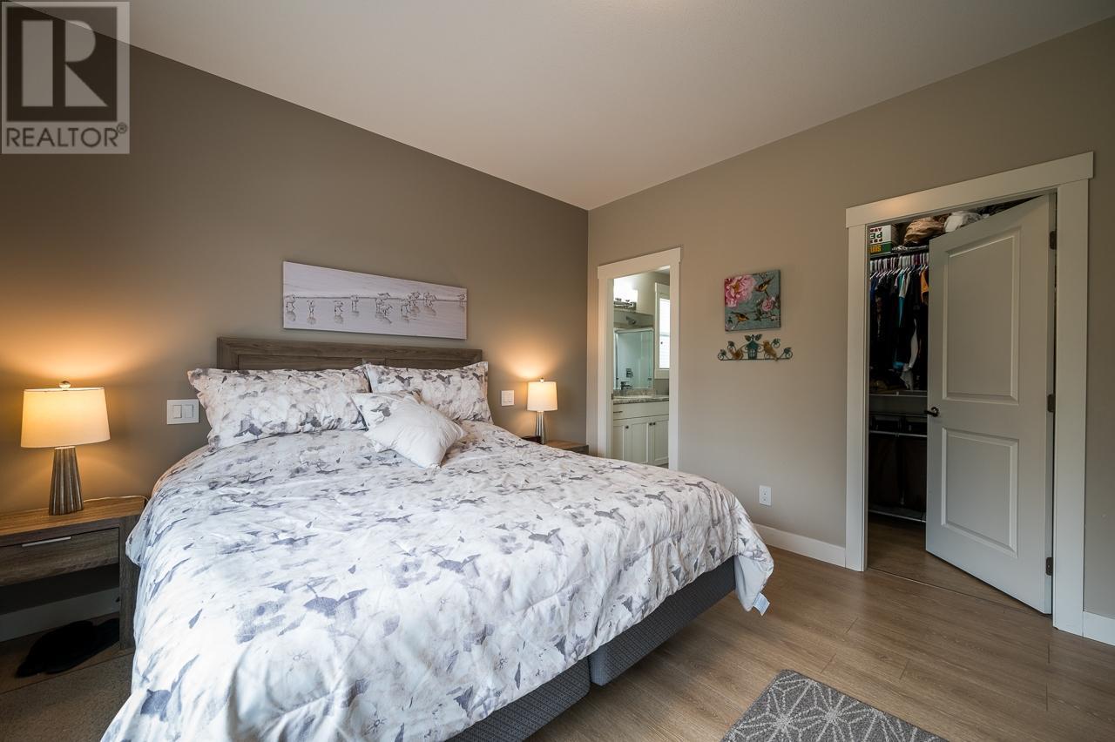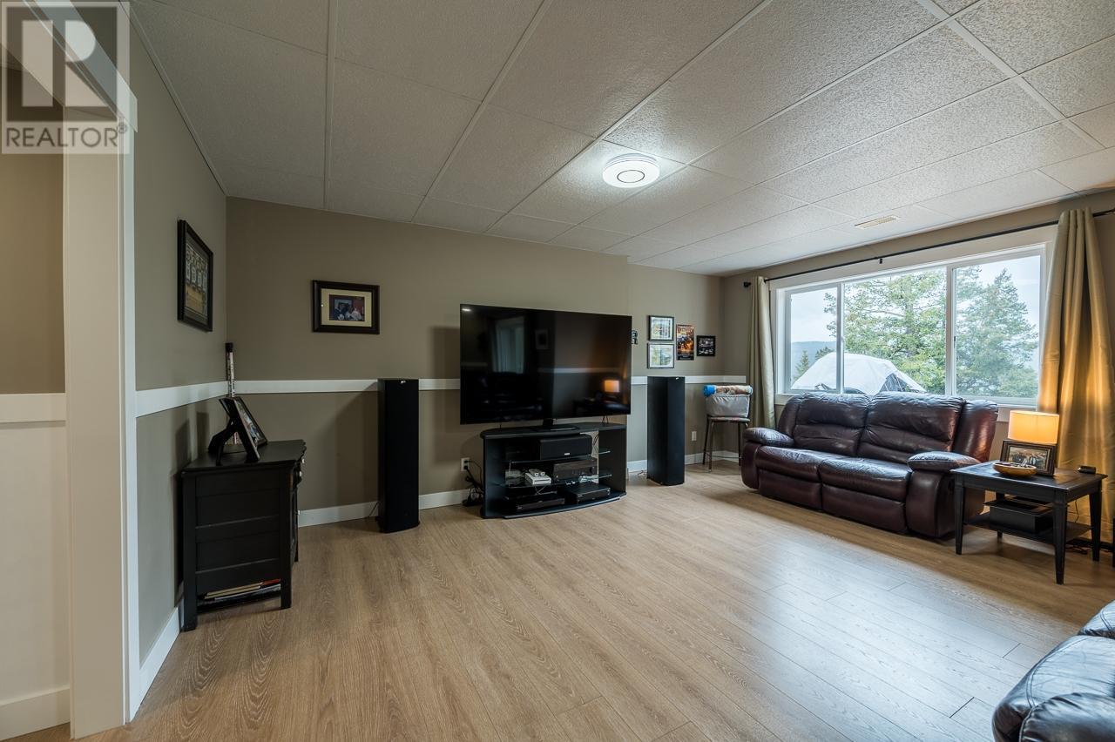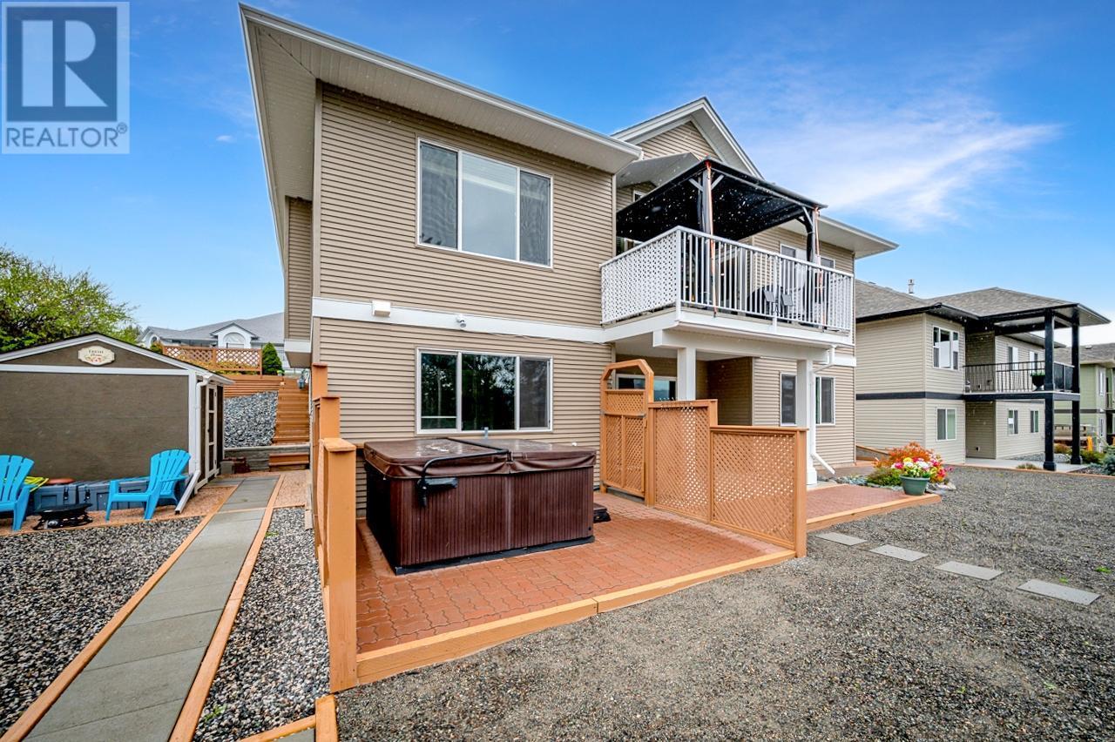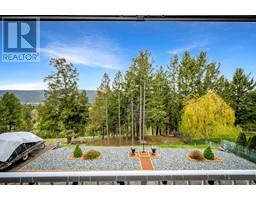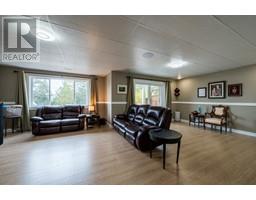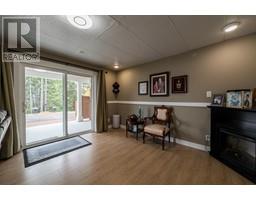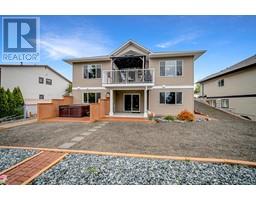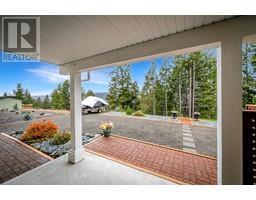376 Daladon Drive Logan Lake, British Columbia V0K 1W0
$769,900
You wont want to miss this one! Immaculately kept, 8 year old home with 4 bedrooms, 3 baths, vaulted ceilings, lots of natural light and backing onto green-space! Unique lot features RV parking plus additional backyard parking for a boat, views of the mountains and no neighbours across. The backyard is a true oasis with hot tub, a private setting and complete immersion into nature. Low maintenance landscaping with stairs on both sides. Additional features include main floor laundry, walk in pantry, large daylight basement with easy suite potential, large master bedroom with full en-suite, loads of storage and a detached workshop w/ power and workbench. New Central AC. Home was built with an open concept kitchen and additional windows to increase the natural light. Deck access from both the dining room and the master bedroom. Large storage shed and Hot Tub included. Flexible possession. Come take a look! (id:59116)
Property Details
| MLS® Number | 178722 |
| Property Type | Single Family |
| Neigbourhood | Logan Lake |
| Amenities Near By | Recreation |
| Features | Private Setting |
| Parking Space Total | 2 |
Building
| Bathroom Total | 3 |
| Bedrooms Total | 4 |
| Appliances | Range, Refrigerator, Dishwasher, Washer & Dryer |
| Architectural Style | Ranch |
| Basement Type | Full |
| Constructed Date | 2015 |
| Construction Style Attachment | Detached |
| Cooling Type | Central Air Conditioning |
| Exterior Finish | Stone, Vinyl Siding |
| Flooring Type | Carpeted, Ceramic Tile, Heavy Loading |
| Half Bath Total | 1 |
| Heating Type | Forced Air |
| Roof Material | Asphalt Shingle |
| Roof Style | Unknown |
| Size Interior | 2,360 Ft2 |
| Type | House |
| Utility Water | Municipal Water |
Parking
| See Remarks | |
| Attached Garage | 2 |
| R V |
Land
| Acreage | No |
| Land Amenities | Recreation |
| Landscape Features | Landscaped, Wooded Area |
| Sewer | Municipal Sewage System |
| Size Irregular | 0.2 |
| Size Total | 0.2 Ac|under 1 Acre |
| Size Total Text | 0.2 Ac|under 1 Acre |
| Zoning Type | Unknown |
Rooms
| Level | Type | Length | Width | Dimensions |
|---|---|---|---|---|
| Basement | Utility Room | 5'2'' x 8'5'' | ||
| Basement | Recreation Room | 23'8'' x 16'5'' | ||
| Basement | Bedroom | 11'2'' x 16'2'' | ||
| Basement | 4pc Bathroom | Measurements not available | ||
| Basement | Bedroom | 12'8'' x 10'7'' | ||
| Main Level | Living Room | 12'5'' x 17'10'' | ||
| Main Level | Laundry Room | 5'5'' x 5'4'' | ||
| Main Level | Kitchen | 11'2'' x 14'0'' | ||
| Main Level | Primary Bedroom | 13'7'' x 15'9'' | ||
| Main Level | 3pc Ensuite Bath | Measurements not available | ||
| Main Level | Bedroom | 12'2'' x 9'10'' | ||
| Main Level | Dining Room | 11'2'' x 8'0'' | ||
| Main Level | 4pc Bathroom | Measurements not available |
https://www.realtor.ca/real-estate/26930066/376-daladon-drive-logan-lake-logan-lake
Contact Us
Contact us for more information

Jeremy Reid
Personal Real Estate Corporation
#8 - 3270 Village Way
Sun Peaks, British Columbia V0E 1Z1

