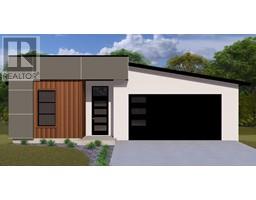3761 Davidson Court Lot# Trails 75 West Kelowna, British Columbia V4T 0B1
$1,203,900
Introducing the Greenwood Plan: a thoughtfully designed 3-bedroom + den rancher w/ walk-out finished basement, offering unparalleled views in West Kelowna’s newest master-planned community, The Trails. Nestled in the scenic Glenrosa area, The Trails offers hillside homes with sweeping views and a lifestyle enriched by nearby outdoor amenities. Enjoy easy access to walking, hiking, and biking trails, waterfront beaches, golf courses, and renowned wineries. The community is just moments from schools, community services, shops, and restaurants, with future retail and support services planned right within The Trails. This energy-efficient home also qualifies for CMHC’s Eco Plus program, offering a 25% refund on your insurance premium. Build your ideal home in a neighborhood designed for modern living, natural beauty, and long-term value. Don’t miss the opportunity to build your dream home in a community designed for convenience, connection, and comfort. Contact us today to learn more about the Greenwood Plan and The Trails community. (id:59116)
Property Details
| MLS® Number | 10329344 |
| Property Type | Single Family |
| Neigbourhood | Glenrosa |
| Amenities Near By | Public Transit, Park, Recreation, Schools, Shopping |
| Community Features | Pets Allowed, Rentals Allowed |
| Features | Cul-de-sac, Private Setting |
| Parking Space Total | 2 |
| Road Type | Cul De Sac |
| View Type | City View, Lake View, Mountain View, Valley View, View (panoramic) |
Building
| Bathroom Total | 3 |
| Bedrooms Total | 3 |
| Basement Type | Full |
| Constructed Date | 2025 |
| Construction Style Attachment | Detached |
| Cooling Type | Central Air Conditioning |
| Exterior Finish | Concrete |
| Fireplace Fuel | Electric |
| Fireplace Present | Yes |
| Fireplace Type | Unknown |
| Heating Type | Forced Air, See Remarks |
| Roof Material | Asphalt Shingle |
| Roof Style | Unknown |
| Stories Total | 2 |
| Size Interior | 2,927 Ft2 |
| Type | House |
| Utility Water | Municipal Water |
Parking
| Attached Garage | 2 |
Land
| Access Type | Easy Access, Highway Access |
| Acreage | No |
| Fence Type | Not Fenced |
| Land Amenities | Public Transit, Park, Recreation, Schools, Shopping |
| Sewer | Municipal Sewage System |
| Size Irregular | 0.15 |
| Size Total | 0.15 Ac|under 1 Acre |
| Size Total Text | 0.15 Ac|under 1 Acre |
| Zoning Type | Residential |
Rooms
| Level | Type | Length | Width | Dimensions |
|---|---|---|---|---|
| Basement | Other | 12'4'' x 7'11'' | ||
| Basement | Other | 12'1'' x 10'11'' | ||
| Basement | Storage | 9'2'' x 5'8'' | ||
| Basement | Other | 15'4'' x 12'8'' | ||
| Basement | Games Room | 12'6'' x 16'11'' | ||
| Basement | Recreation Room | 12'7'' x 25'10'' | ||
| Basement | Full Bathroom | 7'11'' x 9' | ||
| Basement | Bedroom | 11'5'' x 11'11'' | ||
| Basement | Bedroom | 11'6'' x 12'2'' | ||
| Main Level | Other | 19'11'' x 21'5'' | ||
| Main Level | Other | 12' x 9'11'' | ||
| Main Level | Other | 12'5'' x 10'9'' | ||
| Main Level | Foyer | 5'6'' x 17'3'' | ||
| Main Level | Full Bathroom | 10'7'' x 5'5'' | ||
| Main Level | Den | 10'5'' x 11'2'' | ||
| Main Level | Other | 6'7'' x 12'10'' | ||
| Main Level | Other | 7'1'' x 5'7'' | ||
| Main Level | Full Ensuite Bathroom | 8'7'' x 11'10'' | ||
| Main Level | Primary Bedroom | 12'5'' x 14'8'' | ||
| Main Level | Living Room | 12'6'' x 16'7'' | ||
| Main Level | Dining Room | 11'8'' x 16'6'' | ||
| Main Level | Kitchen | 18'8'' x 10'6'' |
https://www.realtor.ca/real-estate/27716385/3761-davidson-court-lot-trails-75-west-kelowna-glenrosa
Contact Us
Contact us for more information

Audrey Houghton
www.audreyhoughton.com/
www.facebook.com/audreyandmike.houghton?fref=ts
ca.linkedin.com/pub/audrey-mike-houghton-remax-realto
100 - 1553 Harvey Avenue
Kelowna, British Columbia V1Y 6G1
Keith Watts
Personal Real Estate Corporation
www.keithpwatts.com/
100 - 1553 Harvey Avenue
Kelowna, British Columbia V1Y 6G1

















