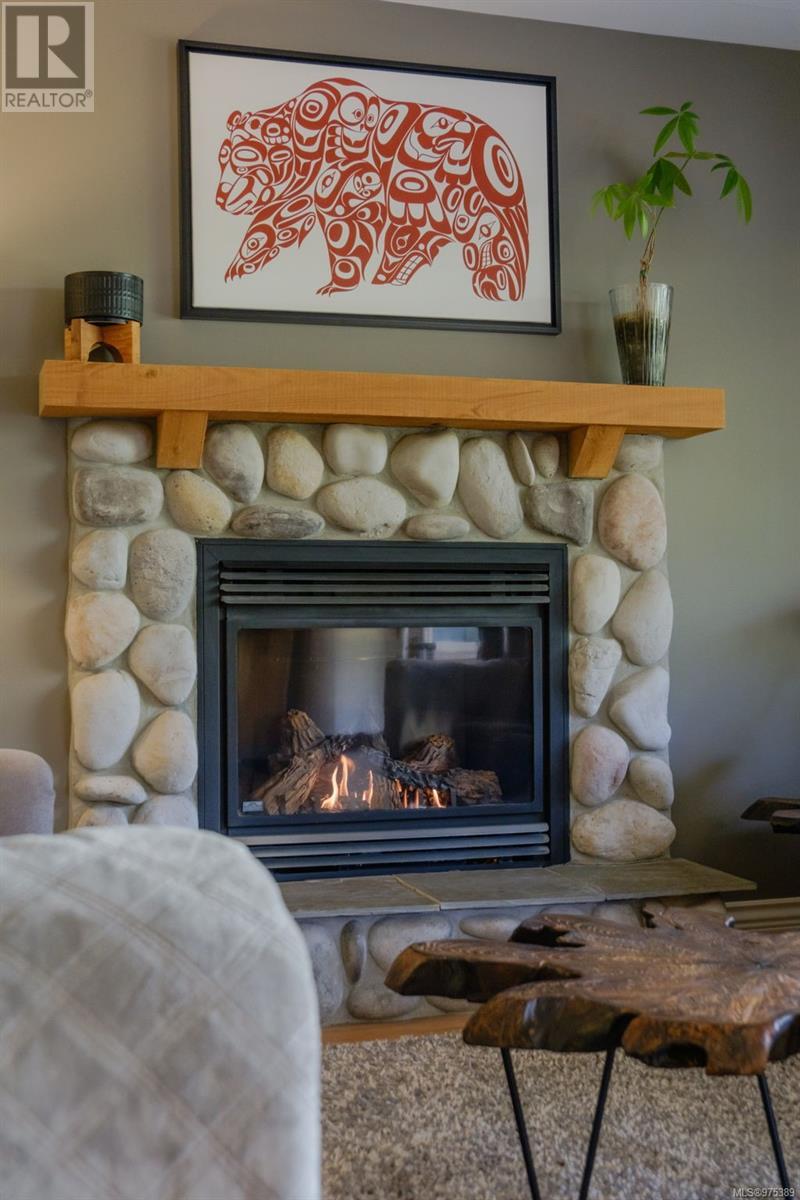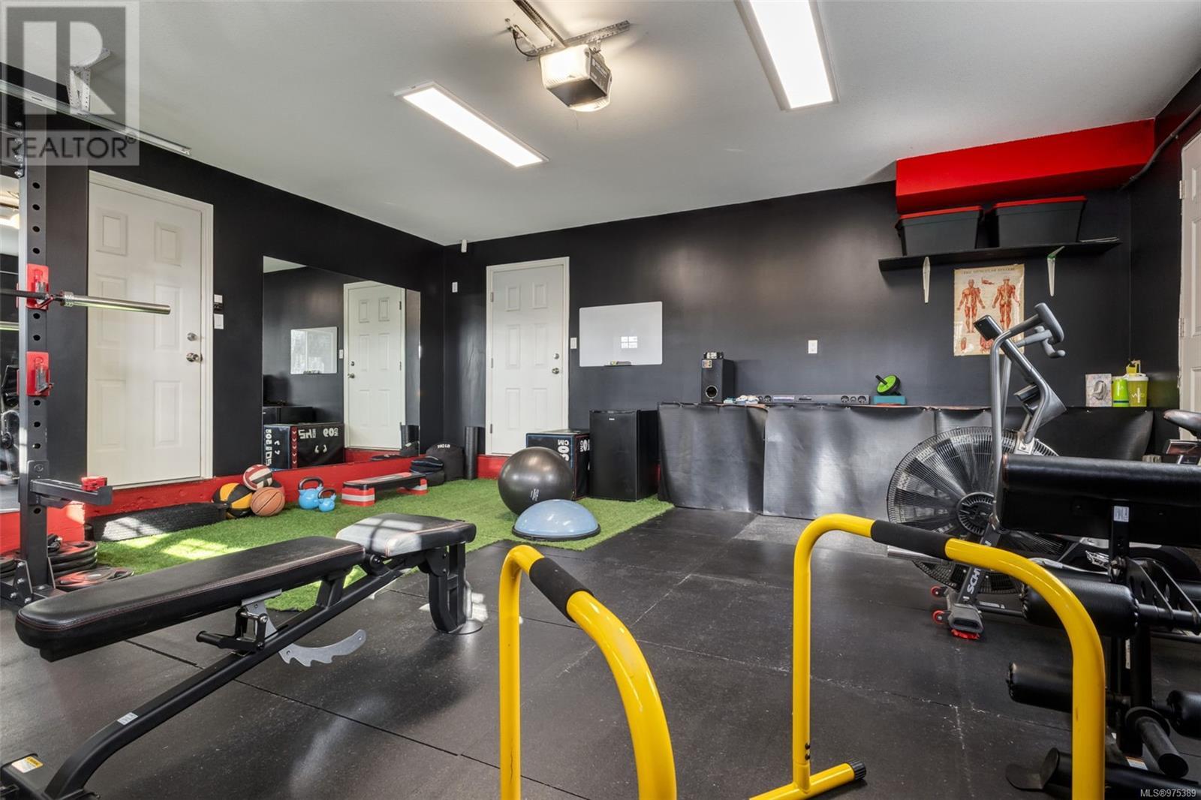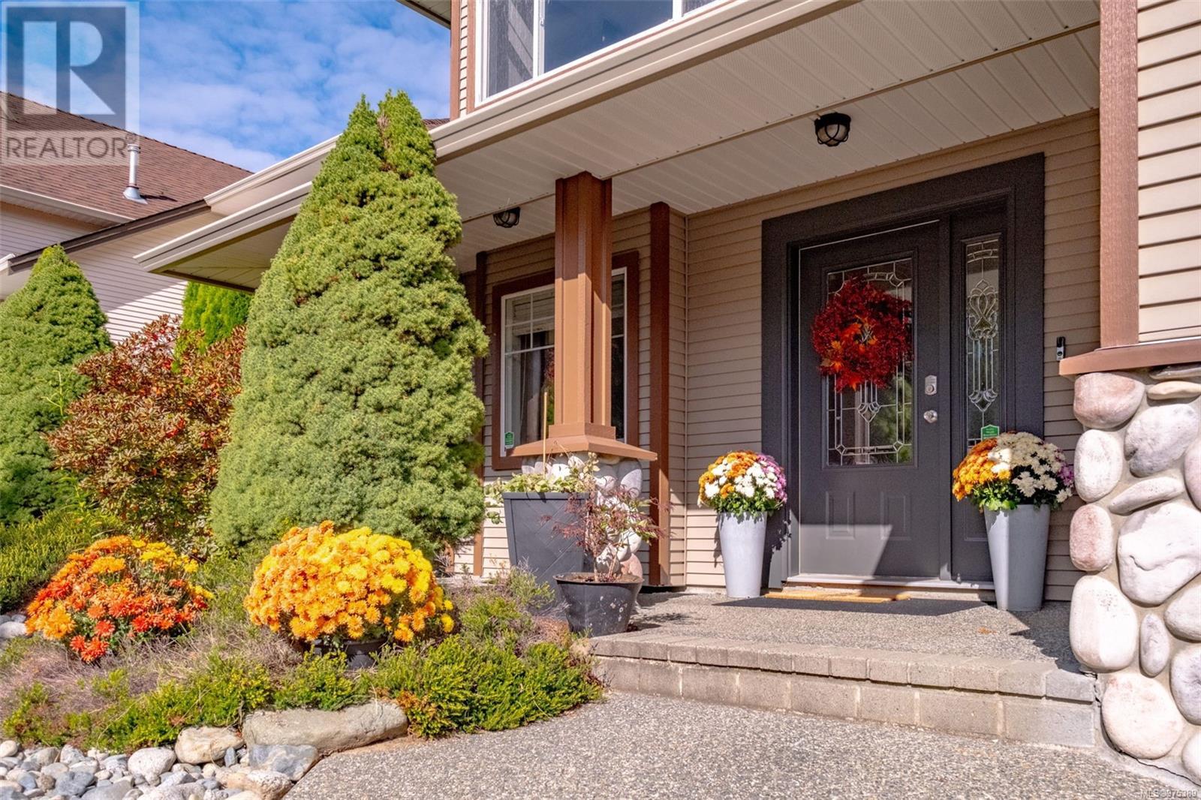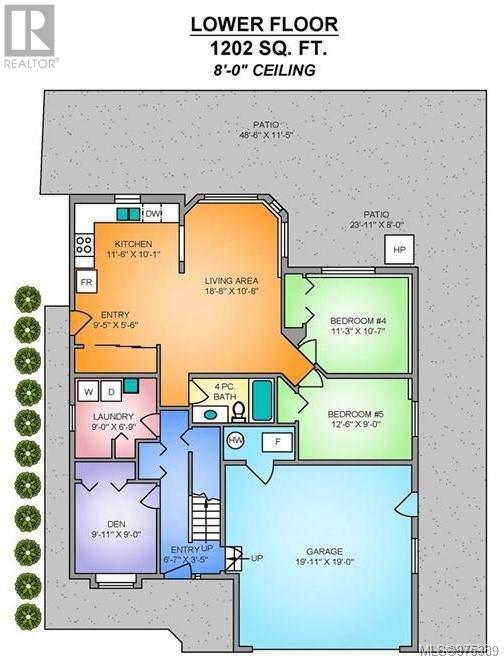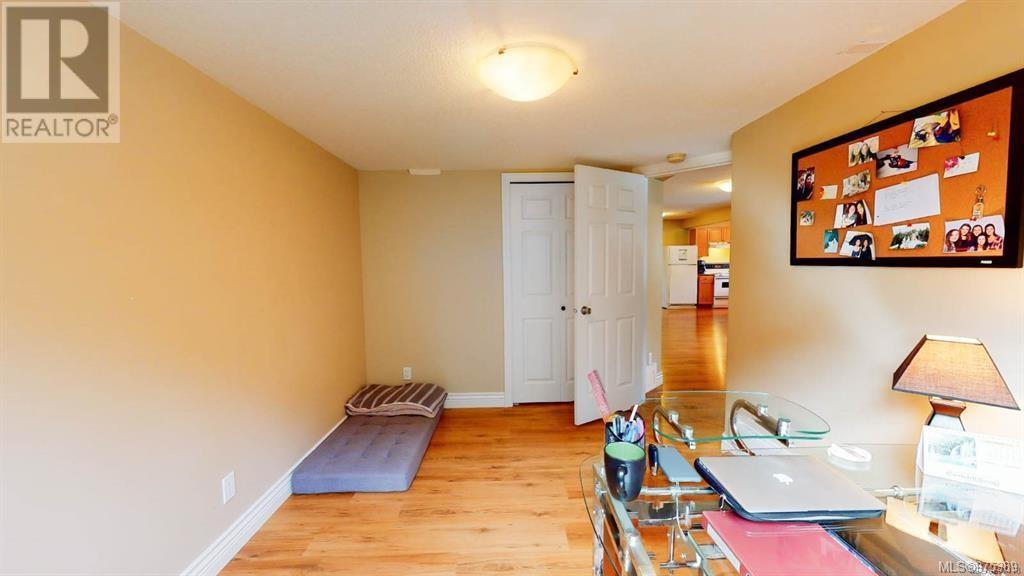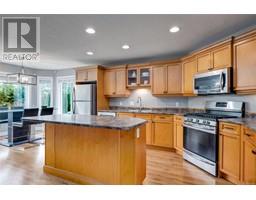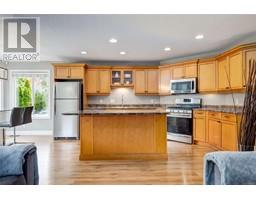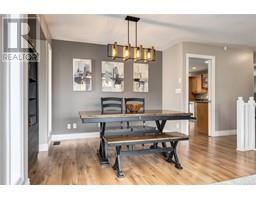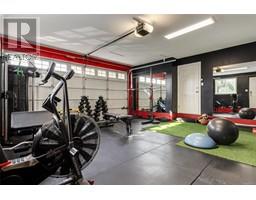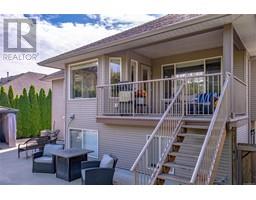3796 Avonlea Dr Nanaimo, British Columbia V9T 6R1
$1,185,000
This 6 bedroom, 3 bathroom home has it all, including a 2 bed, 1 bath suite in one of Nanaimo's best neighbourhoods. Enjoy a contemporary floorplan with central air and heating, two cozy gas fireplaces, a chef's kitchen overlooking a family room and family dining area. A formal and separate living and dining room area enjoys bright views over Mount Benson. A low-maintenance front yard and a huge backyard with a hot tub, gazebo and room for all your friends and gardening goals. Natural gas bbq hookup, and a bright, cheery laundry area with room for a small craft or hobby space. Supplement your lifestyle with a 2 bedroom lower-level suite with separate entrance. The suite has its own laundry machines! Elevate your lifestyle with the upscale home-gym, or convert the space back into a 2-car garage. (id:59116)
Open House
This property has open houses!
1:00 pm
Ends at:3:00 pm
Come on by to preview this fabulous listing! Truly is a must-see at 6 beds, 3 baths (incl a 2 bed suite) on a 6000+ sq ft lot in the desirable North Jingle Pot area.
Property Details
| MLS® Number | 975389 |
| Property Type | Single Family |
| Neigbourhood | North Jingle Pot |
| Features | Central Location, Park Setting, Private Setting, Southern Exposure, Other |
| ParkingSpaceTotal | 3 |
| Plan | Vip76709 |
| ViewType | City View, Mountain View |
Building
| BathroomTotal | 3 |
| BedroomsTotal | 6 |
| ArchitecturalStyle | Westcoast |
| ConstructedDate | 2005 |
| CoolingType | Air Conditioned, Central Air Conditioning |
| FireplacePresent | Yes |
| FireplaceTotal | 2 |
| HeatingFuel | Natural Gas |
| HeatingType | Forced Air, Heat Pump |
| SizeInterior | 2667 Sqft |
| TotalFinishedArea | 2667 Sqft |
| Type | House |
Land
| AccessType | Road Access |
| Acreage | No |
| SizeIrregular | 6461 |
| SizeTotal | 6461 Sqft |
| SizeTotalText | 6461 Sqft |
| ZoningDescription | R1 |
| ZoningType | Residential |
Rooms
| Level | Type | Length | Width | Dimensions |
|---|---|---|---|---|
| Lower Level | Bathroom | 4-Piece | ||
| Lower Level | Bedroom | 12'6 x 9'0 | ||
| Lower Level | Bedroom | 11'3 x 10'7 | ||
| Lower Level | Living Room | 18'8 x 10'8 | ||
| Lower Level | Kitchen | 11'6 x 10'1 | ||
| Lower Level | Entrance | 9'5 x 5'6 | ||
| Lower Level | Laundry Room | 9 ft | 9 ft x Measurements not available | |
| Lower Level | Bedroom | 9'11 x 9'0 | ||
| Lower Level | Entrance | 6'7 x 3'5 | ||
| Main Level | Ensuite | 3-Piece | ||
| Main Level | Bathroom | 4-Piece | ||
| Main Level | Bedroom | 11'4 x 8'11 | ||
| Main Level | Bedroom | 11'4 x 9'0 | ||
| Main Level | Primary Bedroom | 14 ft | 11 ft | 14 ft x 11 ft |
| Main Level | Dining Nook | 10'9 x 7'9 | ||
| Main Level | Kitchen | 15'3 x 9'1 | ||
| Main Level | Family Room | 13'8 x 11'11 | ||
| Main Level | Dining Room | 9'11 x 7'9 | ||
| Main Level | Living Room | 13'9 x 12'5 |
https://www.realtor.ca/real-estate/27450889/3796-avonlea-dr-nanaimo-north-jingle-pot
Interested?
Contact us for more information
Ian Jivraj
#604 - 5800 Turner Road
Nanaimo, British Columbia V9T 6J4














