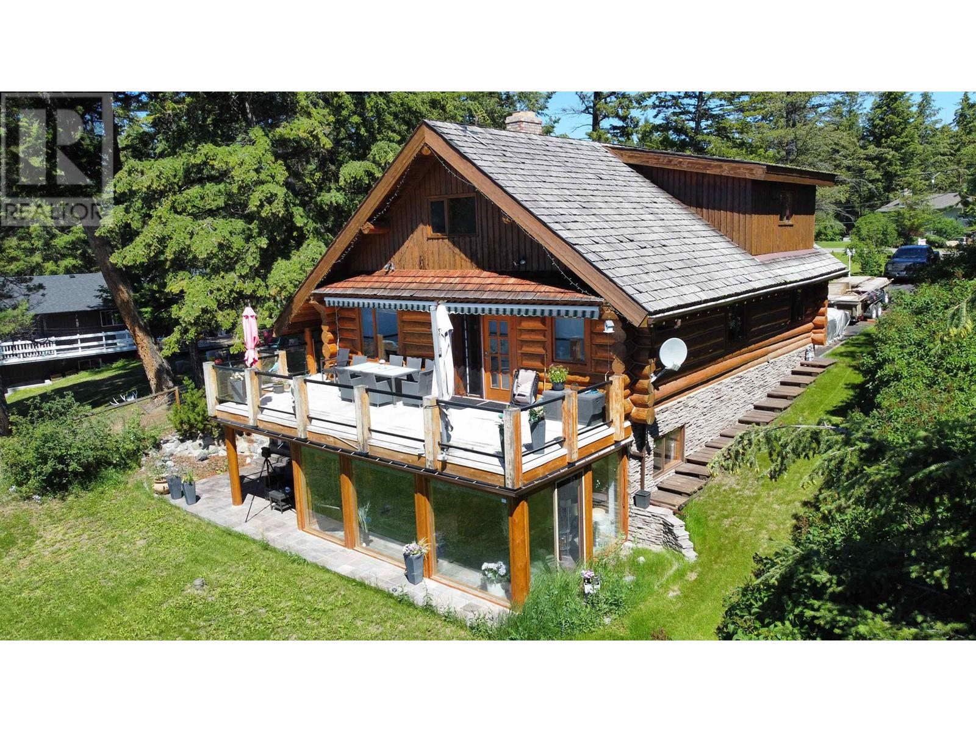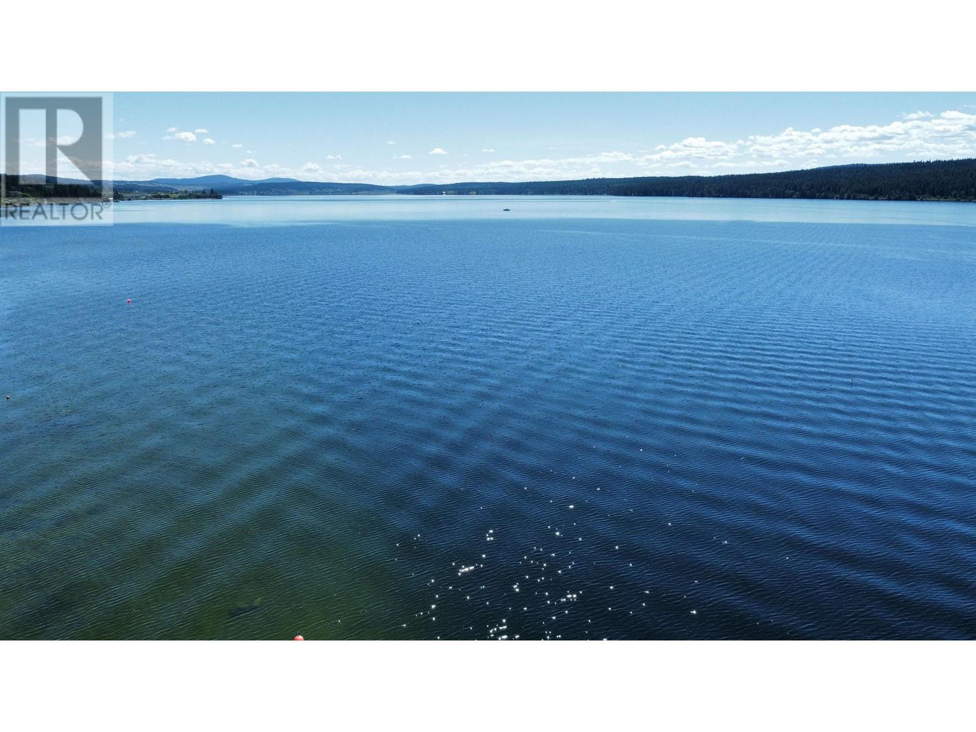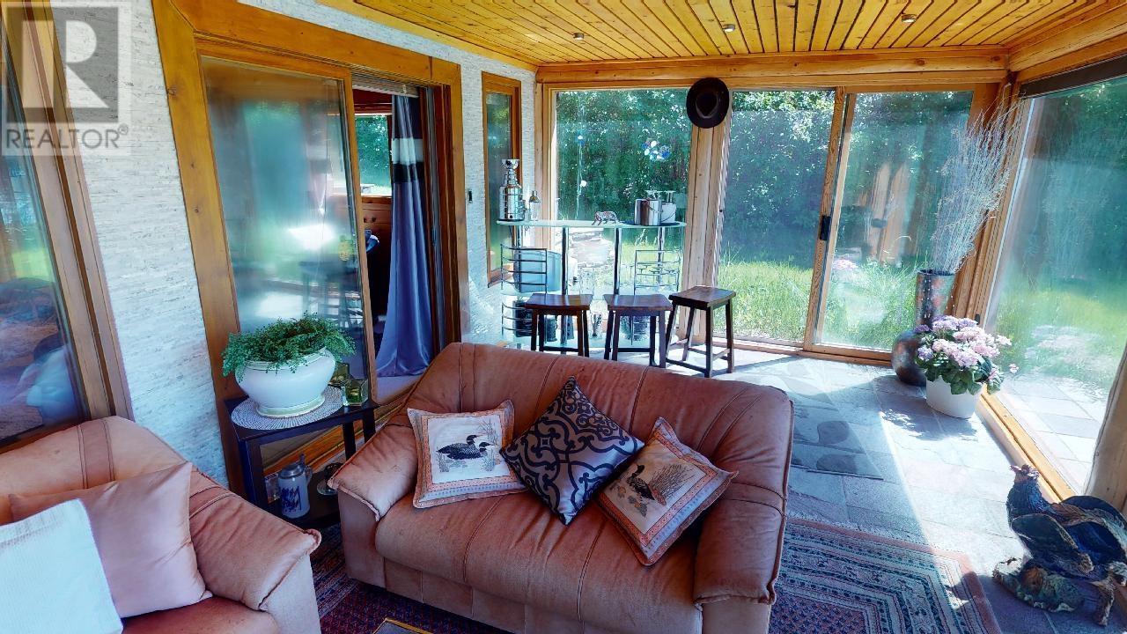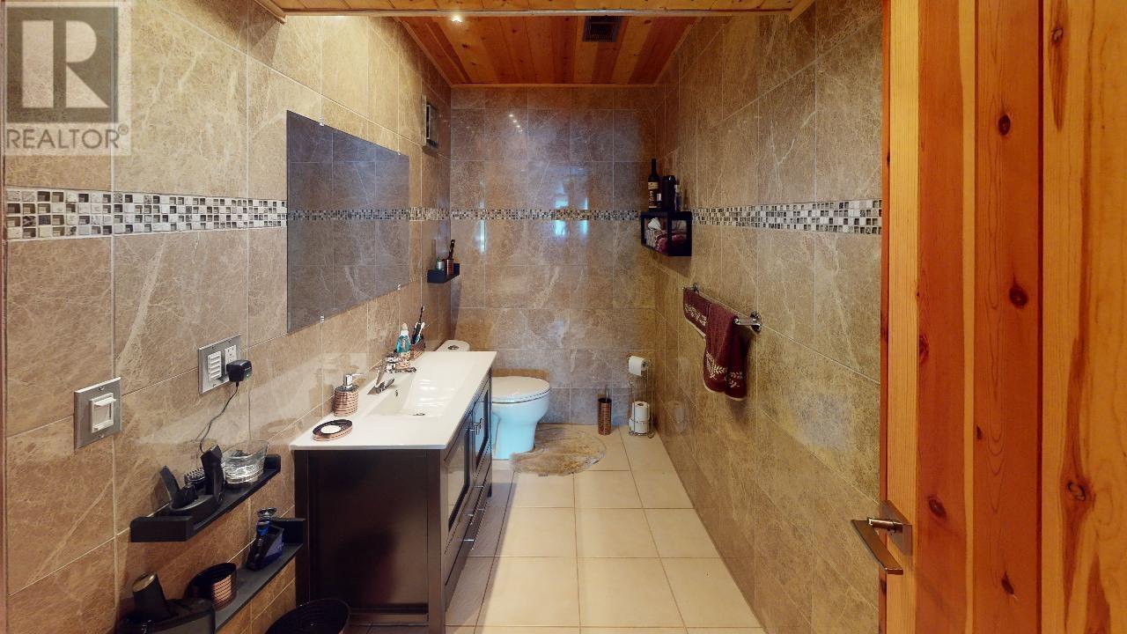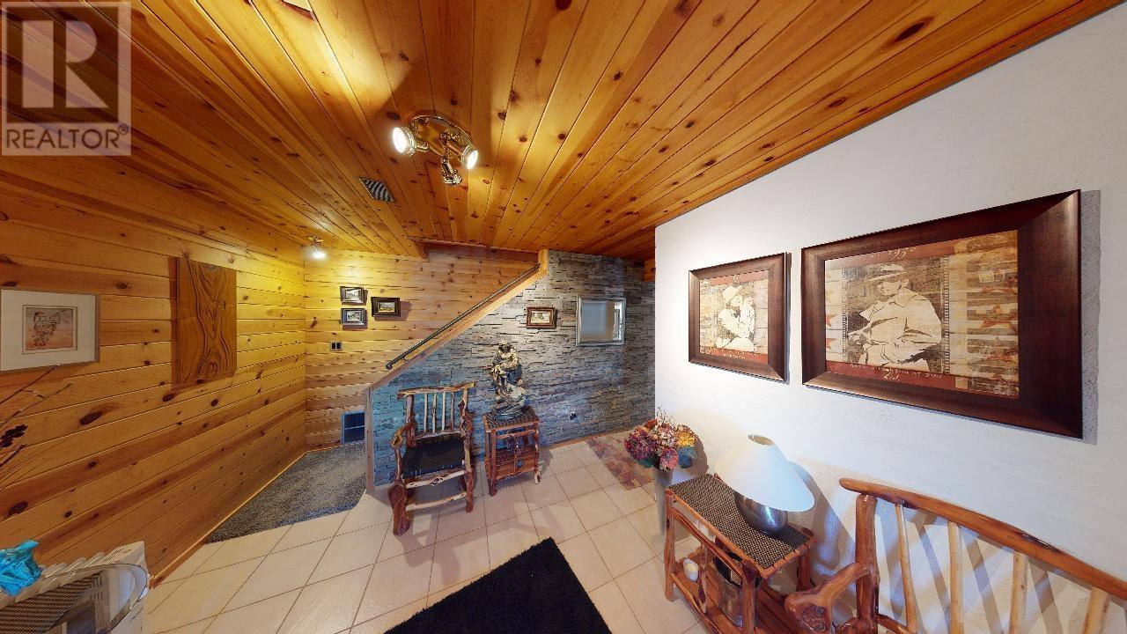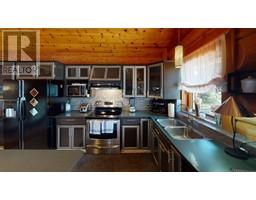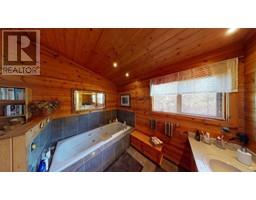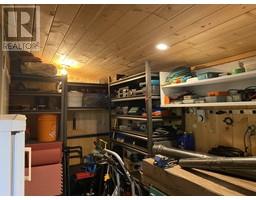3796 Emerald Crescent Lac La Hache, British Columbia V0K 1T0
$945,000
* PREC - Personal Real Estate Corporation. Experience prime lakefront living in the South Cariboo! This stunning 4-bedroom, 3-bathroom log home sits on a gently sloped 0.51-acre property with 75 ft of prime lakefront on Lac La Hache. Inside, a masonry fireplace extends to the vaulted ceilings, creating a cozy atmosphere. The spacious kitchen with a large island is perfect for gatherings. The private primary bedroom suite in the loft features a jacuzzi tub and shower. Modern, spa-like bathrooms on the main and basement levels boast new floors, fixtures, lighting, and floor-to-ceiling tiles. Relax in the enclosed sunroom or the large family room with a wood fireplace. Ideal as a vacation or family home, perfectly situated between Williams Lake and 100 Mile House. (id:59116)
Property Details
| MLS® Number | R2889188 |
| Property Type | Single Family |
| ViewType | Lake View |
| WaterFrontType | Waterfront |
Building
| BathroomTotal | 3 |
| BedroomsTotal | 4 |
| Appliances | Washer, Dryer, Refrigerator, Stove, Dishwasher |
| ArchitecturalStyle | Basement Entry |
| BasementDevelopment | Finished |
| BasementType | Full (finished) |
| ConstructedDate | 1987 |
| ConstructionStyleAttachment | Detached |
| FireplacePresent | Yes |
| FireplaceTotal | 2 |
| Fixture | Drapes/window Coverings |
| FoundationType | Concrete Perimeter |
| HeatingFuel | Natural Gas, Wood |
| HeatingType | Forced Air |
| RoofMaterial | Wood Shingle |
| RoofStyle | Conventional |
| StoriesTotal | 1 |
| SizeInterior | 2885 Sqft |
| Type | House |
| UtilityWater | Drilled Well |
Parking
| Carport |
Land
| Acreage | No |
| SizeIrregular | 0.51 |
| SizeTotal | 0.51 Ac |
| SizeTotalText | 0.51 Ac |
Rooms
| Level | Type | Length | Width | Dimensions |
|---|---|---|---|---|
| Above | Primary Bedroom | 23 ft ,2 in | 16 ft ,1 in | 23 ft ,2 in x 16 ft ,1 in |
| Above | Other | 6 ft ,7 in | 7 ft | 6 ft ,7 in x 7 ft |
| Basement | Foyer | 14 ft ,2 in | 18 ft ,3 in | 14 ft ,2 in x 18 ft ,3 in |
| Basement | Living Room | 19 ft ,7 in | 27 ft ,3 in | 19 ft ,7 in x 27 ft ,3 in |
| Basement | Bedroom 4 | 9 ft ,7 in | 15 ft ,4 in | 9 ft ,7 in x 15 ft ,4 in |
| Basement | Laundry Room | 13 ft ,4 in | 15 ft ,3 in | 13 ft ,4 in x 15 ft ,3 in |
| Basement | Solarium | 20 ft ,8 in | 10 ft ,4 in | 20 ft ,8 in x 10 ft ,4 in |
| Main Level | Kitchen | 17 ft ,1 in | 14 ft ,9 in | 17 ft ,1 in x 14 ft ,9 in |
| Main Level | Dining Room | 15 ft ,1 in | 7 ft ,1 in | 15 ft ,1 in x 7 ft ,1 in |
| Main Level | Family Room | 13 ft ,2 in | 21 ft ,9 in | 13 ft ,2 in x 21 ft ,9 in |
| Main Level | Bedroom 2 | 9 ft ,9 in | 11 ft ,1 in | 9 ft ,9 in x 11 ft ,1 in |
| Main Level | Bedroom 3 | 11 ft ,2 in | 12 ft ,3 in | 11 ft ,2 in x 12 ft ,3 in |
https://www.realtor.ca/real-estate/26971909/3796-emerald-crescent-lac-la-hache
Interested?
Contact us for more information
Gisela Janzen
Personal Real Estate Corporation
Po Box 128 811 Alder Ave
100 Mile House, British Columbia V0K 2E0

