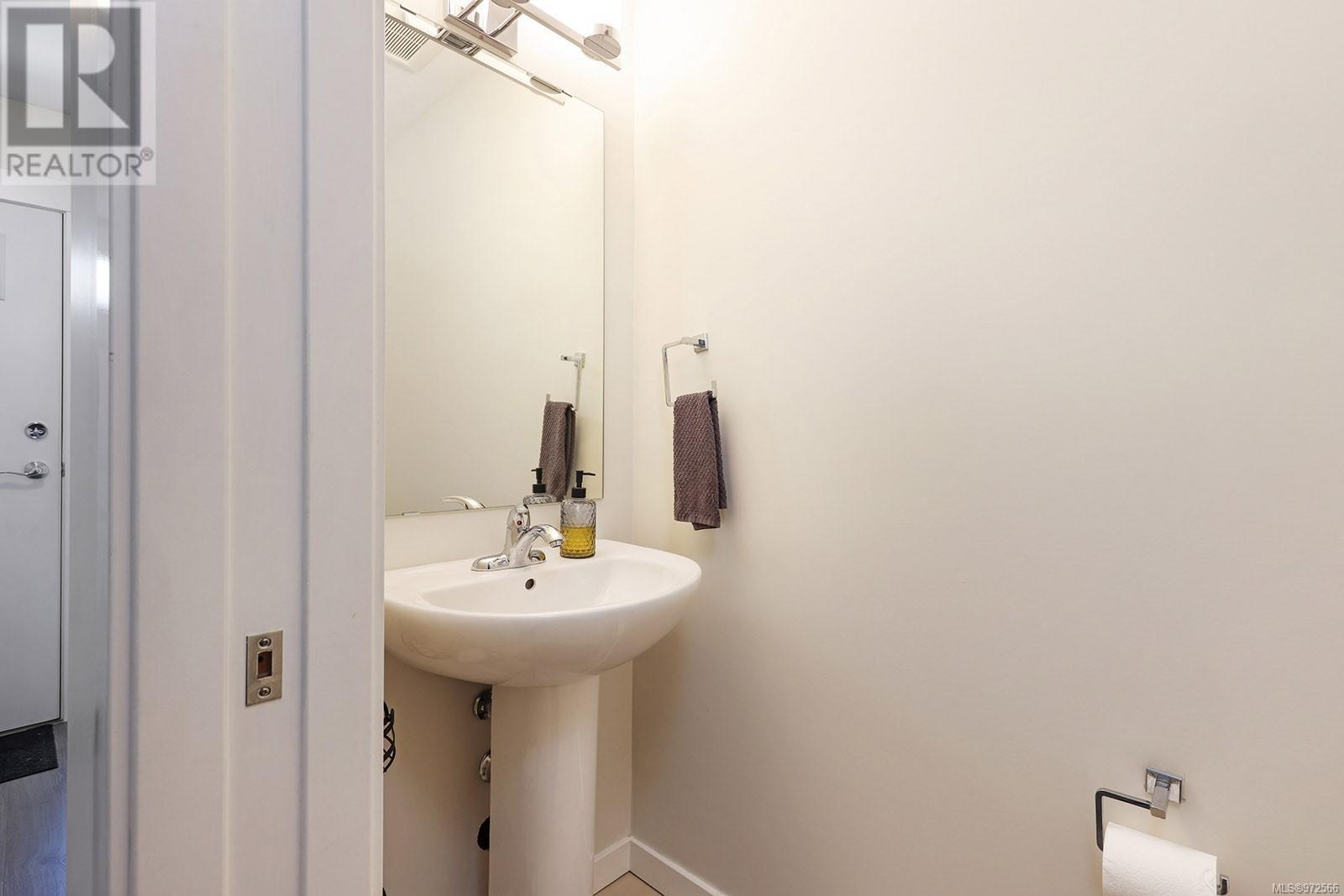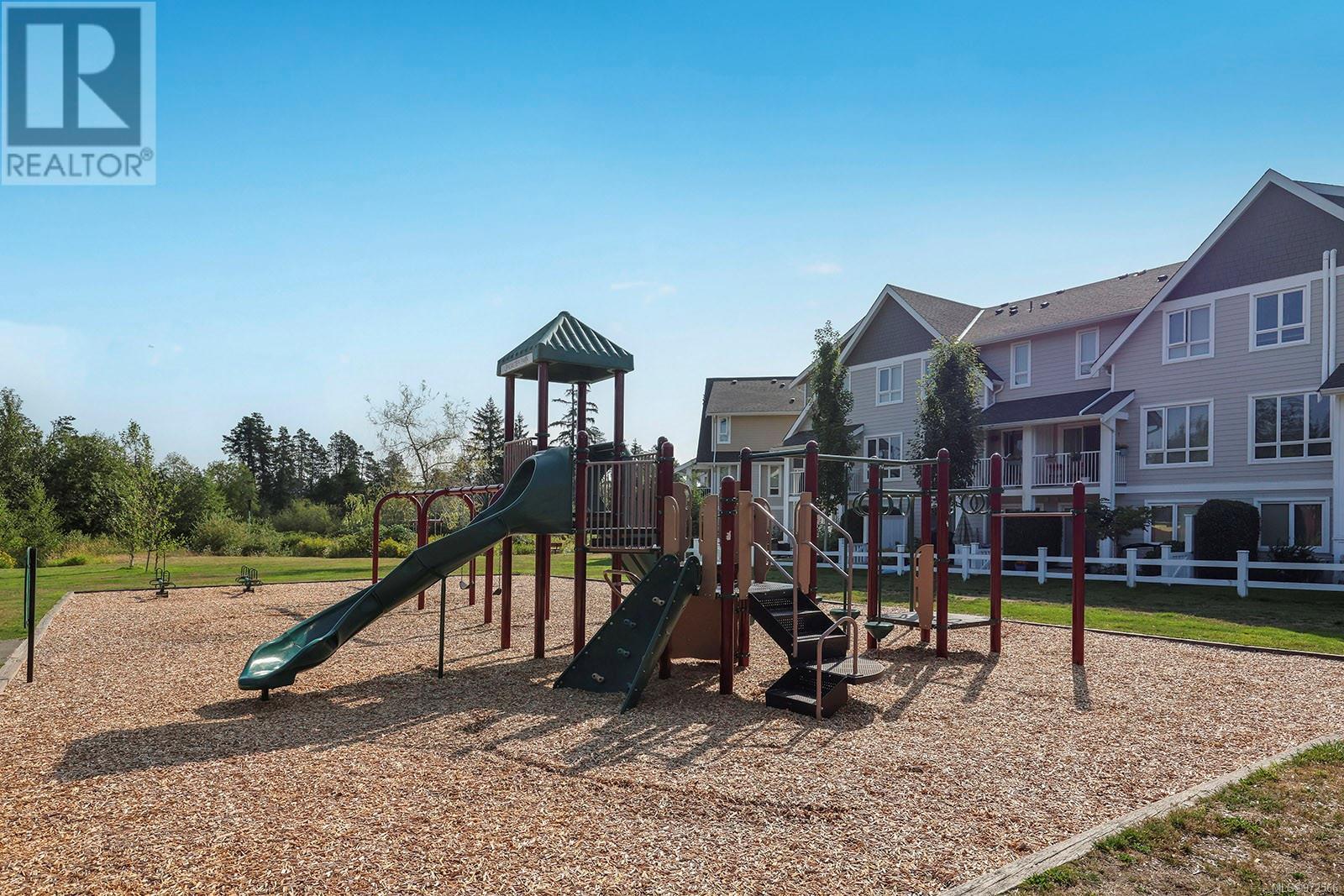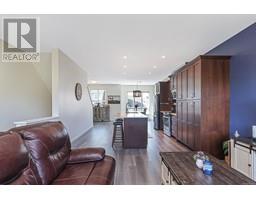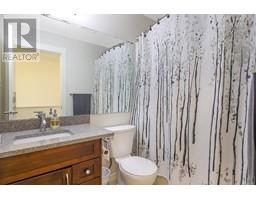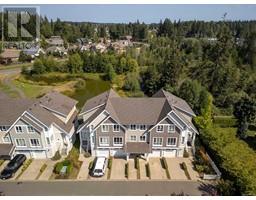38 700 Lancaster Way Comox, British Columbia V9M 0B6
$725,000Maintenance,
$341.25 Monthly
Maintenance,
$341.25 MonthlyWelcome to Gablecraft at Lancaster, which offers modern amenities, stunning views, and a prime location. This fantastic three-story townhome features an open-concept main living area with high ceilings and large windows, creating a bright and spacious feel. Beautiful stone counters, tons of storage, and stainless steel appliances make this kitchen both stylish and functional. The living room deck overlooks a serene pond, a neighbourhood favourite for ducks, blue herons and eagles, providing a peaceful retreat. Upstairs, you'll discover a generous-sized primary bedroom with a three-piece ensuite, as well as two additional bedrooms and a four-piece bath. The layout also includes a fourth bedroom on the entry floor, ideal for guests or as a flex room with access to a covered patio. This highly sought-after area offers easy access to excellent schools, shopping, and recreational facilities. (id:59116)
Property Details
| MLS® Number | 972566 |
| Property Type | Single Family |
| Neigbourhood | Comox (Town of) |
| CommunityFeatures | Pets Allowed With Restrictions, Family Oriented |
| Features | Central Location, Other |
| ParkingSpaceTotal | 1 |
| Plan | Eps639 |
Building
| BathroomTotal | 3 |
| BedroomsTotal | 4 |
| ConstructedDate | 2014 |
| CoolingType | None |
| HeatingFuel | Electric |
| HeatingType | Baseboard Heaters |
| SizeInterior | 1774 Sqft |
| TotalFinishedArea | 1774 Sqft |
| Type | Row / Townhouse |
Land
| AccessType | Road Access |
| Acreage | No |
| ZoningDescription | Cd12 |
| ZoningType | Multi-family |
Rooms
| Level | Type | Length | Width | Dimensions |
|---|---|---|---|---|
| Second Level | Bedroom | 11'3 x 8'2 | ||
| Second Level | Bedroom | 12'8 x 8'10 | ||
| Second Level | Bathroom | 4-Piece | ||
| Second Level | Ensuite | 3-Piece | ||
| Second Level | Primary Bedroom | 13'10 x 12'4 | ||
| Lower Level | Entrance | 6'11 x 6'3 | ||
| Lower Level | Bathroom | 2-Piece | ||
| Lower Level | Bedroom | 17'2 x 14'9 | ||
| Main Level | Dining Room | 17'2 x 11'9 | ||
| Main Level | Kitchen | 14'11 x 13'7 | ||
| Main Level | Living Room | 17'2 x 12'2 |
https://www.realtor.ca/real-estate/27266393/38-700-lancaster-way-comox-comox-town-of
Interested?
Contact us for more information
Cathy Evans
324 5th St.
Courtenay, British Columbia V9N 1K1
Erik Clevering
Personal Real Estate Corporation
324 5th St.
Courtenay, British Columbia V9N 1K1
Kelsey Savage
Personal Real Estate Corporation
324 5th St.
Courtenay, British Columbia V9N 1K1

























