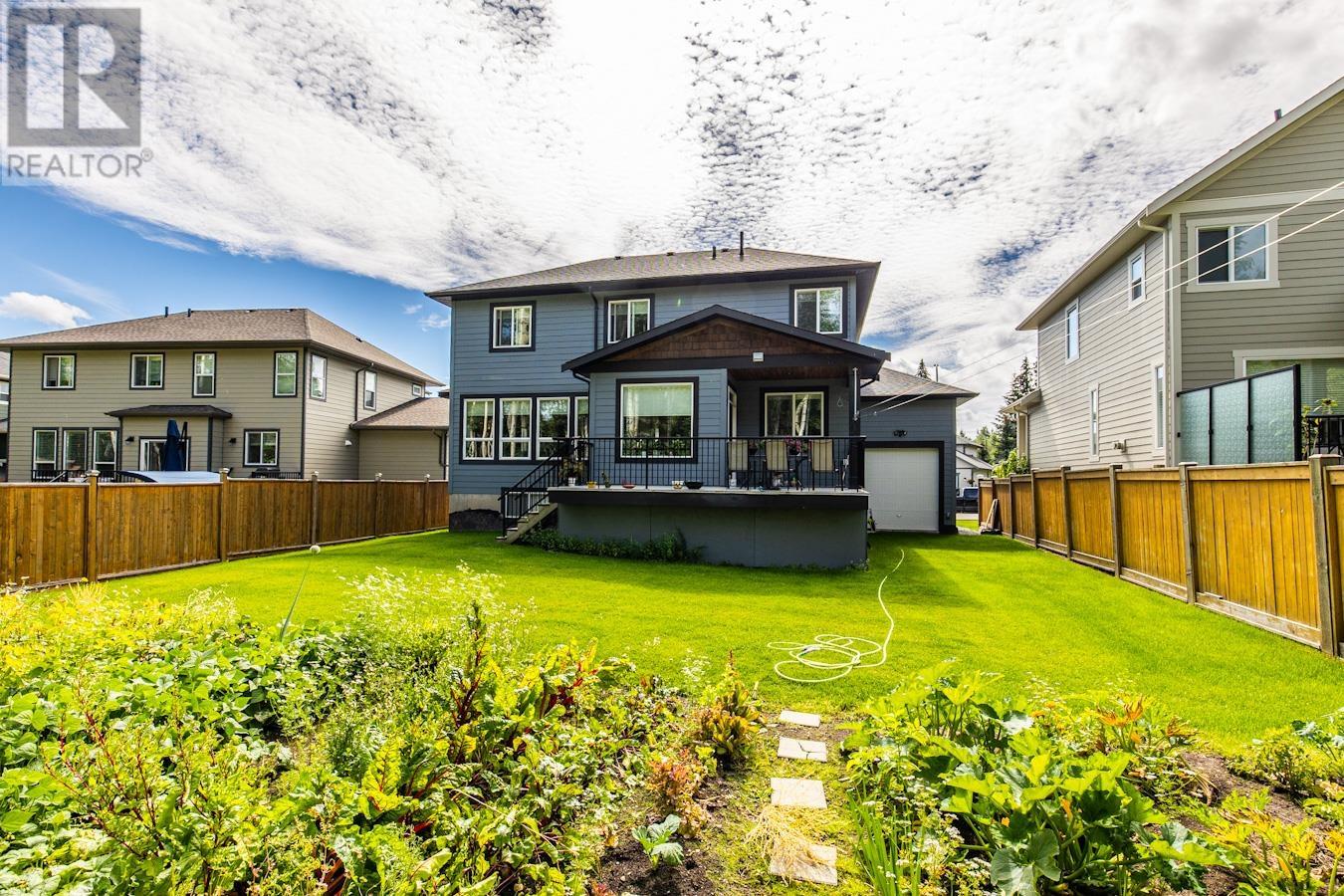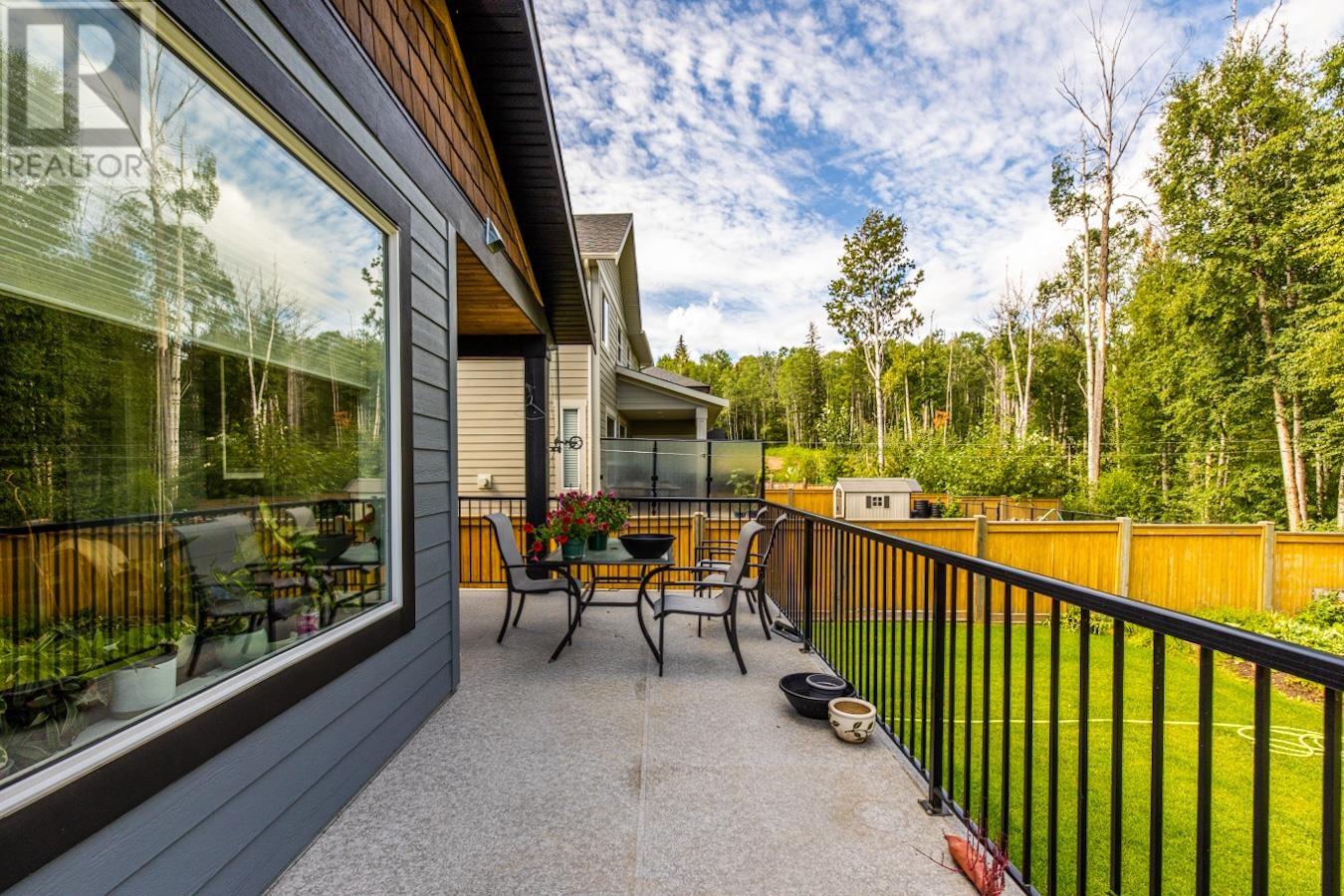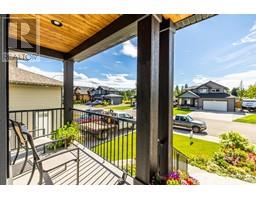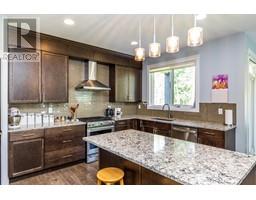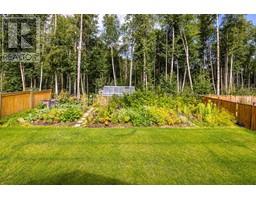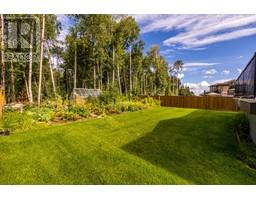3826 Barnes Drive Prince George, British Columbia V2N 0G4
$949,900
* PREC - Personal Real Estate Corporation. Quiet location at the upper end of Barnes Drive. Fantastic 3700+ square foot fully finished home built in 2016. The open concept main living space and convenient main floor den will appeal to a busy family. Upstairs features 4 bedrooms, 2 full bathrooms and a walk-in linen closet. One bedroom basement suite with private entrance and separate laundry is currently rented out for $1300 per month including utilities. Relax with your morning coffee on your front balcony. Backing onto a Greenbelt, the partially covered back sundeck overlooks your own private oasis in the city! Attached triple garage with a drive-through bay provides easy access to the backyard. Close to the University. All measurements are approximate, Buyer to verify if important. Lot size taken from BC Tax Assessment. (id:59116)
Property Details
| MLS® Number | R2923297 |
| Property Type | Single Family |
| ViewType | View |
Building
| BathroomTotal | 4 |
| BedroomsTotal | 5 |
| Amenities | Laundry - In Suite |
| BasementDevelopment | Finished |
| BasementType | Full (finished) |
| ConstructedDate | 2016 |
| ConstructionStyleAttachment | Detached |
| FireProtection | Smoke Detectors |
| FireplacePresent | Yes |
| FireplaceTotal | 1 |
| FoundationType | Concrete Perimeter |
| HeatingFuel | Natural Gas |
| HeatingType | Forced Air |
| RoofMaterial | Asphalt Shingle |
| RoofStyle | Conventional |
| StoriesTotal | 3 |
| SizeInterior | 3723 Sqft |
| Type | House |
| UtilityWater | Municipal Water |
Parking
| Garage | 3 |
| Open | |
| RV |
Land
| Acreage | No |
| SizeIrregular | 5943 |
| SizeTotal | 5943 Sqft |
| SizeTotalText | 5943 Sqft |
Rooms
| Level | Type | Length | Width | Dimensions |
|---|---|---|---|---|
| Above | Primary Bedroom | 14 ft | 16 ft | 14 ft x 16 ft |
| Above | Bedroom 2 | 10 ft ,3 in | 12 ft | 10 ft ,3 in x 12 ft |
| Above | Bedroom 3 | 10 ft ,9 in | 11 ft ,6 in | 10 ft ,9 in x 11 ft ,6 in |
| Above | Bedroom 4 | 12 ft ,9 in | 14 ft ,8 in | 12 ft ,9 in x 14 ft ,8 in |
| Above | Other | 5 ft ,8 in | 9 ft ,6 in | 5 ft ,8 in x 9 ft ,6 in |
| Above | Other | 4 ft ,6 in | 6 ft ,6 in | 4 ft ,6 in x 6 ft ,6 in |
| Basement | Bedroom 5 | 9 ft ,3 in | 10 ft ,9 in | 9 ft ,3 in x 10 ft ,9 in |
| Basement | Kitchen | 8 ft | 17 ft ,4 in | 8 ft x 17 ft ,4 in |
| Basement | Recreational, Games Room | 10 ft | 14 ft ,8 in | 10 ft x 14 ft ,8 in |
| Basement | Living Room | 14 ft ,9 in | 16 ft | 14 ft ,9 in x 16 ft |
| Main Level | Kitchen | 9 ft ,6 in | 16 ft | 9 ft ,6 in x 16 ft |
| Main Level | Living Room | 16 ft | 17 ft | 16 ft x 17 ft |
| Main Level | Dining Room | 8 ft ,6 in | 10 ft | 8 ft ,6 in x 10 ft |
| Main Level | Pantry | 3 ft ,1 in | 4 ft | 3 ft ,1 in x 4 ft |
| Main Level | Laundry Room | 6 ft ,7 in | 7 ft ,6 in | 6 ft ,7 in x 7 ft ,6 in |
| Main Level | Den | 9 ft ,7 in | 11 ft ,6 in | 9 ft ,7 in x 11 ft ,6 in |
https://www.realtor.ca/real-estate/27390422/3826-barnes-drive-prince-george
Interested?
Contact us for more information
Aaron Switzer
Personal Real Estate Corporation
1717 Central St. W
Prince George, British Columbia V2N 1P6


































