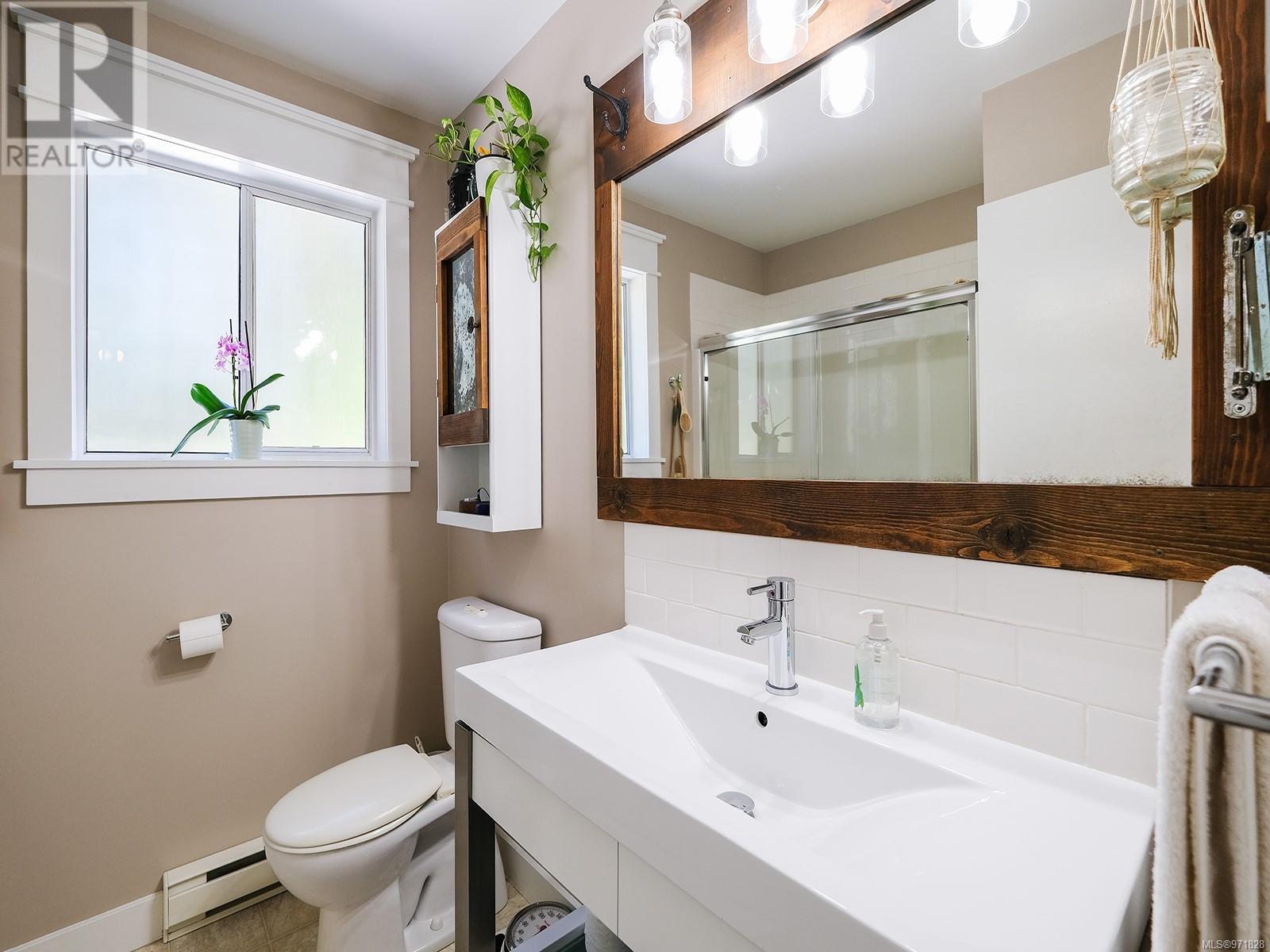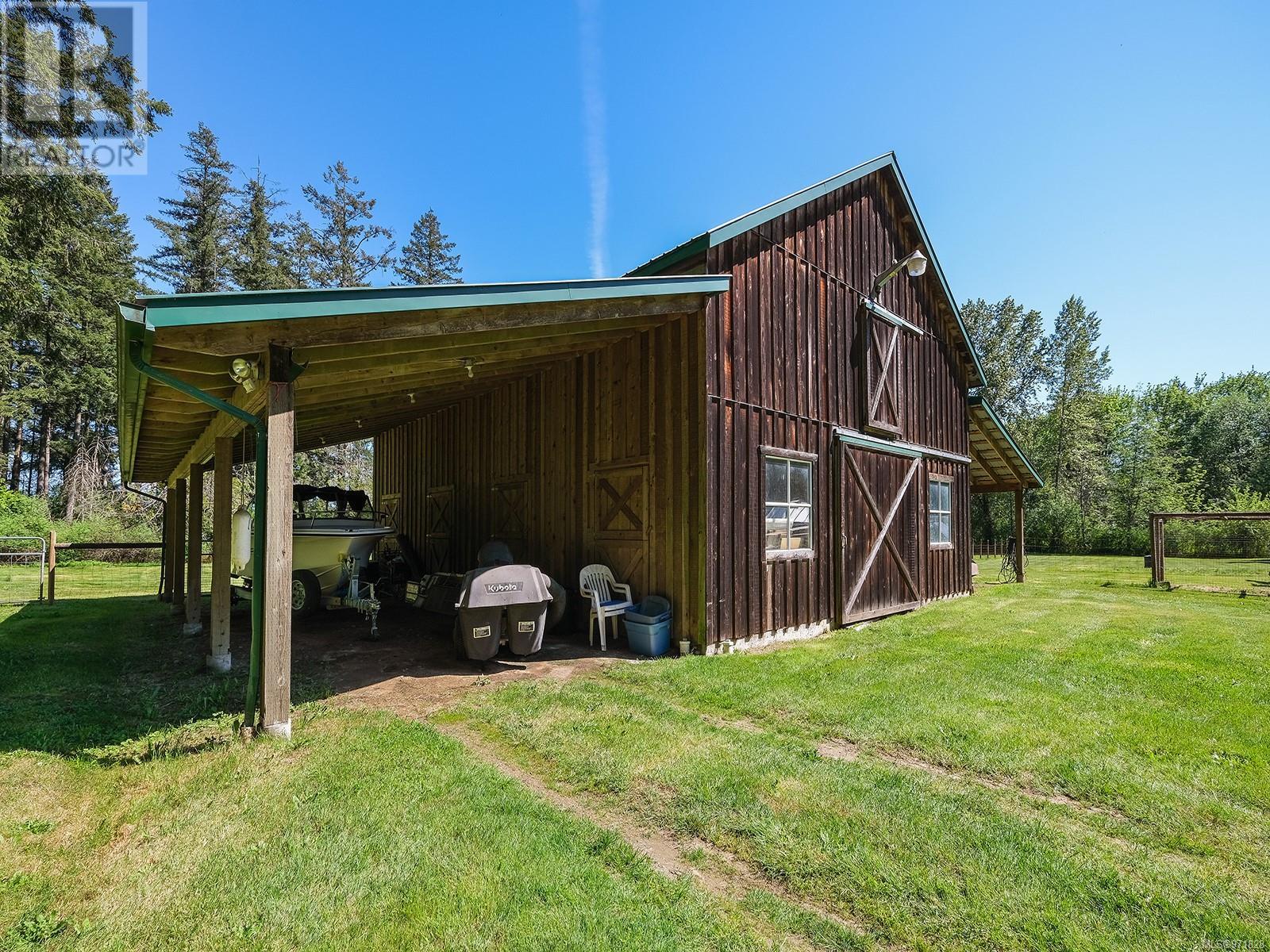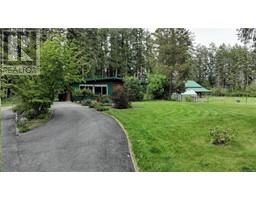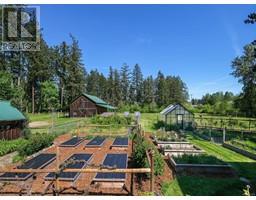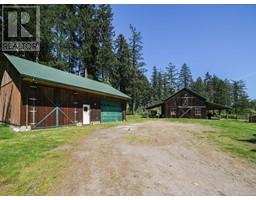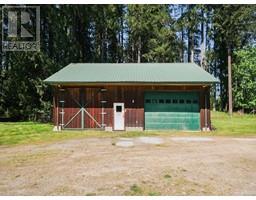3829 Sahtlam Rd Duncan, British Columbia V9L 6K3
$1,449,995
Welcome to your sunny, flat, and private 5-acre paradise in West Duncan! This charming home offers 2,080 sq. ft. of living space, featuring 3 bedrooms, a den, 2 bathrooms, a large separate shop, and a barn. Enter through the gorgeous front door into a spacious living room with a stone mantle fireplace, beautiful wood floors, and bright south-facing windows. The dining room provides access to a large carport and sliding doors to a huge sunny deck with stunning views of the property. The kitchen has been tastefully updated with country-style white cabinetry, an apron sink, butcher block countertops, and stainless steel appliances. Down the hall, you'll find the primary and second bedrooms, along with the main 4-piece bathroom. The fully finished basement includes a family room with a fireplace, flex space, laundry room, third bedroom, den, and a 3-piece bathroom. This property is perfect for farming or horse property enthusiasts, featuring a 2,433 sq. ft. barn with 3 stalls, a heated nursery, and a storage loft. It also includes fenced garden areas with a greenhouse and raised beds, fenced fields, and a 1,200 sq. ft. detached garage/workshop with built-in shelving and a compressor system. The main home boasts a metal roof, a convenient heat pump, and an excellent well with recent upgrades (including a water license for the creek). Situated in a quiet rural location, this property is just a few minutes from town amenities. Schedule an appointment today to view your new home! (id:59116)
Property Details
| MLS® Number | 971828 |
| Property Type | Single Family |
| Neigbourhood | West Duncan |
| Features | Acreage, Level Lot, Private Setting, Wooded Area, Other |
| ParkingSpaceTotal | 6 |
| Structure | Barn, Workshop |
Building
| BathroomTotal | 2 |
| BedroomsTotal | 3 |
| ConstructedDate | 1973 |
| CoolingType | Air Conditioned |
| FireplacePresent | Yes |
| FireplaceTotal | 3 |
| HeatingFuel | Electric, Wood |
| HeatingType | Baseboard Heaters, Heat Pump |
| SizeInterior | 2080 Sqft |
| TotalFinishedArea | 2080 Sqft |
| Type | House |
Land
| AccessType | Road Access |
| Acreage | Yes |
| SizeIrregular | 5 |
| SizeTotal | 5 Ac |
| SizeTotalText | 5 Ac |
| ZoningDescription | North Cowichan A2 |
| ZoningType | Agricultural |
Rooms
| Level | Type | Length | Width | Dimensions |
|---|---|---|---|---|
| Lower Level | Den | 10 ft | Measurements not available x 10 ft | |
| Lower Level | Bathroom | 3-Piece | ||
| Lower Level | Laundry Room | 6'9 x 10'8 | ||
| Lower Level | Other | 13'2 x 11'3 | ||
| Lower Level | Family Room | 23'2 x 12'8 | ||
| Lower Level | Bedroom | 12'4 x 12'8 | ||
| Main Level | Bedroom | 12 ft | 12 ft x Measurements not available | |
| Main Level | Primary Bedroom | 13 ft | 13 ft x Measurements not available | |
| Main Level | Bathroom | 4-Piece | ||
| Main Level | Kitchen | 11'7 x 10'9 | ||
| Main Level | Dining Room | 8'8 x 10'9 | ||
| Main Level | Living Room | 20'3 x 13'4 | ||
| Main Level | Entrance | 6'6 x 5'3 |
https://www.realtor.ca/real-estate/27231915/3829-sahtlam-rd-duncan-west-duncan
Interested?
Contact us for more information
David Lowes
Personal Real Estate Corporation
472 Trans Canada Highway
Duncan, British Columbia V9L 3R6
Michael Beaveridge
472 Trans Canada Highway
Duncan, British Columbia V9L 3R6
Jessica Castle
472 Trans Canada Highway
Duncan, British Columbia V9L 3R6












