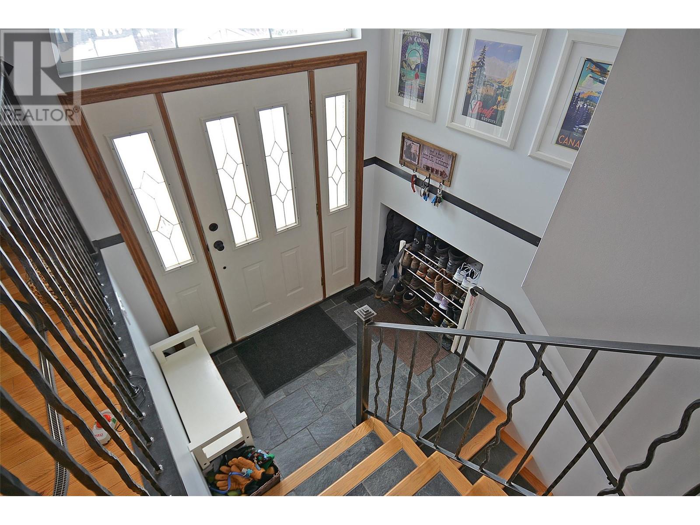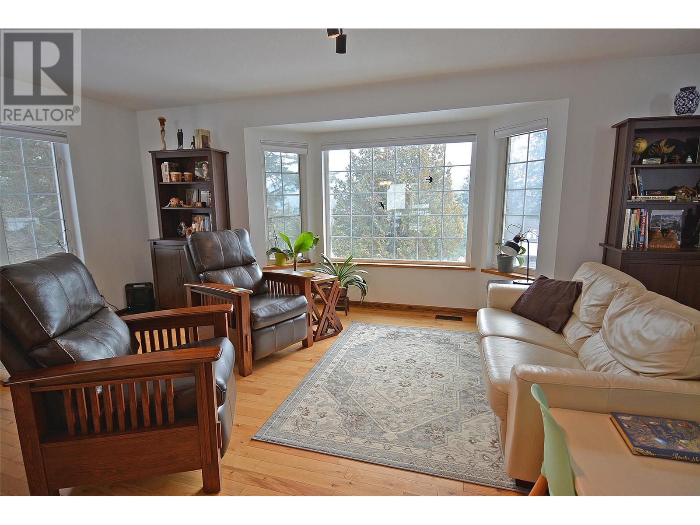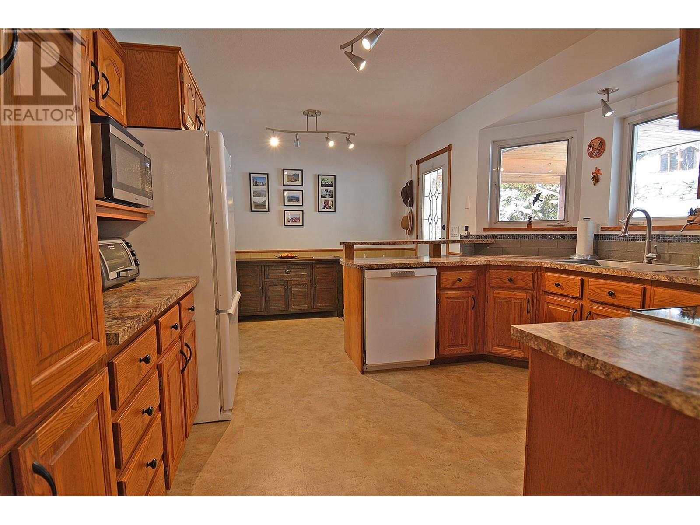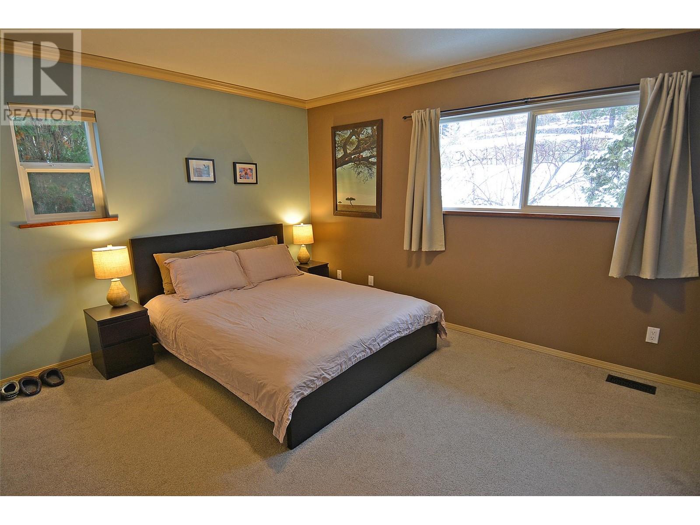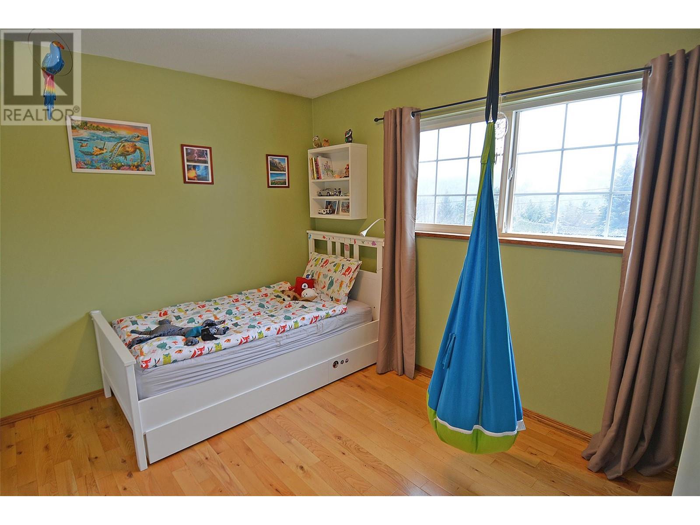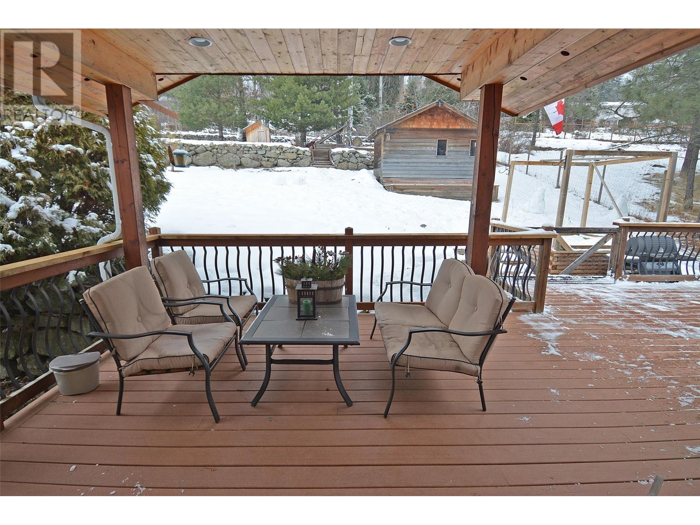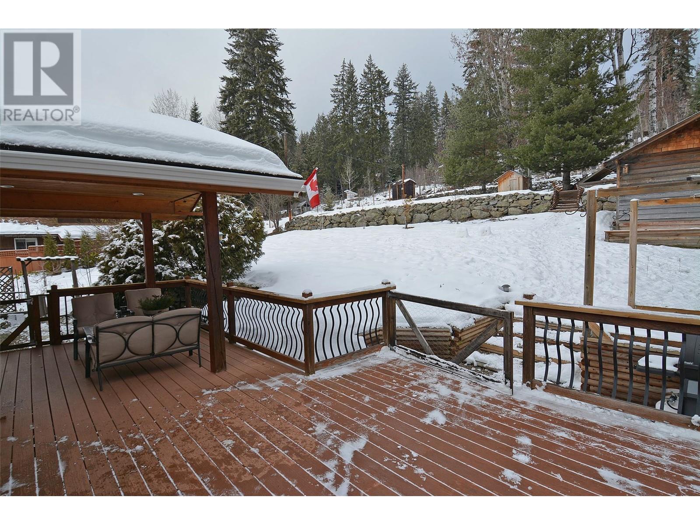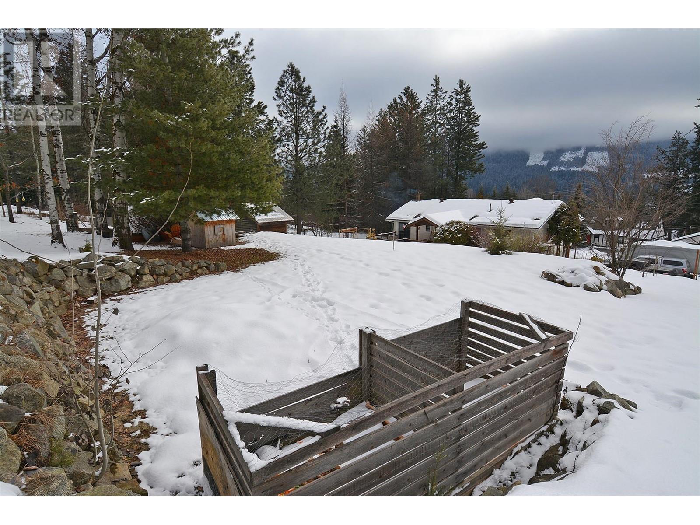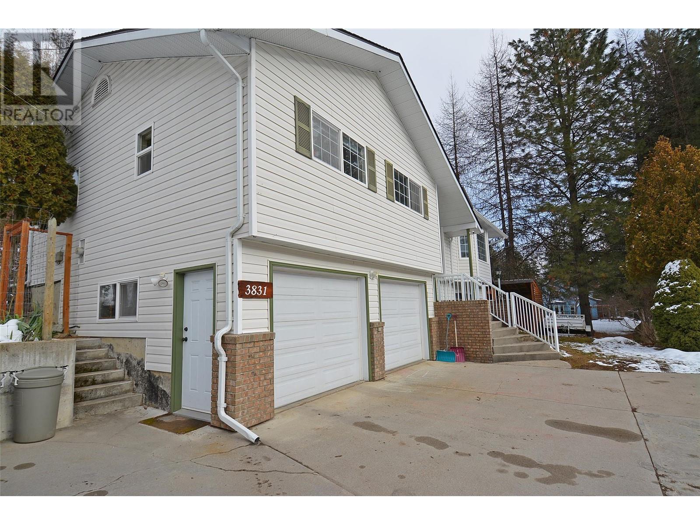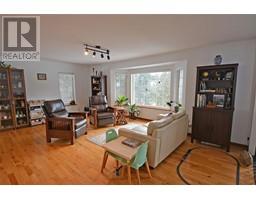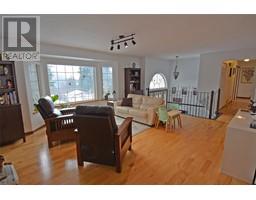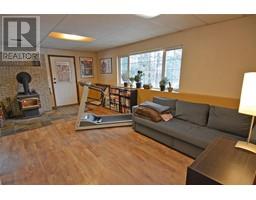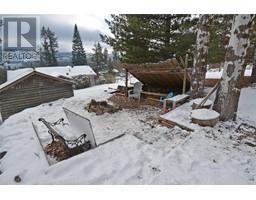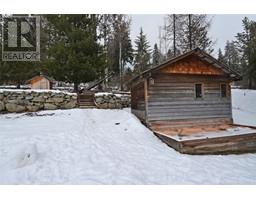3831 Woodcrest Road Bonnington, British Columbia V0G 2G3
$764,900
This family home in sunny Bonnington is a true gem! Situated on a .59-acre lot, it offers 3 bedrooms, 3 bathrooms, and a location just 15 minutes from Nelson and 20 minutes from Castlegar. Close to Bonnington Park, nature trails, a soccer pitch, and a bus stop, this home is ideally positioned for both convenience and outdoor enjoyment. Meticulously cared for, the home features oak hardwood floors, a quartz and hardwood staircase with custom wrought iron railings, and a fantastic sun deck—partly covered for year-round use. With air conditioning throughout, you'll stay comfortable in every season. The fully fenced yard is thoughtfully designed with tiered rock walls, fruit trees, berry bushes, play areas, a fire pit, and garden space. Practical highlights include ample off-street parking, 30-amp RV service, and a double-car garage with a workshop area. (id:59116)
Property Details
| MLS® Number | 10332055 |
| Property Type | Single Family |
| Neigbourhood | Nelson West/South Slocan |
| Parking Space Total | 2 |
| View Type | Mountain View, Valley View |
Building
| Bathroom Total | 3 |
| Bedrooms Total | 3 |
| Basement Type | Full |
| Constructed Date | 1993 |
| Construction Style Attachment | Detached |
| Cooling Type | Central Air Conditioning |
| Exterior Finish | Vinyl Siding |
| Fireplace Present | Yes |
| Fireplace Type | Free Standing Metal |
| Flooring Type | Carpeted, Hardwood, Laminate, Linoleum |
| Heating Fuel | Wood |
| Heating Type | Forced Air, Stove |
| Roof Material | Asphalt Shingle |
| Roof Style | Unknown |
| Stories Total | 2 |
| Size Interior | 2,403 Ft2 |
| Type | House |
| Utility Water | Well |
Parking
| Attached Garage | 2 |
Land
| Acreage | No |
| Sewer | Septic Tank |
| Size Irregular | 0.59 |
| Size Total | 0.59 Ac|under 1 Acre |
| Size Total Text | 0.59 Ac|under 1 Acre |
| Zoning Type | Unknown |
Rooms
| Level | Type | Length | Width | Dimensions |
|---|---|---|---|---|
| Second Level | Recreation Room | 12'9'' x 11' | ||
| Second Level | Storage | 8'1'' x 9'1'' | ||
| Second Level | Family Room | 20'4'' x 12'1'' | ||
| Second Level | Full Bathroom | 11'0'' x 5'0'' | ||
| Second Level | Laundry Room | 7'7'' x 8'5'' | ||
| Main Level | Foyer | 6'11'' x 5'3'' | ||
| Main Level | Bedroom | 11'7'' x 11'6'' | ||
| Main Level | Full Ensuite Bathroom | 7'3'' x 8'7'' | ||
| Main Level | Primary Bedroom | 14'6'' x 11'6'' | ||
| Main Level | Bedroom | 11'4'' x 11'7'' | ||
| Main Level | Full Bathroom | 8'4'' x 6'0'' | ||
| Main Level | Living Room | 16'10'' x 20'5'' | ||
| Main Level | Dining Room | 12'11'' x 10'8'' | ||
| Main Level | Kitchen | 16'9'' x 12'5'' |
https://www.realtor.ca/real-estate/27801822/3831-woodcrest-road-bonnington-nelson-westsouth-slocan
Contact Us
Contact us for more information
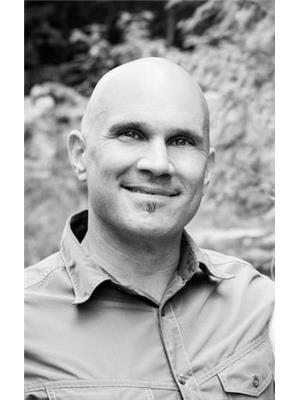
Kevin Arcuri
www.liveinthekootenays.com/
593 Baker Street
Nelson, British Columbia V1L 4J1
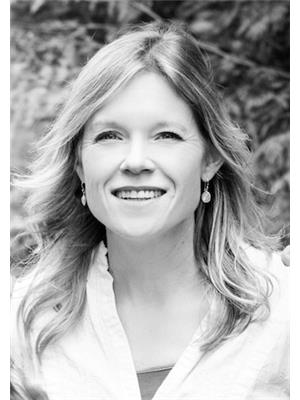
Layla Precious
593 Baker Street
Nelson, British Columbia V1L 4J1



